Idées déco de salles de bain industrielles avec une douche ouverte
Trier par :
Budget
Trier par:Populaires du jour
1 - 20 sur 882 photos
1 sur 3

Our recent project in De Beauvoir, Hackney's bathroom.
Solid cast concrete sink, marble floors and polished concrete walls.
Photo: Ben Waterhouse
Cette photo montre une salle de bain industrielle de taille moyenne avec une baignoire indépendante, une douche ouverte, un mur blanc, un sol en marbre, des portes de placard blanches, WC à poser, une grande vasque, un plan de toilette en marbre, un sol multicolore et aucune cabine.
Cette photo montre une salle de bain industrielle de taille moyenne avec une baignoire indépendante, une douche ouverte, un mur blanc, un sol en marbre, des portes de placard blanches, WC à poser, une grande vasque, un plan de toilette en marbre, un sol multicolore et aucune cabine.

Photo by Alan Tansey
This East Village penthouse was designed for nocturnal entertaining. Reclaimed wood lines the walls and counters of the kitchen and dark tones accent the different spaces of the apartment. Brick walls were exposed and the stair was stripped to its raw steel finish. The guest bath shower is lined with textured slate while the floor is clad in striped Moroccan tile.
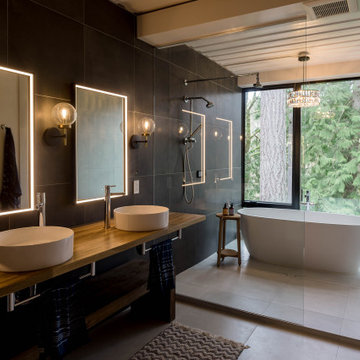
Luxury bathroom with soaking tub, vessel sinks, and electric mirrors.
Cette image montre une grande salle de bain principale urbaine avec un placard sans porte, une baignoire indépendante, une douche ouverte, un carrelage noir, un mur noir, un sol en carrelage de céramique, une vasque, un plan de toilette en bois, un sol gris, aucune cabine, meuble double vasque et meuble-lavabo suspendu.
Cette image montre une grande salle de bain principale urbaine avec un placard sans porte, une baignoire indépendante, une douche ouverte, un carrelage noir, un mur noir, un sol en carrelage de céramique, une vasque, un plan de toilette en bois, un sol gris, aucune cabine, meuble double vasque et meuble-lavabo suspendu.

Huntsmore handled the complete design and build of this bathroom extension in Brook Green, W14. Planning permission was gained for the new rear extension at first-floor level. Huntsmore then managed the interior design process, specifying all finishing details. The client wanted to pursue an industrial style with soft accents of pinkThe proposed room was small, so a number of bespoke items were selected to make the most of the space. To compliment the large format concrete effect tiles, this concrete sink was specially made by Warrington & Rose. This met the client's exacting requirements, with a deep basin area for washing and extra counter space either side to keep everyday toiletries and luxury soapsBespoke cabinetry was also built by Huntsmore with a reeded finish to soften the industrial concrete. A tall unit was built to act as bathroom storage, and a vanity unit created to complement the concrete sink. The joinery was finished in Mylands' 'Rose Theatre' paintThe industrial theme was further continued with Crittall-style steel bathroom screen and doors entering the bathroom. The black steel works well with the pink and grey concrete accents through the bathroom. Finally, to soften the concrete throughout the scheme, the client requested a reindeer moss living wall. This is a natural moss, and draws in moisture and humidity as well as softening the room.
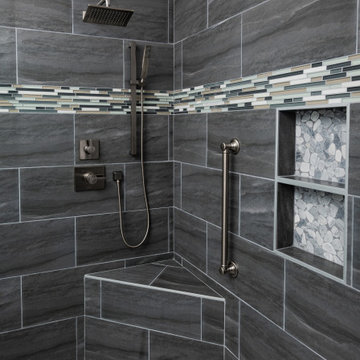
When deciding to either keep a tub and shower or take out the tub and expand the shower in the master bathroom is solely dependent on a homeowner's preference. Although having a tub in the master bathroom is still a desired feature for home buyer's, especially for those who have or are excepting children, there's no definitive proof that having a tub is going to guarantee a higher rate of return on the investment.
This chic and modern shower is easily accessible. The expanded room provides the ability to move around freely without constraint and makes showering more welcoming and relaxing. This shower is a great addition and can be highly beneficial in the future to any individuals who are elderly, wheelchair bound or have mobility impairments. Fixtures and furnishings such as the grab bar, a bench and hand shower also makes the shower more user friendly.
The decision to take out the tub and make the shower larger has visually transformed this master bathroom and created a spacious feel. The shower is a wonderful upgrade and has added value and style to our client's beautiful home.
Check out the before and after photographs as well as the video!
Here are some of the materials that were used for this transformation:
12x24 Porcelain Lara Dark Grey
6" Shower band of Keystone Interlocking Mosaic Tile
Delta fixtures throughout
Ranier Quartz vanity countertops
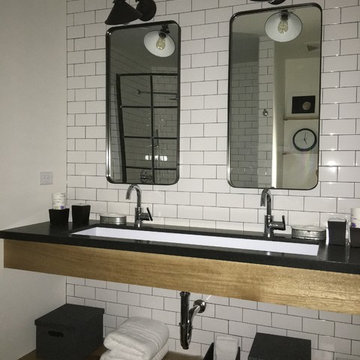
Réalisation d'une salle de bain principale urbaine de taille moyenne avec un placard sans porte, une douche ouverte, un carrelage blanc, un carrelage métro, un mur blanc, une grande vasque et un plan de toilette en surface solide.
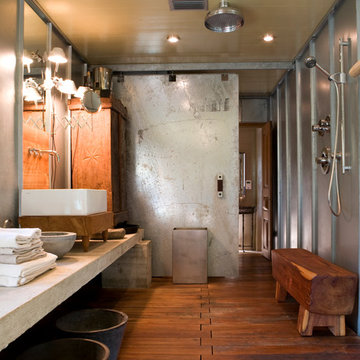
Exemple d'une salle d'eau industrielle avec une vasque, un plan de toilette en béton, une douche ouverte et un sol en bois brun.
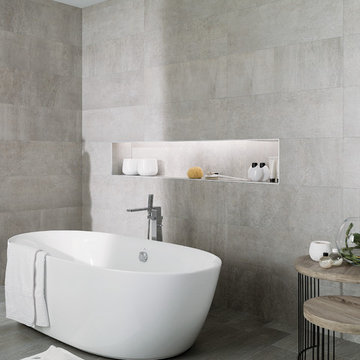
Rodano Acero - Available at Ceramo Tiles
The Rodano range is an excellent alternative to concrete, replicating the design and etchings of raw cement, available in wall and floor.
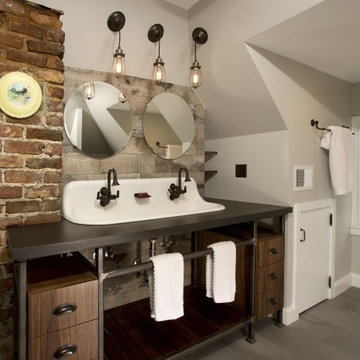
Four Brothers LLC
Inspiration pour une grande salle de bain principale urbaine en bois foncé avec une grande vasque, un plan de toilette en surface solide, une douche ouverte, un carrelage gris, des carreaux de porcelaine, un mur gris, un sol en carrelage de porcelaine, un placard sans porte, WC séparés, un sol gris et une cabine de douche à porte battante.
Inspiration pour une grande salle de bain principale urbaine en bois foncé avec une grande vasque, un plan de toilette en surface solide, une douche ouverte, un carrelage gris, des carreaux de porcelaine, un mur gris, un sol en carrelage de porcelaine, un placard sans porte, WC séparés, un sol gris et une cabine de douche à porte battante.

Jaime Alvarez jaimephoto.com
Cette image montre une salle de bain urbaine avec un lavabo suspendu, une baignoire indépendante, une douche ouverte, un mur blanc, un sol en carrelage de terre cuite, un carrelage noir et blanc, un sol noir et aucune cabine.
Cette image montre une salle de bain urbaine avec un lavabo suspendu, une baignoire indépendante, une douche ouverte, un mur blanc, un sol en carrelage de terre cuite, un carrelage noir et blanc, un sol noir et aucune cabine.

Eclectic industrial shower bathroom with large crittall walk-in shower, black shower tray, brushed brass taps, double basin unit in black with brushed brass basins, round illuminated mirrors, wall-hung toilet, terrazzo porcelain tiles with herringbone tiles and wood panelling.

The sons inspiration he presented us what industrial factory. We sourced tile which resembled the look of an old brick factory which had been painted and the paint has begun to crackle and chip away from years of use. A custom industrial vanity was build on site with steel pipe and reclaimed rough sawn hemlock to look like an old work bench. We took old chain hooks and created a towel and robe hook board to keep the hardware accessories in continuity with the bathroom theme. We also chose Brizo's industrial inspired faucets because of the wheels, gears, and pivot points.
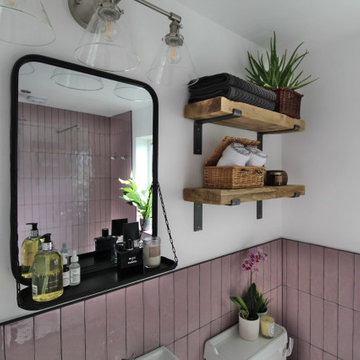
Cette image montre une petite salle de bain principale urbaine avec une douche ouverte, WC séparés, un carrelage rose, des carreaux de céramique, un mur blanc, parquet clair, un lavabo de ferme, un sol blanc et aucune cabine.

Idée de décoration pour une grande salle de bain principale urbaine en bois brun avec un placard sans porte, une douche ouverte, WC à poser, un carrelage blanc, un carrelage métro, un mur gris, un sol en carrelage de terre cuite, un lavabo encastré, un plan de toilette en marbre et une cabine de douche avec un rideau.

Photography by Jack Gardner
Inspiration pour une grande salle de bain principale urbaine avec une baignoire indépendante, une douche ouverte, un carrelage beige, une cabine de douche à porte battante, des carreaux de porcelaine et sol en béton ciré.
Inspiration pour une grande salle de bain principale urbaine avec une baignoire indépendante, une douche ouverte, un carrelage beige, une cabine de douche à porte battante, des carreaux de porcelaine et sol en béton ciré.
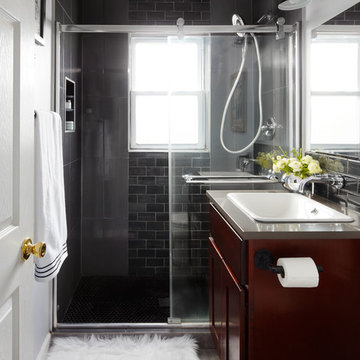
Dustin Halleck
Inspiration pour une salle de bain urbaine en bois foncé avec un placard en trompe-l'oeil, une douche ouverte, WC séparés, un carrelage noir, un carrelage en pâte de verre, un mur gris, un sol en carrelage de porcelaine, un lavabo posé et un plan de toilette en béton.
Inspiration pour une salle de bain urbaine en bois foncé avec un placard en trompe-l'oeil, une douche ouverte, WC séparés, un carrelage noir, un carrelage en pâte de verre, un mur gris, un sol en carrelage de porcelaine, un lavabo posé et un plan de toilette en béton.

Photo by Alan Tansey
This East Village penthouse was designed for nocturnal entertaining. Reclaimed wood lines the walls and counters of the kitchen and dark tones accent the different spaces of the apartment. Brick walls were exposed and the stair was stripped to its raw steel finish. The guest bath shower is lined with textured slate while the floor is clad in striped Moroccan tile.

Cette photo montre une petite salle d'eau industrielle en bois brun et bois avec une douche ouverte, WC suspendus, un carrelage gris, des carreaux de céramique, un mur gris, sol en béton ciré, une vasque, un plan de toilette en bois, un sol gris, aucune cabine, meuble simple vasque, meuble-lavabo sur pied et un plafond en lambris de bois.
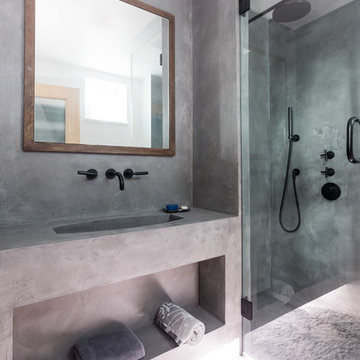
Beautiful polished concrete finish with the rustic mirror and black accessories including taps, wall-hung toilet, shower head and shower mixer is making this newly renovated bathroom look modern and sleek.
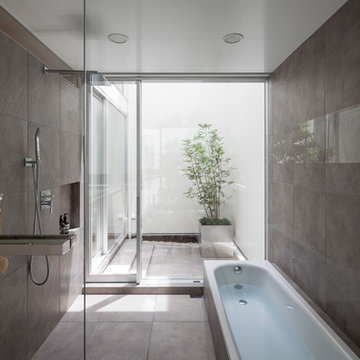
Photographs © GEN INOUE + Eugene Makino / united LIGHTs
Inspiration pour une salle de bain urbaine avec une baignoire d'angle, une douche ouverte, un mur gris, un sol gris et aucune cabine.
Inspiration pour une salle de bain urbaine avec une baignoire d'angle, une douche ouverte, un mur gris, un sol gris et aucune cabine.
Idées déco de salles de bain industrielles avec une douche ouverte
1