Idées déco de salles de bain industrielles avec un mur marron
Trier par :
Budget
Trier par:Populaires du jour
1 - 20 sur 141 photos
1 sur 3

This bathroom was designed for specifically for my clients’ overnight guests.
My clients felt their previous bathroom was too light and sparse looking and asked for a more intimate and moodier look.
The mirror, tapware and bathroom fixtures have all been chosen for their soft gradual curves which create a flow on effect to each other, even the tiles were chosen for their flowy patterns. The smoked bronze lighting, door hardware, including doorstops were specified to work with the gun metal tapware.
A 2-metre row of deep storage drawers’ float above the floor, these are stained in a custom inky blue colour – the interiors are done in Indian Ink Melamine. The existing entrance door has also been stained in the same dark blue timber stain to give a continuous and purposeful look to the room.
A moody and textural material pallet was specified, this made up of dark burnished metal look porcelain tiles, a lighter grey rock salt porcelain tile which were specified to flow from the hallway into the bathroom and up the back wall.
A wall has been designed to divide the toilet and the vanity and create a more private area for the toilet so its dominance in the room is minimised - the focal areas are the large shower at the end of the room bath and vanity.
The freestanding bath has its own tumbled natural limestone stone wall with a long-recessed shelving niche behind the bath - smooth tiles for the internal surrounds which are mitred to the rough outer tiles all carefully planned to ensure the best and most practical solution was achieved. The vanity top is also a feature element, made in Bengal black stone with specially designed grooves creating a rock edge.

Inspiration pour une petite salle de bain principale urbaine avec une baignoire indépendante, WC à poser, un mur marron, un sol blanc, un carrelage blanc, des carreaux de porcelaine, un sol en carrelage de porcelaine, un plafond voûté et un mur en parement de brique.
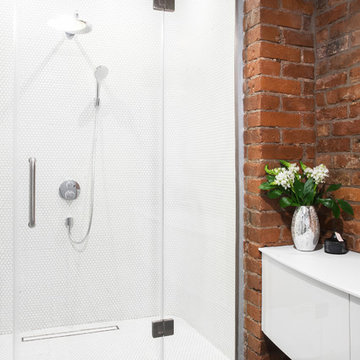
Евгения Петрова
Cette image montre une salle de bain urbaine avec un placard à porte plane, des portes de placard blanches, un mur marron, un sol multicolore, un plan de toilette blanc, un sol en carrelage de céramique et une cabine de douche à porte battante.
Cette image montre une salle de bain urbaine avec un placard à porte plane, des portes de placard blanches, un mur marron, un sol multicolore, un plan de toilette blanc, un sol en carrelage de céramique et une cabine de douche à porte battante.
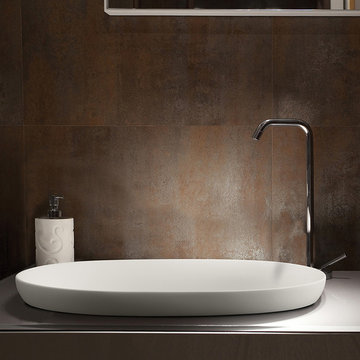
Cette image montre une salle de bain principale urbaine en bois clair de taille moyenne avec un placard à porte plane, un carrelage marron, carrelage en métal, un mur marron, un sol en carrelage de porcelaine, une vasque, un plan de toilette en verre et un sol beige.
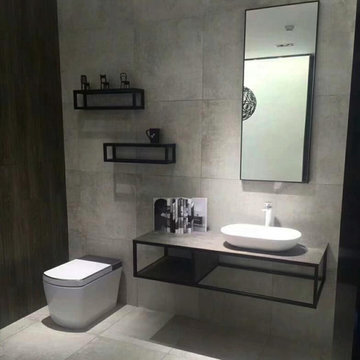
Los smart toilets VOGO son la opción perfecta para combinar en un baño moderno.
Su diseño minimalista en colores blancos con detalles en color marron, gris o dorado en función del modelo te permitirá escoger el inodoro que más encaje con los tonos y colores de tu cuarto de baño.
Su instalación es realmente sencilla y ofrece un nuevo concepto de higiene personal en el hogar.
Descubre todas las funcionalidades que realizan estos inodoros inteligentes.
Tienda oficial VOGO Spain:
? www.engione.com
Contacta con nosotros mediante: ?+34 911 940648
? comercial@vogospain.com
#SmartToilet #VogoEspaña #InodoroInteligente #IndoroJapones #SmartToiletVogo #Toilets #Toilettes #japanesetoilet #Sanitario #diseño #diseñointeriores #decoradores #casa #lujo #interioristas #remodalación #decoración #bañosmodernos #baños #modahogar #bañosconencanto #diseñointerior #BañosDeLujo #BañosDiseño #IdeasDecoracion #interiorismo #Ideasdediseño #picoftheday #decoracionbaños
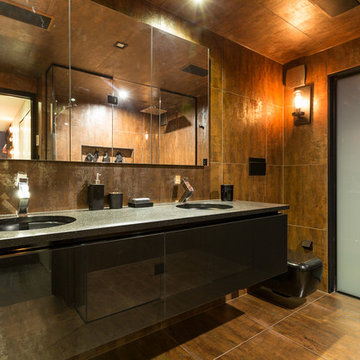
Steel and black bathroom. Double wall hung vanity with black undermount basins and matching accessories. Designer: Hayley Dryland Photography: Jamie Cobel
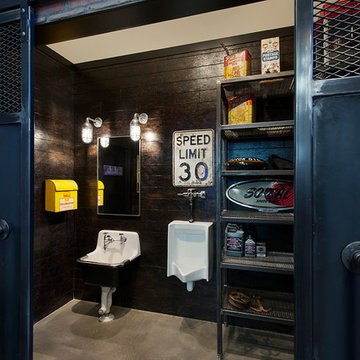
Exemple d'une salle de bain industrielle de taille moyenne avec un placard sans porte, un urinoir, un mur marron, sol en béton ciré et un lavabo de ferme.
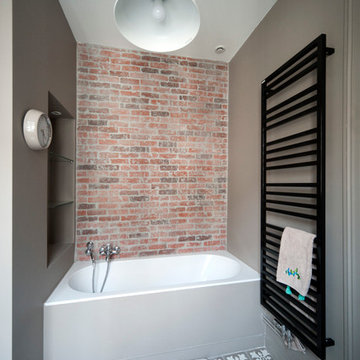
Cette image montre une salle de bain principale urbaine avec une baignoire en alcôve, un mur marron, un sol en carrelage de céramique et un carrelage rouge.
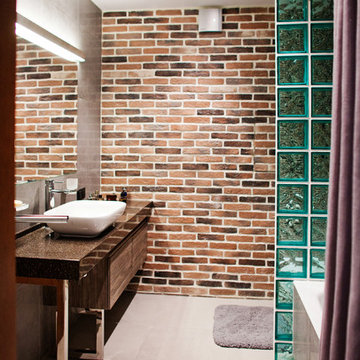
Inspiration pour une salle de bain principale urbaine avec un carrelage gris, un mur marron, une vasque, une cabine de douche avec un rideau et un plan de toilette marron.

Dan Settle Photography
Réalisation d'une salle de bain principale urbaine avec sol en béton ciré, un plan de toilette en béton, un plan de toilette gris, un placard à porte plane, des portes de placard grises, une douche à l'italienne, un mur marron, un lavabo intégré, un sol gris et aucune cabine.
Réalisation d'une salle de bain principale urbaine avec sol en béton ciré, un plan de toilette en béton, un plan de toilette gris, un placard à porte plane, des portes de placard grises, une douche à l'italienne, un mur marron, un lavabo intégré, un sol gris et aucune cabine.
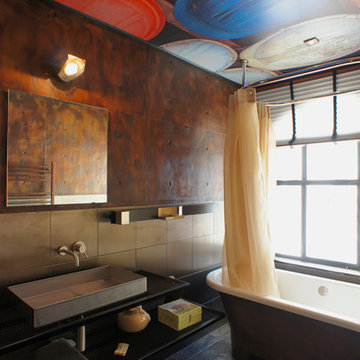
LEWISA home
Exemple d'une salle de bain principale industrielle de taille moyenne avec une baignoire indépendante, un carrelage beige, un carrelage marron, un mur marron et une vasque.
Exemple d'une salle de bain principale industrielle de taille moyenne avec une baignoire indépendante, un carrelage beige, un carrelage marron, un mur marron et une vasque.
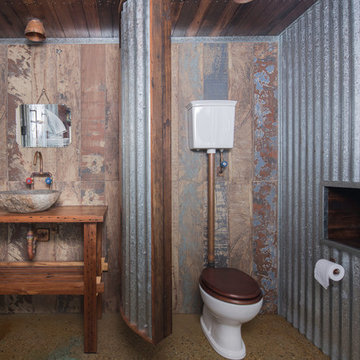
Exemple d'une salle de bain industrielle en bois brun avec un placard sans porte, WC séparés, un mur marron, sol en béton ciré, une vasque, un plan de toilette en bois, un plan de toilette marron et un sol marron.
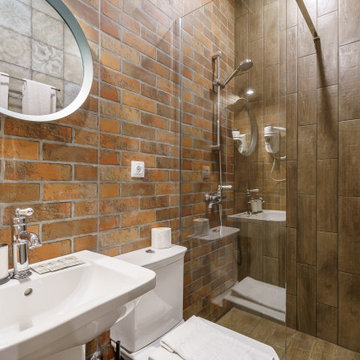
Exemple d'une grande salle d'eau industrielle avec un placard sans porte, une douche à l'italienne, WC à poser, un carrelage marron, un carrelage imitation parquet, un mur marron, un sol en carrelage de céramique, un lavabo de ferme, un plan de toilette en surface solide, un sol marron, une cabine de douche à porte coulissante, un plan de toilette blanc, des toilettes cachées et meuble simple vasque.

Exemple d'une grande salle de bain principale industrielle en bois vieilli avec une baignoire indépendante, une douche ouverte, WC suspendus, un carrelage blanc, des carreaux de porcelaine, un mur marron, un sol en carrelage de porcelaine, un lavabo encastré, un plan de toilette en quartz, un sol blanc, aucune cabine, un plan de toilette blanc et un placard à porte plane.
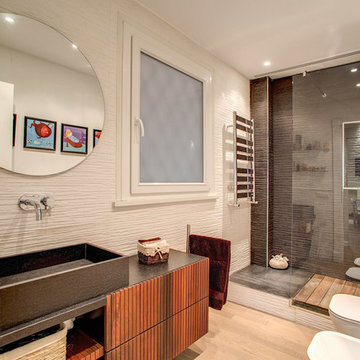
Vincenzo Tambasco
Exemple d'une petite salle d'eau industrielle avec des portes de placard noires, une douche ouverte, WC séparés, un mur marron, parquet clair, une grande vasque, un sol beige, aucune cabine et un placard à porte plane.
Exemple d'une petite salle d'eau industrielle avec des portes de placard noires, une douche ouverte, WC séparés, un mur marron, parquet clair, une grande vasque, un sol beige, aucune cabine et un placard à porte plane.
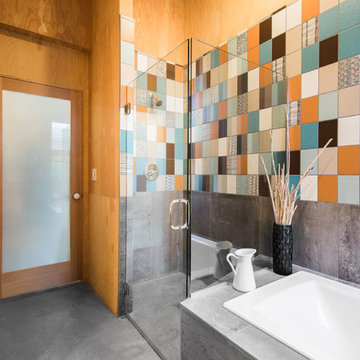
Conceived more similar to a loft type space rather than a traditional single family home, the homeowner was seeking to challenge a normal arrangement of rooms in favor of spaces that are dynamic in all 3 dimensions, interact with the yard, and capture the movement of light and air.
As an artist that explores the beauty of natural objects and scenes, she tasked us with creating a building that was not precious - one that explores the essence of its raw building materials and is not afraid of expressing them as finished.
We designed opportunities for kinetic fixtures, many built by the homeowner, to allow flexibility and movement.
The result is a building that compliments the casual artistic lifestyle of the occupant as part home, part work space, part gallery. The spaces are interactive, contemplative, and fun.
More details to come.
credits:
design: Matthew O. Daby - m.o.daby design /
construction: Cellar Ridge Construction /
structural engineer: Darla Wall - Willamette Building Solutions /
photography: Erin Riddle - KLIK Concepts
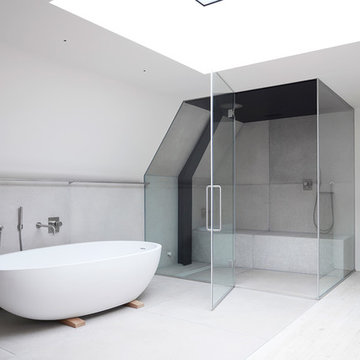
Idée de décoration pour une salle de bain urbaine de taille moyenne pour enfant avec un placard en trompe-l'oeil, des portes de placard grises, une baignoire indépendante, une douche ouverte, WC à poser, un carrelage gris, un mur marron, un sol en bois brun, un lavabo suspendu, un sol blanc et une cabine de douche à porte battante.
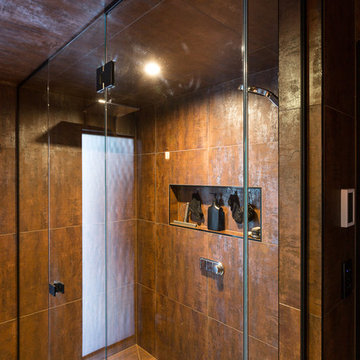
Steel and black bathroom.
Large double shower with black matching accessories.
Designer: Hayley Dryland
Photography: Jamie Cobel
Inspiration pour une salle de bain principale urbaine de taille moyenne avec des portes de placard noires, une douche double, WC suspendus, un carrelage marron, carrelage en métal, un mur marron, un lavabo encastré et un plan de toilette en granite.
Inspiration pour une salle de bain principale urbaine de taille moyenne avec des portes de placard noires, une douche double, WC suspendus, un carrelage marron, carrelage en métal, un mur marron, un lavabo encastré et un plan de toilette en granite.
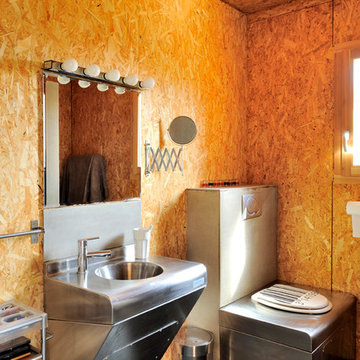
Frenchie Cristogatin
Cette photo montre une salle de bain industrielle de taille moyenne avec un lavabo suspendu, un plan de toilette en acier inoxydable, un mur marron et WC à poser.
Cette photo montre une salle de bain industrielle de taille moyenne avec un lavabo suspendu, un plan de toilette en acier inoxydable, un mur marron et WC à poser.
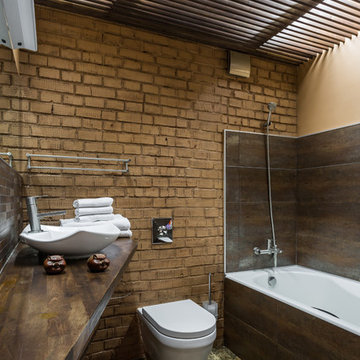
Дизайнер: Сыпченко Олеся
Фото: Ольга Шангина
Inspiration pour une salle de bain principale urbaine avec WC suspendus, un mur marron, une vasque et un carrelage marron.
Inspiration pour une salle de bain principale urbaine avec WC suspendus, un mur marron, une vasque et un carrelage marron.
Idées déco de salles de bain industrielles avec un mur marron
1