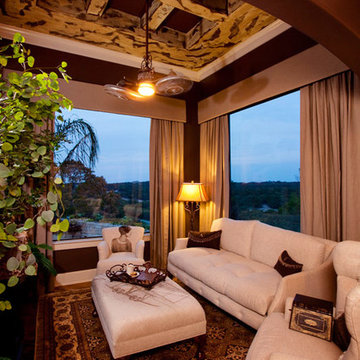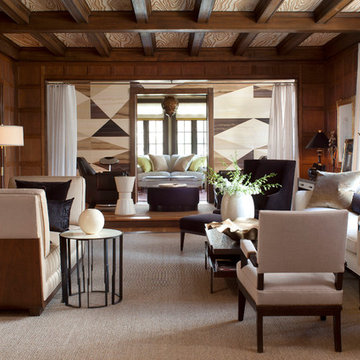Idées déco de salons méditerranéens avec un mur marron
Trier par :
Budget
Trier par:Populaires du jour
1 - 20 sur 137 photos
1 sur 3
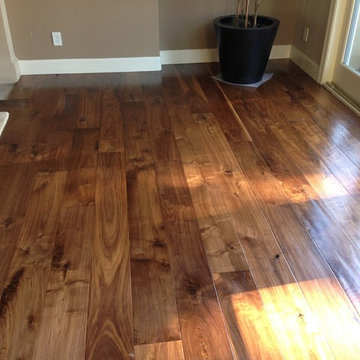
Idées déco pour un salon méditerranéen de taille moyenne avec un mur marron, parquet foncé et aucune cheminée.
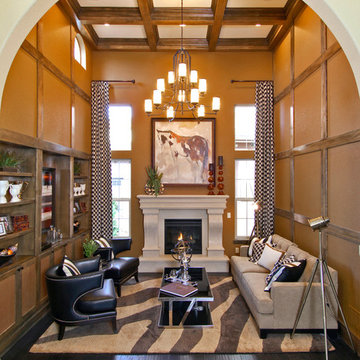
An arched doorway pulls you into this grand library that is accentuated by tall windows, high ceilings and beautiful casework.
Cette photo montre un salon méditerranéen avec un mur marron.
Cette photo montre un salon méditerranéen avec un mur marron.
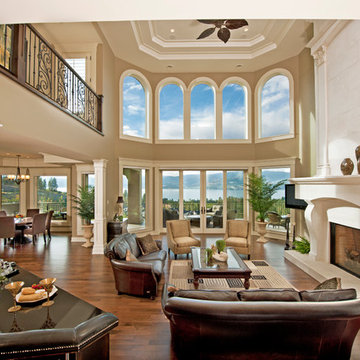
Colin Jewall
Exemple d'un salon méditerranéen ouvert avec une salle de réception, un mur marron, parquet foncé, une cheminée standard et un téléviseur fixé au mur.
Exemple d'un salon méditerranéen ouvert avec une salle de réception, un mur marron, parquet foncé, une cheminée standard et un téléviseur fixé au mur.
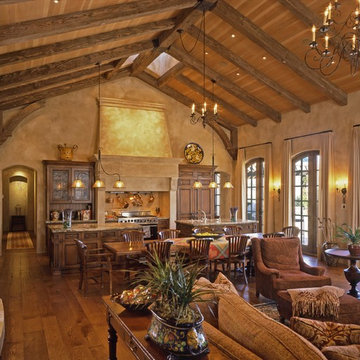
Home built by JMA (Jim Murphy and Associates); designed by Hart Howerton. Photo credit: Tim Maloney, Technical Imagery Studios.
Extraordinary impressions of the old world were created in this Tuscan-style home. Stucco exterior walls and wrought iron fixtures give a handmade, rustic look that exemplifies the architectural style. The plaster interior walls, artfully crafted, embrace the home's romance with the past. Their surface is a blend of colors created on site with a wax patina applied to some of the walls. The remarkable feeling of elegant antiquity is aided by the home's floors, which were created from reclaimed wood. Our carpenters gave the large beams in the great room and kitchen a rustic radiance through modern distressing techniques.
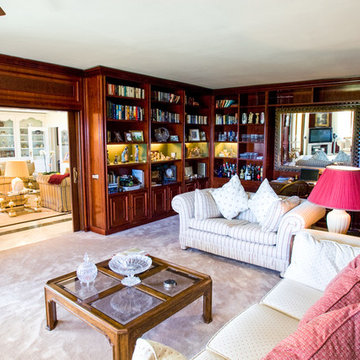
Adam Chandler Ltd
Cette image montre un grand salon méditerranéen ouvert avec une bibliothèque ou un coin lecture et un mur marron.
Cette image montre un grand salon méditerranéen ouvert avec une bibliothèque ou un coin lecture et un mur marron.
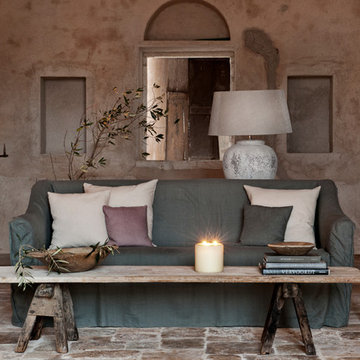
Cette photo montre un salon méditerranéen avec une salle de réception, aucune cheminée, aucun téléviseur et un mur marron.

Jeff Garland Photography
Inspiration pour un salon méditerranéen de taille moyenne et fermé avec aucune cheminée, aucun téléviseur, un mur marron, moquette et un sol rouge.
Inspiration pour un salon méditerranéen de taille moyenne et fermé avec aucune cheminée, aucun téléviseur, un mur marron, moquette et un sol rouge.

Breathtaking views of the incomparable Big Sur Coast, this classic Tuscan design of an Italian farmhouse, combined with a modern approach creates an ambiance of relaxed sophistication for this magnificent 95.73-acre, private coastal estate on California’s Coastal Ridge. Five-bedroom, 5.5-bath, 7,030 sq. ft. main house, and 864 sq. ft. caretaker house over 864 sq. ft. of garage and laundry facility. Commanding a ridge above the Pacific Ocean and Post Ranch Inn, this spectacular property has sweeping views of the California coastline and surrounding hills. “It’s as if a contemporary house were overlaid on a Tuscan farm-house ruin,” says decorator Craig Wright who created the interiors. The main residence was designed by renowned architect Mickey Muenning—the architect of Big Sur’s Post Ranch Inn, —who artfully combined the contemporary sensibility and the Tuscan vernacular, featuring vaulted ceilings, stained concrete floors, reclaimed Tuscan wood beams, antique Italian roof tiles and a stone tower. Beautifully designed for indoor/outdoor living; the grounds offer a plethora of comfortable and inviting places to lounge and enjoy the stunning views. No expense was spared in the construction of this exquisite estate.
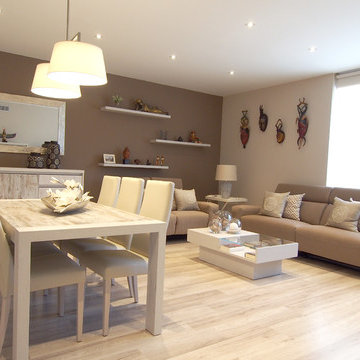
Laura Martínez Casares
Exemple d'un petit salon méditerranéen fermé avec un mur marron, parquet clair, un téléviseur indépendant et un sol beige.
Exemple d'un petit salon méditerranéen fermé avec un mur marron, parquet clair, un téléviseur indépendant et un sol beige.
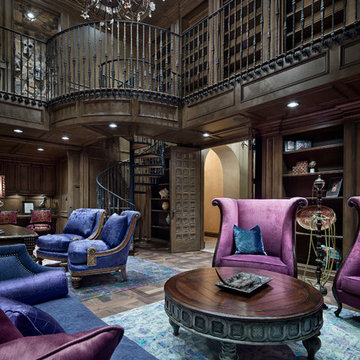
Piston Design
Idée de décoration pour un très grand salon méditerranéen avec un mur marron et aucune cheminée.
Idée de décoration pour un très grand salon méditerranéen avec un mur marron et aucune cheminée.
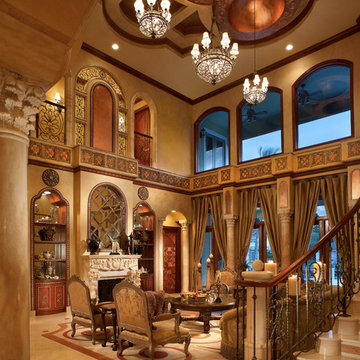
Réalisation d'un très grand salon méditerranéen ouvert avec un mur marron, une cheminée standard, une salle de réception, un sol en carrelage de porcelaine, un manteau de cheminée en plâtre, aucun téléviseur et un sol beige.
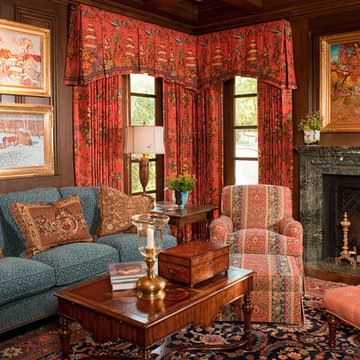
Cette image montre un grand salon méditerranéen ouvert avec une salle de réception, parquet foncé, une cheminée standard, un mur marron, un manteau de cheminée en pierre, aucun téléviseur et éclairage.
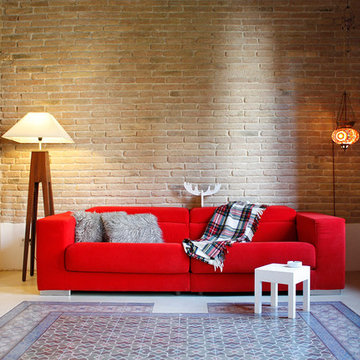
Victoria Aragonés
Cette image montre un salon méditerranéen de taille moyenne et fermé avec un mur marron, un sol en carrelage de céramique, aucune cheminée et aucun téléviseur.
Cette image montre un salon méditerranéen de taille moyenne et fermé avec un mur marron, un sol en carrelage de céramique, aucune cheminée et aucun téléviseur.
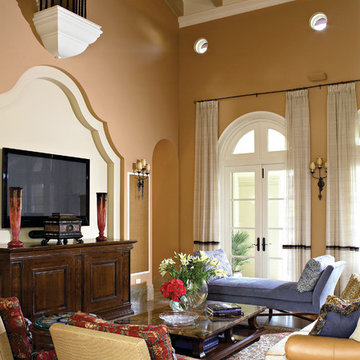
Architect: Portuondo Perotti Architects
Photography: Carlos Domenech
“This is well detailed and consistent inside and out. It is a classic Mediterranean Revival in the Floridian tradition of Mizner.”
This single-family residential home in Gables Estates, Coral Gables, Florida, successfully pays respect to the architecture of the Mediterranean and Renaissance Italian styles. From the use of courtyards to the high level of detailing, this project emphasizes the most picturesque and expressive qualities of these styles. The residence reflects the visions of two of Coral Gables’ first architects, who designed beautiful and timeless architecture in this garden city to become a lasting piece in the landscape. This project not only captures the breathtaking views of Biscayne Bay, but with timeless style and lush landscaping, it creates a centerpiece for the view from the bay to Coral Gables.
The home is designed as a long gallery, with spaces connected by courtyards and public realms. Another large inspiration for this project was the idea of the garden and landscape. With Coral Gables as a garden city, landscape became an integral part of the conception and design.
The durability of Marvin products, their ability to stand up to the South Florida climate, as well as the Marvin attention to detail and proportion, made them the perfect choice to employ in a project of such high standards. The range of products allowed the freedom of design to explore all possibilities and turn visions into reality. The result was a lasting piece of architecture that would reflect a level of detail in every part of its structure.
MARVIN PRODUCTS USED:
Marvin Round Top Window
Marvin Ultimate Arch Top French Door
Marvin Ultimate Swinging French Door
Marvin Ultimate Venting Picture Window
Marvin Casemaster
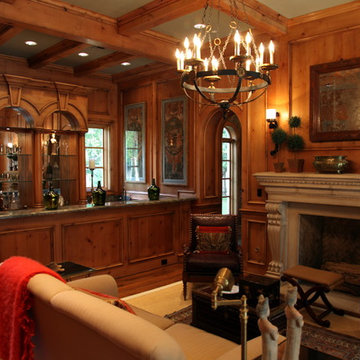
Man cave and bar
Cette image montre un grand salon méditerranéen fermé avec un bar de salon, un mur marron, un sol en bois brun, une cheminée standard, un manteau de cheminée en pierre, aucun téléviseur, un sol marron, poutres apparentes et du lambris.
Cette image montre un grand salon méditerranéen fermé avec un bar de salon, un mur marron, un sol en bois brun, une cheminée standard, un manteau de cheminée en pierre, aucun téléviseur, un sol marron, poutres apparentes et du lambris.
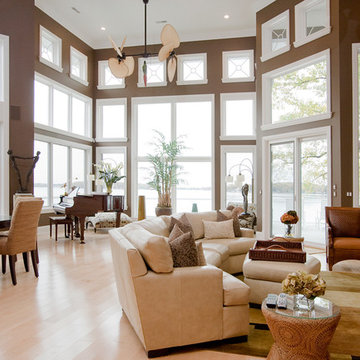
Inspiration pour un salon méditerranéen ouvert avec un mur marron, parquet clair, une cheminée standard, un manteau de cheminée en pierre et un téléviseur fixé au mur.
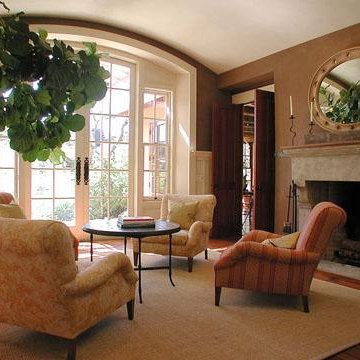
Vaulted Great Room with custom doors to match curve of the arch.
Réalisation d'un grand salon méditerranéen fermé avec un mur marron, sol en béton ciré, une cheminée standard, un manteau de cheminée en béton, aucun téléviseur et un sol marron.
Réalisation d'un grand salon méditerranéen fermé avec un mur marron, sol en béton ciré, une cheminée standard, un manteau de cheminée en béton, aucun téléviseur et un sol marron.
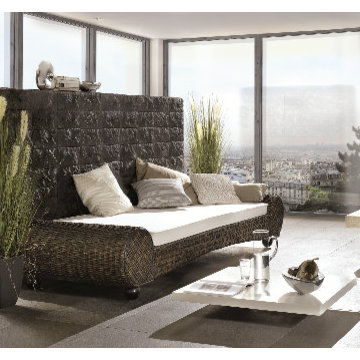
The composition of layers, the palette of shades, and the use of natural materials (concrete and granulate) give this stone his warm feel and romantic look. The Euroc stone is 100 percent frost-resistant and can therefore be used indoors and outdoors. With a variety of sizes it's easy to make that realistic random looking wall. Stone Design is durable, easy to clean, does not discolor and is moist, frost, and heat resistant. The light weight panels are easy to install with a regular thin set mortar (tile adhesive) based on the subsurface conditions. The subtle variatons in color and shape make it look and feel like real stone. After treatment with a conrete sealer this stone is even more easy to keep clean.
Idées déco de salons méditerranéens avec un mur marron
1
