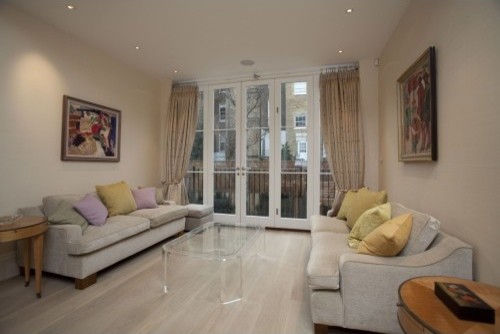
Notting Hill Gate, London
Broseley was appointed by Haines Phillips Architects as the principal contractor for this prestigious property in Notting Hill.
The imposing double-fronted Victorian house was extensively renovated, remodeled and extended. It was transformed from a down-at-heel state to an elegant and spacious family home.
The work completed by Broseley included construction of the basement floor, an excavation below the front garden to extend the basement into ancillary ‘vault’ rooms and rear infill extensions at lower ground and ground floor levels. The cellular basement rooms were converted into a light and spacious open-plan kitchen, dining and sitting room as part of the internal refurbishment, following the complete demolition of the existing internal fabric.
To allow for sympathetic restoration of a striking building, period detailing was re-instated to the primary fabric of the house. New aspects of the internal fit-out were designed in a pared-down contemporary style, to enhance and complement existing features.
Haines Phillips obtained advantageous planning permission and, alongside Broseley and the design team, took the project from concept design through to completion, delivering to the clients’ extremely tight and challenging programme.
