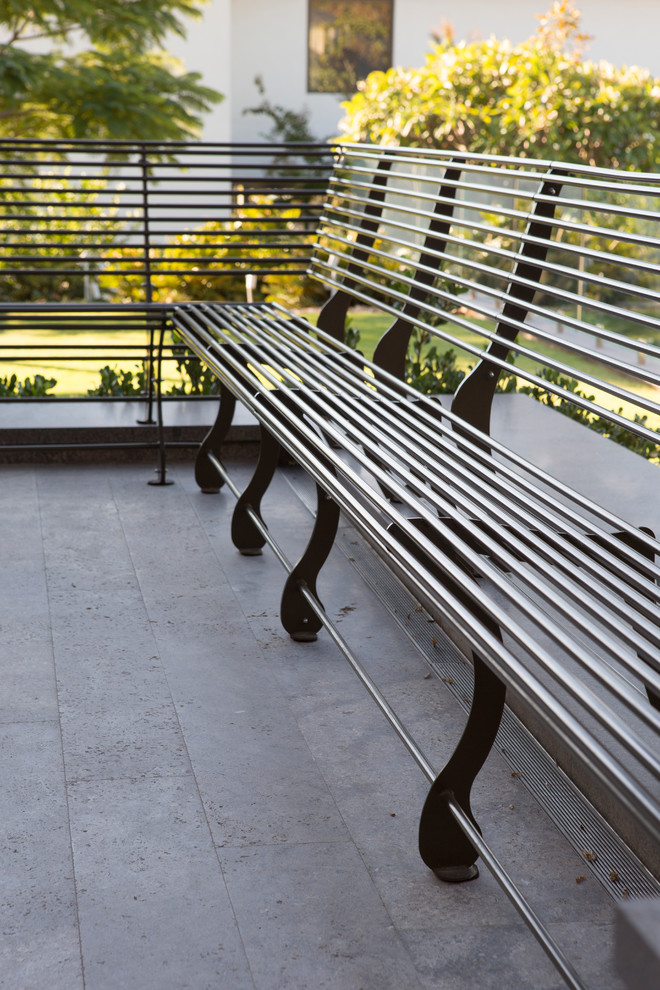
Outside Inside House
The design and usability of the upper terrace itself was pivotal to the success of the house. It is the external area of the upper terrace that connects to extend the internal areas with the boundary between the two being blurred.
A 900mm change in level between the upper and lower terraces needed to be addressed in terms of safety, ‘containment’, aesthetics and visual permeability. After some exploration it was resolved that rather than designing a utilitarian balustrade at the change in levels between terraces a permanent visually permeable wrought iron bench seat would double as a balustrade while benefiting the space in other ways.
The open nature of the bench seat maintains views from both the terrace and internal living areas out to the pool, garden and most importantly to the Swan River. The bench seating defines the edge of the terrace and provides a sense of enclosure. The ‘L’ shape of the bench seating frames the outdoor seating area in which loose furniture is placed opposite. Loose cushions can come and go to add to the comfort and colour of the bench seating depending on season and function.
The bench seat also needed to be considered in conjunction with the adjacent BBQ and outdoor sink. The BBQ and sink are accessed from the lower terrace and sit within a plinth / benchtop which forms the base for the bench seating.
Prototype seat profiles were made following the production of initial sketch designs of the proposed bench seat. A ‘fluid’ profile to the legs and seating was incorporated to reflect the outlook from the terrace to the Swan River. The profiles were modified and retested until a very comfortable seat was achieved. The final seat does not require cushions to feel comfortable. A comfortable seat was the primary concern of the brief.
The seat legs are constructed from 6mm laser cut mild steel plate with oval disc feet at the base of each leg. 16mm ‘Electronic Resistance Welded’ tube (ERW) horizontal members at close centres form the seat and back surface. At the corners the ‘ERW’ is replaced with 16mm solid mild steel bar to provide rigidity and strength. The horizontal members are held in place at the ‘scalloped’ top surface edge of the mild steel plate legs. The entire seat structure has been powder coat finished.
The designer worked closely with the fabricator to achieve a cost effective, efficient, practical and aesthetically suitable outcome.
Photo by Angelita Bonetti
