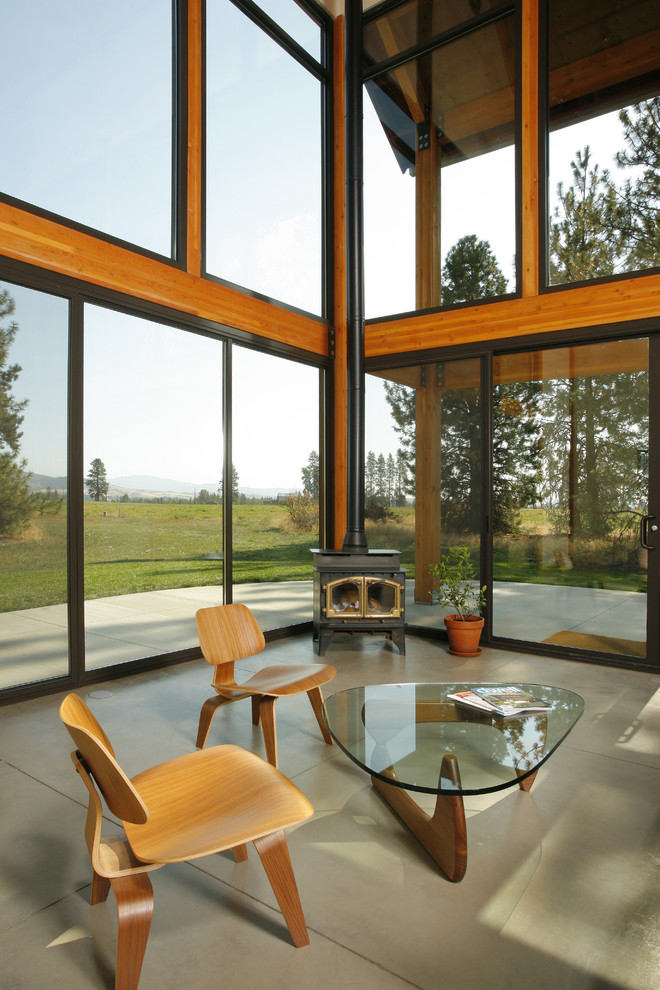
Palouse Residence
An efficient floor plan and modest structure designed for a young couple to blend in with the surrounding farming community. The expansive south and east facing glass captures incredible views form every room in the loft-like living area. The timber columns and overbuilt awnings further defines the appearance of a dilapidated barn from the casual passersby.
Autres photos dans Palouse Residence
Ce que les utilisateurs en disent
Lauren Cristina a ajouté ceci à Navajo16 avril 2022
Floor tone

1944 : Coffee TableSculpturale et paradoxalement massive et légère à la fois, cette table basse est l’une des plus...