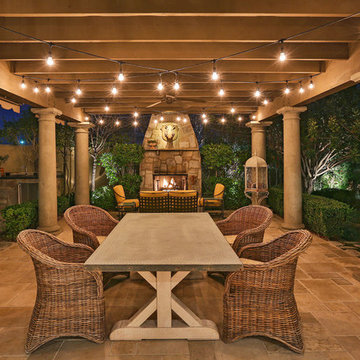Photos de terrasses carrelées
Trier par:Populaires du jour
201 - 220 sur 13 413 photos
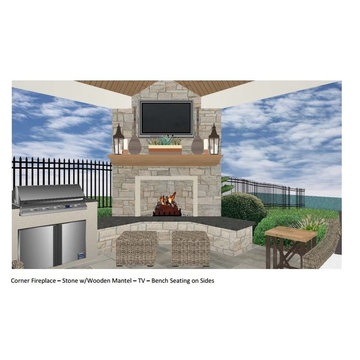
We are so excited about this stylish Houston patio addition!
It's one of our most recent outdoor living space design projects - and one of our new favorites!
We particularly love the rustic corner fireplace, the beautiful, vaulted pine ceiling and the Restoration Hardware furniture and accessories.
"Even though this space has an outdoor kitchen - often the highlight of our projects - the focus here is beautiful, comfortable outdoor living," says Outdoor Homescapes of Houston owner Wayne Franks. "And I have to say, I think this is one of the most gorgeous spaces we've created for doing that - in style."
"This project was special from the start, as we were creating this space for a friend of Wayne’s who had been a long time mentor to his boys growing up," adds Lisha Maxey, owner of LGH Designs in Houston (she coordinated furniture and finishes for the project). "This client was the principal of their high school and knew all of them very well and Wayne, too. This made it very personal, indeed, and we wanted everything to be perfect!"
The 23- by 16-foot addition, located at the back of the house in Cypress, looks out onto a manmade lake in the homeowners' subdivision. The focal point? A 9-foot-8-inch-high-by-7-foot-wide corner fireplace in Earth Grey rustic ledgestone from Colorstone in Houston. The fireplace features a custom wooden mantel, stone bench seating and a 52-inch Sunbrite outdoor TV.
Another highlight is the flooring - silver travertine tile laid out in a Versailles pattern. "We chose silver travertine in a 'Tumbled' color palette with variations of cream and brown," says Lisha. "So we had those two colors, plus grey, to pull from."
The 7-foot-long, stucco outdoor kitchen island's countertops are also noteworthy - Absolute Black granite in a leathered finish offering a modern look and a dark grey hue that works perfectly with the color palette. The kitchen island also houses an RCS 30-inch grill and fridge.
The seating area includes a sectional couch, coffee table, two swivel chairs and two ottomans - all from Restoration Hardware.
"We used Restoration Hardware's Biscayne sectional, swivel chairs and ottomans in gray, with textured linen weave in Sand and cushions and peacock accent pillows in gray," says Lisha. The coffee table is made of solid teak with a concrete top - as is the matching side table.
"We added a console table, also in teak, behind the sofa. And for accents, we added three Amalfi lanterns from Restoration Hardware in weathered zinc."
A Sunbrella® Heathered area rug (in Gray) was added to anchor the space and visually tie it together.
"The space as a whole leans towards a transitional style, in that it has many traditional cozy comforts and colors, but the furniture gives it a more contemporary look," says Lisha. "The idea from the beginning was to marry these two styles, as our clients wanted a look that would not age and be in vogue for years to come."
On the exterior, you can see how we worked to make the addition blend with the existing home - matching the shingles and stucco and continuing the landscaping.
3D graphic renderings and a virtual video tour allowed the clients to know exactly what the space would look like beforehand.
"It takes a lot of the guesswork out of the process," says Outdoor Homescapes' graphic designer, Kristy Buell Franks. "Floor plans and elevation drawings are good for giving an idea of the overall scope of the project, but it's the 3D renderings that really show what the space is going to look like."
The 3D graphics and video tours also help immensely when choosing finishing materials and furniture, she says: "The clients' choices can be put into the design to allow the clients to see how the materials will work with the existing materials on the house and how the furniture will look in the space."
What do you like about this space? Post a comment and let us know!
URL http://www.outdoorhomescapes.com
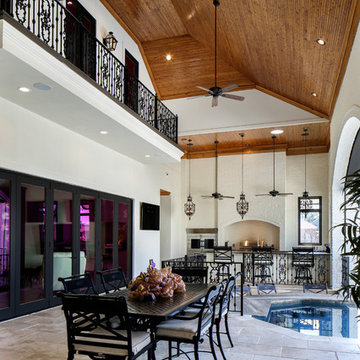
Oivanki Photography
Idée de décoration pour une grande terrasse arrière tradition avec une cuisine d'été, du carrelage et une extension de toiture.
Idée de décoration pour une grande terrasse arrière tradition avec une cuisine d'été, du carrelage et une extension de toiture.
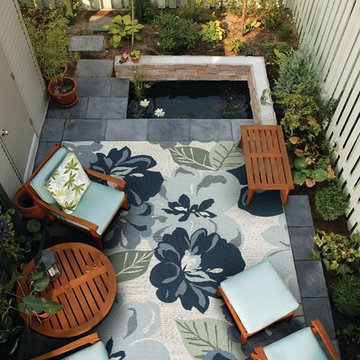
Idée de décoration pour une petite terrasse arrière marine avec du carrelage et aucune couverture.
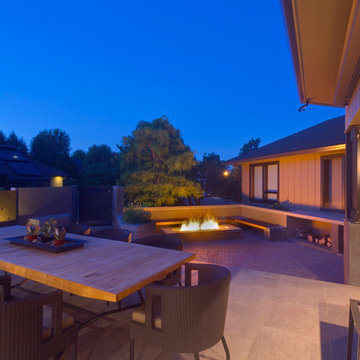
Photo by: Rick Keating
Idées déco pour une terrasse contemporaine de taille moyenne avec une cour, une cuisine d'été, du carrelage et une extension de toiture.
Idées déco pour une terrasse contemporaine de taille moyenne avec une cour, une cuisine d'été, du carrelage et une extension de toiture.
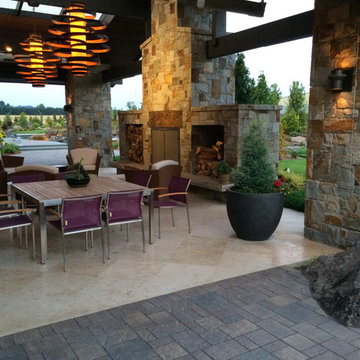
Cette photo montre une grande terrasse arrière tendance avec un foyer extérieur, du carrelage et une extension de toiture.
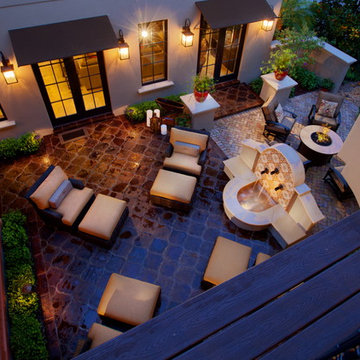
Cette photo montre une grande terrasse méditerranéenne avec aucune couverture, un point d'eau, une cour et du carrelage.
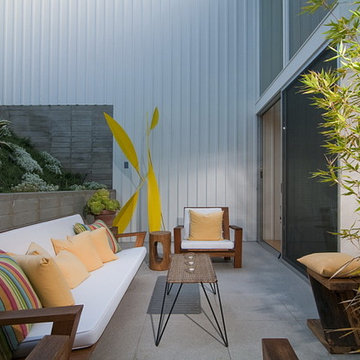
Newly restored patio courtyard of the Pasinetti House, Beverly Hills, 2008. Sliders by Fleetwood. Glass courtesy of DuPont via OldCastle Glass. Ecotech Italian porcelain terrazzo floor tiles courtesy of Walker Zanger. Sculpture by Christopher Georgesco, son of architect Haralamb Georgescu. Photographed by Marc Angeles.
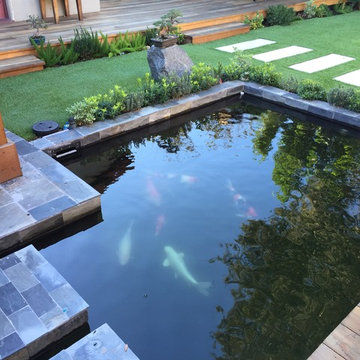
Koi pond in between decks. Pergola and decking are redwood. Concrete pillars under the steps for support. There are ample space in between the supporting pillars for koi fish to swim by, provides cover from sunlight and possible predators. Koi pond filtration is located under the wood deck, hidden from sight. The water fall is also a biological filtration (bakki shower). Pond water volume is 5500 gallon. Artificial grass and draught resistant plants were used in this yard.
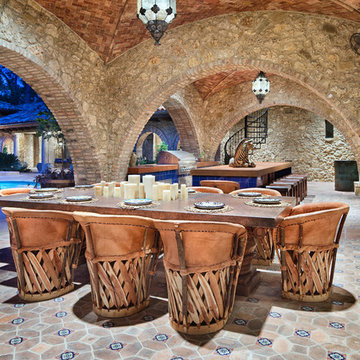
Idées déco pour une terrasse méditerranéenne avec du carrelage et une extension de toiture.
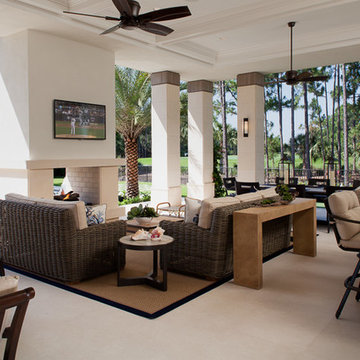
The covered patio columns repeat the marble detail of the front facade. It is furnished completely and is completed by the conveniences of BBQ, bar, two sided fireplace, and TV.
•Photos by Argonaut Architectural•
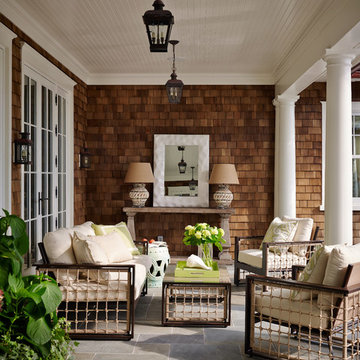
Lucas Allen
Inspiration pour une grande terrasse arrière victorienne avec du carrelage et une extension de toiture.
Inspiration pour une grande terrasse arrière victorienne avec du carrelage et une extension de toiture.
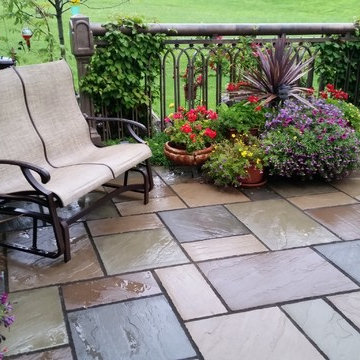
Cette photo montre une terrasse arrière tendance avec du carrelage et aucune couverture.
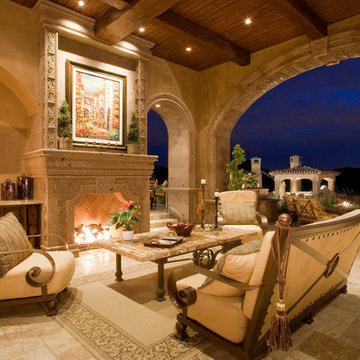
Réalisation d'une terrasse arrière méditerranéenne avec du carrelage, un foyer extérieur et une extension de toiture.
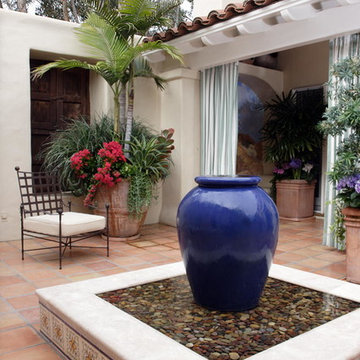
This outdoor patio area leads to two guest rooms that are separate from the main house. We added a fountain as a focal point and beautifully planted terra-cotta containers. The outdoor draperies were added for shade on a hot day and extra privacy in the guest bedrooms.
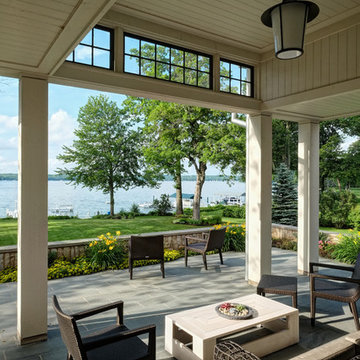
Cette photo montre une terrasse chic avec du carrelage et une extension de toiture.
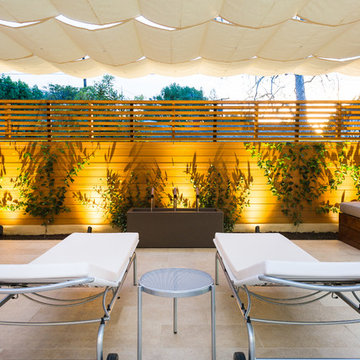
Ulimited Style Photography
http://www.houzz.com/ideabooks/49412194/list/patio-details-a-relaxing-front-yard-retreat-in-los-angeles
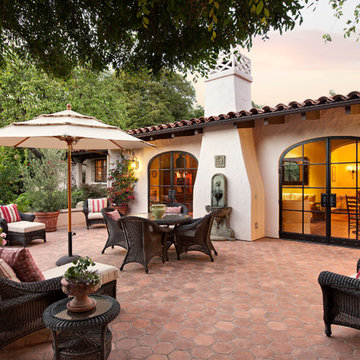
Cette photo montre une terrasse méditerranéenne avec du carrelage et aucune couverture.
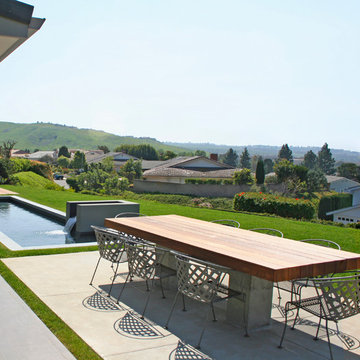
Major Remodeling and Addition in Irvine, California, 2009. Built by Tom Fitzpatrick, General Contractor.
Réalisation d'une terrasse arrière design de taille moyenne avec un point d'eau, aucune couverture et du carrelage.
Réalisation d'une terrasse arrière design de taille moyenne avec un point d'eau, aucune couverture et du carrelage.
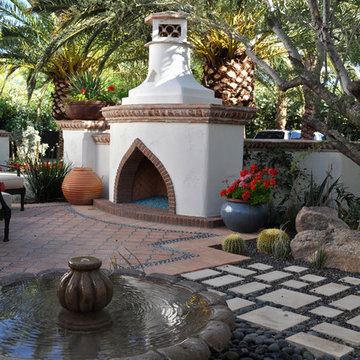
The Moorish-style fountain and fireplace complements the Moroccan themed interior.
Inspiration pour une terrasse méditerranéenne de taille moyenne avec un foyer extérieur, une cour, du carrelage et aucune couverture.
Inspiration pour une terrasse méditerranéenne de taille moyenne avec un foyer extérieur, une cour, du carrelage et aucune couverture.
Photos de terrasses carrelées
11
