Photos de terrasses carrelées
Trier par :
Budget
Trier par:Populaires du jour
141 - 160 sur 13 413 photos
1 sur 2
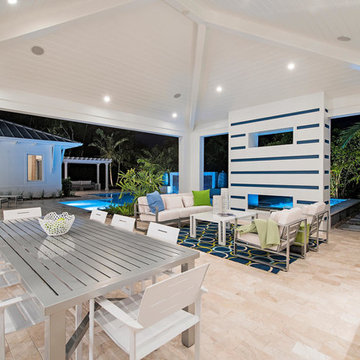
Cette photo montre une grande terrasse arrière chic avec une cuisine d'été, du carrelage et une extension de toiture.
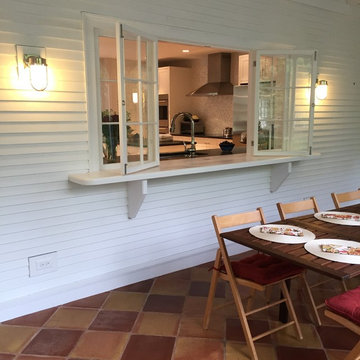
e4 Interior Design
This farmhouse was purchased by the clients in the end of 2015. The timeframe for the renovation was tight, as the home is a hot summer rental in the historic district of Kennebunkport. This antique colonial home had been expanded over the years. The intention behind the renovation was quite simple; to remove wall paper, apply fresh paint, change out some light fixtures and renovate the kitchen. A somewhat small project turned into a massive renovation, with the renovation of 3 bathrooms and a powder room, a kitchen, adding a staircase, plumbing, floors, changing windows, not to mention furnishing the entire house afterwords. The finished product really speaks for itself!
The aesthetic is "coastal farmhouse". We did not want to make it too coastal (as it is not on the water, but rather in a coastal town) or too farmhouse-y (while still trying to maintain some of the character of the house.) Old floors on both the first and second levels were made plumb (reused as vertical supports), and the old wood beams were repurposed as well - both in the floors and in the architectural details. For example - in the fireplace in the kitchen and around the door openings into the dining room you can see the repurposed wood! The newel post and balusters on the mudroom stairs were also from the repurposed lot of wood, but completely refinished for a new use.
The clients were young and savvy, with a very hands on approach to the design and construction process. A very skilled bargain hunter, the client spent much of her free time when she was not working, going to estate sales and outlets to outfit the house. Their builder, as stated earlier, was very savvy in reusing wood where he could as well as salvaging things such as the original doors and door hardware while at the same time bringing the house up to date.
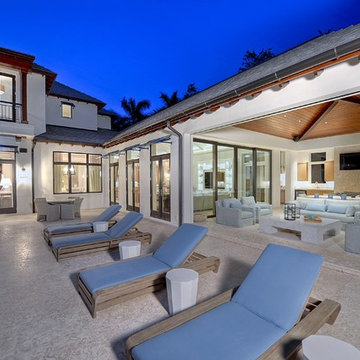
Idées déco pour une très grande terrasse arrière méditerranéenne avec un point d'eau, du carrelage et une extension de toiture.
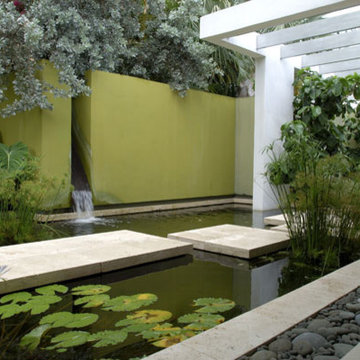
Cette photo montre une terrasse arrière moderne de taille moyenne avec un point d'eau, une pergola et du carrelage.
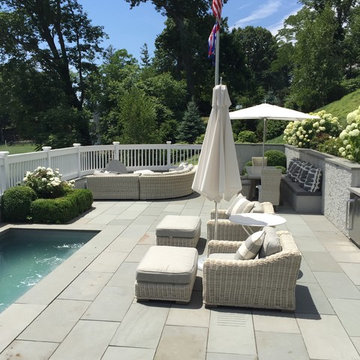
Exemple d'une petite terrasse arrière tendance avec du carrelage et aucune couverture.
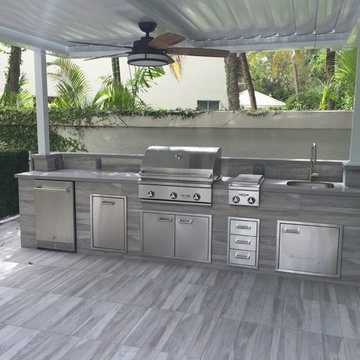
The existing pool was way too large for the space, it took up the entire back yard.
Exemple d'une terrasse arrière tendance de taille moyenne avec une cuisine d'été, du carrelage et une pergola.
Exemple d'une terrasse arrière tendance de taille moyenne avec une cuisine d'été, du carrelage et une pergola.
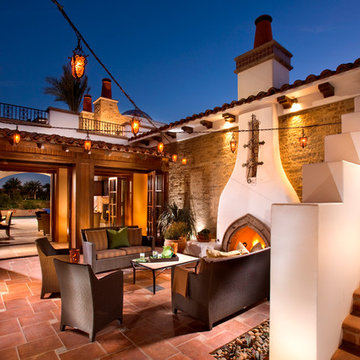
Cette photo montre une terrasse méditerranéenne avec une cour, du carrelage, aucune couverture et une cheminée.
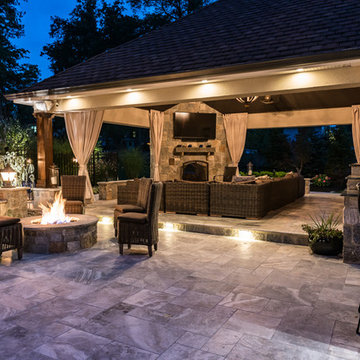
Full Landscape Design and Construction including In Ground Pool and Spa, Cabana, Outdoor Kitchen, Outdoor Fireplace, Waterfalls, Water slide, Natural Stone patio and Custom Deck Design.
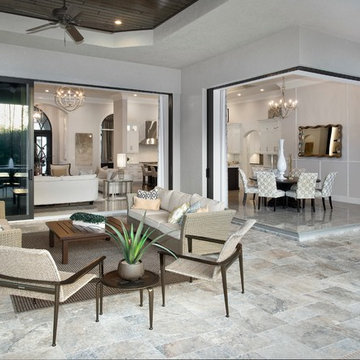
Outdoor living room. Cypress wood ceiling.
Giovanni Photography
Réalisation d'une grande terrasse arrière tradition avec du carrelage, une extension de toiture et une cuisine d'été.
Réalisation d'une grande terrasse arrière tradition avec du carrelage, une extension de toiture et une cuisine d'été.
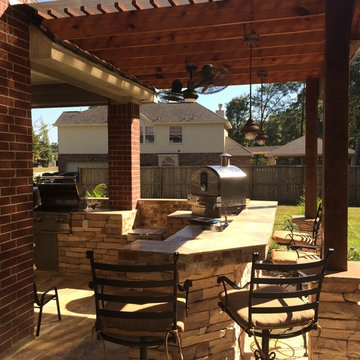
A two-level pergola, circular firepit area and outdoor kitchen with a charcoal-gas combo grill star in this Houston patio addition designed for entertaining large crowds in style.
"The client was an attorney with a passion for cooking and entertaining," says the project's principal designer, Lisha Maxey of LGH Designs. "Her main objective with this space was to create a large area for 10 to 20 guests, including seating and the prep and cooking of meals."
Located in the backyard of the client's home in Spring, TX, this beautiful outdoor living and entertaining space includes a 28-by-12-foot patio with Fantastico silver travertine tile flooring, arranged in a Versailles pattern. The walkway is Oklahoma wister flagstone.
Providing filtered shade for the patio is a two-level pergola of treated pine stained honey gold. The larger, higher tier is about 18 by 10 feet; the smaller, lower tier is about 10 feet square.
"We covered the entire pergola with Lexan - a high-quality, clear acrylic sheet that provides protection from the sun, heat and rain," says Outdoor Homescapes of Houston owner Wayne Franks.
Beneath the lower tier of the pergola sits an L-shaped, 12-by-9-foot outdoor kitchen island faced with Carmel Country ledgestone. The island houses a Fire Magic® combination charcoal-gas grill and lowered power burner, a Pacific Living countertop pizza oven and a stainless steel RCS trash drawer and sink. The countertops and raised bar are Fantastico silver travertine (18-square-inch tiles) and the backsplash is real quartz.
"The most unique design item of this kitchen area is the hexagon/circular table we added to the end of the long bar," says Lisha. This enabled the client to add seating for her dining guests."
Under the higher, larger tier of the pergola is a seating area, made up of a coffee table and espresso-colored rattan sofa and club chairs with spring-green-and-white cushions.
"Lighting also plays an important role in this space, since the client often entertains in the evening," says Wayne. Enter the chandelier over the patio seating arrangement and - over the outdoor kitchen - pendant lamps and an industrial-modern ceiling fan with a light fixture in the center. "It's important to layer your lighting for ambiance, security and safety - from an all-over ambient light that fills the space to under-the-counter task lighting for food prep and cooking to path and retaining wall lighting."
Off the patio is a transition area of crushed granite and floating flagstone pavers, leading to a circular firepit area of stamped concrete.
At the center of this circle is the standalone firepit, framed at the back by a curved stone bench. The walls of the bench and column bases for the pergola, by the way, are the same ledgestone as the kitchen island. The top slab on the bench is a hearth piece of manmade stone.
"I think the finish materials blend with the home really well," says Wayne. "We met her objectives of being able to entertain with 10 to 12 to 20 people at one time and being able to cook with charcoal and gas separately in one unit. And of course, the project was on time, on budget."
"It is truly a paradise," says the client in her Houzz review of the project. "They listened to my vision and incorporated their expertise to create an outdoor living space just perfect for me and my family!"
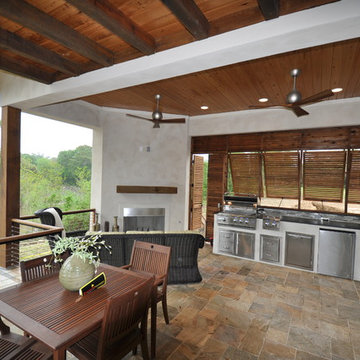
Inspiration pour une terrasse arrière chalet de taille moyenne avec un foyer extérieur, du carrelage et une extension de toiture.
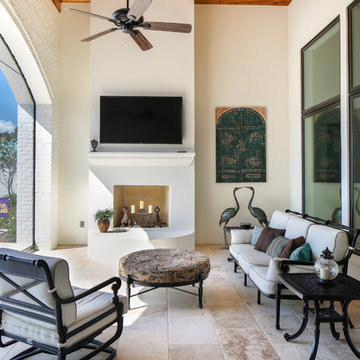
Oivanki Photography
Exemple d'une grande terrasse arrière chic avec une cuisine d'été, du carrelage et une extension de toiture.
Exemple d'une grande terrasse arrière chic avec une cuisine d'été, du carrelage et une extension de toiture.
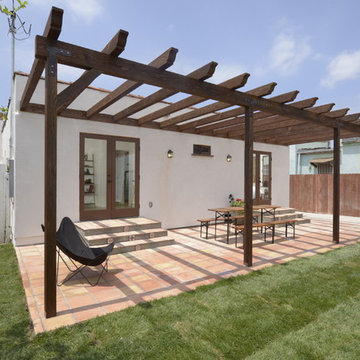
A traditional 1930 Spanish bungalow, re-imagined and respectfully updated by ArtCraft Homes to create a 3 bedroom, 2 bath home of over 1,300sf plus 400sf of bonus space in a finished detached 2-car garage. Authentic vintage tiles from Claycraft Potteries adorn the all-original Spanish-style fireplace. Remodel by Tim Braseth of ArtCraft Homes, Los Angeles. Photos by Larry Underhill.
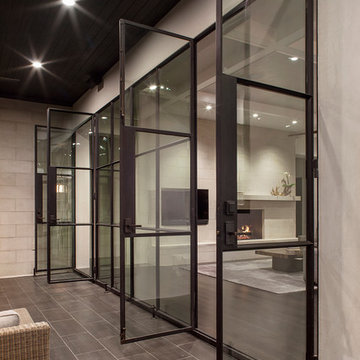
Cornerston Architects
Clint Small Custom Homes
Photography Thomas McConnell
Inspiration pour une terrasse arrière minimaliste avec du carrelage et une extension de toiture.
Inspiration pour une terrasse arrière minimaliste avec du carrelage et une extension de toiture.
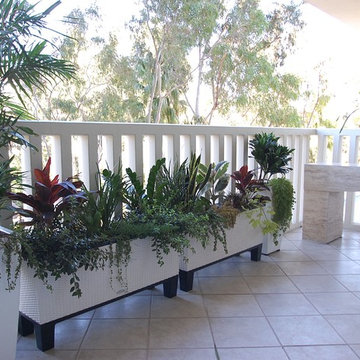
Exemple d'une terrasse avec des plantes en pots moderne de taille moyenne avec du carrelage et une extension de toiture.
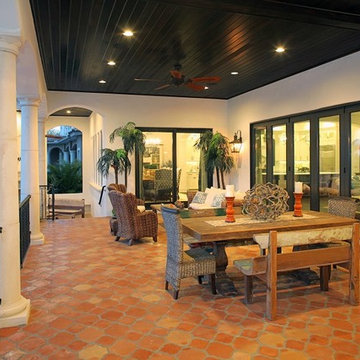
Inspiration pour une très grande terrasse arrière méditerranéenne avec du carrelage et une extension de toiture.
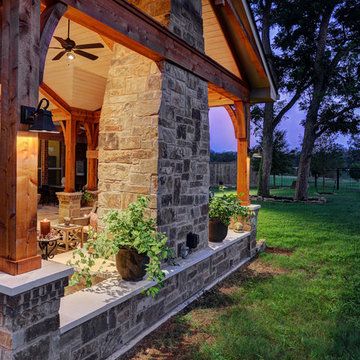
TK Images Photography
Aménagement d'une très grande terrasse arrière montagne avec un foyer extérieur, du carrelage et une extension de toiture.
Aménagement d'une très grande terrasse arrière montagne avec un foyer extérieur, du carrelage et une extension de toiture.
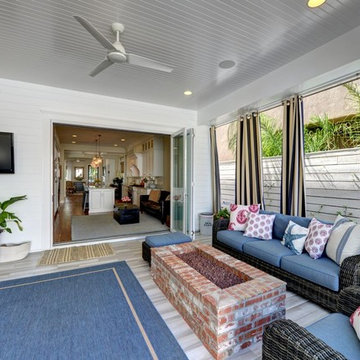
Réalisation d'une terrasse arrière marine de taille moyenne avec un foyer extérieur, du carrelage et un gazebo ou pavillon.
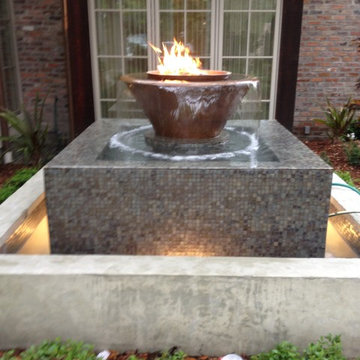
Inspiration pour une terrasse traditionnelle de taille moyenne avec un foyer extérieur, une cour, du carrelage et aucune couverture.
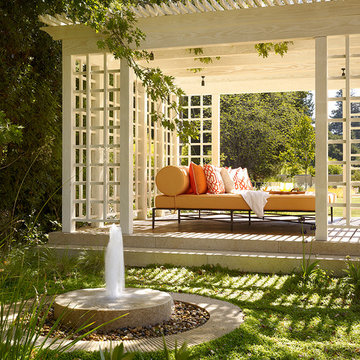
Matthew Millman
Cette image montre une terrasse traditionnelle avec du carrelage et une pergola.
Cette image montre une terrasse traditionnelle avec du carrelage et une pergola.
Photos de terrasses carrelées
8