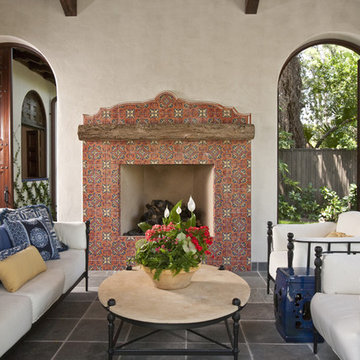Photos de terrasses carrelées
Trier par :
Budget
Trier par:Populaires du jour
161 - 180 sur 13 413 photos
1 sur 2
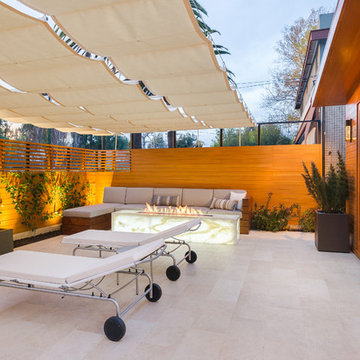
Ulimited Style Photography
Réalisation d'une terrasse minimaliste de taille moyenne avec un foyer extérieur, du carrelage et un auvent.
Réalisation d'une terrasse minimaliste de taille moyenne avec un foyer extérieur, du carrelage et un auvent.
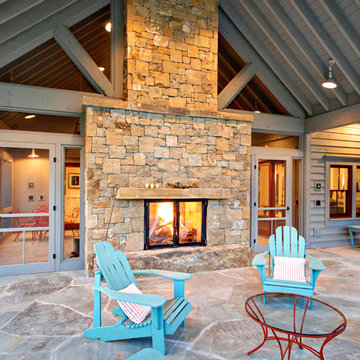
Robert Hawkins, Be A Deer
Réalisation d'une terrasse arrière champêtre de taille moyenne avec un foyer extérieur, une extension de toiture et du carrelage.
Réalisation d'une terrasse arrière champêtre de taille moyenne avec un foyer extérieur, une extension de toiture et du carrelage.
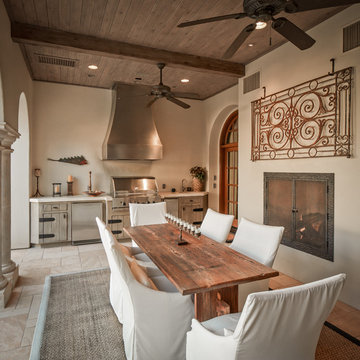
Photographer: Steve Chenn
Exemple d'une terrasse arrière méditerranéenne de taille moyenne avec du carrelage et une extension de toiture.
Exemple d'une terrasse arrière méditerranéenne de taille moyenne avec du carrelage et une extension de toiture.
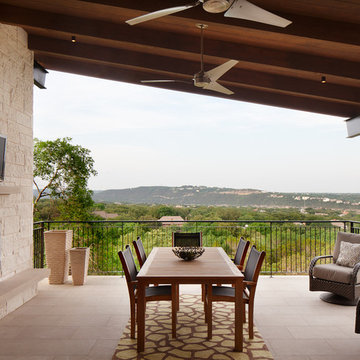
Photo Credit: Casey Dunn
Cette photo montre une terrasse latérale tendance de taille moyenne avec un foyer extérieur, du carrelage et une extension de toiture.
Cette photo montre une terrasse latérale tendance de taille moyenne avec un foyer extérieur, du carrelage et une extension de toiture.
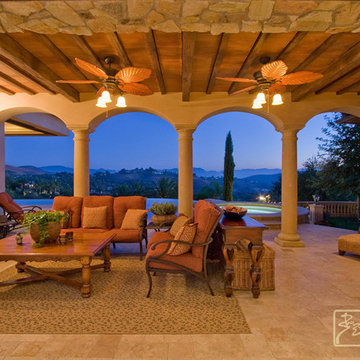
This Tuscan Italian Loggia was designed to take advantage of the view. The outdoor scenery is framed by the arches and columns, with a fireplace and TV above. The rustic ceiling of the loggia is Terra Cotta tile, just like the real villas in Tuscany, with open beams. Ceiling fans in the patio area keep the air cooler, and doors with custom wrought iron straps hide the tv.
Walls with thick plaster arches, simple and intricate tile designs, barrel vaulted ceilings and creative wrought iron designs feel very natural and earthy in the warm Southern California sun. Hand made arched iron doors at the end of long gallery halls with exceptional custom Malibu tile, marble mosaics and limestone flooring throughout these sprawling homes feel right at home here from Malibu to Montecito and Santa Ynez. Loggia, bar b q, and pool houses designed to keep the cool in, heat out, with an abundance of views through arched windows and terra cotta tile. Kitchen design includes all natural stone counters of marble and granite, large range with carved stone, copper or plaster range hood and custom tile or mosaic back splash. Staircase designs include handpainted Malibu Tile and mosaic risers with wrought iron railings. Master Bath includes tiled arches, wainscot and limestone floors. Bedrooms tucked into deep arches filled with blues and gold walls, rich colors. Wood burning fireplaces with iron doors, great rooms filled with hand knotted rugs and custom upholstery in this rich and luxe homes. Stained wood beams and trusses, planked ceilings, and groin vaults combined give a gentle coolness throughout. Moorish, Spanish and Moroccan accents throughout most of these fine homes gives a distinctive California Exotic feel.
Project Location: various areas throughout Southern California. Projects designed by Maraya Interior Design. From their beautiful resort town of Ojai, they serve clients in Montecito, Hope Ranch, Malibu, Westlake and Calabasas, across the tri-county areas of Santa Barbara, Ventura and Los Angeles, south to Hidden Hills- north through Solvang and more.
Arc Design, architect,
Dan Smith, contractor,
Mark Lohman, photographer,
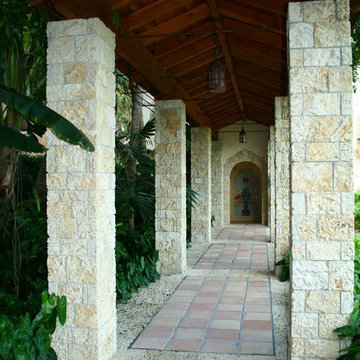
Walking through the covered vine pergola with it's cut oolite stone columns, wooden rafters, and terra cotta tiled flooring.
Cette photo montre une terrasse méditerranéenne avec du carrelage et une extension de toiture.
Cette photo montre une terrasse méditerranéenne avec du carrelage et une extension de toiture.
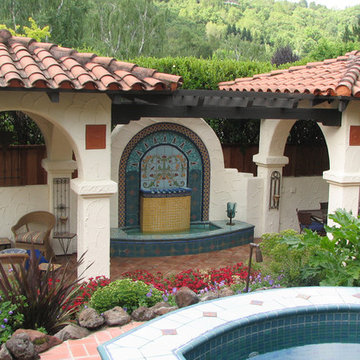
This client started with their home remodel and then hired us to create the exterior as an extension of the interior living space. The backyard was sloped and did not provide much flat area. We built a completely private inner courtyard with an over-sized entry door, tile patio, and a colorful custom water feature to create an intimate gathering space. The backyard redesign (pictured here) included a small pool with spa addition, fireplace, shade structures and built in wall fountain.
Photo Credit - Cynthia Montgomery
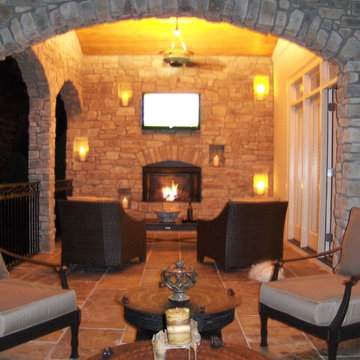
ARNOLD Masonry and Landscape
Exemple d'une grande terrasse arrière chic avec un foyer extérieur, du carrelage et une extension de toiture.
Exemple d'une grande terrasse arrière chic avec un foyer extérieur, du carrelage et une extension de toiture.
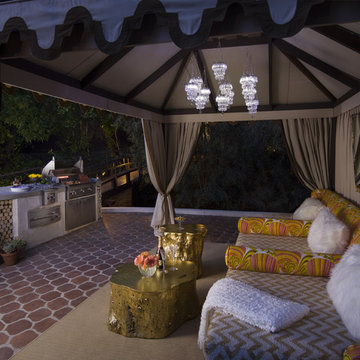
A pool side cabana with extra large outdoor sofa. Lounge in style while the chef cooks up a fabulous dinner.
LoriDennis.com Interior Design/ KenHayden.com Photography
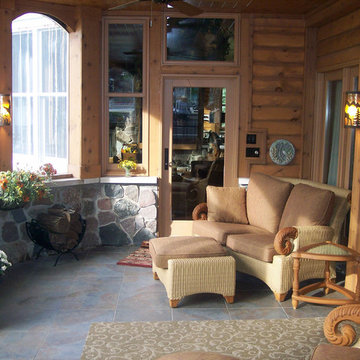
Exemple d'une petite terrasse arrière chic avec du carrelage et une extension de toiture.
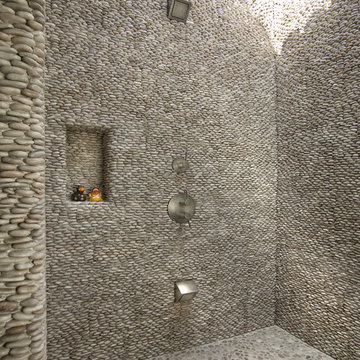
The outdoor pool shower is open to the sky and made from thousands of interlocked pebbles.
Aménagement d'une terrasse méditerranéenne avec du carrelage et une extension de toiture.
Aménagement d'une terrasse méditerranéenne avec du carrelage et une extension de toiture.
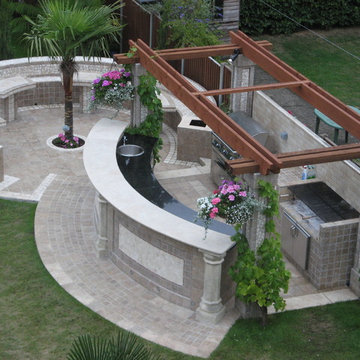
Bespoke outdoor entertainment area. Created using Marble and Granite. This entertainment centre included a heated seat area, Integrated cooking appliances with LED ice buckets. We even arranged for the tree to be planted.
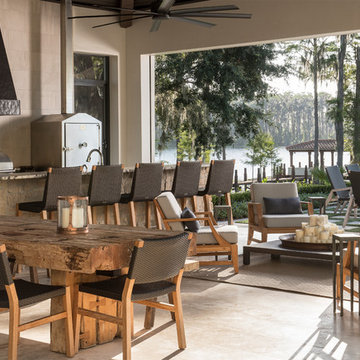
Aménagement d'une terrasse arrière méditerranéenne avec du carrelage et une extension de toiture.
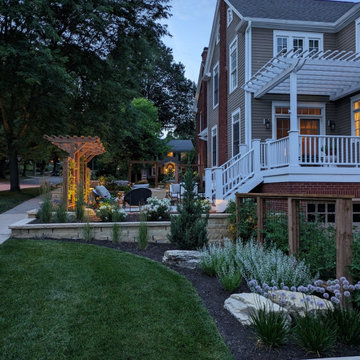
Idée de décoration pour une terrasse tradition de taille moyenne avec une cour et du carrelage.
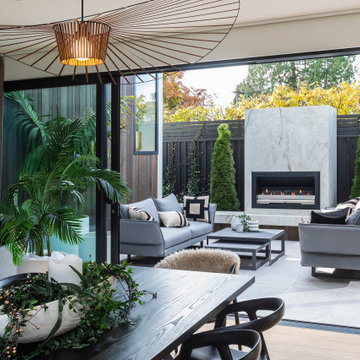
Cette image montre une petite terrasse latérale minimaliste avec une cheminée, du carrelage et aucune couverture.
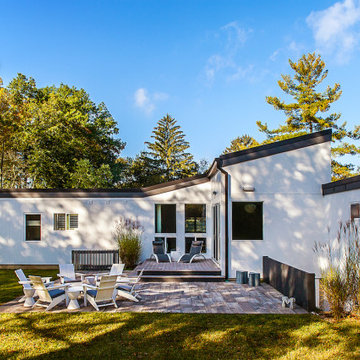
White finishes create the perfect backdrop for Mid-century furnishings in the whole-home renovation and addition by Meadowlark Design+Build in Ann Arbor, Michigan. Professional photography by Jeff Garland.
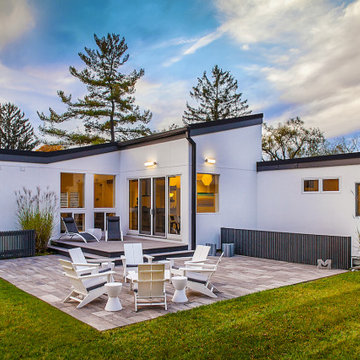
White finishes create the perfect backdrop for Mid-century furnishings in the whole-home renovation and addition by Meadowlark Design+Build in Ann Arbor, Michigan. Professional photography by Jeff Garland.
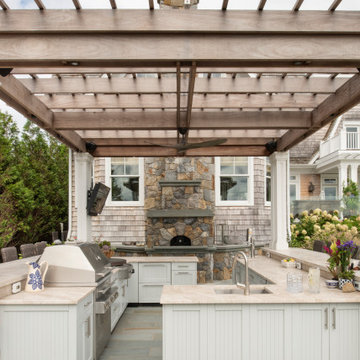
Aménagement d'une terrasse bord de mer avec une cuisine d'été, du carrelage et une pergola.
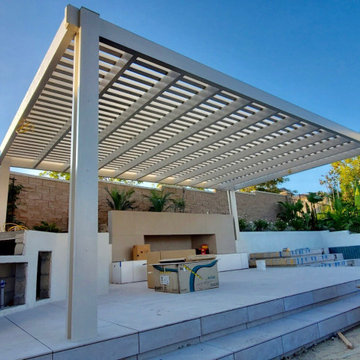
Inspiration pour une grande terrasse arrière minimaliste avec une cuisine d'été, du carrelage et une pergola.
Photos de terrasses carrelées
9
