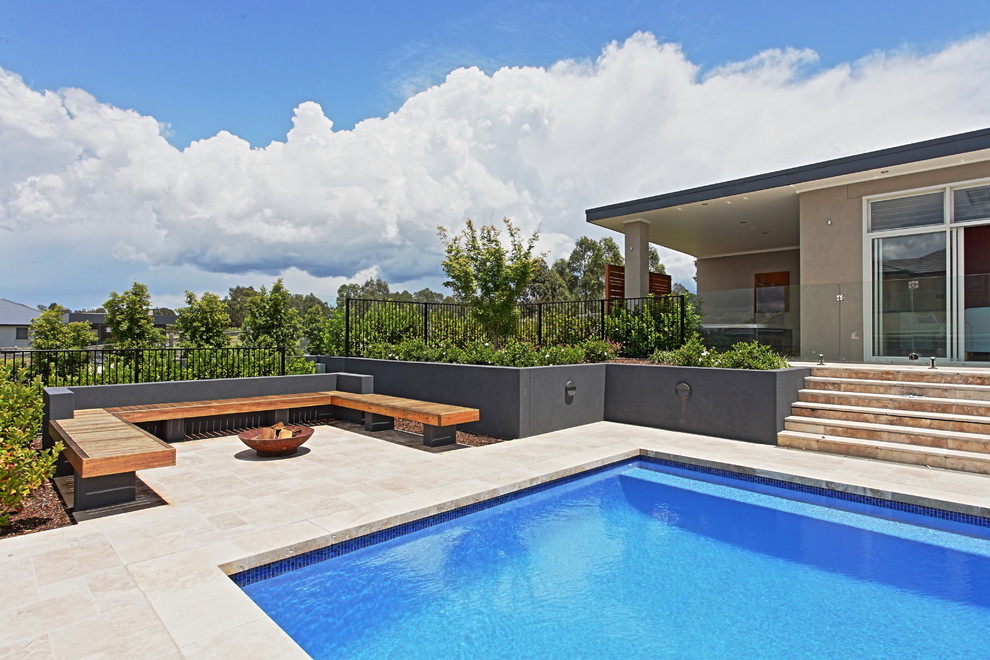
Pool house / man cave
This project located on an acre of land adjoining the fairway of a Sydney golf course was completed in three stages over nearly 5 years. The final stage culminated in the construction of the swimming pool, cabana and man cave (shed).
The expansive family pool was installed on a mid-terrace 6 steps up from the home. On this terrace a sun lounging area and fire pit with floating hardwood bench were installed within the pool enclosure.
Another six steps up from the pool we constructed a massive (8x5m) pool house fully provisioned with bathroom and kitchen. Behind the cabana our construction continued with the man cave, large enough to house 3 classic cars (14 x 7m).
Photography: Peter Brennan
