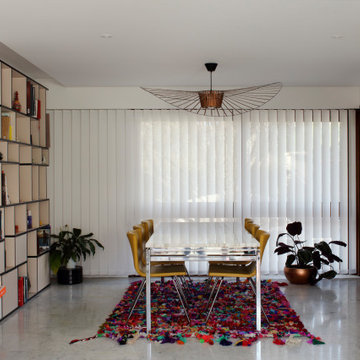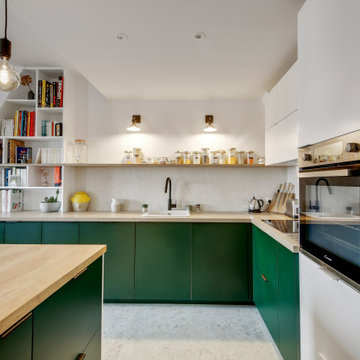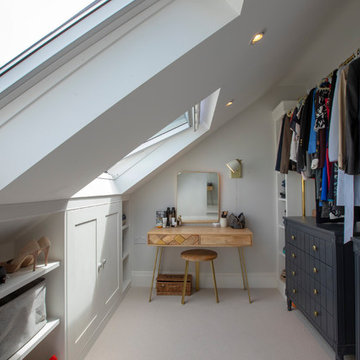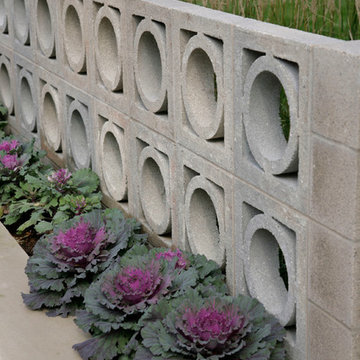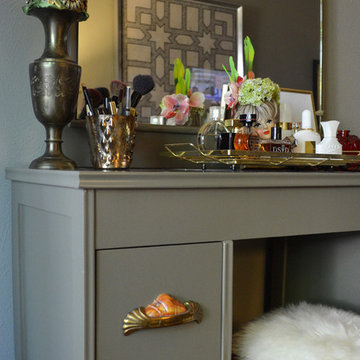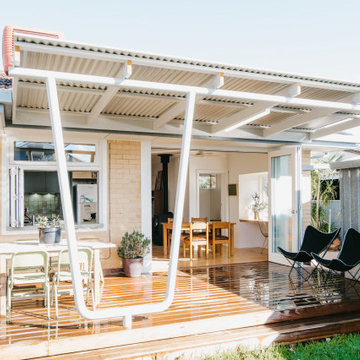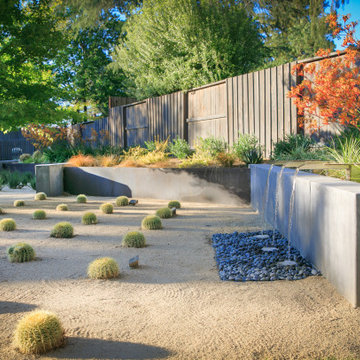Idées déco de maisons rétro grises

Merrick Ales Photography
Cette photo montre un salon rétro avec un mur blanc, un sol en bois brun et éclairage.
Cette photo montre un salon rétro avec un mur blanc, un sol en bois brun et éclairage.

Pool view of whole house exterior remodel
Aménagement d'une grande terrasse au rez-de-chaussée rétro avec un garde-corps en métal.
Aménagement d'une grande terrasse au rez-de-chaussée rétro avec un garde-corps en métal.

Architect: AToM
Interior Design: d KISER
Contractor: d KISER
d KISER worked with the architect and homeowner to make material selections as well as designing the custom cabinetry. d KISER was also the cabinet manufacturer.
Photography: Colin Conces
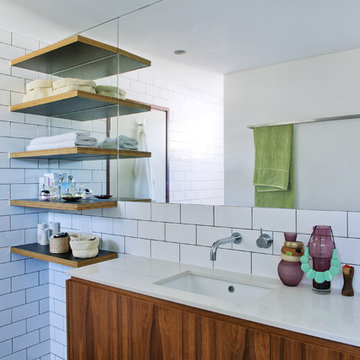
Photography - Jody D'Arcy
Exemple d'une salle de bain rétro avec des carreaux de céramique, un lavabo encastré, un carrelage blanc et un mur blanc.
Exemple d'une salle de bain rétro avec des carreaux de céramique, un lavabo encastré, un carrelage blanc et un mur blanc.

Bathroom renovation included using a closet in the hall to make the room into a bigger space. Since there is a tub in the hall bath, clients opted for a large shower instead.
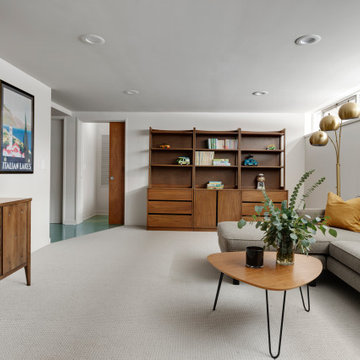
Mid-Century Modern Bathroom
Exemple d'une salle de séjour rétro de taille moyenne et fermée avec un mur blanc, moquette, un téléviseur fixé au mur et un sol gris.
Exemple d'une salle de séjour rétro de taille moyenne et fermée avec un mur blanc, moquette, un téléviseur fixé au mur et un sol gris.

Deep tones of gently weathered grey and brown. A modern look that still respects the timelessness of natural wood.
Idée de décoration pour une cuisine américaine parallèle vintage de taille moyenne avec un évier 1 bac, un placard à porte affleurante, des portes de placard grises, un plan de travail en granite, une crédence blanche, une crédence en céramique, un électroménager en acier inoxydable, un sol en vinyl, îlot, un sol marron et un plan de travail blanc.
Idée de décoration pour une cuisine américaine parallèle vintage de taille moyenne avec un évier 1 bac, un placard à porte affleurante, des portes de placard grises, un plan de travail en granite, une crédence blanche, une crédence en céramique, un électroménager en acier inoxydable, un sol en vinyl, îlot, un sol marron et un plan de travail blanc.

Leave the concrete jungle behind as you step into the serene colors of nature brought together in this couples shower spa. Luxurious Gold fixtures play against deep green picket fence tile and cool marble veining to calm, inspire and refresh your senses at the end of the day.

Main Bathroom
Aménagement d'une salle de bain principale rétro en bois brun de taille moyenne avec un placard à porte plane, une baignoire indépendante, une douche d'angle, un bidet, un carrelage bleu, des carreaux de céramique, un mur bleu, un sol en carrelage de porcelaine, un lavabo suspendu, un plan de toilette en quartz modifié, un sol gris, aucune cabine, un plan de toilette blanc, meuble simple vasque et meuble-lavabo suspendu.
Aménagement d'une salle de bain principale rétro en bois brun de taille moyenne avec un placard à porte plane, une baignoire indépendante, une douche d'angle, un bidet, un carrelage bleu, des carreaux de céramique, un mur bleu, un sol en carrelage de porcelaine, un lavabo suspendu, un plan de toilette en quartz modifié, un sol gris, aucune cabine, un plan de toilette blanc, meuble simple vasque et meuble-lavabo suspendu.

The building had a single stack running through the primary bath, so to create a double vanity, a trough sink was installed. Oversized hexagon tile makes this bathroom appear spacious, and ceramic textured like wood creates a zen-like spa atmosphere. Close attention was focused on the installation of the floor tile so that the zero-clearance walk-in shower would appear seamless throughout the space.
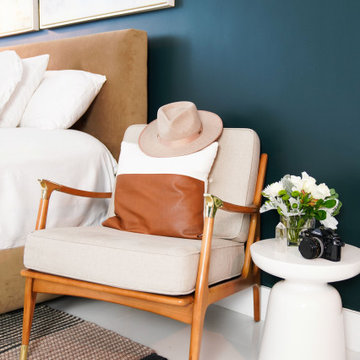
Modern Midcentury Brickell Apartment designed by KJ Design Collective.
Inspiration pour une chambre vintage.
Inspiration pour une chambre vintage.

The custom rift sawn, white oak staircase with the attached perforated screen leads to the second, master suite level. The light flowing in from the dormer windows on the second level filters down through the staircase and the wood screen creating interesting light patterns throughout the day.

Inspiration pour une salle de bain principale vintage en bois clair de taille moyenne avec un placard à porte plane, une baignoire posée, un combiné douche/baignoire, un carrelage bleu, mosaïque, un mur gris, un sol en carrelage de céramique, un plan de toilette en surface solide, un sol marron, aucune cabine, un plan de toilette blanc et meuble double vasque.
Idées déco de maisons rétro grises
1



















