Idées déco de salles de bain rétro avec une douche ouverte
Trier par :
Budget
Trier par:Populaires du jour
1 - 20 sur 1 125 photos
1 sur 3

View towards walk-in shower. This space used to be the original closet to the master bedroom.
Cette photo montre une petite salle de bain principale rétro en bois foncé avec un placard à porte plane, une douche ouverte, WC suspendus, un carrelage blanc, des carreaux de céramique, un mur beige, un sol en carrelage de céramique, un lavabo encastré, un plan de toilette en quartz modifié, un sol noir et une cabine de douche à porte battante.
Cette photo montre une petite salle de bain principale rétro en bois foncé avec un placard à porte plane, une douche ouverte, WC suspendus, un carrelage blanc, des carreaux de céramique, un mur beige, un sol en carrelage de céramique, un lavabo encastré, un plan de toilette en quartz modifié, un sol noir et une cabine de douche à porte battante.
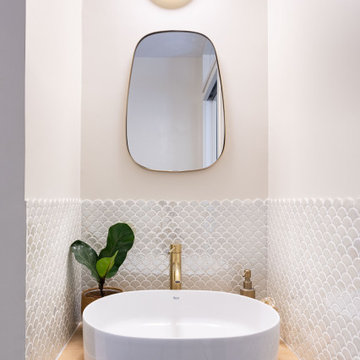
Inspiration pour une salle de bain vintage avec une douche ouverte et un sol bleu.

In a home with just about 1000 sf our design needed to thoughtful, unlike the recent contractor-grade flip it had recently undergone. For clients who love to cook and entertain we came up with several floor plans and this open layout worked best. We used every inch available to add storage, work surfaces, and even squeezed in a 3/4 bath! Colorful but still soothing, the greens in the kitchen and blues in the bathroom remind us of Big Sur, and the nod to mid-century perfectly suits the home and it's new owners.

Master bathroom addition. Terrazzo tile floors, and free standing tub.
Idées déco pour une très grande salle de bain principale rétro avec un placard à porte plane, une douche ouverte, un plan de toilette en quartz modifié, meuble double vasque et meuble-lavabo suspendu.
Idées déco pour une très grande salle de bain principale rétro avec un placard à porte plane, une douche ouverte, un plan de toilette en quartz modifié, meuble double vasque et meuble-lavabo suspendu.

Tasteful update to classic Henry Hill mid-century modern in the Berkeley Hills designed by Fischer Architecture in 2017. The project was featured by Curbed.com. Construction work required updating all systems to modern standards and code. Project included full master bedroom with ensuite bath, kitchen remodel, new roofing and windows, plumbing and electrical update, security system and modern technology updates. All materials were specified by the team at Fisher Architecture to provide modern equivalents to the originals. Photography: Leslie Williamson
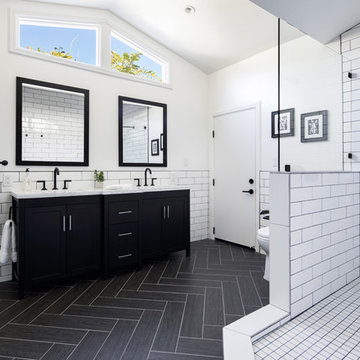
Crisp white subway tile is offset by black accents in this stunning master bathroom remodel. Custom double vanity with Quartz countertop, Brizo faucets in matte black, open shower and herringbone porcelain tile wood flooring.

Exemple d'une salle de bain principale rétro en bois brun de taille moyenne avec un placard à porte plane, une douche ouverte, un mur blanc, une vasque, un plan de toilette en bois, un sol noir, aucune cabine, un carrelage blanc, des carreaux de céramique et un sol en ardoise.
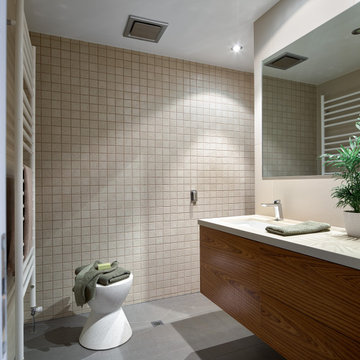
Walk in shower and heated towel rail invite you to this warm toned warehouse bathroom.
Exemple d'une salle de bain rétro de taille moyenne avec une douche ouverte, un sol en carrelage de céramique, un lavabo encastré, aucune cabine, meuble simple vasque et meuble-lavabo suspendu.
Exemple d'une salle de bain rétro de taille moyenne avec une douche ouverte, un sol en carrelage de céramique, un lavabo encastré, aucune cabine, meuble simple vasque et meuble-lavabo suspendu.

Idées déco pour une petite salle d'eau longue et étroite rétro avec une douche ouverte, WC suspendus, un carrelage vert, des carreaux de céramique, un mur blanc, un sol en travertin, une vasque, un plan de toilette en bois, un sol beige et meuble simple vasque.

Idée de décoration pour une petite salle de bain principale vintage en bois brun avec un placard en trompe-l'oeil, une douche ouverte, WC à poser, un carrelage blanc, un carrelage métro, un mur blanc, un sol en vinyl, un lavabo intégré, une cabine de douche avec un rideau, une niche, meuble double vasque et meuble-lavabo suspendu.

Carrara round mosaics as a backdrop in a shower niche.
Idées déco pour une petite salle de bain rétro en bois brun pour enfant avec un placard en trompe-l'oeil, une baignoire indépendante, une douche ouverte, WC suspendus, un carrelage gris, mosaïque, un mur blanc, un sol en carrelage de porcelaine, une vasque, un plan de toilette en quartz modifié, un sol gris, aucune cabine et un plan de toilette blanc.
Idées déco pour une petite salle de bain rétro en bois brun pour enfant avec un placard en trompe-l'oeil, une baignoire indépendante, une douche ouverte, WC suspendus, un carrelage gris, mosaïque, un mur blanc, un sol en carrelage de porcelaine, une vasque, un plan de toilette en quartz modifié, un sol gris, aucune cabine et un plan de toilette blanc.
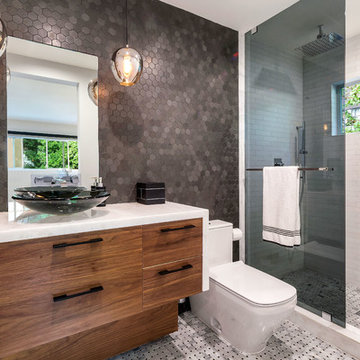
Charming guest bathroom featuring floor to ceiling backsplash with built in custom mirror. A floating vanity with a glass vessel sink and additional floating storage space below.

Tom Roe
Exemple d'une grande salle de bain principale rétro avec un placard en trompe-l'oeil, des portes de placard noires, une baignoire indépendante, une douche ouverte, un carrelage métro, un sol en carrelage de terre cuite, un lavabo intégré, un plan de toilette en marbre et un sol multicolore.
Exemple d'une grande salle de bain principale rétro avec un placard en trompe-l'oeil, des portes de placard noires, une baignoire indépendante, une douche ouverte, un carrelage métro, un sol en carrelage de terre cuite, un lavabo intégré, un plan de toilette en marbre et un sol multicolore.
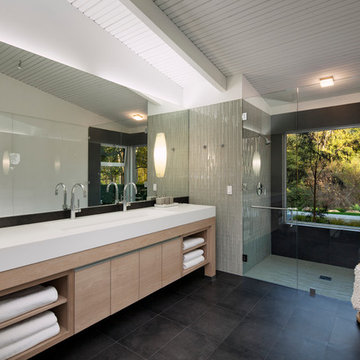
Inspired by DesignARC's Greenworth House, the owners of this 1960's single-story ranch house desired a fresh take on their out-dated, well-worn Montecito residence. Hailing from Toronto Canada, the couple is at ease in urban, loft-like spaces and looked to create a pared-down dwelling that could become their home.
Photo Credit: Jim Bartsch Photography
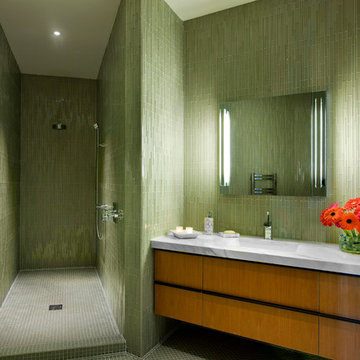
Jim Bartsch Photography
Réalisation d'une salle de bain vintage avec une douche ouverte, un carrelage vert, aucune cabine et un plan de toilette gris.
Réalisation d'une salle de bain vintage avec une douche ouverte, un carrelage vert, aucune cabine et un plan de toilette gris.

This is a realistic rendering of Option 3. Clients Final Choice.
Current Master Bathroom is very outdated. Client wanted to create a spa feel keeping it mid century modern style as the rest of their home. The bathroom is small so a spacious feeling was important. There is a window they wanted to focus on. A walk in shower was a must that eventually would accomodate an easy walk in as they aged.

Exemple d'une petite salle de bain principale rétro avec des portes de placard marrons, une douche ouverte, WC à poser, un carrelage beige, des carreaux de céramique, un mur blanc, un sol en carrelage de porcelaine, une vasque, un plan de toilette en quartz modifié, un sol noir, une cabine de douche à porte coulissante, un plan de toilette blanc, meuble simple vasque et meuble-lavabo sur pied.

Our Austin studio decided to go bold with this project by ensuring that each space had a unique identity in the Mid-Century Modern style bathroom, butler's pantry, and mudroom. We covered the bathroom walls and flooring with stylish beige and yellow tile that was cleverly installed to look like two different patterns. The mint cabinet and pink vanity reflect the mid-century color palette. The stylish knobs and fittings add an extra splash of fun to the bathroom.
The butler's pantry is located right behind the kitchen and serves multiple functions like storage, a study area, and a bar. We went with a moody blue color for the cabinets and included a raw wood open shelf to give depth and warmth to the space. We went with some gorgeous artistic tiles that create a bold, intriguing look in the space.
In the mudroom, we used siding materials to create a shiplap effect to create warmth and texture – a homage to the classic Mid-Century Modern design. We used the same blue from the butler's pantry to create a cohesive effect. The large mint cabinets add a lighter touch to the space.
---
Project designed by the Atomic Ranch featured modern designers at Breathe Design Studio. From their Austin design studio, they serve an eclectic and accomplished nationwide clientele including in Palm Springs, LA, and the San Francisco Bay Area.
For more about Breathe Design Studio, see here: https://www.breathedesignstudio.com/
To learn more about this project, see here: https://www.breathedesignstudio.com/atomic-ranch

The original bathroom light fixtures with a gold star motif were the inspiration for this fun bathroom remodel. A textured wall tile picks up shapes of the shadow block on the exterior of the home, and a whimsical cosmic palm wallpaper ties all the elements together.

Inspiration pour une salle de bain principale vintage en bois foncé de taille moyenne avec un placard à porte plane, une baignoire indépendante, une douche ouverte, WC à poser, un carrelage multicolore, un mur blanc, un sol en carrelage de porcelaine, un lavabo intégré, un plan de toilette en granite, un sol beige, aucune cabine, un plan de toilette noir, meuble simple vasque et meuble-lavabo encastré.
Idées déco de salles de bain rétro avec une douche ouverte
1