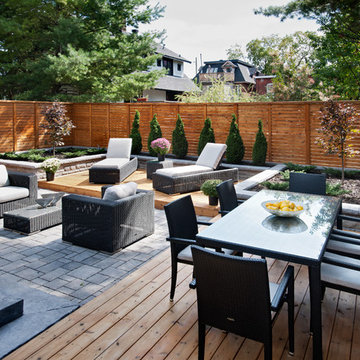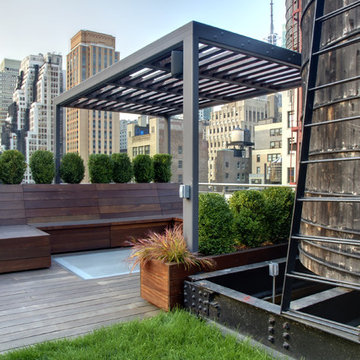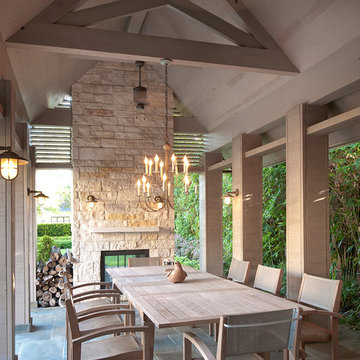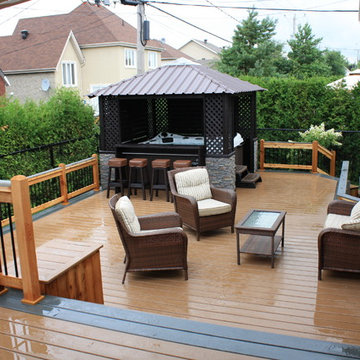Idées déco de terrasses
Trier par :
Budget
Trier par:Populaires du jour
341 - 360 sur 874 358 photos
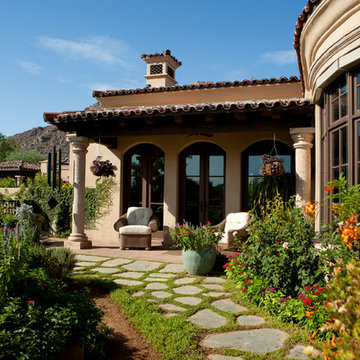
Dino Tonn Photography
Exemple d'une petite terrasse arrière méditerranéenne avec une extension de toiture et des pavés en pierre naturelle.
Exemple d'une petite terrasse arrière méditerranéenne avec une extension de toiture et des pavés en pierre naturelle.
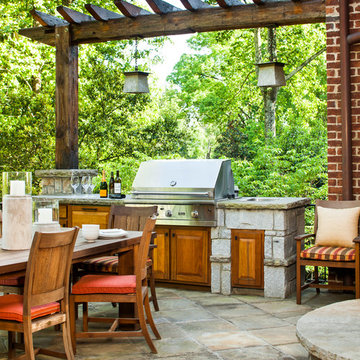
Photography by Jeff Herr
Aménagement d'une grande terrasse arrière classique avec des pavés en béton et une extension de toiture.
Aménagement d'une grande terrasse arrière classique avec des pavés en béton et une extension de toiture.
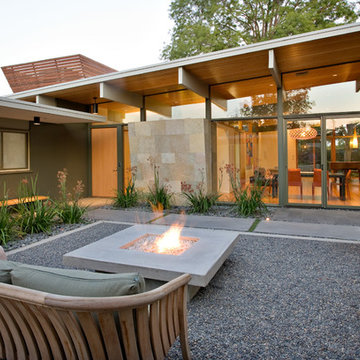
Reverse Shed Eichler
This project is part tear-down, part remodel. The original L-shaped plan allowed the living/ dining/ kitchen wing to be completely re-built while retaining the shell of the bedroom wing virtually intact. The rebuilt entertainment wing was enlarged 50% and covered with a low-slope reverse-shed roof sloping from eleven to thirteen feet. The shed roof floats on a continuous glass clerestory with eight foot transom. Cantilevered steel frames support wood roof beams with eaves of up to ten feet. An interior glass clerestory separates the kitchen and livingroom for sound control. A wall-to-wall skylight illuminates the north wall of the kitchen/family room. New additions at the back of the house add several “sliding” wall planes, where interior walls continue past full-height windows to the exterior, complimenting the typical Eichler indoor-outdoor ceiling and floor planes. The existing bedroom wing has been re-configured on the interior, changing three small bedrooms into two larger ones, and adding a guest suite in part of the original garage. A previous den addition provided the perfect spot for a large master ensuite bath and walk-in closet. Natural materials predominate, with fir ceilings, limestone veneer fireplace walls, anigre veneer cabinets, fir sliding windows and interior doors, bamboo floors, and concrete patios and walks. Landscape design by Bernard Trainor: www.bernardtrainor.com (see “Concrete Jungle” in April 2014 edition of Dwell magazine). Microsoft Media Center installation of the Year, 2008: www.cybermanor.com/ultimate_install.html (automated shades, radiant heating system, and lights, as well as security & sound).
Trouvez le bon professionnel près de chez vous
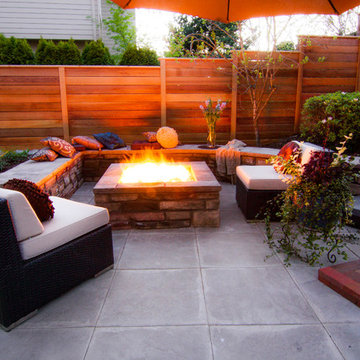
fire feature, fire pit ,hardscaping , indoor-outdoor living, patio heater, pavers, privacy screen, seat wall, stone raised garden beds, wood fencing, hot tub, cedar fencing horizontal fencing, cultured stone, stone coping, herb garden, vegetable garden paver patio, architectural slabs, brick accent pavers
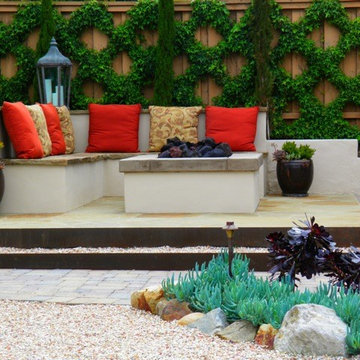
Raised Fire pit patio with steel risers and gravel thread. flagstone patio floor
Cette photo montre une petite terrasse arrière méditerranéenne avec un foyer extérieur, aucune couverture et des pavés en pierre naturelle.
Cette photo montre une petite terrasse arrière méditerranéenne avec un foyer extérieur, aucune couverture et des pavés en pierre naturelle.
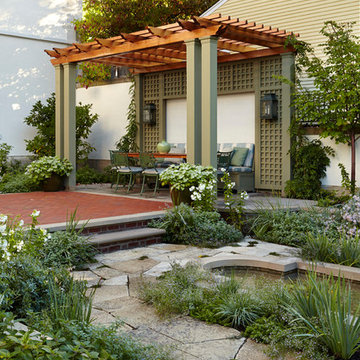
© Alyssa Lee Photography
Cette photo montre une terrasse arrière chic avec des pavés en pierre naturelle et une pergola.
Cette photo montre une terrasse arrière chic avec des pavés en pierre naturelle et une pergola.
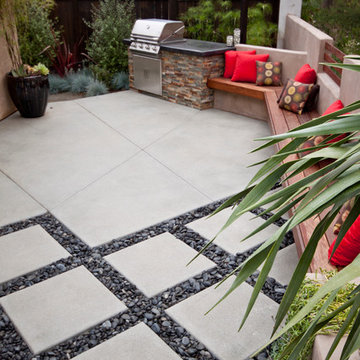
Copyright Protected by: Lori Brookes Photography
Aménagement d'une petite terrasse arrière contemporaine avec des pavés en béton, aucune couverture et une cuisine d'été.
Aménagement d'une petite terrasse arrière contemporaine avec des pavés en béton, aucune couverture et une cuisine d'été.
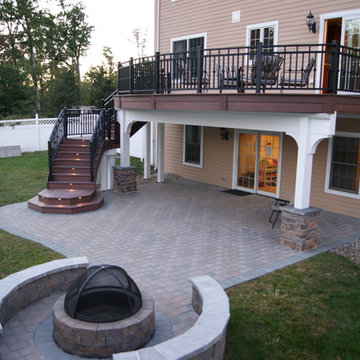
This project required a unique design to fit within the building envelope of this property while maximizing living space on and under this unusually high deck. This curved deck answered the challenge while creating a one of a kind space, connecting the second story indoor area to relaxed seating convenient to the kitchen and the lower living area to a completely protected space under the deck. The rounded design and detailed trim work add character to every perspective. Illuminated for evening entertainment the party continues after dark. A grand staircase descends to the paver patio area below. The landing at the base of the staircase adds scale while smoothing flow whether heading to the swings or to the patio. At the far end of the patio a fire feature flanked by two arched benches provides for a reflective moment or relaxed conversation amid the warm ambiance of the fire. Substructure is ACQ pine with all Zmax hardware on 12” & 16” X 42’’ deep footings. Average live load exceeds 80# per sq ft. Framing lumber is blacked out for better aesthetics.
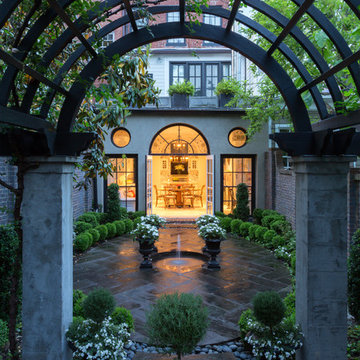
View of rear facade from garden
Photo by Sean Shanahan
Idée de décoration pour une terrasse tradition avec une cour et une pergola.
Idée de décoration pour une terrasse tradition avec une cour et une pergola.
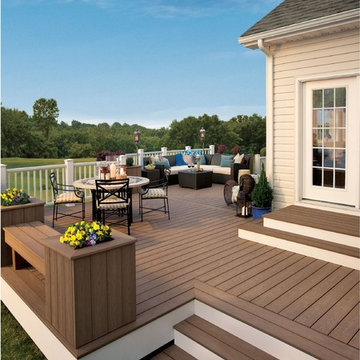
Give your deck the edge with beautiful, durable and low maintenance of high-performance Trex Fascia. It’s now available to match each Trex decking and railing collection, including an all-white that complements practically any outdoor living element.
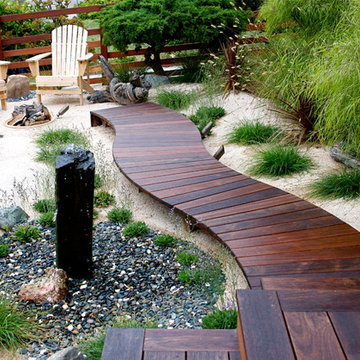
Curved mangaris walkway with custom tapered planks;
Photo-Margaret Lopatriello
Idée de décoration pour une terrasse marine avec un point d'eau.
Idée de décoration pour une terrasse marine avec un point d'eau.
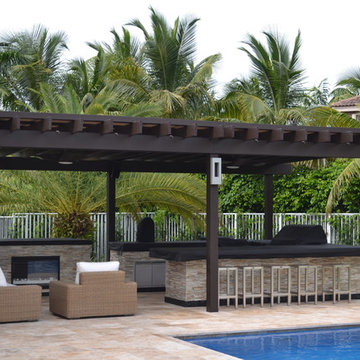
This Featured Project is a complete outdoor renovation in Weston Florida. This project included a Covered free standing wood pergola with a cooling mist irrigation system. The outdoor kitchen in this project was a one level bar design with a granite counter and stone wall finish. All of the appliances featured in this outdoor kitchen are part of the Twin Eagle line.
Some other items that where part of this project included a custom TV lift with Granite and stone wall finish as well as furniture from one of the lines featured at our showroom.
For more information regarding this or any other of our outdoor projects please visit our website at www.luxapatio.com where you may also shop online. You can also visit our showroom located in the Doral Design District ( 3305 NW 79 Ave Miami FL. 33122) or contact us at 305-477-5141.
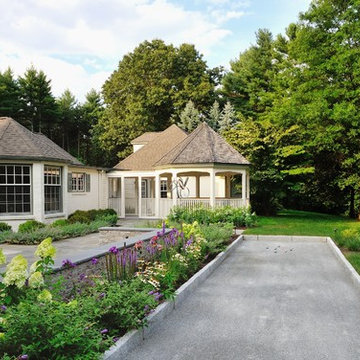
Restoration and expansion of backyard estate patio area. Bluestone patio with capped seating wall expanded to include extensive plantings, low level lighting, and the addition of a bocce court. Two wind sculptures were added by client. - Sallie Hill Design | Landscape Architecture | 339-970-9058 | salliehilldesign.com | photo ©2013 Brian Hill
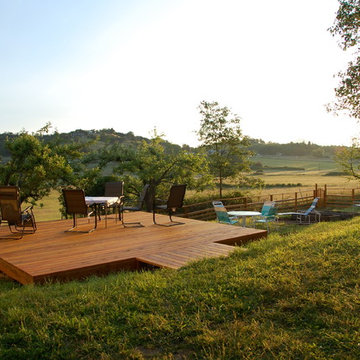
Custom free standing deck in back yard. Built into a slight slope in the yard. Elevated just enough to retain all the views. Constructed of kiln dried 2x6 cedar.

Tatum Brown Custom Homes
{Photo Credit: Danny Piassick}
{Interior Design: Robyn Menter Design Associates}
{Architectural credit: Mark Hoesterey of Stocker Hoesterey Montenegro Architects}
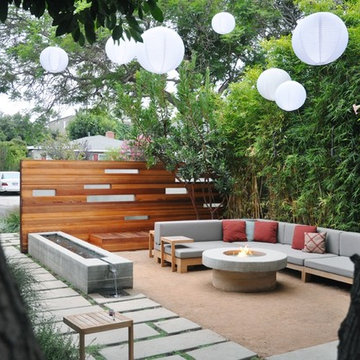
The design intent for this modest home and garden, located on a tree-lined street in Culver City, was to create a family-friendly, versatile, sustainable outdoor environment that grew with the rapidly changing needs of the owners, their three children and their close-knit community. This became the site of the "Neighborhood Film Festival" where family and friends could settle into the oversized sofa, warm themselves by the outdoor firepit/coffee table, and enjoy a movie under the stars.
Idées déco de terrasses
18
