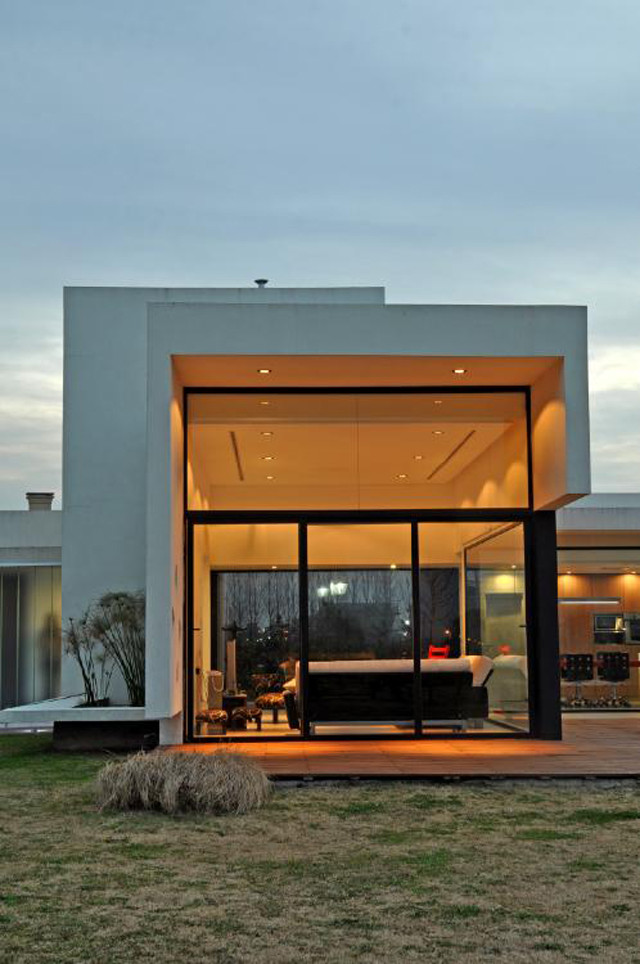
Terravista House
Terravista House (2012)
Project
Location Terravista, Buenos Aires, Argentina
Total Area 228 m²
Placed on an irregular lot, located at the end of a curve, this house has a single floor layout. The access is in the center of the lot and allows for the location of the private rooms in a line that is to the front, including the master suite and its service rooms, two bedrooms and a bathroom, all connected by a circulation that accompanies the exterior path towards the access. In order to protect this private corridor, vertical printed glasses were used, allowing for the passing of natural light but not permitting to see inside.
The enclosure of this circulation is folded forming the access to the house through a wooden double-height door. From the hall, we access the sitting room, with a four-meter height that is completed by a private sector, the kitchen and dining room sector, which is connected in turn with the service sectors, gallery and barbecue area. The social areas mentioned enjoy the views to the garden, common areas of the neighborhood and create a private outdoor space protected from the neighbors’ sight.
