Idées déco de WC et toilettes avec un plan de toilette en calcaire
Trier par :
Budget
Trier par:Populaires du jour
1 - 20 sur 362 photos
1 sur 2

brass taps, cheshire, chevron flooring, dark gray, elegant, herringbone flooring, manchester, timeless design
Idées déco pour un WC et toilettes classique de taille moyenne avec WC à poser, parquet clair, un plan de toilette en calcaire, un plan de toilette gris, un placard avec porte à panneau encastré, des portes de placard grises, un mur gris, un lavabo encastré et un sol beige.
Idées déco pour un WC et toilettes classique de taille moyenne avec WC à poser, parquet clair, un plan de toilette en calcaire, un plan de toilette gris, un placard avec porte à panneau encastré, des portes de placard grises, un mur gris, un lavabo encastré et un sol beige.
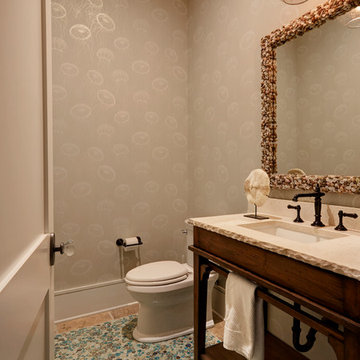
Mike Kaskel Retirement home designed for extended family! I loved this couple! They decided to build their retirement dream home before retirement so that they could enjoy entertaining their grown children and their newly started families. A bar area with 2 beer taps, space for air hockey, a large balcony, a first floor kitchen with a large island opening to a fabulous pool and the ocean are just a few things designed with the kids in mind. The color palette is casual beach with pops of aqua and turquoise that add to the relaxed feel of the home.

Réalisation d'un petit WC et toilettes tradition avec un carrelage blanc, des carreaux de béton, un lavabo posé, un plan de toilette en calcaire, un sol marron et un plan de toilette beige.
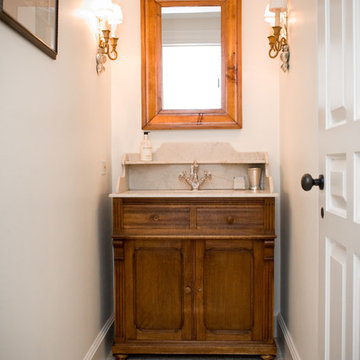
Cette photo montre un petit WC et toilettes nature en bois foncé avec un mur blanc, un placard en trompe-l'oeil, un sol en carrelage de céramique, un lavabo encastré et un plan de toilette en calcaire.

The floor plan of the powder room was left unchanged and the focus was directed at refreshing the space. The green slate vanity ties the powder room to the laundry, creating unison within this beautiful South-East Melbourne home. With brushed nickel features and an arched mirror, Jeyda has left us swooning over this timeless and luxurious bathroom

An Italian limestone tile, called “Raw”, with an interesting rugged hewn face provides the backdrop for a room where simplicity reigns. The pure geometries expressed in the perforated doors, the mirror, and the vanity play against the baroque plan of the room, the hanging organic sculptures and the bent wood planters.
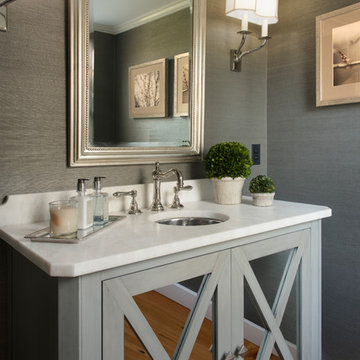
Complete Powder Room Renovation.
Photography by: Ben Gebo
For Before and After Photos please see our Facebook Account.
https://www.facebook.com/pages/Pinney-Designs/156913921096192
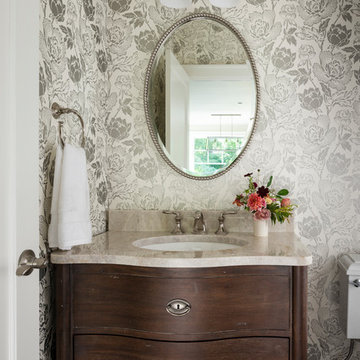
In the prestigious Enatai neighborhood in Bellevue, this mid 90’s home was in need of updating. Bringing this home from a bleak spec project to the feeling of a luxurious custom home took partnering with an amazing interior designer and our specialists in every field. Everything about this home now fits the life and style of the homeowner and is a balance of the finer things with quaint farmhouse styling.
RW Anderson Homes is the premier home builder and remodeler in the Seattle and Bellevue area. Distinguished by their excellent team, and attention to detail, RW Anderson delivers a custom tailored experience for every customer. Their service to clients has earned them a great reputation in the industry for taking care of their customers.
Working with RW Anderson Homes is very easy. Their office and design team work tirelessly to maximize your goals and dreams in order to create finished spaces that aren’t only beautiful, but highly functional for every customer. In an industry known for false promises and the unexpected, the team at RW Anderson is professional and works to present a clear and concise strategy for every project. They take pride in their references and the amount of direct referrals they receive from past clients.
RW Anderson Homes would love the opportunity to talk with you about your home or remodel project today. Estimates and consultations are always free. Call us now at 206-383-8084 or email Ryan@rwandersonhomes.com.
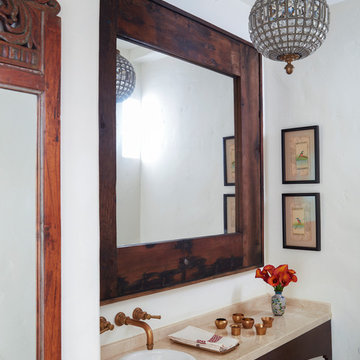
Photography: Roger Davies
Furnishings: Tamar Stein Interiors
Cette image montre un WC et toilettes méditerranéen avec un mur blanc, un lavabo posé, un plan de toilette en calcaire et un plan de toilette beige.
Cette image montre un WC et toilettes méditerranéen avec un mur blanc, un lavabo posé, un plan de toilette en calcaire et un plan de toilette beige.
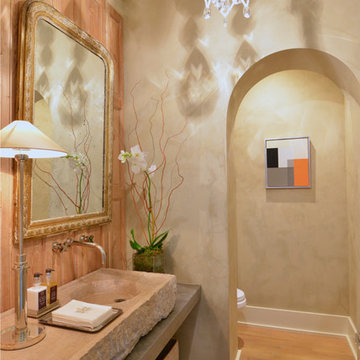
Cette photo montre un WC et toilettes de taille moyenne avec WC séparés, un mur beige, parquet clair, un lavabo intégré, un plan de toilette en calcaire et un plan de toilette beige.

In the powder room, DGI went moody and dramatic with the design while still incorporating minimalist details and clean lines to maintain a really modern feel.

Power Room with Stone Sink
Inspiration pour un WC et toilettes méditerranéen de taille moyenne avec WC à poser, un mur beige, tomettes au sol, un lavabo suspendu, un plan de toilette en calcaire, un sol rouge, un plan de toilette beige, meuble-lavabo suspendu et un plafond voûté.
Inspiration pour un WC et toilettes méditerranéen de taille moyenne avec WC à poser, un mur beige, tomettes au sol, un lavabo suspendu, un plan de toilette en calcaire, un sol rouge, un plan de toilette beige, meuble-lavabo suspendu et un plafond voûté.
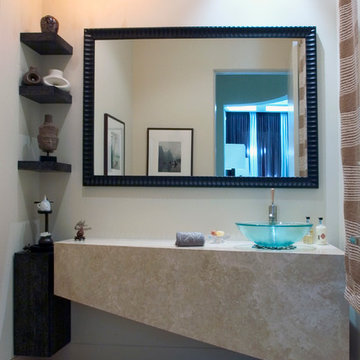
Photography by Linda Oyama Bryan. http://pickellbuilders.com. Contemporary Powder Room with limestone tile floors, stone vanity and glass vessel bowl sink.
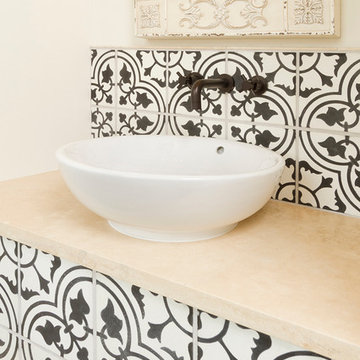
Photo by Seth Hannula
Idées déco pour un petit WC et toilettes méditerranéen avec une vasque, un plan de toilette en calcaire, WC séparés, des carreaux de béton, un mur blanc et un carrelage noir et blanc.
Idées déco pour un petit WC et toilettes méditerranéen avec une vasque, un plan de toilette en calcaire, WC séparés, des carreaux de béton, un mur blanc et un carrelage noir et blanc.
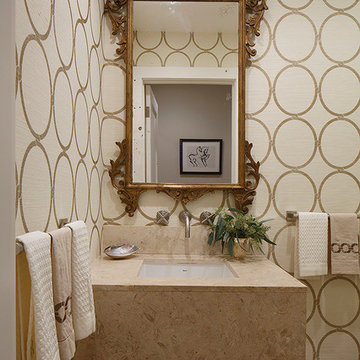
Eric Rorer
Idées déco pour un petit WC et toilettes classique avec un lavabo encastré, un plan de toilette en calcaire, un carrelage beige et un mur multicolore.
Idées déco pour un petit WC et toilettes classique avec un lavabo encastré, un plan de toilette en calcaire, un carrelage beige et un mur multicolore.
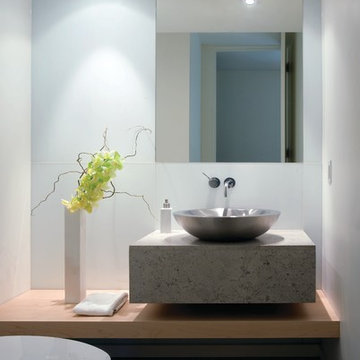
Modern Powder Room
Réalisation d'un grand WC et toilettes design avec une vasque, un carrelage gris, WC à poser, un mur blanc, un sol en calcaire et un plan de toilette en calcaire.
Réalisation d'un grand WC et toilettes design avec une vasque, un carrelage gris, WC à poser, un mur blanc, un sol en calcaire et un plan de toilette en calcaire.
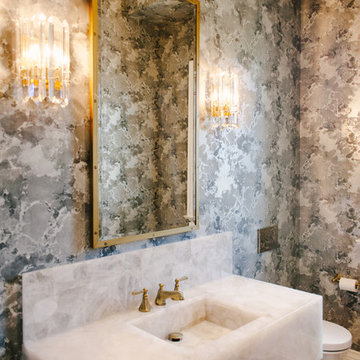
Aménagement d'un WC suspendu classique avec un mur multicolore, un lavabo intégré, un plan de toilette en calcaire et un sol multicolore.
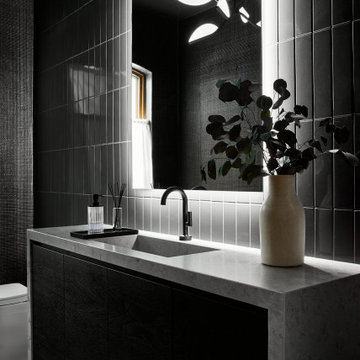
The new custom vanity is a major upgrade from the existing conditions. It’s larger in size and still creates a grounding focal point, but in a much more contemporary way. We opted for black stained wood, flat cabinetry with integrated pulls for the most minimal look. Then we selected a honed limestone countertop that we carried down both sides of the vanity in a waterfall effect. To maintain the most sleek and minimal look, we opted for an integrated sink and a custom cut out for trash.
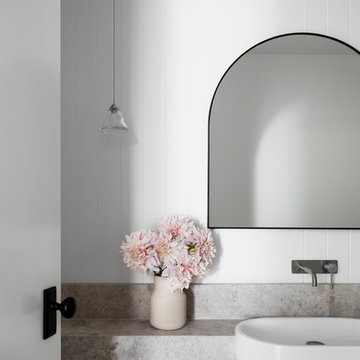
Powder Room
Photo Credit: Martina Gemmola
Styling: Bea + Co
Builder: Hart Builders
Idées déco pour un WC suspendu contemporain avec un placard à porte plane, des portes de placard noires, un carrelage blanc, des carreaux de miroir, un mur blanc, un lavabo posé, un plan de toilette en calcaire et un plan de toilette gris.
Idées déco pour un WC suspendu contemporain avec un placard à porte plane, des portes de placard noires, un carrelage blanc, des carreaux de miroir, un mur blanc, un lavabo posé, un plan de toilette en calcaire et un plan de toilette gris.
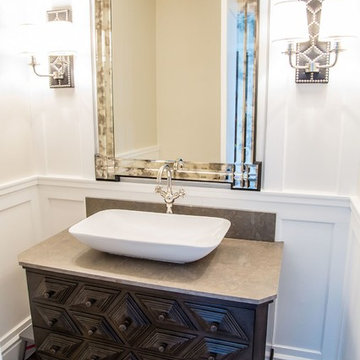
Eden Pineda/New Century Builders & Developers; Imperial Tile & Stone; Meridian Design Center; Robert Abbey Lighting; Mirror Image; photo by Lynn Abasera
Idées déco de WC et toilettes avec un plan de toilette en calcaire
1