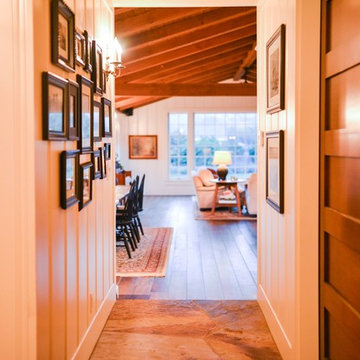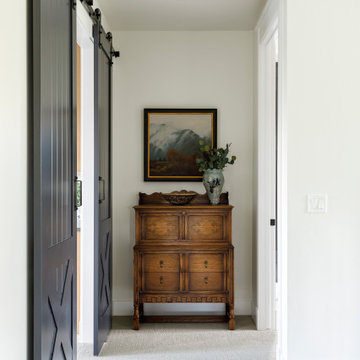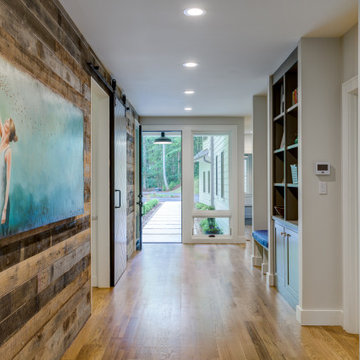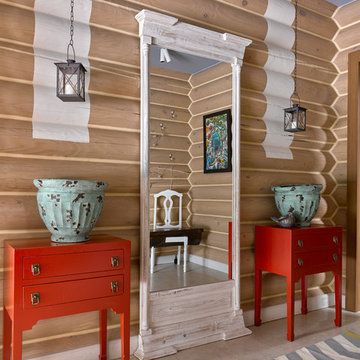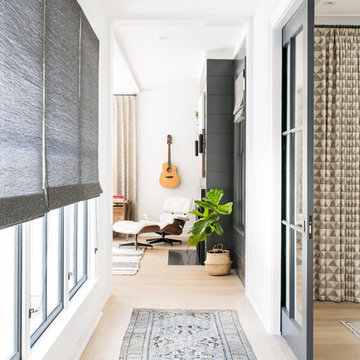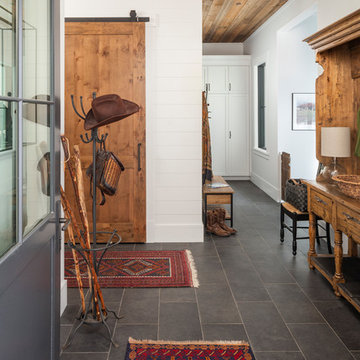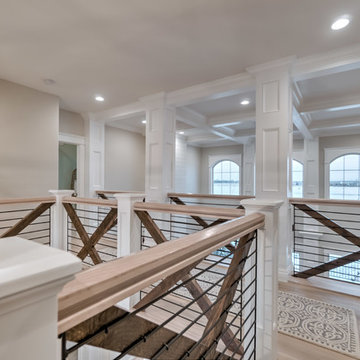Idées déco de couloirs campagne
Trier par :
Budget
Trier par:Populaires du jour
1 - 20 sur 8 525 photos
1 sur 2
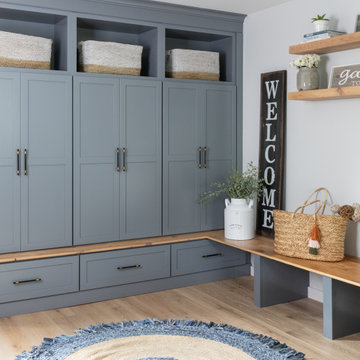
This project transformed a Montclair historic home into a bohemian, family-friendly farmhouse. The decor and styling embraced the formal bones of the house but was updated with warm tones and a boho luxe style that is well-suited for everyday living.
Trouvez le bon professionnel près de chez vous
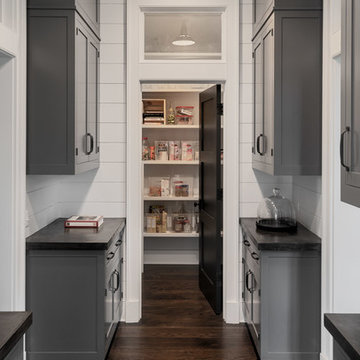
Pantry with gray cabinets and hardwood flooring.
Photographer: Rob Karosis
Réalisation d'un couloir champêtre de taille moyenne avec un mur blanc, parquet foncé et un sol marron.
Réalisation d'un couloir champêtre de taille moyenne avec un mur blanc, parquet foncé et un sol marron.
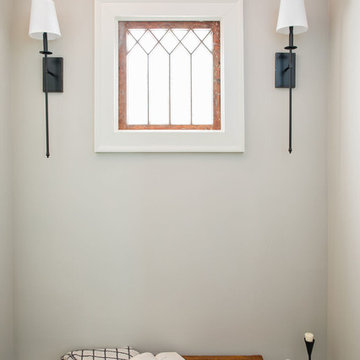
For the entry into the master we created this small moment to rest and reflect. Brick pavers on the barrel vault complement the vintage stain glass window.
Photo-Rustic White Photography

Inspiration pour un grand couloir rustique avec un mur blanc, parquet foncé et un sol marron.
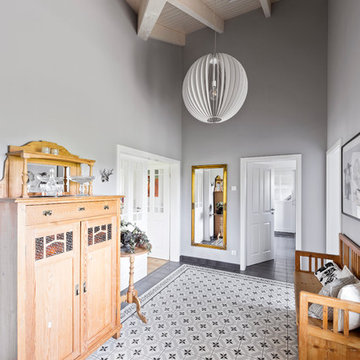
sebastian kolm architekturfotografie Holzmöbel
Aménagement d'un couloir campagne de taille moyenne avec un mur gris, un sol en carrelage de porcelaine et un sol gris.
Aménagement d'un couloir campagne de taille moyenne avec un mur gris, un sol en carrelage de porcelaine et un sol gris.

Photography by Rock Paper Hammer
Réalisation d'un couloir champêtre avec un mur blanc et un sol en brique.
Réalisation d'un couloir champêtre avec un mur blanc et un sol en brique.

A mud room with a plethora of storage, locker style cabinets with electrical outlets for a convenient way to charge your technology without seeing all of the cords.
Lisa Konz Photography
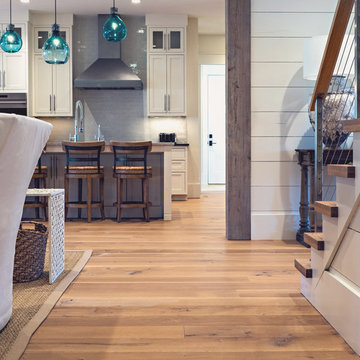
8" Character Rift & Quartered White Oak Wood Floor. Extra Long Planks. Finished on site in Nashville Tennessee. Rubio Monocoat Finish. View into Kitchen. Exposed Beams and matching Stair Treads. www.oakandbroad.com
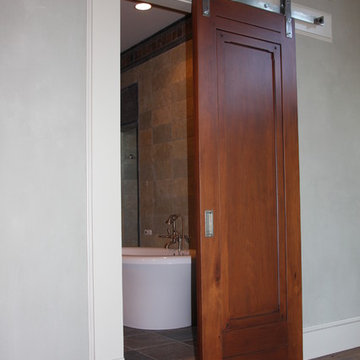
Appwood panel-on-panel, Interior Barn Door in European Beach with flat track hardware.
Exemple d'un couloir nature de taille moyenne avec un mur gris et parquet foncé.
Exemple d'un couloir nature de taille moyenne avec un mur gris et parquet foncé.

New project reveal! Over the next week, I’ll be sharing the renovation of an adorable 1920s cottage - set in a lovely quiet area of Dulwich - which had had it's 'soul stolen' by a refurbishment that whitewashed all the spaces and removed all features. The new owners came to us to ask that we breathe life back into what they knew was a house with great potential.
?
The floors were solid and wiring all up to date, so we came in with a concept of 'modern English country' that would feel fresh and contemporary while also acknowledging the cottage's roots.
?
The clients and I agreed that House of Hackney prints and lots of natural colour would be would be key to the concept.
?
Starting with the downstairs, we introduced shaker panelling and built-in furniture for practical storage and instant character, brought in a fabulous F&B wallpaper, one of my favourite green paints (Windmill Lane by @littlegreenepaintcompany ) and mixed in lots of vintage furniture to make it feel like an evolved home.
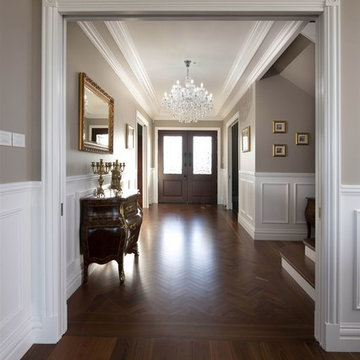
This stunning French Provincial style home by Luxe Home Designs by Mimi, was Mimi and her husband’s dream, having been inspired by the style from their travels overseas. Set high on a hill in the beautiful Hunter Valley NSW with sweeping views and every detail throughout the home considered, this home is truly magnificent. Not only has it met all the desires of its owners, it won the very prestigious 2018 HIA-CSR Hunter Housing Award for Custom Built Home.
Mimi says of her design “Our design vision was to create a home for us that encapsulates warmth, character, charm, and elegance. Our design challenge was to strike a balance between the need for us to pay homage to the impeccable historical lineage of French Provincial design while still retaining the ability to effectively combine these design elements with modern day living requirements.”
To achieve the classic elegance of the French style, attention to every architectural detail must be made. Intrim’s timber mouldings were used throughout the home to help achieve the final look and add texture, style and character to the home.
Intrim SK945 skirting boards in 185mm, Intrim SK945B architraves in 90mm, Rosettes, SB01 skirting blocks, the wainscoting was made up using Intrim IN16 inlay mould and Intrim CR22 chair rail, Intrim SK945 skirting profile in 185mm was inverted and used on the coffered ceiling and Intrim CR37 chair rail was used around the curtain bulkhead in the master bedroom.
Design: Luxe Home Designs and Décor by Mimi. Builder: Lance Murray Quality Homes. Photography: Murray McKean
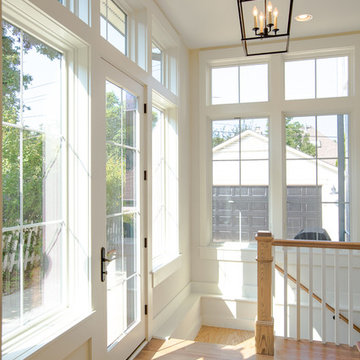
Cette image montre un grand couloir rustique avec un mur gris et parquet clair.
Idées déco de couloirs campagne
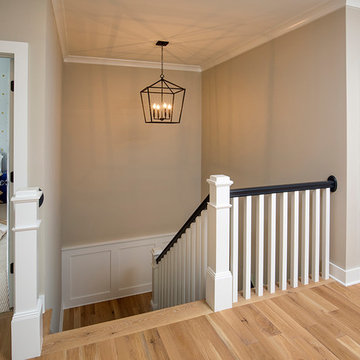
Cette photo montre un couloir nature de taille moyenne avec un mur beige et parquet clair.
1
