Idées déco de salons mansardés ou avec mezzanine campagne
Trier par :
Budget
Trier par:Populaires du jour
1 - 20 sur 546 photos
1 sur 3

This living room now shares a shiplap wall with the dining room above. The charcoal painted fireplace surround and mantel give a WOW first impression and warms the color scheme. The picture frame was painted to match and the hardware on the window treatments compliments the design.
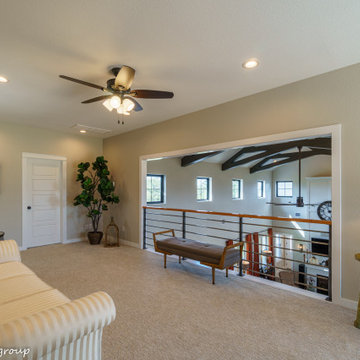
Inspiration pour un salon mansardé ou avec mezzanine rustique de taille moyenne avec un mur beige, moquette et un sol beige.

Nat Rea
Cette image montre un petit salon mansardé ou avec mezzanine rustique avec un mur blanc, parquet foncé, un téléviseur encastré, une cheminée standard, un manteau de cheminée en pierre et canapé noir.
Cette image montre un petit salon mansardé ou avec mezzanine rustique avec un mur blanc, parquet foncé, un téléviseur encastré, une cheminée standard, un manteau de cheminée en pierre et canapé noir.
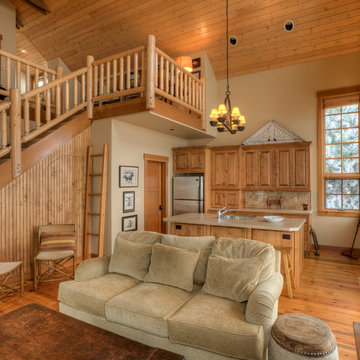
Great room with loft.
Photography by Lucas Henning.
Réalisation d'un petit salon mansardé ou avec mezzanine champêtre avec un mur beige, un sol en bois brun et un sol marron.
Réalisation d'un petit salon mansardé ou avec mezzanine champêtre avec un mur beige, un sol en bois brun et un sol marron.

For information about our work, please contact info@studiombdc.com
Cette photo montre un salon mansardé ou avec mezzanine nature avec un mur beige, un sol marron et un sol en bois brun.
Cette photo montre un salon mansardé ou avec mezzanine nature avec un mur beige, un sol marron et un sol en bois brun.
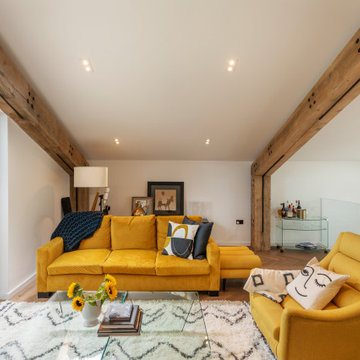
The mezzanine floor overlooking the open plan kitchen living room provides a cosy snug sitting room with far reaching views over the South Hams country side
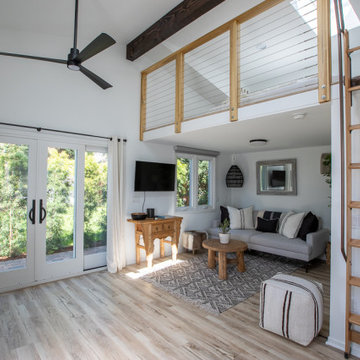
This custom coastal Accessory Dwelling Unit (ADU) / guest house is only 360 SF but lives much larger given the high ceilings, indoor / outdoor living and the open loft space. The design has both a coastal farmhouse aesthetic blended nicely with Mediterranean exterior finishes. The exterior classic color palette compliments the light and airy feel created with the design and decor inside.
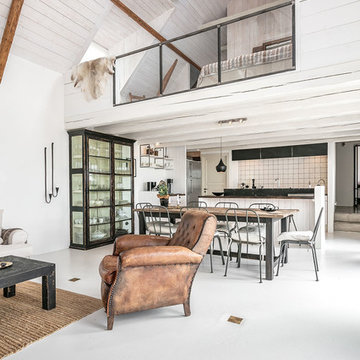
Idées déco pour un grand salon mansardé ou avec mezzanine campagne avec un mur blanc, aucune cheminée et un sol blanc.

Inspiration for a contemporary styled farmhouse in The Hamptons featuring a neutral color palette patio, rectangular swimming pool, library, living room, dark hardwood floors, artwork, and ornaments that all entwine beautifully in this elegant home.
Project designed by Tribeca based interior designer Betty Wasserman. She designs luxury homes in New York City (Manhattan), The Hamptons (Southampton), and the entire tri-state area.
For more about Betty Wasserman, click here: https://www.bettywasserman.com/
To learn more about this project, click here: https://www.bettywasserman.com/spaces/modern-farmhouse/

This Tiny Home features Blue stained pine for the ceiling, pine wall boards in white, custom barn door, custom steel work throughout, and modern minimalist window trim.
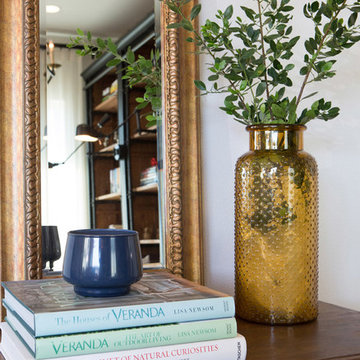
Erika Bierman Photography
Lori Dennis Interior Design
SoCal Construction
Idée de décoration pour un salon mansardé ou avec mezzanine champêtre de taille moyenne avec un mur blanc, parquet clair et un manteau de cheminée en brique.
Idée de décoration pour un salon mansardé ou avec mezzanine champêtre de taille moyenne avec un mur blanc, parquet clair et un manteau de cheminée en brique.
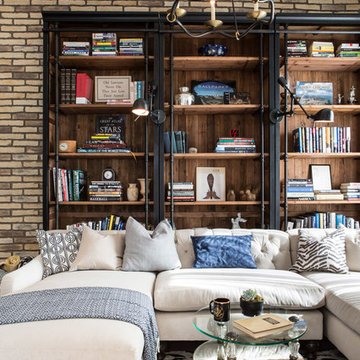
Erica Bierman
Exemple d'un salon mansardé ou avec mezzanine nature de taille moyenne avec une salle de réception, un mur multicolore, un sol en bois brun, une cheminée standard, un manteau de cheminée en brique et un téléviseur fixé au mur.
Exemple d'un salon mansardé ou avec mezzanine nature de taille moyenne avec une salle de réception, un mur multicolore, un sol en bois brun, une cheminée standard, un manteau de cheminée en brique et un téléviseur fixé au mur.

A stunning farmhouse styled home is given a light and airy contemporary design! Warm neutrals, clean lines, and organic materials adorn every room, creating a bright and inviting space to live.
The rectangular swimming pool, library, dark hardwood floors, artwork, and ornaments all entwine beautifully in this elegant home.
Project Location: The Hamptons. Project designed by interior design firm, Betty Wasserman Art & Interiors. From their Chelsea base, they serve clients in Manhattan and throughout New York City, as well as across the tri-state area and in The Hamptons.
For more about Betty Wasserman, click here: https://www.bettywasserman.com/
To learn more about this project, click here: https://www.bettywasserman.com/spaces/modern-farmhouse/
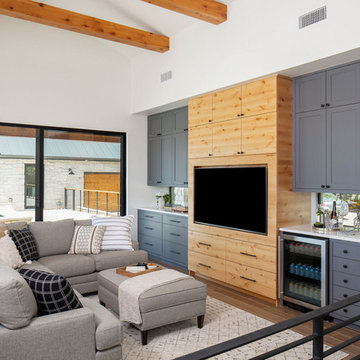
Photography by Tre Dunham
Cette photo montre un salon mansardé ou avec mezzanine nature de taille moyenne avec un bar de salon, un mur blanc, un sol en bois brun, aucune cheminée et un téléviseur encastré.
Cette photo montre un salon mansardé ou avec mezzanine nature de taille moyenne avec un bar de salon, un mur blanc, un sol en bois brun, aucune cheminée et un téléviseur encastré.
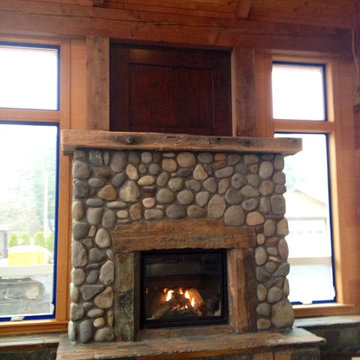
Custom River rock and Quarry Stone Fireplace with a distressed timber mantel and a custom reclaimed lumber panel inset.
Monogram Interior Design
Idée de décoration pour un grand salon mansardé ou avec mezzanine champêtre avec une salle de réception, un mur blanc, parquet foncé, une cheminée standard, un manteau de cheminée en pierre et aucun téléviseur.
Idée de décoration pour un grand salon mansardé ou avec mezzanine champêtre avec une salle de réception, un mur blanc, parquet foncé, une cheminée standard, un manteau de cheminée en pierre et aucun téléviseur.

Designed by Malia Schultheis and built by Tru Form Tiny. This Tiny Home features Blue stained pine for the ceiling, pine wall boards in white, custom barn door, custom steel work throughout, and modern minimalist window trim.
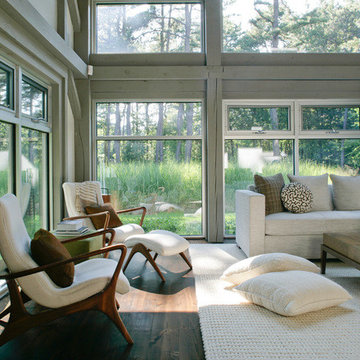
Inspiration for a contemporary styled farmhouse in The Hamptons featuring a neutral color palette patio, rectangular swimming pool, library, living room, dark hardwood floors, artwork, and ornaments that all entwine beautifully in this elegant home.
Project designed by Tribeca based interior designer Betty Wasserman. She designs luxury homes in New York City (Manhattan), The Hamptons (Southampton), and the entire tri-state area.
For more about Betty Wasserman, click here: https://www.bettywasserman.com/
To learn more about this project, click here: https://www.bettywasserman.com/spaces/modern-farmhouse/
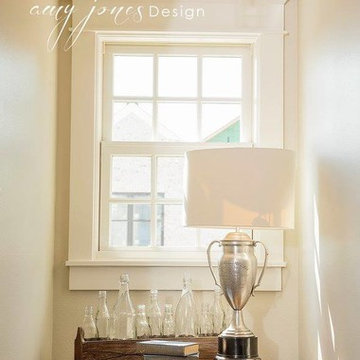
Amy R. Jones Photography
Aménagement d'un salon mansardé ou avec mezzanine campagne de taille moyenne avec un mur blanc, un sol en bois brun et aucune cheminée.
Aménagement d'un salon mansardé ou avec mezzanine campagne de taille moyenne avec un mur blanc, un sol en bois brun et aucune cheminée.

Old World European, Country Cottage. Three separate cottages make up this secluded village over looking a private lake in an old German, English, and French stone villa style. Hand scraped arched trusses, wide width random walnut plank flooring, distressed dark stained raised panel cabinetry, and hand carved moldings make these traditional farmhouse cottage buildings look like they have been here for 100s of years. Newly built of old materials, and old traditional building methods, including arched planked doors, leathered stone counter tops, stone entry, wrought iron straps, and metal beam straps. The Lake House is the first, a Tudor style cottage with a slate roof, 2 bedrooms, view filled living room open to the dining area, all overlooking the lake. The Carriage Home fills in when the kids come home to visit, and holds the garage for the whole idyllic village. This cottage features 2 bedrooms with on suite baths, a large open kitchen, and an warm, comfortable and inviting great room. All overlooking the lake. The third structure is the Wheel House, running a real wonderful old water wheel, and features a private suite upstairs, and a work space downstairs. All homes are slightly different in materials and color, including a few with old terra cotta roofing. Project Location: Ojai, California. Project designed by Maraya Interior Design. From their beautiful resort town of Ojai, they serve clients in Montecito, Hope Ranch, Malibu and Calabasas, across the tri-county area of Santa Barbara, Ventura and Los Angeles, south to Hidden Hills. Patrick Price Photo
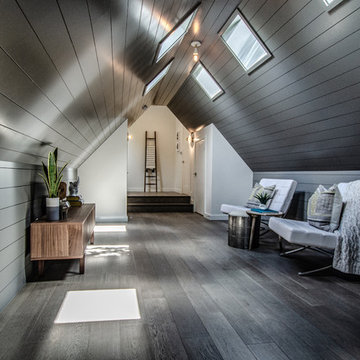
Hayden Yates of Simply Splendid Photos and Videos
Inspiration pour un salon mansardé ou avec mezzanine rustique avec une salle de réception, un mur gris, parquet foncé et un sol gris.
Inspiration pour un salon mansardé ou avec mezzanine rustique avec une salle de réception, un mur gris, parquet foncé et un sol gris.
Idées déco de salons mansardés ou avec mezzanine campagne
1