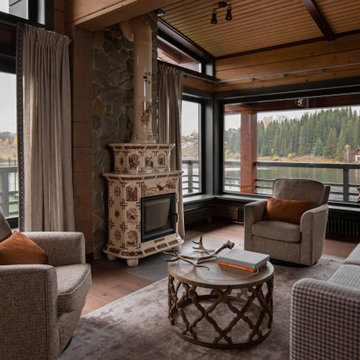Idées déco de salons mansardés ou avec mezzanine campagne
Trier par :
Budget
Trier par:Populaires du jour
81 - 100 sur 545 photos
1 sur 3
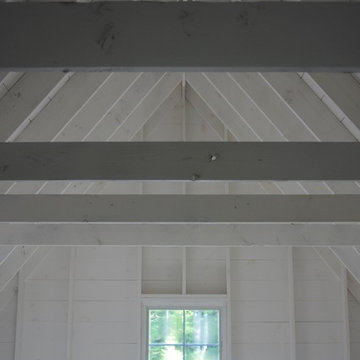
The exposed framing of the interiors make for an informal three-season gathering space. The only adornment inside comes from the structure of the space.
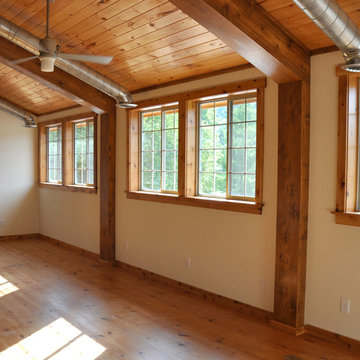
A collection of barn apartments sold across the country. Each of these Denali barn apartment models includes fully engineered living space above and room below for horses, garage, storage or work space. Our Denali model is 36 ft. wide and available in several lengths: 36 ft., 48 ft., 60 ft. and 72 ft. There are over 16 floor plan layouts to choose from that coordinate with several dormer styles and sizes for the most attractive rustic architectural style on the kit building market. Find more information on our website or give us a call and request an e-brochure detailing this barn apartment model.
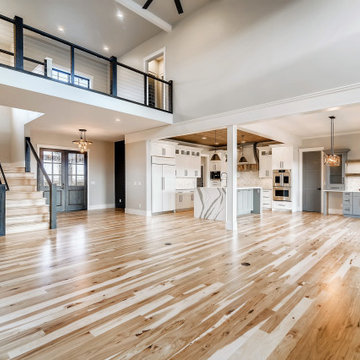
Exemple d'un grand salon mansardé ou avec mezzanine nature avec une salle de réception, un mur gris, moquette, une cheminée standard, un manteau de cheminée en pierre de parement, un sol gris et un plafond à caissons.
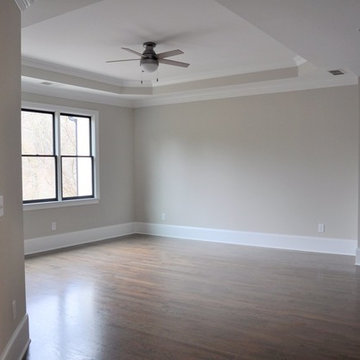
Becky Bercher
Réalisation d'un salon mansardé ou avec mezzanine champêtre avec une bibliothèque ou un coin lecture, un mur gris, un sol en bois brun, aucune cheminée, aucun téléviseur et un sol marron.
Réalisation d'un salon mansardé ou avec mezzanine champêtre avec une bibliothèque ou un coin lecture, un mur gris, un sol en bois brun, aucune cheminée, aucun téléviseur et un sol marron.
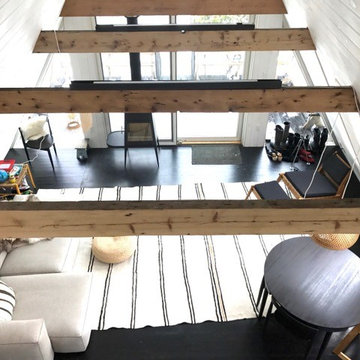
Cette image montre un petit salon mansardé ou avec mezzanine rustique avec un mur blanc, un poêle à bois et un sol noir.

Designed by Malia Schultheis and built by Tru Form Tiny. This Tiny Home features Blue stained pine for the ceiling, pine wall boards in white, custom barn door, custom steel work throughout, and modern minimalist window trim.
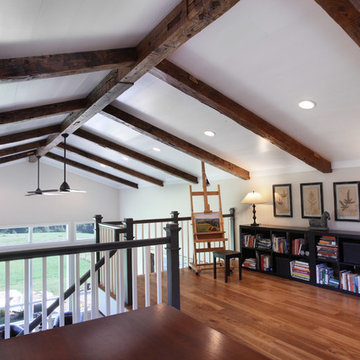
Joe Schafer
Inspiration pour un grand salon mansardé ou avec mezzanine rustique avec une bibliothèque ou un coin lecture, un mur beige, parquet clair, une cheminée standard, un manteau de cheminée en pierre, aucun téléviseur et un sol marron.
Inspiration pour un grand salon mansardé ou avec mezzanine rustique avec une bibliothèque ou un coin lecture, un mur beige, parquet clair, une cheminée standard, un manteau de cheminée en pierre, aucun téléviseur et un sol marron.
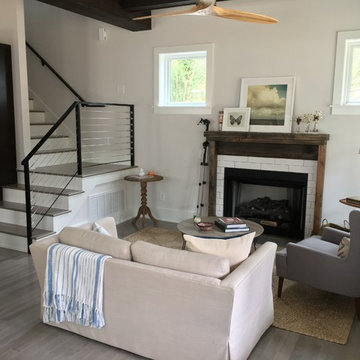
Christine Dandeneau, AIA
Butler Constructs
Cette photo montre un petit salon mansardé ou avec mezzanine nature avec un mur blanc, un sol en bois brun, une cheminée standard, un manteau de cheminée en bois et aucun téléviseur.
Cette photo montre un petit salon mansardé ou avec mezzanine nature avec un mur blanc, un sol en bois brun, une cheminée standard, un manteau de cheminée en bois et aucun téléviseur.
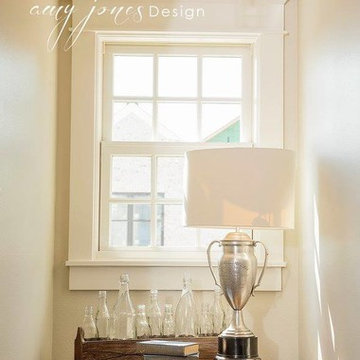
Amy R. Jones Photography
Aménagement d'un salon mansardé ou avec mezzanine campagne de taille moyenne avec un mur blanc, un sol en bois brun et aucune cheminée.
Aménagement d'un salon mansardé ou avec mezzanine campagne de taille moyenne avec un mur blanc, un sol en bois brun et aucune cheminée.
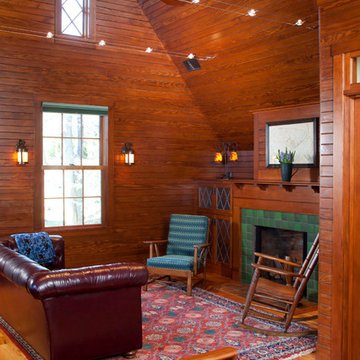
Photo by Randy O'Rourke
www.rorphotos.com
Aménagement d'un grand salon mansardé ou avec mezzanine campagne avec un sol en bois brun, une cheminée standard et un manteau de cheminée en carrelage.
Aménagement d'un grand salon mansardé ou avec mezzanine campagne avec un sol en bois brun, une cheminée standard et un manteau de cheminée en carrelage.
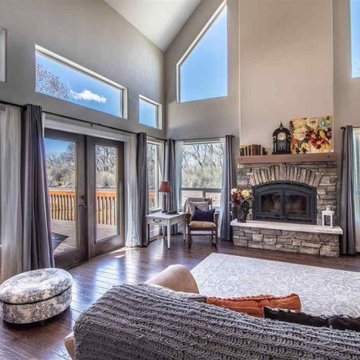
Inspiration pour un grand salon mansardé ou avec mezzanine rustique avec un mur gris, parquet foncé, une cheminée standard, un manteau de cheminée en pierre, aucun téléviseur, un sol marron et un plafond voûté.
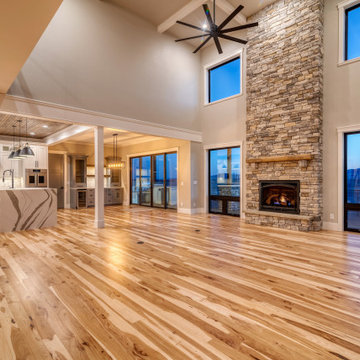
Idées déco pour un grand salon mansardé ou avec mezzanine campagne avec une salle de réception, un mur gris, moquette, une cheminée standard, un manteau de cheminée en pierre de parement, un sol gris et un plafond à caissons.
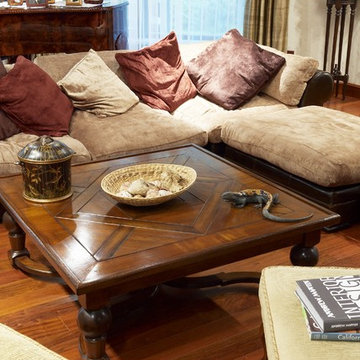
Cette image montre un salon mansardé ou avec mezzanine rustique avec une bibliothèque ou un coin lecture.
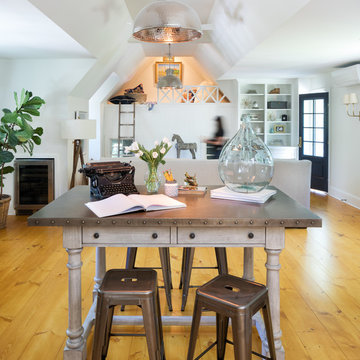
Builder: Pillar Homes
Photographer: Landmark Photography
Cette photo montre un salon mansardé ou avec mezzanine nature de taille moyenne avec un mur blanc, parquet clair et un téléviseur fixé au mur.
Cette photo montre un salon mansardé ou avec mezzanine nature de taille moyenne avec un mur blanc, parquet clair et un téléviseur fixé au mur.
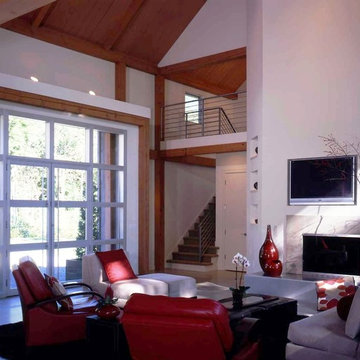
Yankee Barn Homes - The front door entry of this contemporary post and beam barn home is a salvaged auto garage door dating back to the 1050s.
Idées déco pour un grand salon mansardé ou avec mezzanine campagne avec un mur blanc, sol en béton ciré, une cheminée standard, un manteau de cheminée en métal et un téléviseur fixé au mur.
Idées déco pour un grand salon mansardé ou avec mezzanine campagne avec un mur blanc, sol en béton ciré, une cheminée standard, un manteau de cheminée en métal et un téléviseur fixé au mur.
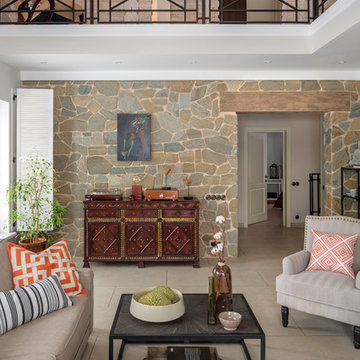
Загородный дом в стиле шале в поселке Лама Вилладж. Проектирование: Станислав Тихонов, Антон Костюкович. Фото: Антон Лихтарович 2017 г.
Réalisation d'un salon mansardé ou avec mezzanine champêtre de taille moyenne avec un mur beige, un sol en carrelage de porcelaine, un sol beige et une salle de réception.
Réalisation d'un salon mansardé ou avec mezzanine champêtre de taille moyenne avec un mur beige, un sol en carrelage de porcelaine, un sol beige et une salle de réception.
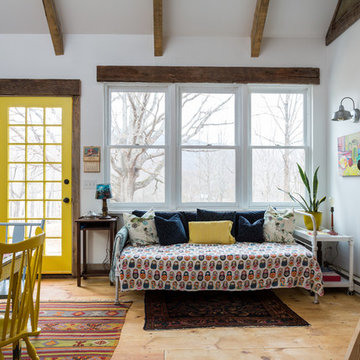
Swartz Photography
Aménagement d'un petit salon mansardé ou avec mezzanine campagne avec une bibliothèque ou un coin lecture, un mur blanc, parquet clair, un poêle à bois, un manteau de cheminée en béton et aucun téléviseur.
Aménagement d'un petit salon mansardé ou avec mezzanine campagne avec une bibliothèque ou un coin lecture, un mur blanc, parquet clair, un poêle à bois, un manteau de cheminée en béton et aucun téléviseur.
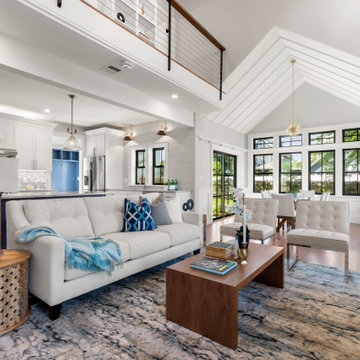
Stylish Open Concept Kitchen w/ marble countertops, stunning Calacatta mosaic tile and shiplap backsplashes, top-of-the-line Appliances, and in-drawer charging station.
Dramatic double-height Living Room with chevron paneling, gas fireplace with elegant stone surround, and exposed rustic beams
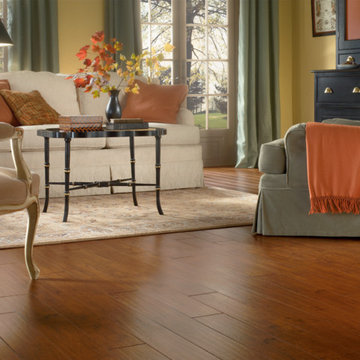
Cette image montre un salon mansardé ou avec mezzanine rustique de taille moyenne avec une salle de réception, sol en stratifié et un sol marron.
Idées déco de salons mansardés ou avec mezzanine campagne
5
