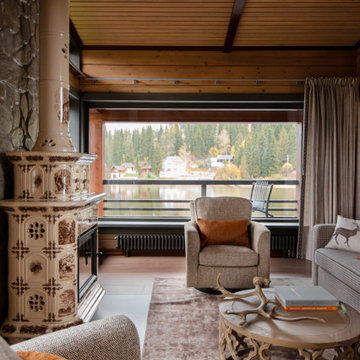Idées déco de salons mansardés ou avec mezzanine campagne
Trier par :
Budget
Trier par:Populaires du jour
161 - 180 sur 544 photos
1 sur 3
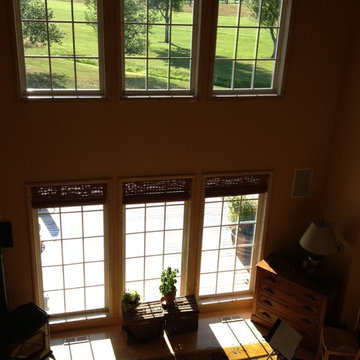
The wall of windows is enchanting, and fills the living room with natural light all year round! Loft Farmhouse, San Juan Island, Washington. Belltown Design. Photography by Paula McHugh
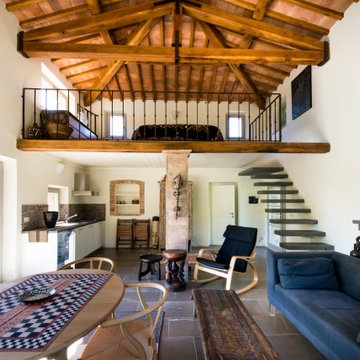
Idée de décoration pour un petit salon mansardé ou avec mezzanine champêtre avec un mur blanc, un sol en carrelage de porcelaine, un sol marron, poutres apparentes et du lambris.
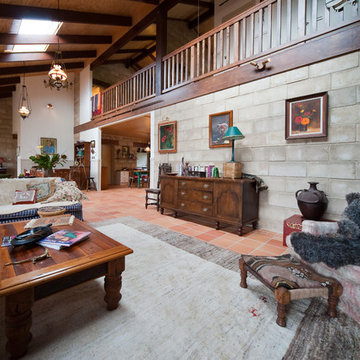
Exemple d'un salon mansardé ou avec mezzanine nature de taille moyenne avec une salle de réception, un mur marron et tomettes au sol.
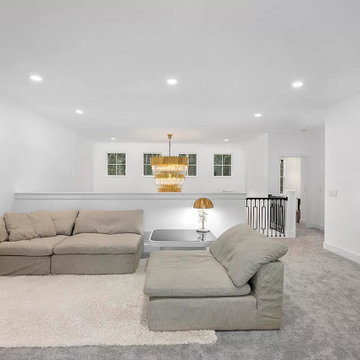
Cette image montre un salon mansardé ou avec mezzanine rustique de taille moyenne avec moquette.
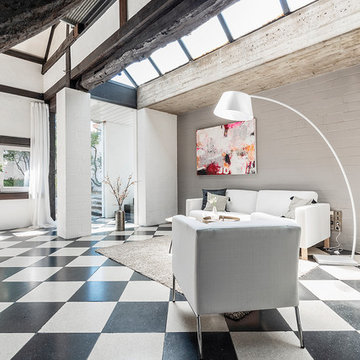
www.sightbysightphotography.com
Cette photo montre un grand salon mansardé ou avec mezzanine nature avec une salle de réception, un mur blanc, aucune cheminée et aucun téléviseur.
Cette photo montre un grand salon mansardé ou avec mezzanine nature avec une salle de réception, un mur blanc, aucune cheminée et aucun téléviseur.
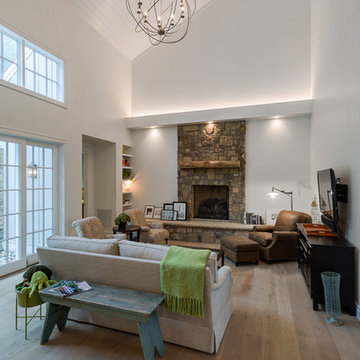
Kevin Meechan
Aménagement d'un grand salon mansardé ou avec mezzanine campagne avec une bibliothèque ou un coin lecture, un mur blanc, parquet clair, une cheminée standard, un manteau de cheminée en pierre, un téléviseur fixé au mur et un sol marron.
Aménagement d'un grand salon mansardé ou avec mezzanine campagne avec une bibliothèque ou un coin lecture, un mur blanc, parquet clair, une cheminée standard, un manteau de cheminée en pierre, un téléviseur fixé au mur et un sol marron.
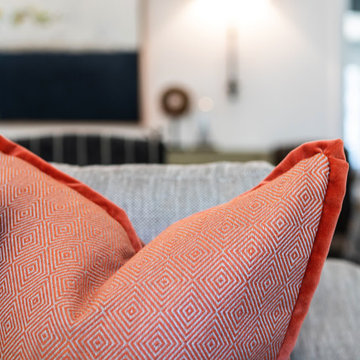
This Altadena home is the perfect example of modern farmhouse flair. The powder room flaunts an elegant mirror over a strapping vanity; the butcher block in the kitchen lends warmth and texture; the living room is replete with stunning details like the candle style chandelier, the plaid area rug, and the coral accents; and the master bathroom’s floor is a gorgeous floor tile.
Project designed by Courtney Thomas Design in La Cañada. Serving Pasadena, Glendale, Monrovia, San Marino, Sierra Madre, South Pasadena, and Altadena.
For more about Courtney Thomas Design, click here: https://www.courtneythomasdesign.com/
To learn more about this project, click here:
https://www.courtneythomasdesign.com/portfolio/new-construction-altadena-rustic-modern/
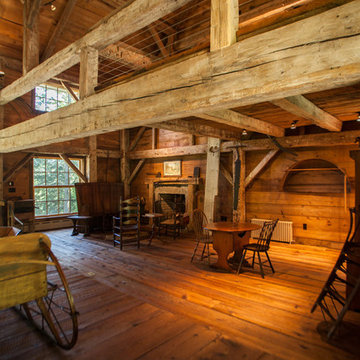
Inspiration pour un salon mansardé ou avec mezzanine rustique de taille moyenne avec un mur marron, parquet foncé, aucune cheminée et aucun téléviseur.
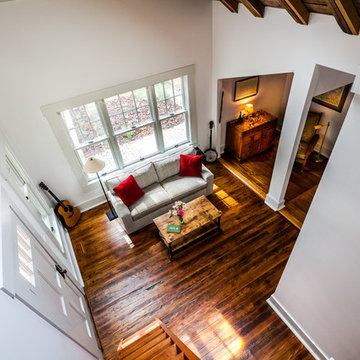
John Gessner
Cette image montre un petit salon mansardé ou avec mezzanine rustique avec un mur blanc, un sol en bois brun et un téléviseur fixé au mur.
Cette image montre un petit salon mansardé ou avec mezzanine rustique avec un mur blanc, un sol en bois brun et un téléviseur fixé au mur.
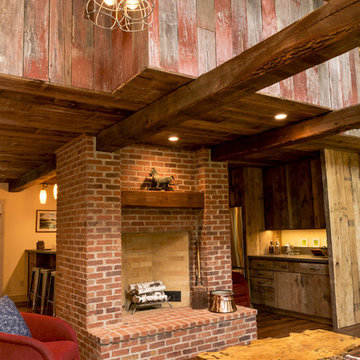
Réalisation d'un grand salon mansardé ou avec mezzanine champêtre avec un manteau de cheminée en brique et une cheminée standard.
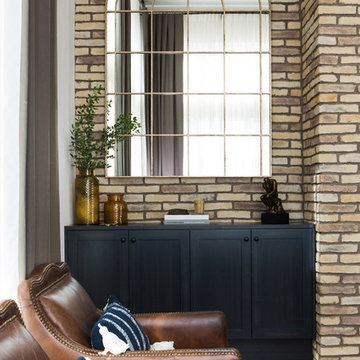
Erica Bierman
Idées déco pour un salon mansardé ou avec mezzanine campagne de taille moyenne avec une salle de réception, un mur multicolore, un sol en bois brun, une cheminée standard, un manteau de cheminée en brique et un téléviseur fixé au mur.
Idées déco pour un salon mansardé ou avec mezzanine campagne de taille moyenne avec une salle de réception, un mur multicolore, un sol en bois brun, une cheminée standard, un manteau de cheminée en brique et un téléviseur fixé au mur.
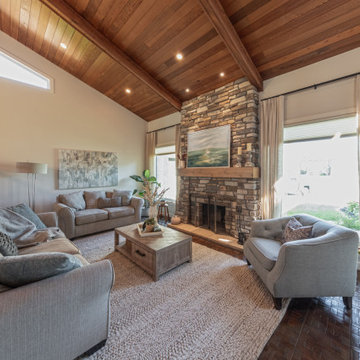
For this special renovation project, our clients had a clear vision of what they wanted their living space to end up looking like, and the end result is truly jaw-dropping. The main floor was completely refreshed and the main living area opened up. The existing vaulted cedar ceilings were refurbished, and a new vaulted cedar ceiling was added above the newly opened up kitchen to match. The kitchen itself was transformed into a gorgeous open entertaining area with a massive island and top-of-the-line appliances that any chef would be proud of. A unique venetian plaster canopy housing the range hood fan sits above the exclusive Italian gas range. The fireplace was refinished with a new wood mantle and stacked stone surround, becoming the centrepiece of the living room, and is complemented by the beautifully refinished parquet wood floors. New hardwood floors were installed throughout the rest of the main floor, and a new railings added throughout. The family room in the back was remodeled with another venetian plaster feature surrounding the fireplace, along with a wood mantle and custom floating shelves on either side. New windows were added to this room allowing more light to come in, and offering beautiful views into the large backyard. A large wrap around custom desk and shelves were added to the den, creating a very functional work space for several people. Our clients are super happy about their renovation and so are we! It turned out beautiful!
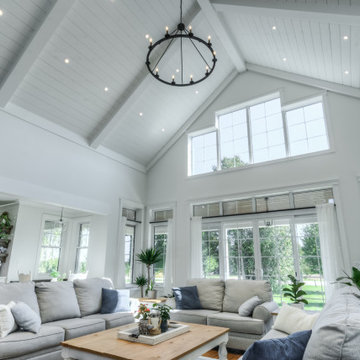
Inspiration pour un grand salon mansardé ou avec mezzanine rustique avec un mur blanc, un sol en bois brun, une cheminée double-face, un manteau de cheminée en pierre, un téléviseur dissimulé, un sol multicolore et un plafond en lambris de bois.
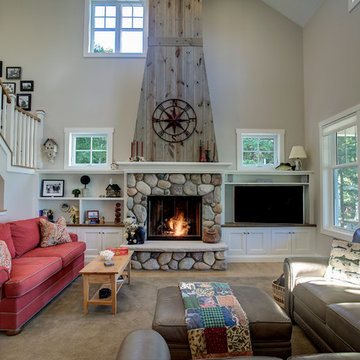
Photos by Kaity
Exemple d'un salon mansardé ou avec mezzanine nature de taille moyenne avec une bibliothèque ou un coin lecture, un mur beige, un sol en linoléum, une cheminée standard, un manteau de cheminée en pierre et un téléviseur fixé au mur.
Exemple d'un salon mansardé ou avec mezzanine nature de taille moyenne avec une bibliothèque ou un coin lecture, un mur beige, un sol en linoléum, une cheminée standard, un manteau de cheminée en pierre et un téléviseur fixé au mur.
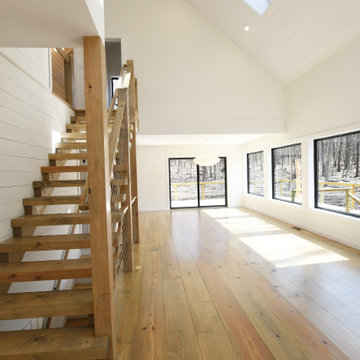
Réalisation d'un salon mansardé ou avec mezzanine champêtre de taille moyenne avec un mur blanc, un sol en bois brun, une cheminée standard, un manteau de cheminée en brique, aucun téléviseur et un sol marron.
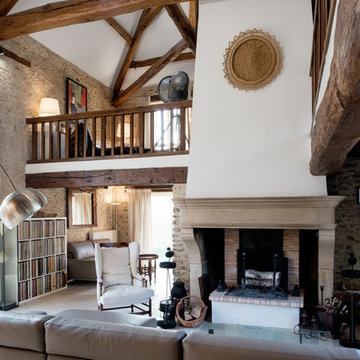
Giovanni Del Brenna
Idée de décoration pour un grand salon mansardé ou avec mezzanine champêtre avec une bibliothèque ou un coin lecture, un mur blanc, parquet clair, une cheminée standard et un manteau de cheminée en plâtre.
Idée de décoration pour un grand salon mansardé ou avec mezzanine champêtre avec une bibliothèque ou un coin lecture, un mur blanc, parquet clair, une cheminée standard et un manteau de cheminée en plâtre.
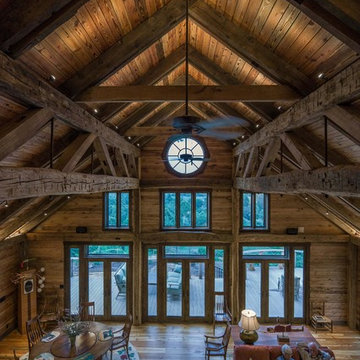
Photo provided by Eric Morley, Carolina Timberworks.
Customer Testimonial(s):
“Finding a source for reclaimed wood is as simple as a quick Google search. Finding quality reclaimed wood is another story. Not only is it not always an apples to apples comparison, but sometimes it’s apples to prunes. Carolina Timberworks maintains relationships with a select group of quality reclaimed wood suppliers, among them Revient Reclaimed Wood. What’s most important to us? Not only must the timber meet our standards, but we need it delivered when promised so we can meet the time commitment we’ve made to our client”.
Eric Morley, Carolina Timberworks
“I built my home almost entirely from wood obtained from Revient, LLC. They supplied the timbers, the flooring and cabinet lumber as well as the exterior and interior walls. Where the walls are painted, I did not use reclaimed wood, but it is everywhere else. Revient had everything I wanted and I am extremely pleased with the product.”
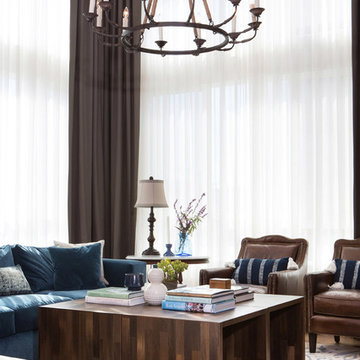
Erika Bierman Photography
Lori Dennis Interior Design
SoCal Construction
Réalisation d'un salon mansardé ou avec mezzanine champêtre de taille moyenne avec un mur blanc, parquet clair et un manteau de cheminée en brique.
Réalisation d'un salon mansardé ou avec mezzanine champêtre de taille moyenne avec un mur blanc, parquet clair et un manteau de cheminée en brique.
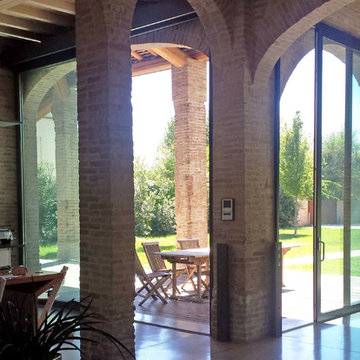
Il soggiorno e lo spazio del pranzo del piano terra, ricavato dove un tempo c'era la 'portamorta' e il ricovero degli attrezzi, oggi caratterizzato da grandi vetrate che lasciano entrare in casa il giardino circostante.
Idées déco de salons mansardés ou avec mezzanine campagne
9
