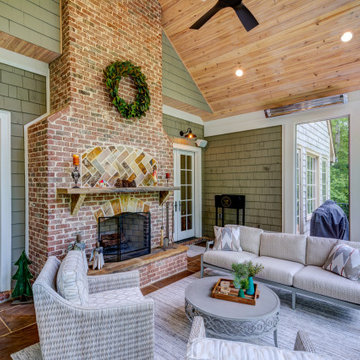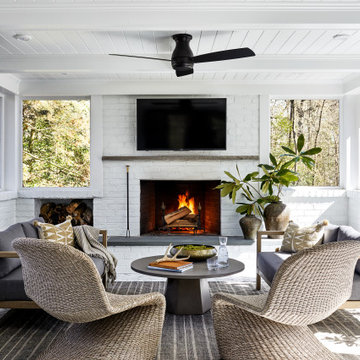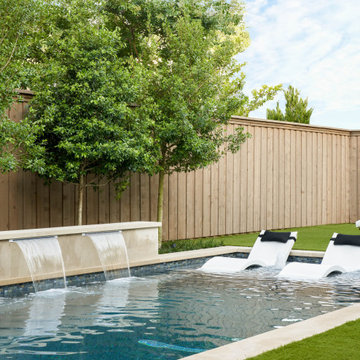Trier par :
Budget
Trier par:Populaires du jour
41 - 60 sur 662 322 photos
1 sur 2

The patio and fire pit align with the kitchen and dining area of the home and flows outward from the redone existing deck.
Cette photo montre une terrasse arrière chic de taille moyenne avec des pavés en béton, aucune couverture et un foyer extérieur.
Cette photo montre une terrasse arrière chic de taille moyenne avec des pavés en béton, aucune couverture et un foyer extérieur.
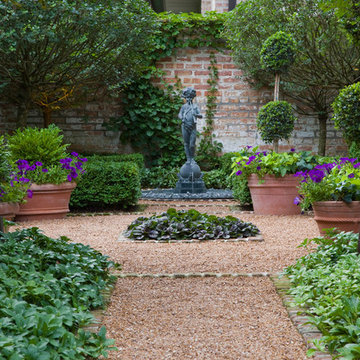
A view through the garden rooms, a gravel path leads through to the many spaces. The path is lined with cushwa brick outlining the spaces. Terra cotta containers are filled with boxwood and petunia; pachysandra and bugleweed ground cover fill the flanking and center beds. A cast iron bench offers an opportunity to sit and enjoy the space, with the fountain creating a pleasant sound. The wall is graced with two standard form lilacs. Photo Credit: Linda Oyama Bryan
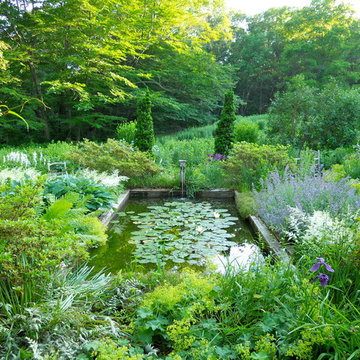
Blue & White Garden with rectangular lily pond; azaleas, tree peonies, assorted Spring bulbs, perennials and flowering shrubs. Display Garden, Seekonk, MA.
Trouvez le bon professionnel près de chez vous

The homeowners desired an outdoor space that felt more rustic than their refined interior spaces, but still related architecturally to their house. Cement plaster support arbor columns provide enough of visual tie to the existing house exterior. Oversized wood beams and rafter members provide a unique outdoor atmosphere. Structural bolts and hardware were minimized for a cleaner appearance. Structural connections and supports were engineered to meet California's stringent earthquake standards.
Ali Atri Photography

A complete contemporary backyard project was taken to another level of design. This amazing backyard was completed in the beginning of 2013 in Weston, Florida.
The project included an Outdoor Kitchen with equipment by Lynx, and finished with Emperador Light Marble and a Spanish stone on walls. Also, a 32” X 16” wooden pergola attached to the house with a customized wooden wall for the TV on a structured bench with the same finishes matching the Outdoor Kitchen. The project also consist of outdoor furniture by The Patio District, pool deck with gold travertine material, and an ivy wall with LED lights and custom construction with Black Absolute granite finish and grey stone on walls.
For more information regarding this or any other of our outdoor projects please visit our website at www.luxapatio.com where you may also shop online. You can also visit our showroom located in the Doral Design District (3305 NW 79 Ave Miami FL. 33122) or contact us at 305-477-5141.
URL http://www.luxapatio.com
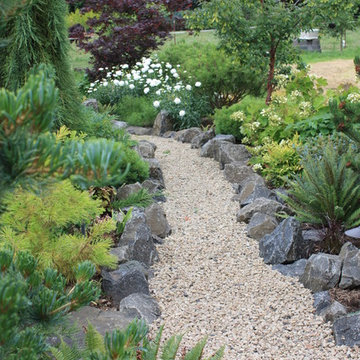
A gravel path leads the viewer around the south lawn, unfolding changing views at every turn. -Chauncey Freeman
Idée de décoration pour un grand aménagement d'entrée ou allée de jardin arrière tradition avec du gravier et une exposition ensoleillée.
Idée de décoration pour un grand aménagement d'entrée ou allée de jardin arrière tradition avec du gravier et une exposition ensoleillée.

"Best of Houzz"
symmetry ARCHITECTS [architecture] |
tatum BROWN homes [builder] |
danny PIASSICK [photography]
Cette image montre une grande terrasse latérale traditionnelle avec un foyer extérieur, une extension de toiture et des pavés en béton.
Cette image montre une grande terrasse latérale traditionnelle avec un foyer extérieur, une extension de toiture et des pavés en béton.
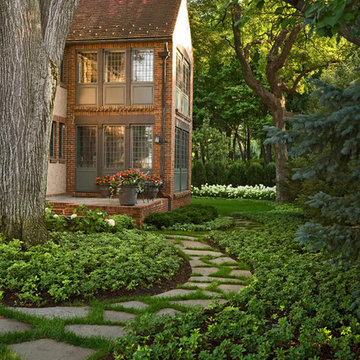
The entire grounds of this Lake Minnetonka home was renovated as part of a major home remodel.
The orientation of the entrance was improved to better align automobile traffic. The new permeable driveway is built of recycled clay bricks placed on gravel. The remainder of the front yard is organized by soft lawn spaces and large Birch trees. The entrance to the home is accentuated by masses of annual flowers that frame the bluestone steps.
On the lake side of the home a secluded, private patio offers refuge from the more publicly viewed backyard.
This project earned Windsor Companies a Grand Honor award and Judge's Choice by the Minnesota Nursery and Landscape Association.
Photos by Paul Crosby.
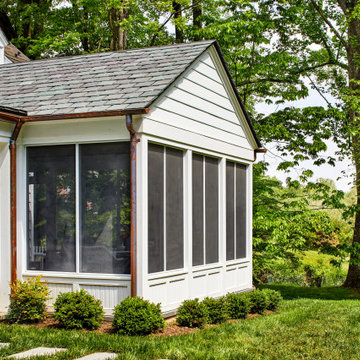
Screen porch exterior with stone paving, wood panelling and clapboard siding.
Cette image montre un porche d'entrée de maison arrière traditionnel avec une moustiquaire.
Cette image montre un porche d'entrée de maison arrière traditionnel avec une moustiquaire.
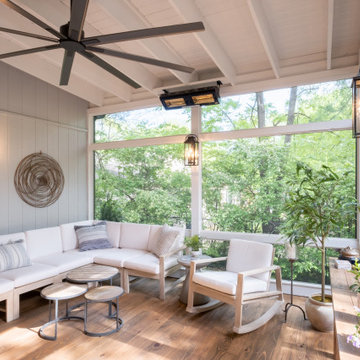
The cozy corner of the screen porch with full view of the surrounding greenery.
Exemple d'un porche d'entrée de maison chic.
Exemple d'un porche d'entrée de maison chic.
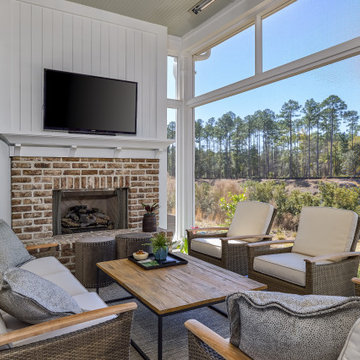
Idée de décoration pour un porche d'entrée de maison tradition avec une cheminée, une terrasse en bois et une extension de toiture.
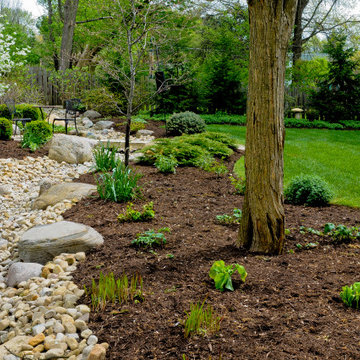
A mixture of hard edges with the river rock and soft accents with the greenery and mulch makes this landscape the best of both worlds.
Aménagement d'un grand xéropaysage arrière classique avec une bordure, une exposition ensoleillée et des galets de rivière.
Aménagement d'un grand xéropaysage arrière classique avec une bordure, une exposition ensoleillée et des galets de rivière.
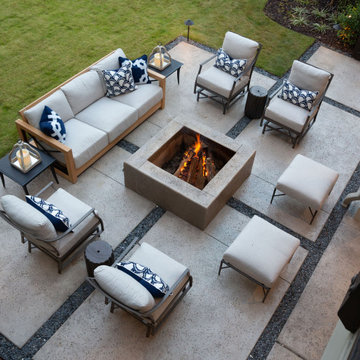
The contemporary elements our clients desired are evident in the patio area with its large custom concrete slabs and modern slate chip borders. The impressive custom concrete fire pit is the focal point for the open patio and offers a seating arrangement with plenty of space to enjoy the company of family and friends.

This timber column porch replaced a small portico. It features a 7.5' x 24' premium quality pressure treated porch floor. Porch beam wraps, fascia, trim are all cedar. A shed-style, standing seam metal roof is featured in a burnished slate color. The porch also includes a ceiling fan and recessed lighting.
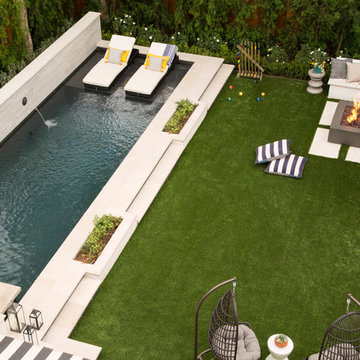
Meghan Bob Photography
Aménagement d'un grand couloir de nage arrière classique rectangle avec des pavés en béton.
Aménagement d'un grand couloir de nage arrière classique rectangle avec des pavés en béton.
Idées déco d'extérieurs classiques
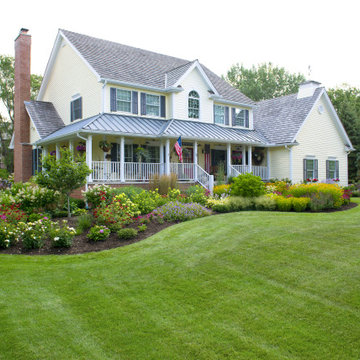
A large border bed sweeps around the corner of this Illinois home, framing the large porch. Plants are a mixture of long blooming perennials, flowering shrubs and ornamental grasses.
Renn Kuhnen Photography
3





