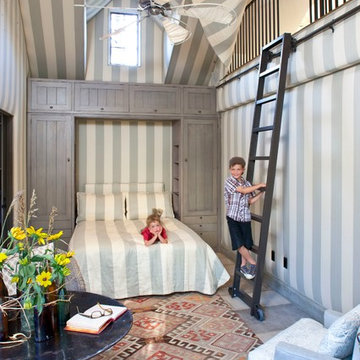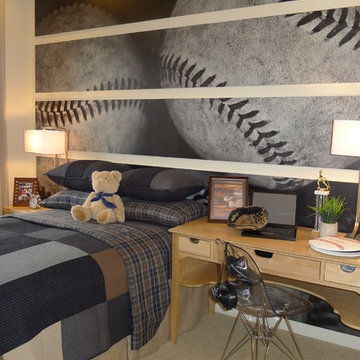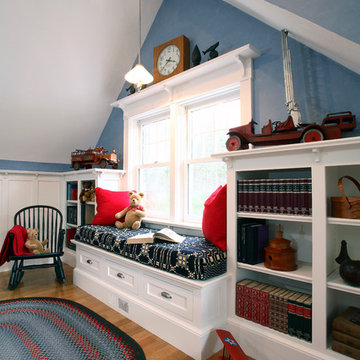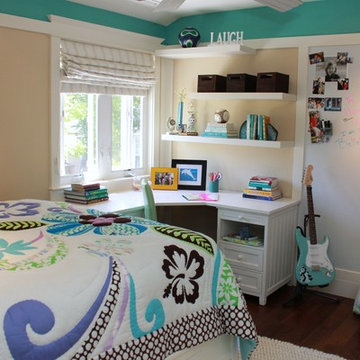Idées déco de chambres d'enfant
Trier par :
Budget
Trier par:Populaires du jour
1821 - 1840 sur 197 432 photos
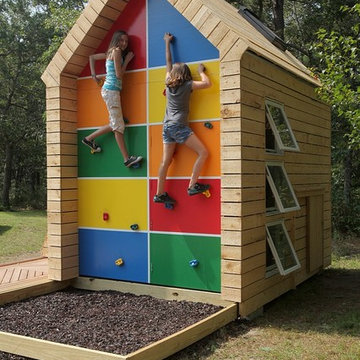
This playhouse provides a true retreat for kids, encouraging them to play outside and stay in touch with nature. Designed as part of a larger fundraising effort for the Housing Assistance Corporation, a lucky family purchased two playhouse raffle tickets. Those tickets not only won the playhouse, but also helped to raise over $50,000 for Cape Cod Kids who receive services through emergency shelters and housing programs.
Responsible green features make the playhouse good for the family and the environment. The structure is clad inside and out with rough-sawn spruce boards, which are naturally weather resistant. Rainwater is captured through integral roof gutters to be deposited in a catchment barrel. The attached succulent and herb garden can then be watered using the rainbarrel spigot.
An outdoor chaise for one or two provides a spot to relax, and is movable to follow the sun. A reclaimed sail has been repurposed to provide shade for the large south facing window in the summer. When opened, windows on both sides capture passing breezes and allow for passive cooling.
One gable end of the playhouse features hidden double storage shelves for toys and balls. The other gable end includes a climbing wall, recycled tires for a soft falling surface, and a hidden door that leads inside.
Storage cubbies offer easy access spaces for toys and games, while a chalkboard encourages drawing and writing. Crank lights and a crank radio use kid power to operate. The blue racer rocker, made of recycled milk bottles, offers fun yet durable seating. In the corner, a kid-height sliding side door guarantees an easy second exit at all times.
A ladder leads to the second floor loft area. Twin skylights provide daylighting and the ability to follow the evening stars with the telescope.
Overall, the combination of fun for the winning family, environmental sensitivity, and funds raised for the Housing Assistance Corporation of Cape Cod made this playhouse a success on many levels.
Architecture by ZeroEnergy Design
Construction by Cape Associates
Building Products by Shepley Wood Products
Photos by Roe Osborn
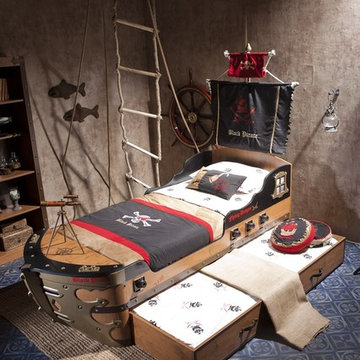
Find exclusive collection of black pirate kids bedroom set at affordable rates and decorate your kids and children's bedroom with our pirate bedroom theme.
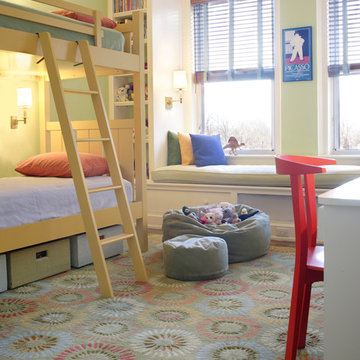
Steven Mays Photography
Inspiration pour une chambre d'enfant de 4 à 10 ans traditionnelle de taille moyenne avec un mur vert et un sol en bois brun.
Inspiration pour une chambre d'enfant de 4 à 10 ans traditionnelle de taille moyenne avec un mur vert et un sol en bois brun.
Trouvez le bon professionnel près de chez vous
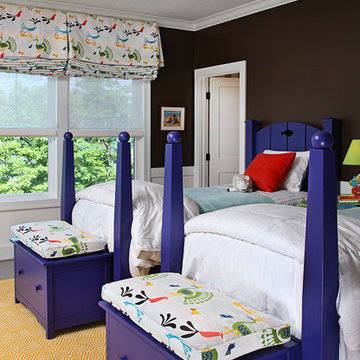
Jeff Garland Photography
Réalisation d'une chambre d'enfant de 4 à 10 ans tradition de taille moyenne avec un mur noir, moquette et un sol jaune.
Réalisation d'une chambre d'enfant de 4 à 10 ans tradition de taille moyenne avec un mur noir, moquette et un sol jaune.
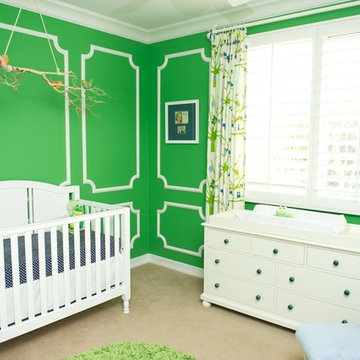
Photo Credit: Melissa Brandman
Idée de décoration pour une chambre de garçon design.
Idée de décoration pour une chambre de garçon design.
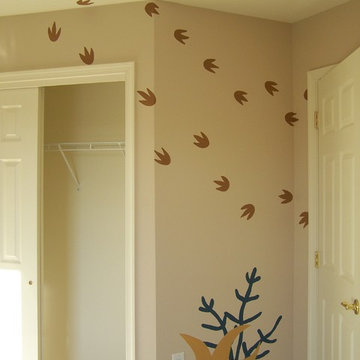
Dinosaur themed bedroom for a child in NJ. Photo by Artworks by Marcine, LLC
Exemple d'une très grande chambre neutre de 1 à 3 ans éclectique avec un mur beige et moquette.
Exemple d'une très grande chambre neutre de 1 à 3 ans éclectique avec un mur beige et moquette.
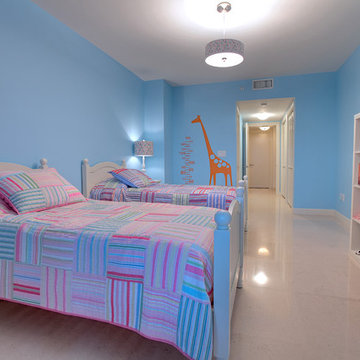
Exemple d'une grande chambre d'enfant de 4 à 10 ans éclectique avec un mur bleu, un sol beige et un sol en marbre.
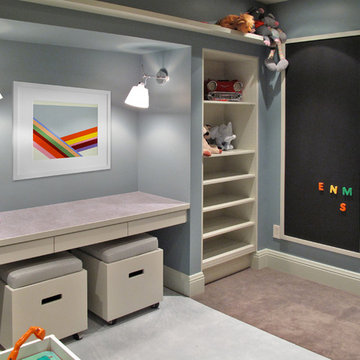
An unfinished basement in a suburban home transforms to house a masculine bar, wine cellar, home theater, spa, fitness room, and kids' playroom. The sophisticated color palette carries into the kids' room, where framed wall panels of chalkboard, metal, and cork bring order while inviting creativity. Ultimately, this project challenged conventional notions of what is possible in a basement in terms of both aesthetic and function.
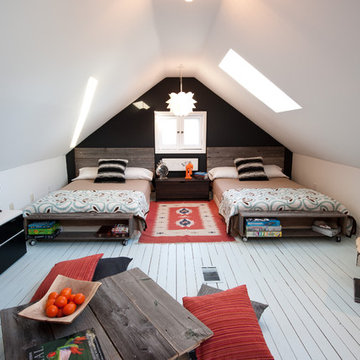
Cette photo montre une chambre d'enfant de 4 à 10 ans montagne avec parquet peint, un sol blanc et un mur blanc.
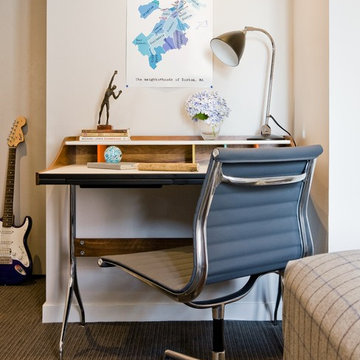
by Michael J. Lee Photography
Inspiration pour une chambre d'enfant design avec un bureau, un mur blanc et moquette.
Inspiration pour une chambre d'enfant design avec un bureau, un mur blanc et moquette.
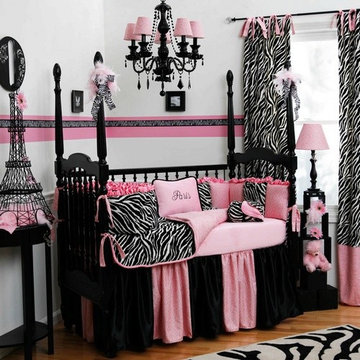
Incredibly luxurious Black and White Zebra Minky fabric accented with Hot Pink Leopard and Satin. Made in the USA by Carousel Designs.
Réalisation d'une chambre d'enfant design.
Réalisation d'une chambre d'enfant design.
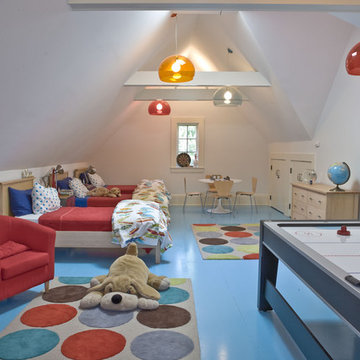
Photo credit: Michele Scotto | Sequined Asphault Studio
Exemple d'une salle de jeux d'enfant tendance avec un sol bleu et un lit superposé.
Exemple d'une salle de jeux d'enfant tendance avec un sol bleu et un lit superposé.
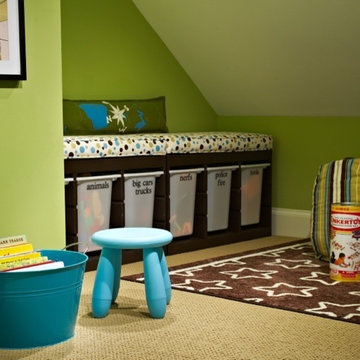
Sharply sloped ceilings do not detract from the vibrant yet practical playroom created by Traci Zeller Designs. IKEA Trofast cabinets keep toys organized. Dustin Peck Photography.
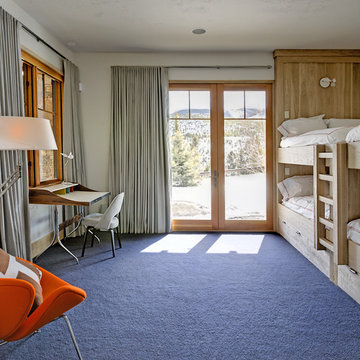
Inspiration pour une chambre d'enfant de 4 à 10 ans bohème avec moquette, un sol bleu et un lit superposé.
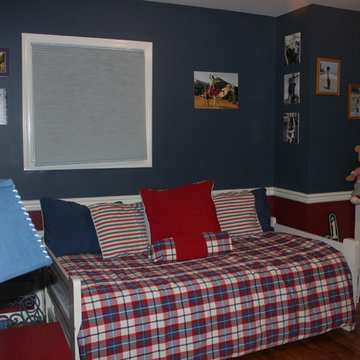
I needed to design a space for Josh, a 7 year old boy. The mother wanted the space to be somewhat transitional. The colors should work well with more than one theme, and he should feel great in there when he is 7 as well as when he's 13. Josh wanted lots of photos of past events on the wall.
I was going for a clean boyish look. I stripped and refaced the cute chest in red, so I had a starting point. I was thinking that the colors work well with a lot of themes like nautical, western, cottage, sports, etc. Josh will have lots of choice in adding his personal touches to his room. Once we settled on the colors the accessories fell into place.
Designer by Chavy / Owner - Designers Nursery
Photo Credit: Designers Nursery
Idées déco de chambres d'enfant
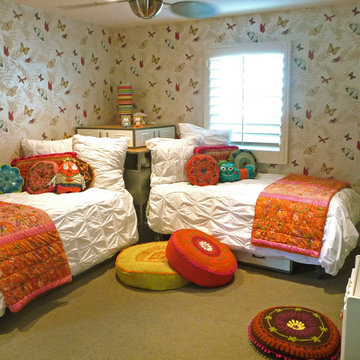
Shelley Gardea Photography © 2012 Houzz
Cette image montre une chambre d'enfant de 4 à 10 ans bohème avec moquette.
Cette image montre une chambre d'enfant de 4 à 10 ans bohème avec moquette.
92
