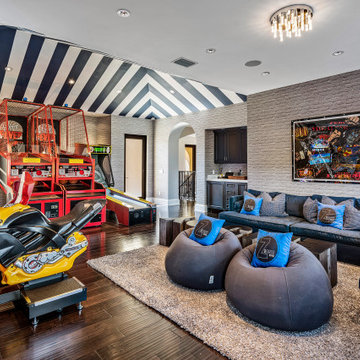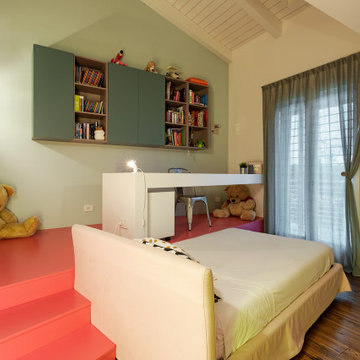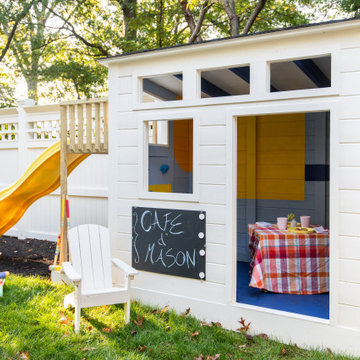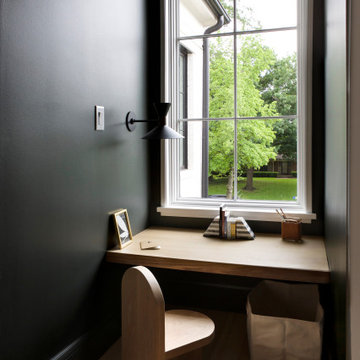Idées déco de chambres d'enfant
Trier par :
Budget
Trier par:Populaires du jour
1881 - 1900 sur 197 387 photos
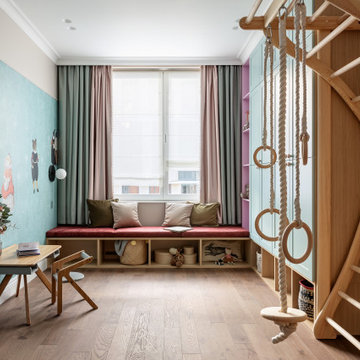
Уютная детская в пастельных тонах со сказочными героями на стенах, мягкой зоной у окна, спортивным комплексом и рабочей зоной.
Cette image montre une chambre de fille de 4 à 10 ans traditionnelle de taille moyenne avec un sol en bois brun et un sol marron.
Cette image montre une chambre de fille de 4 à 10 ans traditionnelle de taille moyenne avec un sol en bois brun et un sol marron.
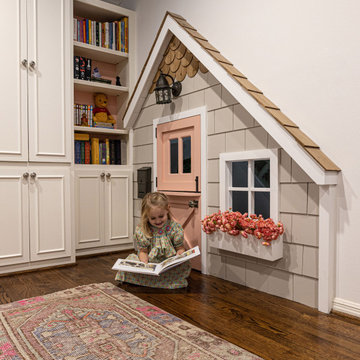
We brought the outdoors in with this playful mini home facade. With a working dutch door that leads you into a small play space, this area is sure to entertain the little ones.
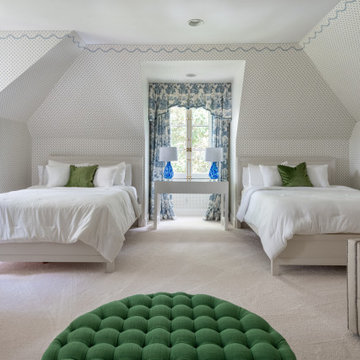
Idées déco pour une grande chambre d'enfant classique avec un mur blanc, moquette, un sol blanc et du papier peint.
Trouvez le bon professionnel près de chez vous
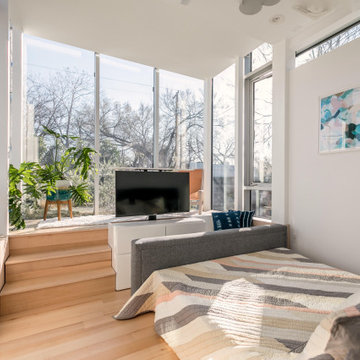
Installing a Pop-Up TV is the go-to solution to maximize space while keeping a kid's room fun!
Exemple d'une chambre d'enfant.
Exemple d'une chambre d'enfant.
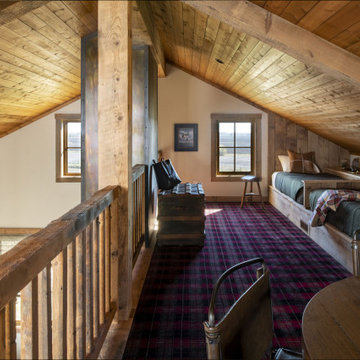
Contractor: HBRE
Interior Design: Brooke Voss Design
Photography: Scott Amundson
Exemple d'une chambre d'enfant montagne avec un mur blanc, moquette et un plafond en bois.
Exemple d'une chambre d'enfant montagne avec un mur blanc, moquette et un plafond en bois.

Inspiration pour une très grande chambre d'enfant bohème avec un mur multicolore, un sol en bois brun, un sol marron et du papier peint.
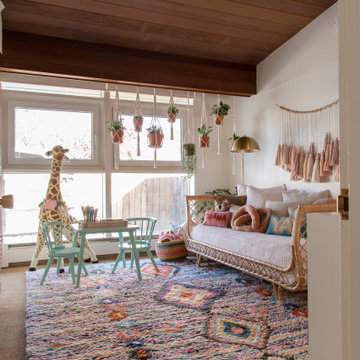
Inspiration pour une chambre d'enfant vintage avec un mur blanc, moquette, un sol marron, un plafond voûté et un plafond en bois.
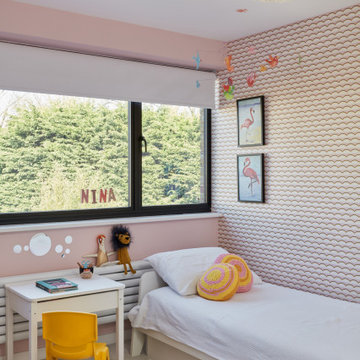
A tired mid century house gets a serious glow up!
This mid century terrace was definitely the ugly duckling on the street. It has lost all its 60's credentials and was in serious need of some love. Now it is the standout house that turns heads every day!
This project was a complete whole house renovation that literally left not a single internal wall standing! A newly created loft master bedroom and ensuite was added and the first floor layout was remodelled to create two double bedrooms and a home office. The ground floor was opened up to create a large broken plan space, with a lounge, kitchen and down stairs w/c added. Bespoke carpentry was designed to enhance the storage and create some show stopping stairs and balustrades. Finally, the interior was designed to bring back it's mid century soul.
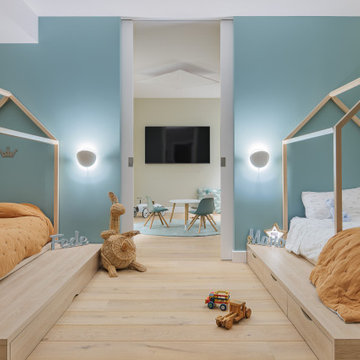
Cette image montre une chambre d'enfant de 4 à 10 ans design avec un mur bleu, parquet clair et un sol beige.
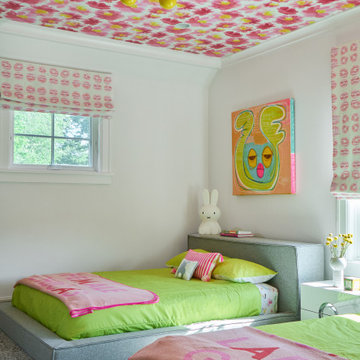
Réalisation d'une chambre d'enfant de 4 à 10 ans tradition avec un mur blanc, moquette, un sol gris et un plafond en papier peint.

Idées déco pour une chambre d'enfant de 4 à 10 ans contemporaine de taille moyenne avec un sol en bois brun et un plafond en bois.
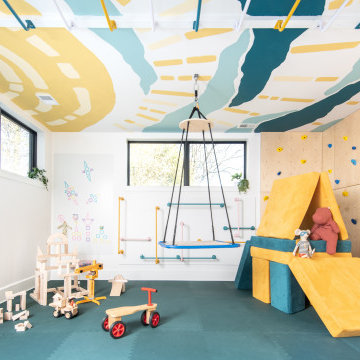
Cette image montre une chambre d'enfant de 4 à 10 ans design avec un mur blanc, un sol bleu et un plafond en papier peint.
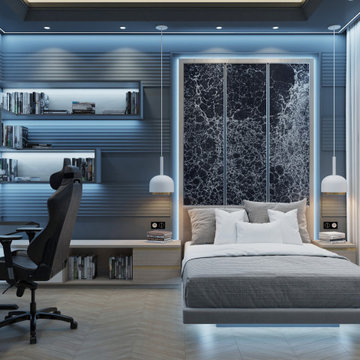
Детская комната в современном стиле. В комнате встроена дополнительная световая группа подсветки для детей. Имеется возможность управлять подсветкой с пульта, так же изменение темы света под музыку.
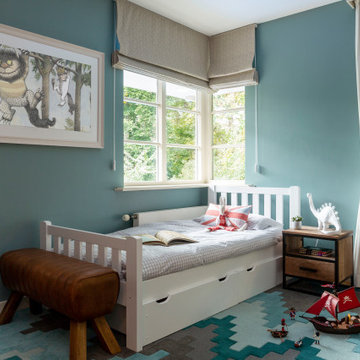
A playful and fun challenge to design the bedrooms for two adventurous young boys.
The brief was to create timeless and transitional spaces which complimented the boys’ personalities - where they could play and do their homework - but also aligned with the parents’ own sense of style. In both rooms, we incorporated plenty of storage space with the addition of shelves and a playful peg storage system to display their favourite toys, medals and trophies.
Idées déco de chambres d'enfant
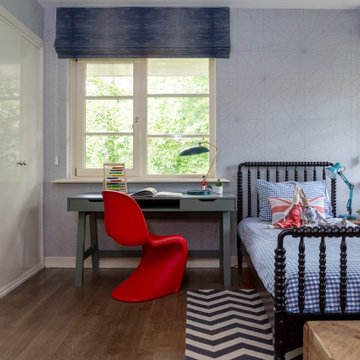
A playful and fun challenge to design the bedrooms for two adventurous young boys.
The brief was to create timeless and transitional spaces which complimented the boys’ personalities - where they could play and do their homework - but also aligned with the parents’ own sense of style. In both rooms, we incorporated plenty of storage space with the addition of shelves and a playful peg storage system to display their favourite toys, medals and trophies.
95

