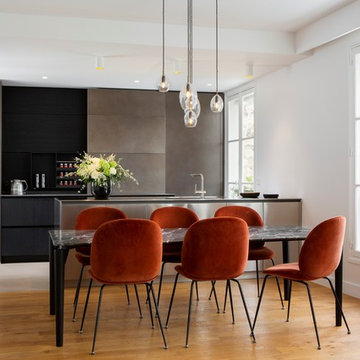Idées déco de cuisines en inox
Trier par :
Budget
Trier par:Populaires du jour
1 - 20 sur 4 100 photos
1 sur 2
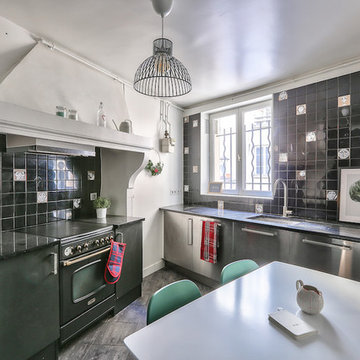
Idée de décoration pour une cuisine américaine nordique en inox de taille moyenne avec un évier encastré, un placard à porte plane, une crédence multicolore, un électroménager noir, un sol gris et plan de travail noir.

Cette photo montre une cuisine parallèle industrielle en inox avec un placard à porte plane, une crédence marron, une crédence en bois, parquet clair, îlot, un sol beige, un plan de travail gris et poutres apparentes.
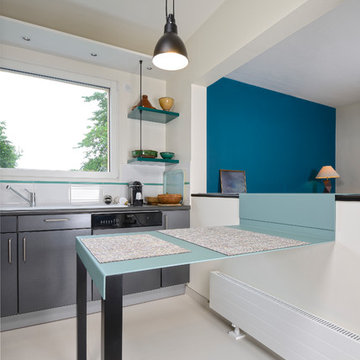
Olivier Calvez
Idées déco pour une cuisine américaine contemporaine en inox avec un placard à porte plane, un plan de travail en inox, une crédence blanche, une crédence en céramique, un électroménager en acier inoxydable, un sol blanc et un plan de travail gris.
Idées déco pour une cuisine américaine contemporaine en inox avec un placard à porte plane, un plan de travail en inox, une crédence blanche, une crédence en céramique, un électroménager en acier inoxydable, un sol blanc et un plan de travail gris.
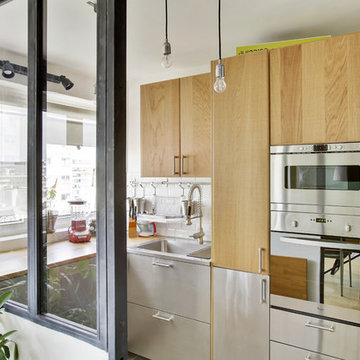
Shoootin
Cette image montre une cuisine design en inox fermée avec un évier posé, un placard à porte plane, un plan de travail en bois, une crédence blanche, une crédence en carrelage métro, un électroménager en acier inoxydable et aucun îlot.
Cette image montre une cuisine design en inox fermée avec un évier posé, un placard à porte plane, un plan de travail en bois, une crédence blanche, une crédence en carrelage métro, un électroménager en acier inoxydable et aucun îlot.

Exemple d'une grande cuisine ouverte montagne en U et inox avec un évier posé, un placard à porte plane, une crédence grise, une crédence en dalle métallique, un électroménager en acier inoxydable, un sol en bois brun, îlot, un sol gris et un plan de travail gris.
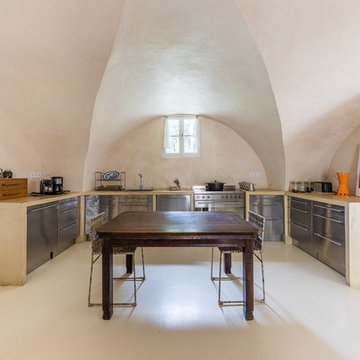
Julian Perez │Daniel Féau Provence
Réalisation d'une cuisine américaine sud-ouest américain en U et inox avec un évier posé, un placard à porte plane, un électroménager en acier inoxydable, aucun îlot, un sol beige et un plan de travail beige.
Réalisation d'une cuisine américaine sud-ouest américain en U et inox avec un évier posé, un placard à porte plane, un électroménager en acier inoxydable, aucun îlot, un sol beige et un plan de travail beige.
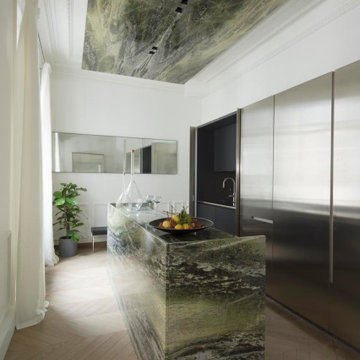
Cette image montre une cuisine design en inox avec un placard à porte plane, parquet clair, îlot, un sol beige et un plan de travail multicolore.

Blue Horse Building + Design / Architect - alterstudio architecture llp / Photography -James Leasure
Aménagement d'une grande cuisine ouverte parallèle industrielle en inox avec un évier de ferme, un placard à porte plane, une crédence métallisée, parquet clair, îlot, un sol beige, un électroménager en acier inoxydable, une crédence en dalle métallique et plan de travail en marbre.
Aménagement d'une grande cuisine ouverte parallèle industrielle en inox avec un évier de ferme, un placard à porte plane, une crédence métallisée, parquet clair, îlot, un sol beige, un électroménager en acier inoxydable, une crédence en dalle métallique et plan de travail en marbre.

Windows and door panels reaching for the 12 foot ceilings flood this kitchen with natural light. Custom stainless cabinetry with an integral sink and commercial style faucet carry out the industrial theme of the space.
Photo by Lincoln Barber
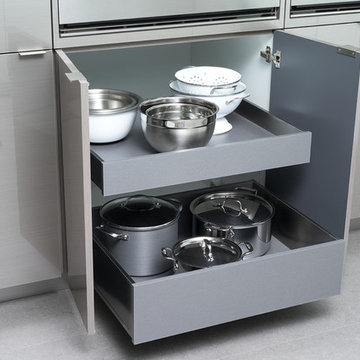
This contemporary kitchen features the NEW Stainless Steel Drawers and Roll-Out Shelves from Dura Supreme Cabinetry. The Bria (frameless) cabinets in Dura Supreme's "White" and Wired-Foil cabinets in Dura Supreme's "Wired-Mercury" are a great combination of cabinetry for creating the clean sleek look of this modern two-tone kitchen design.
Dura Supreme Cabinetry is excited to introduce NEW Stainless Steel Drawers and Roll-Out Shelves for their Bria Cabinetry (Frameless / Full-Access product line). For a limited time, this new metal drawer system is available exclusively from Dura Supreme as they partnered with Blum to be the first American manufacturer to bring it to market.
Dura Supreme’s Stainless Steel Drawers and Roll-Out Shelves are an attractive option for any kitchen design. Sleek, double-wall, stainless steel sides are only ½” thick and work with many of Dura Supreme’s wood drawer accessories, as well as the coordinating gray metal accessories designed specifically for Stainless Steel drawers. Concealed, undermount glides are integrated into the sides and are self-closing with a soft-close feature.
Our new Stainless Steel drawer option provides a contemporary alternative to our classic Maple dovetailed drawer. For homeowners that favor Transitional or Contemporary styling, this sleek, high-performance drawer system will be ideal!
Request a FREE Dura Supreme Brochure:
http://www.durasupreme.com/request-brochure
Find a Dura Supreme Showroom in your area:
http://www.durasupreme.com/dealer-locator
Want to become a Dura Supreme Dealer? Go to:
http://www.durasupreme.com/new-dealer-inquiry
To view a video and more info about this product go to: http://www.durasupreme.com/storage-solutions/stainless-steel-drawers-roll-outs
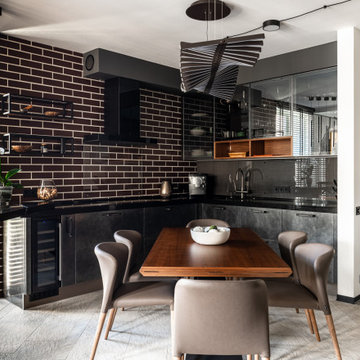
Кухня Industrial – эмаль под металл Grigio Ferro
Витрины – стекло Attico Grey
Открытые полки – шпон мат. Орех Американский
Полки из профильной трубы в отделке эмалью мат. Черного цвета
Брутальные ручки из нержавеющей стали производства Giulia Novars

Réalisation d'une cuisine américaine grise et blanche tradition en L et inox de taille moyenne avec un évier posé, un placard avec porte à panneau encastré, plan de travail en marbre, une crédence multicolore, une crédence en céramique, un électroménager en acier inoxydable, un sol en calcaire, îlot, un sol gris, un plan de travail multicolore et un plafond à caissons.

Cucina su disegno GGA architetti
Réalisation d'une cuisine ouverte design en inox de taille moyenne avec un évier posé, un placard à porte affleurante, un plan de travail en inox, sol en béton ciré et îlot.
Réalisation d'une cuisine ouverte design en inox de taille moyenne avec un évier posé, un placard à porte affleurante, un plan de travail en inox, sol en béton ciré et îlot.

Simon Taylor Furniture was commissioned to design a contemporary kitchen and dining space in a Grade II listed Georgian property in Berkshire. Formerly a stately home dating back to 1800, the property had been previously converted into luxury apartments. The owners, a couple with three children, live in the ground floor flat, which has retained its original features throughout.
When the property was originally converted, the ground floor drawing room salon had been reconfigured to become the kitchen and the owners wanted to use the same enclosed space, but to bring the look of the room completely up to date as a new contemporary kitchen diner. In direct contrast to the ornate cornicing in the original ceiling, the owners also wanted the new space to have a state of the art industrial style, reminiscent of a professional restaurant kitchen.
The challenge for Simon Taylor Furniture was to create a truly sleek kitchen design whilst softening the look of the overall space to both complement the older aspects of the room and to be a comfortable family dining area. For this, they combined three essential materials: brushed stainless steel and glass with stained ask for the accents and also the main dining area.
Simon Taylor Furniture designed and manufactured all the tall kitchen cabinetry that houses dry goods and integrated cooling models including an wine climate cabinet, all with brushed stainless steel fronts and handles with either steel or glass-fronted top boxes. To keep the perfect perspective with the four metre high ceiling, these were designed as three metre structures and are all top lit with LED lighting. Overhead cabinets are also brushed steel with glass fronts and all feature LED strip lighting within the interiors. LED spotlighting is used at the base of the overhead cupboards above both the sink and cooking runs. Base units all feature steel fronted doors and drawers, and all have stainless steel handles as well.
Between two original floor to ceiling windows to the left of the room is a specially built tall steel double door dresser cabinet with pocket doors at the central section that fold back into recesses to reveal a fully stocked bar and a concealed flatscreen TV. At the centre of the room is a long steel island with a Topus Concrete worktop by Caesarstone; a work surface with a double pencil edge that is featured throughout the kitchen. The island is attached to L-shaped bench seating with pilasters in stained ash for the dining area to complement a bespoke freestanding stained ash dining table, also designed and made by Simon Taylor Furniture.
Along the industrial style cooking run, surrounded by stained ash undercounter base cabinets are a range of cooking appliances by Gaggenau. These include a 40cm domino gas hob and a further 40cm domino gas wok which surround a 60cm induction hob with a downdraft extractors. To the left of the surface cooking area is a tall bank of two 76cm Vario ovens in stainless steel and glass. An additional integrated microwave with matching glass-fronted warming drawer by Miele is installed under counter within the island run.
Facing the door from the hallway and positioned centrally between the tall steel cabinets is the sink run featuring a stainless steel undermount sink by 1810 Company and a tap by Grohe with an integrated dishwasher by Miele in the units beneath. Directly above is an antique mirror splashback beneath to reflect the natural light in the room, and above that is a stained ash overhead cupboard to accommodate all glasses and stemware. This features four stained glass panels designed by Simon Taylor Furniture, which are inspired by the works of Louis Comfort Tiffany from the Art Nouveau period. The owners wanted the stunning panels to be a feature of the room when they are backlit at night.

This Queen Anne style five story townhouse in Clinton Hill, Brooklyn is one of a pair that were built in 1887 by Charles Erhart, a co-founder of the Pfizer pharmaceutical company.
The brownstone façade was restored in an earlier renovation, which also included work to main living spaces. The scope for this new renovation phase was focused on restoring the stair hallways, gut renovating six bathrooms, a butler’s pantry, kitchenette, and work to the bedrooms and main kitchen. Work to the exterior of the house included replacing 18 windows with new energy efficient units, renovating a roof deck and restoring original windows.
In keeping with the Victorian approach to interior architecture, each of the primary rooms in the house has its own style and personality.
The Parlor is entirely white with detailed paneling and moldings throughout, the Drawing Room and Dining Room are lined with shellacked Oak paneling with leaded glass windows, and upstairs rooms are finished with unique colors or wallpapers to give each a distinct character.
The concept for new insertions was therefore to be inspired by existing idiosyncrasies rather than apply uniform modernity. Two bathrooms within the master suite both have stone slab walls and floors, but one is in white Carrara while the other is dark grey Graffiti marble. The other bathrooms employ either grey glass, Carrara mosaic or hexagonal Slate tiles, contrasted with either blackened or brushed stainless steel fixtures. The main kitchen and kitchenette have Carrara countertops and simple white lacquer cabinetry to compliment the historic details.
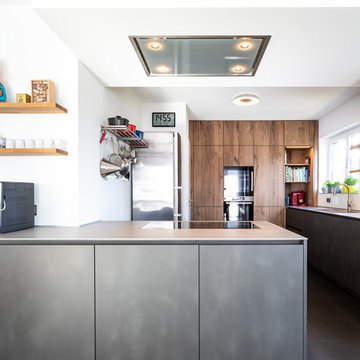
Unterschränke mit Melaminharzbeschichtung in Metalldekor, Stahl dunkel Perfect sense und Arbeitsplatte aus 5mm Edelstahl, kombiniert mit Hochschränken mit Fronten aus geprägtem Altholz und beleuchteten Holzborden
Foto: David Straßburger
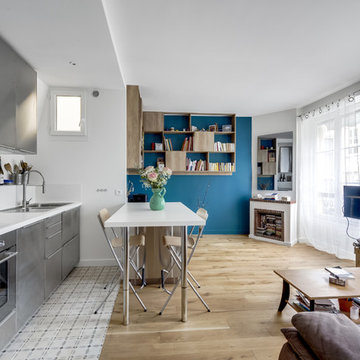
Aménagement d'une cuisine ouverte linéaire contemporaine en inox de taille moyenne avec un évier encastré, une crédence blanche, un électroménager en acier inoxydable, un sol en carrelage de céramique, aucun îlot, un sol blanc et un plan de travail blanc.

Cette photo montre une cuisine bicolore tendance en L et inox avec un placard à porte plane, une crédence blanche, une crédence en carrelage métro, un électroménager en acier inoxydable et îlot.
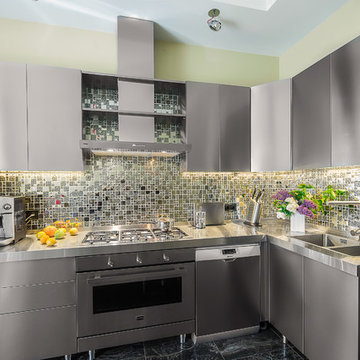
Inspiration pour une cuisine design en L et inox fermée avec un évier 2 bacs, un placard à porte plane, un plan de travail en inox, une crédence grise, aucun îlot, un électroménager en acier inoxydable et un sol noir.
Idées déco de cuisines en inox
1
