Idées déco de petites buanderies classiques
Trier par :
Budget
Trier par:Populaires du jour
161 - 180 sur 2 594 photos
1 sur 3

Idée de décoration pour une petite buanderie linéaire tradition avec un placard, un évier intégré, un placard à porte plane, des portes de placard blanches, un mur beige, un sol en calcaire, des machines superposées et un sol beige.
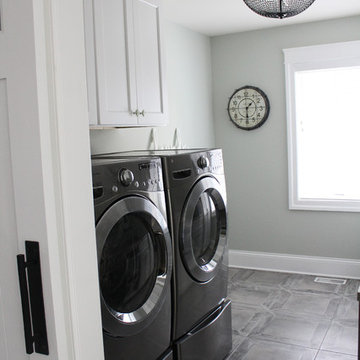
Picking accent pieces that will tie the entire home together is a great idea for laundry rooms. You are better able to customize the small space and tie the home together.
Meyer Design

Kitchen Renovation - Added Laundry room attached to Kitchen in unused garage space
Exemple d'une petite buanderie linéaire chic avec un placard, un placard à porte shaker, des portes de placard blanches, un mur beige, sol en stratifié, des machines côte à côte et un sol gris.
Exemple d'une petite buanderie linéaire chic avec un placard, un placard à porte shaker, des portes de placard blanches, un mur beige, sol en stratifié, des machines côte à côte et un sol gris.
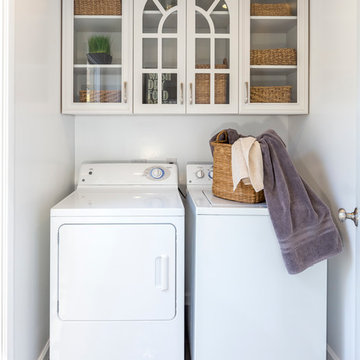
Custom Spaces: Fresh & New
Space Remodeled: Interior Living Areas 473 sq. ft.
Style: Transitional
Concept: This was the second half of an interior remodeling project. During this phase of the project the homeowners wanted an updated bathroom, laundry room, fireplace, and flooring.
MAKING IT THEIR OWN
The home they purchased was in need of updating to create a more open floor plan that matched their lifestyle
MATERIAL SELECTIONS
Bath 1 - AK-76/210M Birch White- with SO-98/014S glass tile accents- White Dove.
Photography by John Moery
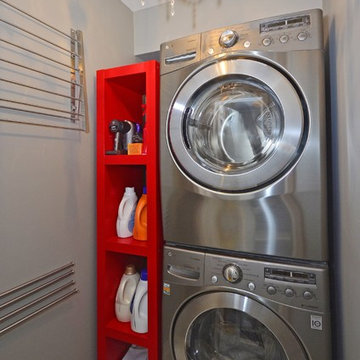
Idées déco pour une petite buanderie classique avec des machines superposées et un mur gris.
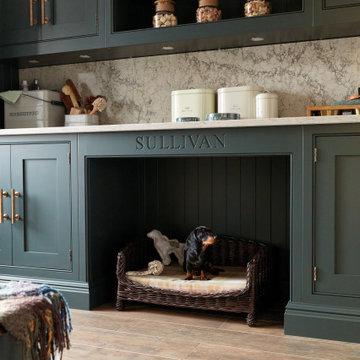
Our dark green boot room and utility has been designed for all seasons, incorporating open and closed storage for muddy boots, bags, various outdoor items and cleaning products.
No boot room is complete without bespoke bench seating. In this instance, we've introduced a warm and contrasting walnut seat, offering a cosy perch and additional storage below.
To add a heritage feel, we've embraced darker tones, walnut details and burnished brass Antrim handles, bringing beauty to this practical room.

A small, yet highly functional utility room was thoughtfully designed in order to maximise the space in this compact area.
Double-height units were introduced to make the most of the utility room, offering ample storage options without compromising on style and practicality.

Laundry room added to attic
Exemple d'une petite buanderie linéaire chic multi-usage avec parquet clair, des machines côte à côte, un sol marron, un plafond voûté et du papier peint.
Exemple d'une petite buanderie linéaire chic multi-usage avec parquet clair, des machines côte à côte, un sol marron, un plafond voûté et du papier peint.
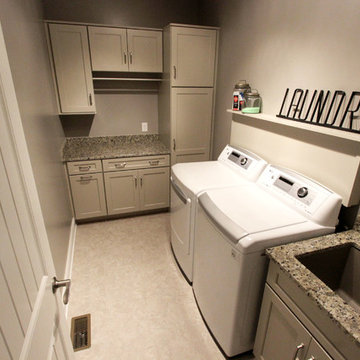
In the laundry room, Medallion Gold series Park Place door style with flat center panel finished in Chai Latte classic paint accented with Westerly 3 ¾” pulls in Satin Nickel. Giallo Traversella Granite was installed on the countertop. A Moen Arbor single handle faucet with pull down spray in Spot Resist Stainless. The sink is a Blanco Liven laundry sink finished in truffle. The flooring is Kraus Enstyle Culbres vinyl tile 12” x 24” in the color Blancos.
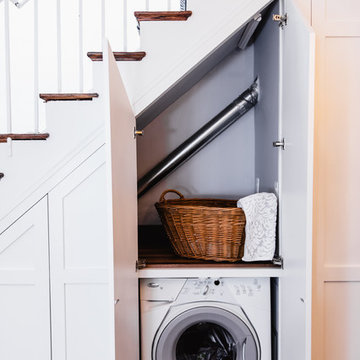
Idées déco pour une petite buanderie parallèle classique avec un placard, un placard à porte shaker, des portes de placard blanches, un plan de travail en bois, un sol en bois brun, des machines côte à côte, un sol marron et un plan de travail marron.
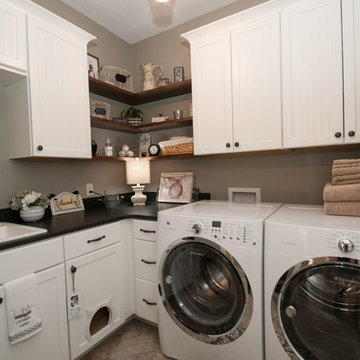
Aménagement d'une petite buanderie classique en L avec un évier posé, un placard à porte shaker, des portes de placard blanches, un plan de travail en granite, un mur gris, un sol en carrelage de porcelaine, des machines côte à côte et un sol beige.
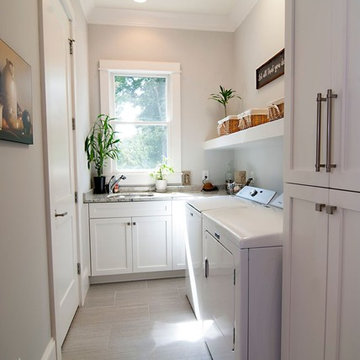
Exemple d'une petite buanderie chic en L dédiée avec un évier 1 bac, un placard à porte shaker, des portes de placard blanches, un plan de travail en granite, un mur gris, un sol en carrelage de porcelaine, des machines côte à côte et un sol beige.
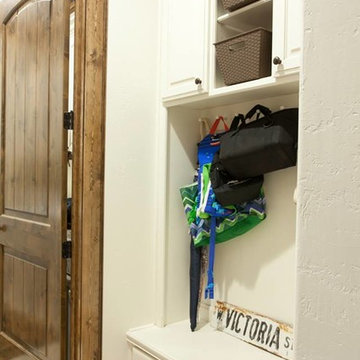
Inspiration pour une petite buanderie linéaire traditionnelle multi-usage avec des portes de placard blanches, un placard avec porte à panneau surélevé et un mur blanc.

Although a bootility is one of the most practical rooms in the home, that doesn't mean you can't make a statement with style. This featured Tom Howley Hartford bootility is finished in our timeless Chicory paint colour with traditional panelling, beautiful oak bench seating and open shelving to create a warm welcome even on the rainiest days.
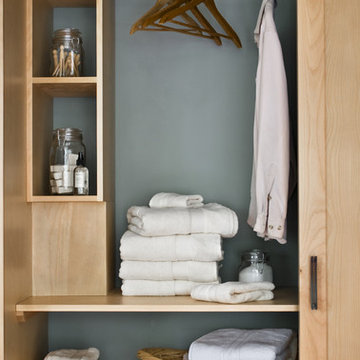
Homeowners needed to incorporate a laundry area on the first floor of this compact ranch home. The kitchen was the only location available, so we designed this custom storage corner with a pocket door that conceals a space for laundry baskets, hanging and folded clothes as well as laundry supplies. It stands next to a concealed stacking washer/dryer and when closed up you'd never guess the laundry is in the kitchen.
This custom Birch kitchen was made from locally sourced hardwood
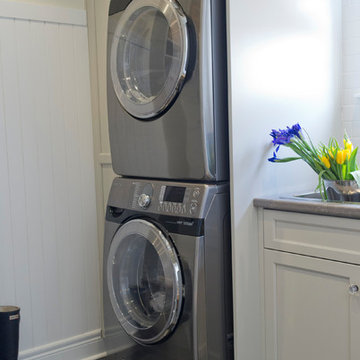
http://www.clickphotography.ca
Cette photo montre une petite buanderie chic en L multi-usage avec un évier posé, un placard à porte shaker, des portes de placard blanches, un plan de travail en stratifié, un mur blanc et un sol en carrelage de céramique.
Cette photo montre une petite buanderie chic en L multi-usage avec un évier posé, un placard à porte shaker, des portes de placard blanches, un plan de travail en stratifié, un mur blanc et un sol en carrelage de céramique.

Réalisation d'une petite buanderie linéaire tradition multi-usage avec un placard sans porte, des portes de placards vertess, un plan de travail en bois, un mur blanc, un sol en carrelage de céramique, des machines superposées et un sol rose.
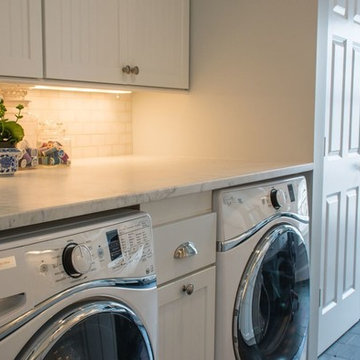
Cette image montre une petite buanderie parallèle traditionnelle multi-usage avec un évier posé, des portes de placard blanches, un mur blanc, des machines côte à côte et un sol gris.

The unique layout of this laundry room required cabinets of varying depths to maximize storage. Shallow depth cabinets were used around a bump out. Drawer storage was added on one side and tall storage was added on the other. Laminate countertops were used on the left side and a matching wood countertop was used above the side by side washer and dryer. Slate tile was used on the floor and green glass subway tile was used on the backsplash.
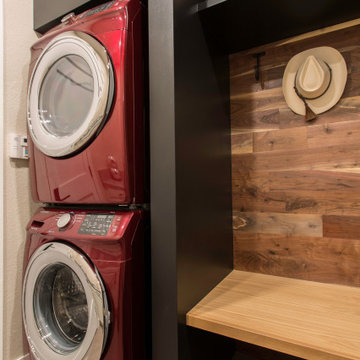
Who said a laundry room can't be beautiful! Make it a room you actually want to spend time in! Bold colors are tamed with beautiful, natural wood accents in this modern laundry/mud room.
Idées déco de petites buanderies classiques
9