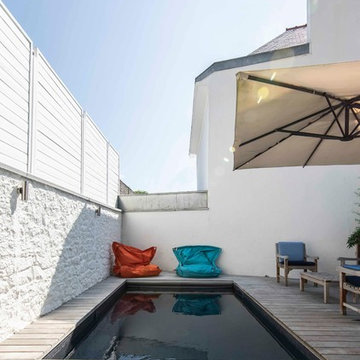Idées déco de piscines contemporaines
Trier par :
Budget
Trier par:Populaires du jour
41 - 60 sur 87 233 photos
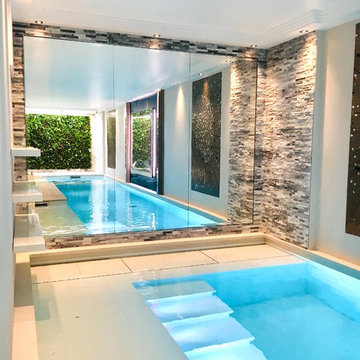
La piscine d'une résidence privée parisienne et son mur végétal designed by @sebastienhabert - Mur feuillus en végétaux stabilisés et artificiels
urban jungle#luxuryhotel#murvégétal#greenwall#plantesdesign#Landscape Gardening#interiordesigner#architecture#decoration#luxurylifestyle#unique#elegance#design#spa#stephaniecoutas#luxuryhome#contemporary#scedition#sebastienhabert#sebastien_habert_paysagiste
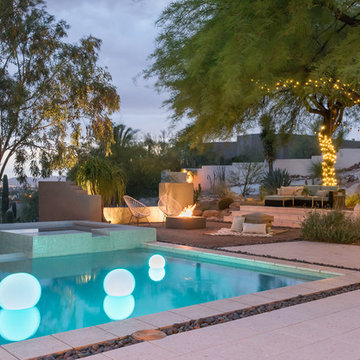
Matt Vacca
Idée de décoration pour une grande piscine à débordement et arrière design rectangle avec un bain bouillonnant et un gravier de granite.
Idée de décoration pour une grande piscine à débordement et arrière design rectangle avec un bain bouillonnant et un gravier de granite.
Trouvez le bon professionnel près de chez vous
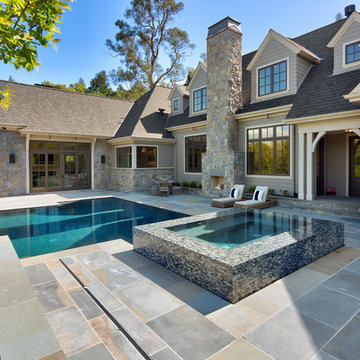
Exemple d'une grande piscine arrière tendance rectangle avec un bain bouillonnant et des pavés en pierre naturelle.
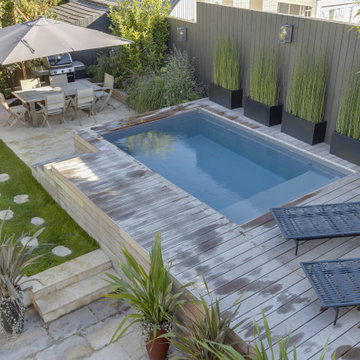
Cette photo montre un petit piscine avec aménagement paysager avant tendance rectangle avec une terrasse en bois.
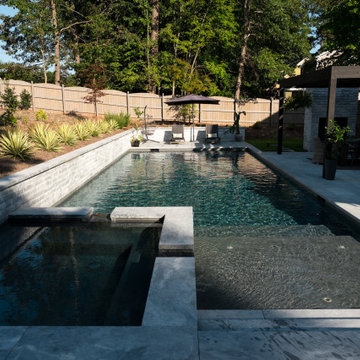
Exemple d'un couloir de nage arrière tendance de taille moyenne et rectangle avec un bain bouillonnant et des pavés en pierre naturelle.
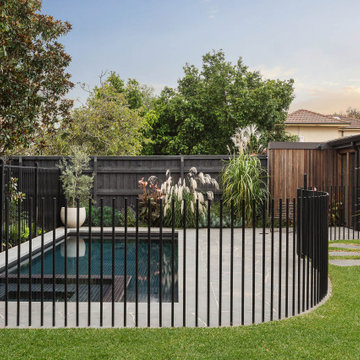
Aménagement d'une piscine contemporaine rectangle avec un bain bouillonnant et des pavés en pierre naturelle.
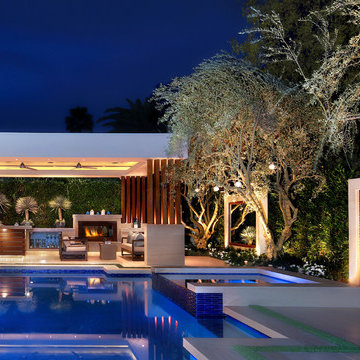
Photos by Jeri Koegel
Installation by: Altera Landscape
Cette photo montre une piscine à débordement et arrière tendance sur mesure avec du carrelage.
Cette photo montre une piscine à débordement et arrière tendance sur mesure avec du carrelage.
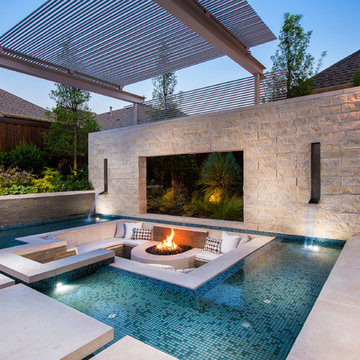
Resort Modern in Frisco Texas
Photography by Jimi Smith
Réalisation d'une très grande piscine design rectangle.
Réalisation d'une très grande piscine design rectangle.
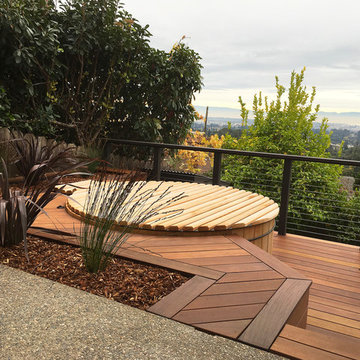
Cedar Hot Tub with Wood Roll Cover and Ipe Decking.
Idée de décoration pour une petite piscine hors-sol et arrière design ronde avec un bain bouillonnant et une terrasse en bois.
Idée de décoration pour une petite piscine hors-sol et arrière design ronde avec un bain bouillonnant et une terrasse en bois.
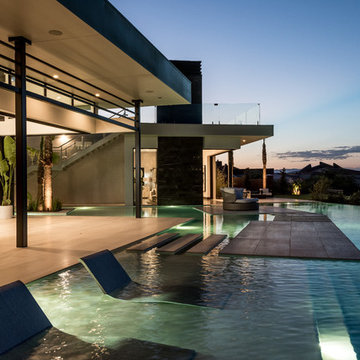
Custom Pool with Glass and Solid Stone Water Chaise
Idées déco pour une très grande piscine à débordement et arrière contemporaine sur mesure avec un bain bouillonnant et des pavés en béton.
Idées déco pour une très grande piscine à débordement et arrière contemporaine sur mesure avec un bain bouillonnant et des pavés en béton.
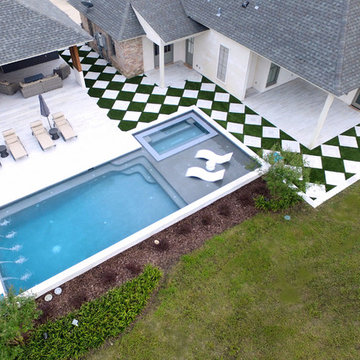
Aménagement d'une piscine arrière contemporaine de taille moyenne et rectangle avec des pavés en béton.

Klopf Architecture, Arterra Landscape Architects and Henry Calvert of Calvert Ventures Designed and built a new warm, modern, Eichler-inspired, open, indoor-outdoor home on a deeper-than-usual San Mateo Highlands property where an original Eichler house had burned to the ground.
The owners wanted multi-generational living and larger spaces than the original home offered, but all parties agreed that the house should respect the neighborhood and blend in stylistically with the other Eichlers. At first the Klopf team considered re-using what little was left of the original home and expanding on it. But after discussions with the owner and builder, all parties agreed that the last few remaining elements of the house were not practical to re-use, so Klopf Architecture designed a new home that pushes the Eichler approach in new directions.
One disadvantage of Eichler production homes is that the house designs were not optimized for each specific lot. A new custom home offered the team a chance to start over. In this case, a longer house that opens up sideways to the south fit the lot better than the original square-ish house that used to open to the rear (west). Accordingly, the Klopf team designed an L-shaped “bar” house with a large glass wall with large sliding glass doors that faces sideways instead of to the rear like a typical Eichler. This glass wall opens to a pool and landscaped yard designed by Arterra Landscape Architects.
Driving by the house, one might assume at first glance it is an Eichler because of the horizontality, the overhanging flat roof eaves, the dark gray vertical siding, and orange solid panel front door, but the house is designed for the 21st Century and is not meant to be a “Likeler.” You won't see any posts and beams in this home. Instead, the ceiling decking is a western red cedar that covers over all the beams. Like Eichlers, this cedar runs continuously from inside to out, enhancing the indoor / outdoor feeling of the house, but unlike Eichlers it conceals a cavity for lighting, wiring, and insulation. Ceilings are higher, rooms are larger and more open, the master bathroom is light-filled and more generous, with a separate tub and shower and a separate toilet compartment, and there is plenty of storage. The garage even easily fits two of today's vehicles with room to spare.
A massive 49-foot by 12-foot wall of glass and the continuity of materials from inside to outside enhance the inside-outside living concept, so the owners and their guests can flow freely from house to pool deck to BBQ to pool and back.
During construction in the rough framing stage, Klopf thought the front of the house appeared too tall even though the house had looked right in the design renderings (probably because the house is uphill from the street). So Klopf Architecture paid the framer to change the roofline from how we had designed it to be lower along the front, allowing the home to blend in better with the neighborhood. One project goal was for people driving up the street to pass the home without immediately noticing there is an "imposter" on this lot, and making that change was essential to achieve that goal.
This 2,606 square foot, 3 bedroom, 3 bathroom Eichler-inspired new house is located in San Mateo in the heart of the Silicon Valley.
Klopf Architecture Project Team: John Klopf, AIA, Klara Kevane
Landscape Architect: Arterra Landscape Architects
Contractor: Henry Calvert of Calvert Ventures
Photography ©2016 Mariko Reed
Location: San Mateo, CA
Year completed: 2016
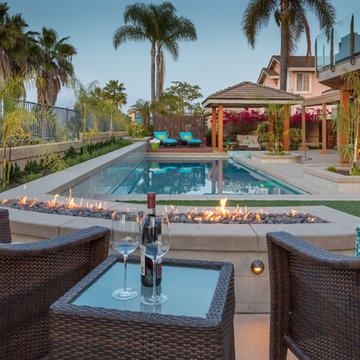
pool, spa. Gazebo, wood deck,tile.beach pebble. Fire pit,Palm trees.Concrete
Idées déco pour un couloir de nage arrière contemporain de taille moyenne et rectangle avec un bain bouillonnant et une dalle de béton.
Idées déco pour un couloir de nage arrière contemporain de taille moyenne et rectangle avec un bain bouillonnant et une dalle de béton.
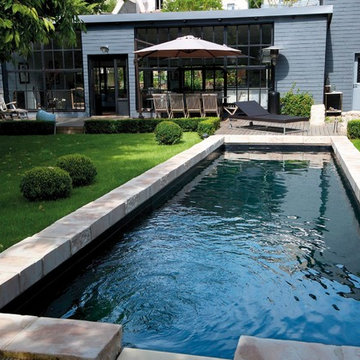
Exemple d'un couloir de nage arrière tendance de taille moyenne et rectangle avec des pavés en béton.
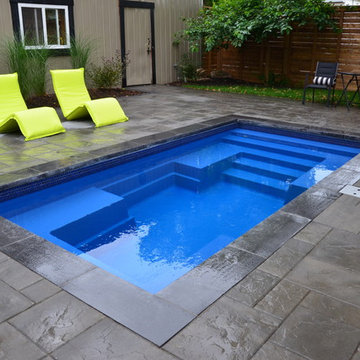
Lovely little fiberglass pool is only 8' x 16' with medium blue interior, deep blue waterline tile and long pool coping. Small fibreglass pools make for a low-maintenance dream. Ample patio space and drought tolerant gardens complete this compact space. This project won an award from the Canadian Pool and Hot tub Council in 2015. Landscape design by Melanie Rekola. Pool by Blue Diamond Pools
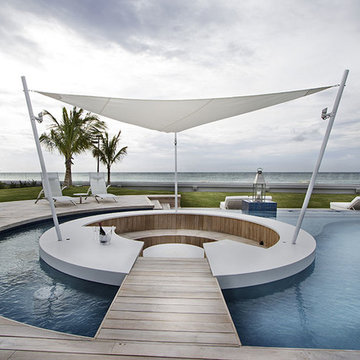
Aménagement d'une piscine arrière contemporaine sur mesure avec une terrasse en bois.
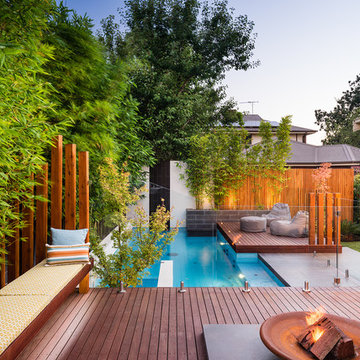
Tim Turner
Inspiration pour une piscine arrière design rectangle avec une terrasse en bois.
Inspiration pour une piscine arrière design rectangle avec une terrasse en bois.
Idées déco de piscines contemporaines
3

