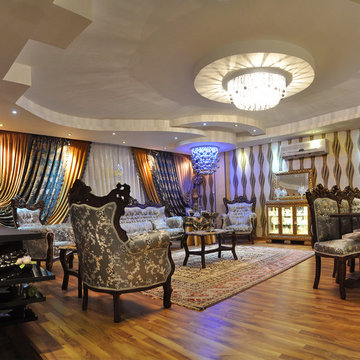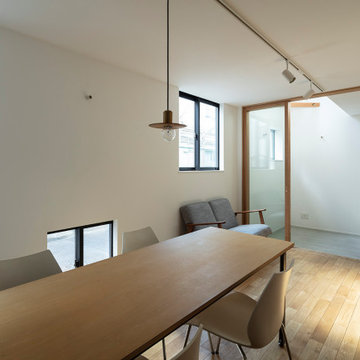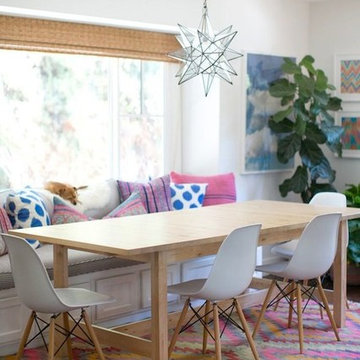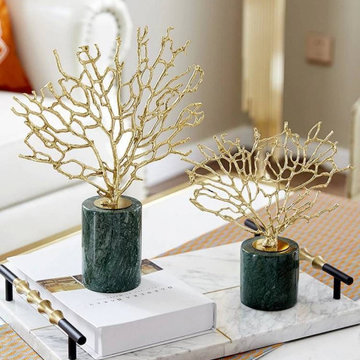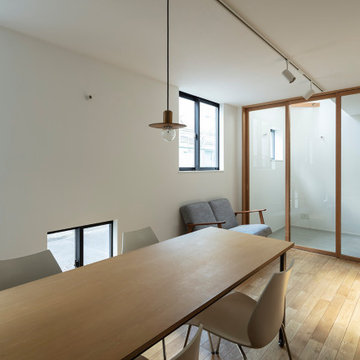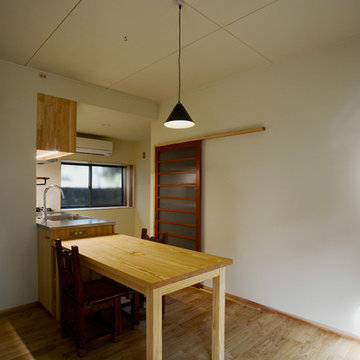Idées déco de salles à manger asiatiques
Trier par :
Budget
Trier par:Populaires du jour
21 - 40 sur 52 photos
1 sur 3
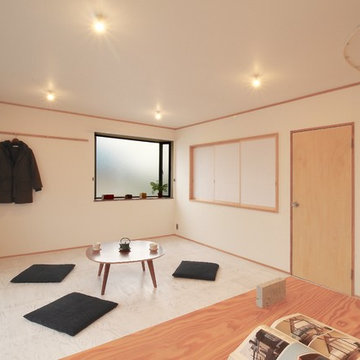
この部屋のフローリングにはコスト面から一般的な材料を使用せず、針葉樹合板をサンダー掛けを行い、市松に貼り込みました。塗装はオイルステイン白拭き取りです。また奥の寝室は既存の和室のままですが、旧リビングとダイニングをひとつの空間にした際、出入口が2箇所となってしまったため、開き扉(建具は造り替え)を残し、引き違い戸の所を3本引きの障子へと変更しました。
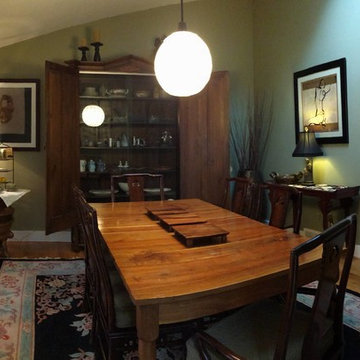
Allison Ong Shreffler, Owner/Architect/Designer
Cette image montre une salle à manger asiatique de taille moyenne.
Cette image montre une salle à manger asiatique de taille moyenne.
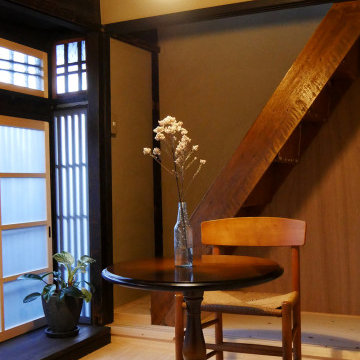
打ち合わせスペースは天井を撤去して既存の梁をあらわしにした。
Idée de décoration pour une petite salle à manger asiatique.
Idée de décoration pour une petite salle à manger asiatique.
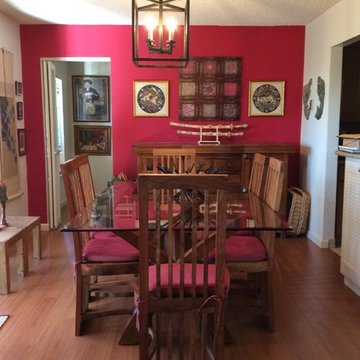
A nice collection of Asian artifacts is lost against a white wall. One simple quart of an impact color changed the room entirely.
Cette image montre une salle à manger asiatique.
Cette image montre une salle à manger asiatique.
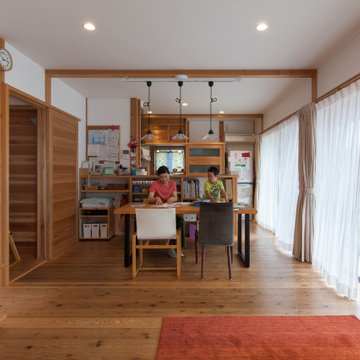
Inspiration pour une salle à manger ouverte sur le salon asiatique de taille moyenne avec un mur blanc, un sol en bois brun et un sol beige.
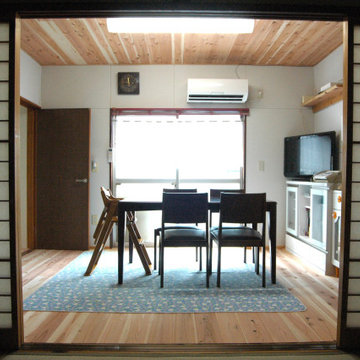
既設の壁はすべて耐震補強。そのうえで床壁天井をすべて貼り増しして内装を仕上げました
Inspiration pour une salle à manger asiatique fermée et de taille moyenne avec un mur blanc, un sol en bois brun, un sol marron et un plafond en bois.
Inspiration pour une salle à manger asiatique fermée et de taille moyenne avec un mur blanc, un sol en bois brun, un sol marron et un plafond en bois.
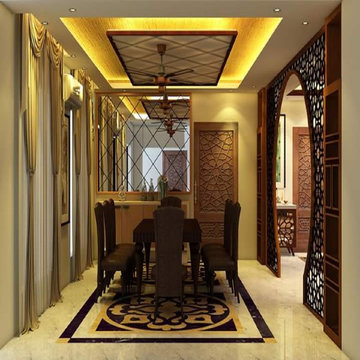
Firstly, I believe having a place that cultivates creativity, fosters synergy, promotes teamwork, and inspires all folks that reside in it. One of these dynamic office interior paintings surroundings may be the important thing to attain and even surpassing, your employer’s targets. So, we are a reliable and modern workplace interior design organization in Bangladesh that will comprehend your aspiration to attain corporation dynamics.
Cubic interior design Bd Having a properly-designed workplace brings out the exceptional on your human beings, as it caters to all their personal and expert wishes. Their abilities become completely realized, which means that maximum productiveness on your enterprise. So, it’s well worth considering workplace area protection for the betterment of the organization’s environment.
At Cubic interior design, we understand the above matters absolutely, layout and build workplace space interior design and renovation in Bangladesh. Office interior design & maintenance offerings were our specializations for years, even more, we’re confident to ensure the excellent feasible service for you.
Sooner or later, Our space making plans experts create revolutionary & inspiring trading office indoor layout in Bangladesh, we’re proud of our capability to help clients from initial indoors layout formation via whole commercial office interior design in Dhaka and throughout Bangladesh.
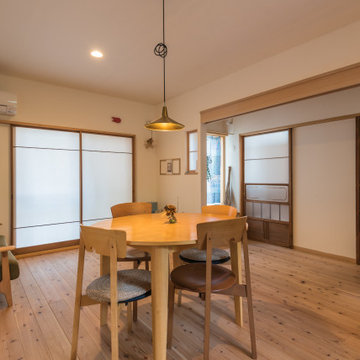
Cette image montre une petite salle à manger ouverte sur le salon asiatique avec un mur blanc, un sol en bois brun et aucune cheminée.

Photo by Kentahasegawa
Idées déco pour une grande salle à manger ouverte sur le salon asiatique avec un mur blanc, un sol en bois brun et un sol beige.
Idées déco pour une grande salle à manger ouverte sur le salon asiatique avec un mur blanc, un sol en bois brun et un sol beige.
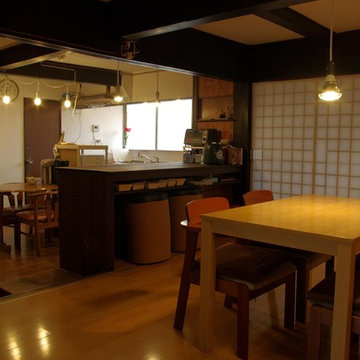
藤木の家 / Seif-Renovation
Cette photo montre une petite salle à manger ouverte sur la cuisine asiatique avec un mur blanc et aucune cheminée.
Cette photo montre une petite salle à manger ouverte sur la cuisine asiatique avec un mur blanc et aucune cheminée.
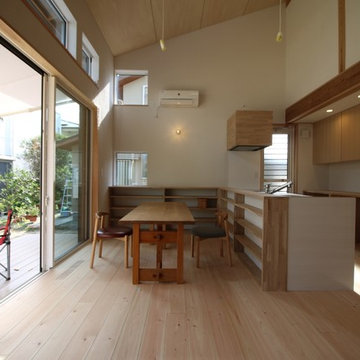
築年齢を重ねた家が立ち並ぶ住宅街、増築を重ねた既存建物を解体し、計画が始まった。
日々の暮らしに最低限必要な要素をぎゅっと凝縮させた、機能的な間取り。
デッキを経て、外とつながる開放的な平屋空間、それはアウトドア好きなご夫婦の暮らしの器。
四季を感じながら、本当に必要なものと、大切な時間を刻む。
ようこそ、やっぱり、小さな家へ。
エアコン一台で家中快適に過ごすことのできる外皮性能。
(夏冬快適な温度設定で24時間エアコンで全室冷暖房した場合の光熱費試算 40,000円/年)
耐震等級3、長期優良住宅認定の環境にもやさしい住まいです。
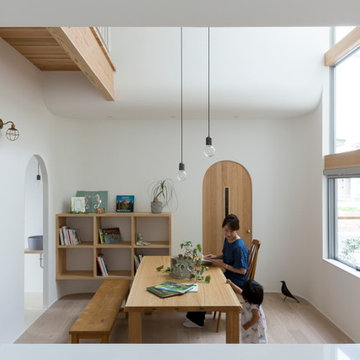
Aménagement d'une salle à manger asiatique de taille moyenne avec un mur blanc, parquet clair et un sol beige.
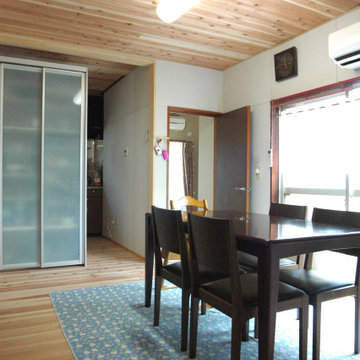
既設の壁はすべて耐震補強。そのうえで床壁天井をすべて貼り増しして内装を仕上げました
Aménagement d'une salle à manger asiatique fermée et de taille moyenne avec un mur blanc, un sol en bois brun, un sol marron et un plafond en bois.
Aménagement d'une salle à manger asiatique fermée et de taille moyenne avec un mur blanc, un sol en bois brun, un sol marron et un plafond en bois.
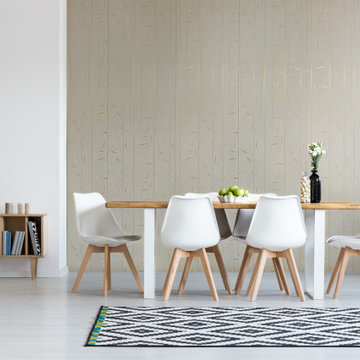
Premium golden bamboo with a touch of orient.
Inspiration pour une salle à manger asiatique.
Inspiration pour une salle à manger asiatique.
Idées déco de salles à manger asiatiques
2
