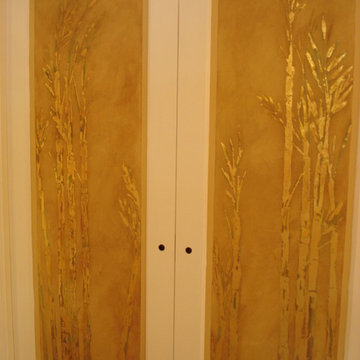Idées déco de salles à manger asiatiques
Trier par :
Budget
Trier par:Populaires du jour
1 - 20 sur 51 photos
1 sur 3
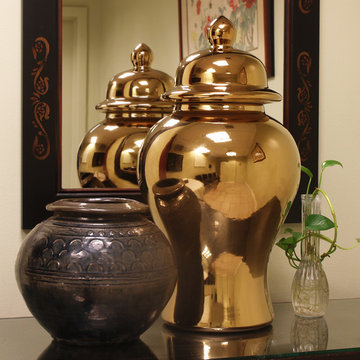
Traditional Asian style storage vessels
Inspiration pour une salle à manger ouverte sur la cuisine asiatique de taille moyenne avec un mur blanc, un sol en bois brun et aucune cheminée.
Inspiration pour une salle à manger ouverte sur la cuisine asiatique de taille moyenne avec un mur blanc, un sol en bois brun et aucune cheminée.
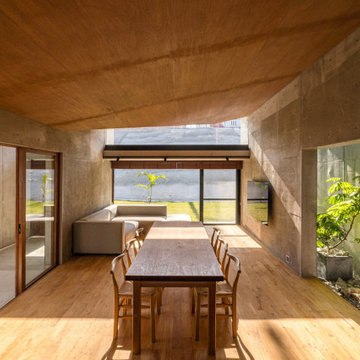
沖縄市松本に建つRC造平屋建ての住宅である。
敷地は前面道路から7mほど下がった位置にあり、前面道路との高さ関係上、高い位置からの視線への配慮が必要であると共に建物を建てる地盤から1.5mほど上がった部分に最終升があり、浴室やトイレなどは他の居室よりも床を高くする事が条件として求められた。
また、クライアントからはリゾートホテルのような非日常性を住宅の中でも感じられるようにして欲しいとの要望もあり、敷地条件と沖縄という環境、クライアントの要望を踏まえ全体の計画を進めていった。
そこで我々は、建物を水廻り棟と居室棟の2つに分け、隙間に通路庭・中庭を配置し、ガレージを付随させた。
水廻り棟には片方が迫り出したV字屋根を、居室棟には軒を低く抑えた勾配屋根をコの字型に回し、屋根の佇まいやそこから生まれる状況を操作する事で上部からの視線に対して配慮した。
また、各棟の床レベルに差をつけて排水の問題をクリアした。
アプローチは、道路からスロープを下りていくように敷地を回遊して建物にたどり着く。
玄関を入るとコンクリートに包まれた中庭が広がり、その中庭を介して各居室が程よい距離感を保ちながら繋がっている。
この住宅に玄関らしい玄関は無く、部屋の前で靴を脱いで中に入る形をとっている。
昔の沖縄の住宅はアマハジと呼ばれる縁側のような空間が玄関の役割を担っており、そもそも玄関という概念が存在しなかった。
この住宅ではアマハジ的空間をコの字型に変形させて外部に対して開きつつ、視線をコントロールしている。
水廻り棟は、LDKから細い通路庭を挟んで位置し、外部やガレージへの動線も担っている。
沖縄らしさとはなんなのか。自分達なりに検討した結果、外に対して開き過ぎず、閉じ過ぎず自然との適度な距離感を保つことが沖縄の豊かさかつ過酷な環境に対する建築のあり方なのではないかと感じた。
徐々に出来上がってくる空間が曖昧だった感覚に答えを与えてくれているようだった。
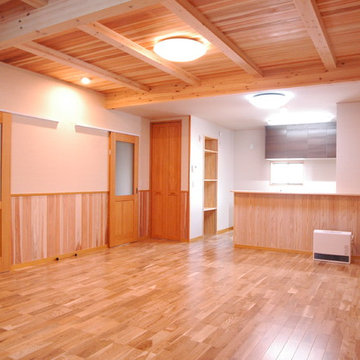
キッチン上の吊戸棚をなくした対面式キッチン。キッチン左手に食品庫をもうけました。腰板と天井材には三河杉の無節をつかいました。 photo by Noriyuki Yamamoto
Réalisation d'une grande salle à manger ouverte sur le salon asiatique avec un mur beige, parquet clair, aucune cheminée et un sol beige.
Réalisation d'une grande salle à manger ouverte sur le salon asiatique avec un mur beige, parquet clair, aucune cheminée et un sol beige.
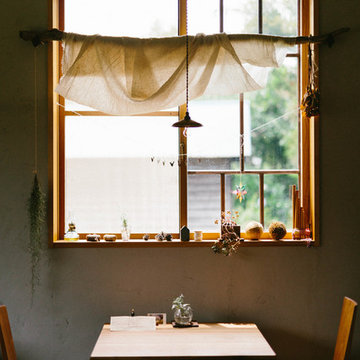
窓辺がいつも可愛いです。工事中の段階から、奥様が窓辺を飾って下さっていました。
Idées déco pour une petite salle à manger ouverte sur le salon asiatique avec un mur gris, parquet foncé, un poêle à bois et un sol marron.
Idées déco pour une petite salle à manger ouverte sur le salon asiatique avec un mur gris, parquet foncé, un poêle à bois et un sol marron.

Mexican food has been enjoyed for centuries. And today, it's even more popular than ever. Our Mexican restaurant in Abu Dhabi will satisfy your craving for tacos, burritos, and chimichangas. Come join us!
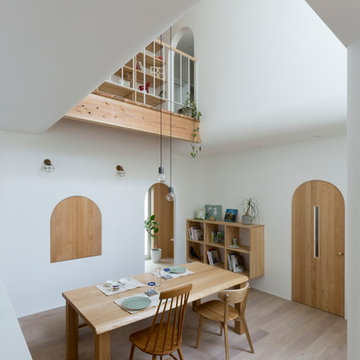
Inspiration pour une petite salle à manger ouverte sur le salon asiatique avec un mur blanc, parquet clair et un sol blanc.
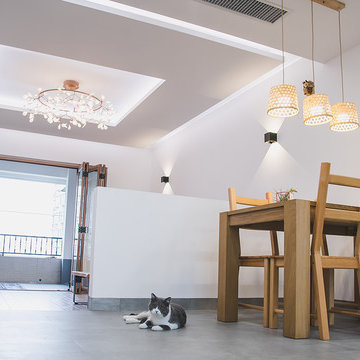
Minimalism and decorations seem to be incompatible, but when designing a home, it’s important to find the right balance between the two. The perfect example is served by the Japanese brand Muji, aesthetics of which we used while creating this beautiful apartment in Guangzhou, China.
Area: 100 sq.m.
Location: Guangzhou
Status: Completed
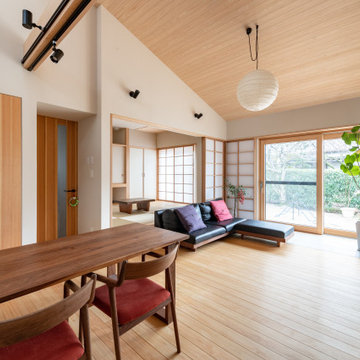
平家部分にあり屋根なりに上昇する天井。
和室とも繋がり広々した空間。
Cette photo montre une salle à manger ouverte sur le salon asiatique de taille moyenne avec un mur blanc, parquet clair et un plafond en bois.
Cette photo montre une salle à manger ouverte sur le salon asiatique de taille moyenne avec un mur blanc, parquet clair et un plafond en bois.
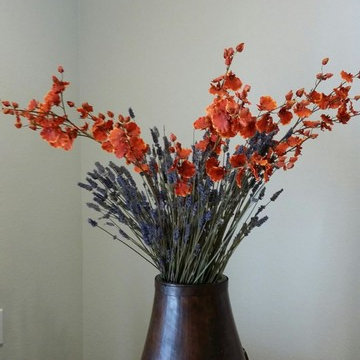
Cette photo montre une petite salle à manger ouverte sur la cuisine asiatique avec un mur blanc, parquet clair et aucune cheminée.

Photo by Kentahasegawa
Idées déco pour une grande salle à manger ouverte sur le salon asiatique avec un mur blanc, un sol en bois brun et un sol beige.
Idées déco pour une grande salle à manger ouverte sur le salon asiatique avec un mur blanc, un sol en bois brun et un sol beige.
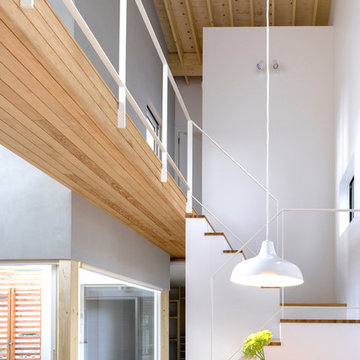
余白のある家 photo by 佐々木育弥
Idée de décoration pour une salle à manger ouverte sur le salon asiatique de taille moyenne avec un mur blanc, un sol en bois brun et aucune cheminée.
Idée de décoration pour une salle à manger ouverte sur le salon asiatique de taille moyenne avec un mur blanc, un sol en bois brun et aucune cheminée.
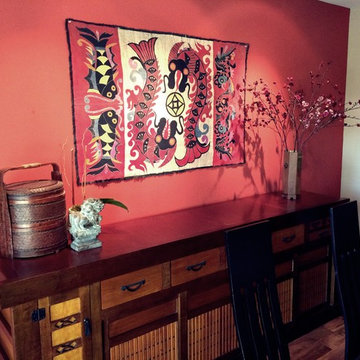
This aboriginal Chinese cloth was previously folded inside a cabinet.
Exemple d'une salle à manger ouverte sur la cuisine asiatique de taille moyenne avec un mur rouge, parquet clair et aucune cheminée.
Exemple d'une salle à manger ouverte sur la cuisine asiatique de taille moyenne avec un mur rouge, parquet clair et aucune cheminée.
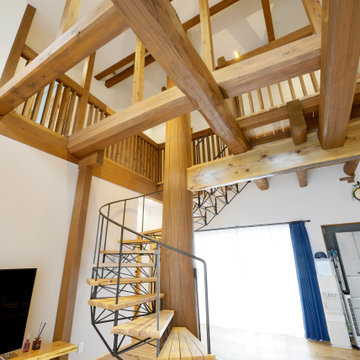
Idées déco pour une salle à manger ouverte sur le salon asiatique de taille moyenne avec un mur blanc, un sol en bois brun et un sol rouge.
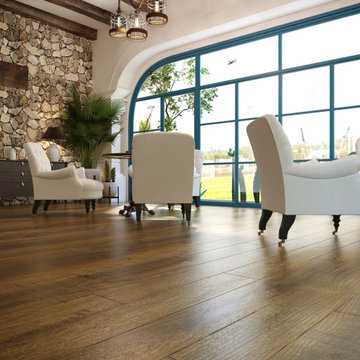
Idée de décoration pour une salle à manger ouverte sur le salon asiatique de taille moyenne avec un mur marron, un sol en vinyl, aucune cheminée, un manteau de cheminée en béton, un sol marron et un plafond en papier peint.
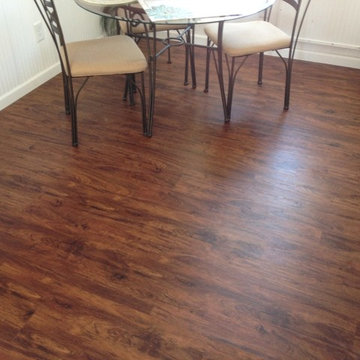
SPC flooring is an upgrade of Luxury Vinyl Tiles (LVT). It is special designed with “Valinger” click locking system. So, it can be easily installed on different floor base. No matter laying them on concrete, ceramic or existing flooring.
ECO-FRIENDLY
It is Stone plastic composite, so they are formaldehyde free.
SPEED OF INSTALLATION
Installs about 40% faster than traditional Glue Down.
WATERPROOF
Our SPC Flooring is 100% waterproof, also can be installed in Kitchen & bathroom.
STRONG STABILITY
Much better than traditional vinyl flooring.
VARIETIES OF DESIGNS
With thousands of color patterns, include wooden design, stone design & carpets design. Suitable for different use places.
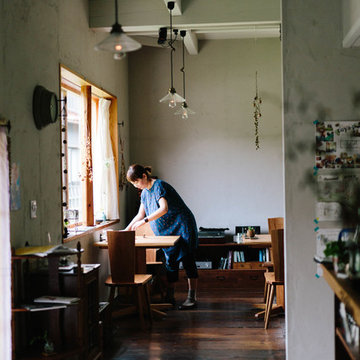
巾木に使われている素焼きタイルは、もともと敷地内にあった解体土蔵の壁土を使って制作していただきました。
【タイル制作:陶芸家 吉村安司】
(出窓の前にいらっしゃる方は、お施主様です)
Idées déco pour une petite salle à manger ouverte sur le salon asiatique avec un mur gris, sol en béton ciré et un sol gris.
Idées déco pour une petite salle à manger ouverte sur le salon asiatique avec un mur gris, sol en béton ciré et un sol gris.

Photo by Kentahasegawa
Aménagement d'une grande salle à manger ouverte sur le salon asiatique avec un mur blanc, un sol en bois brun et un sol beige.
Aménagement d'une grande salle à manger ouverte sur le salon asiatique avec un mur blanc, un sol en bois brun et un sol beige.
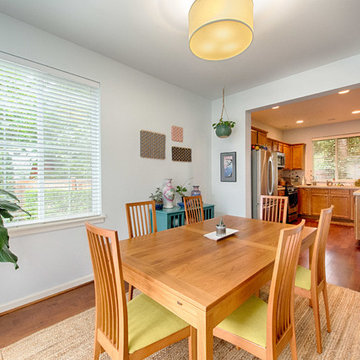
Photographer: Christopher Tack
Aménagement d'une salle à manger ouverte sur la cuisine asiatique de taille moyenne avec un mur bleu et un sol en bois brun.
Aménagement d'une salle à manger ouverte sur la cuisine asiatique de taille moyenne avec un mur bleu et un sol en bois brun.
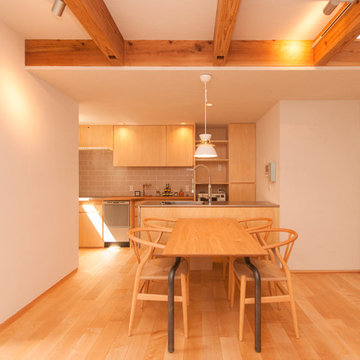
都市部の狭小地住宅
Aménagement d'une salle à manger ouverte sur le salon asiatique avec un mur blanc, parquet clair et aucune cheminée.
Aménagement d'une salle à manger ouverte sur le salon asiatique avec un mur blanc, parquet clair et aucune cheminée.
Idées déco de salles à manger asiatiques
1
