Idées déco de salles à manger craftsman
Trier par :
Budget
Trier par:Populaires du jour
1 - 20 sur 170 photos
1 sur 3

A dining area oozing period style and charm. The original William Morris 'Strawberry Fields' wallpaper design was launched in 1864. This isn't original but has possibly been on the walls for over twenty years. The Anaglypta paper on the ceiling js given a new lease of life by painting over the tired old brilliant white paint and the fire place has elegantly takes centre stage.
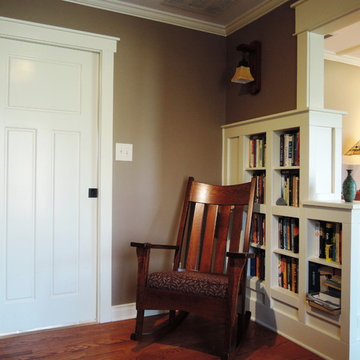
Built-ins shelves are a key component in the 'Reading Room' adjacent to he Dining Room. The Reading Room also serves as a mingling/cocktail area during dinners with family and friends.
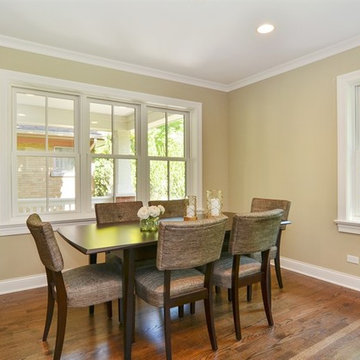
Combined Living and Dining Room at the Front of the house. Window locations are preserved, with new windows. Nice bright and airy room with 3 exposures. Photos Courtesy of The Thomas Team of @Properties Evanston
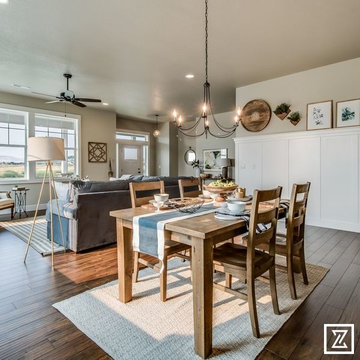
Rob @ Artistic Portraits
Inspiration pour une salle à manger ouverte sur le salon craftsman de taille moyenne avec un mur blanc, sol en stratifié, une cheminée standard, un manteau de cheminée en brique et un sol marron.
Inspiration pour une salle à manger ouverte sur le salon craftsman de taille moyenne avec un mur blanc, sol en stratifié, une cheminée standard, un manteau de cheminée en brique et un sol marron.
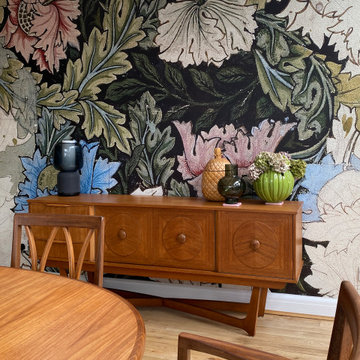
Cette photo montre une salle à manger ouverte sur la cuisine craftsman de taille moyenne avec un mur multicolore, un sol en bois brun, un sol beige et du papier peint.
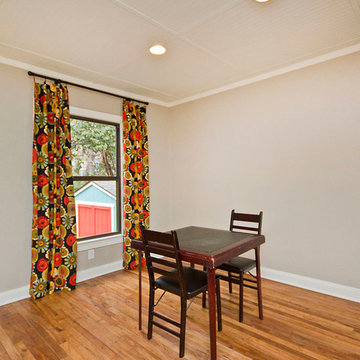
Bryan Parker
Réalisation d'une salle à manger ouverte sur la cuisine craftsman de taille moyenne avec un mur gris et parquet clair.
Réalisation d'une salle à manger ouverte sur la cuisine craftsman de taille moyenne avec un mur gris et parquet clair.
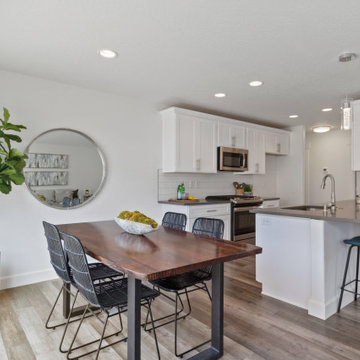
Nook
Cette image montre une petite salle à manger craftsman avec une banquette d'angle, un mur blanc, sol en stratifié et un sol gris.
Cette image montre une petite salle à manger craftsman avec une banquette d'angle, un mur blanc, sol en stratifié et un sol gris.
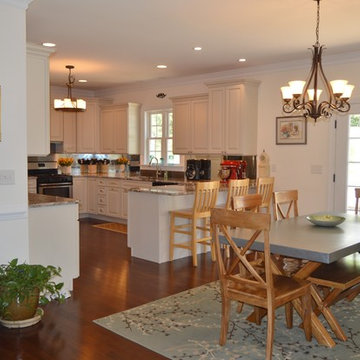
Inspiration pour une salle à manger ouverte sur la cuisine craftsman de taille moyenne avec un sol en bois brun, un mur blanc et aucune cheminée.
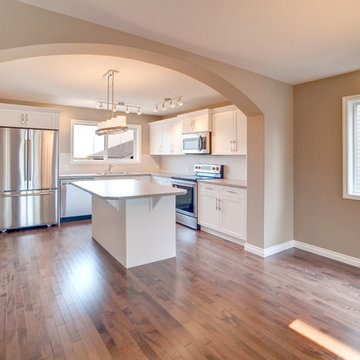
neil koven
Cette photo montre une petite salle à manger ouverte sur la cuisine craftsman avec un mur beige et parquet clair.
Cette photo montre une petite salle à manger ouverte sur la cuisine craftsman avec un mur beige et parquet clair.
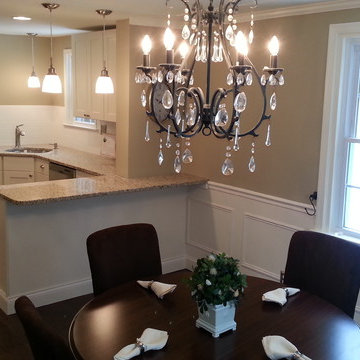
Exemple d'une petite salle à manger ouverte sur la cuisine craftsman avec parquet foncé, un mur beige, aucune cheminée et un sol marron.
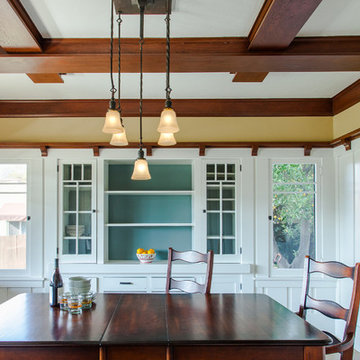
Pierre Galant
Cette image montre une salle à manger craftsman fermée et de taille moyenne avec un mur jaune, un sol en bois brun et aucune cheminée.
Cette image montre une salle à manger craftsman fermée et de taille moyenne avec un mur jaune, un sol en bois brun et aucune cheminée.
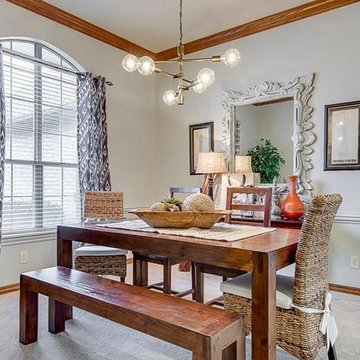
Aménagement d'une salle à manger craftsman de taille moyenne avec un mur gris, moquette et un sol beige.
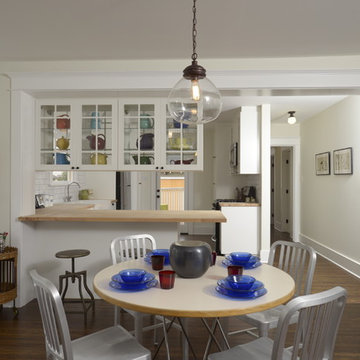
A classic 1925 Colonial Revival bungalow in the Jefferson Park neighborhood of Los Angeles restored and enlarged by Tim Braseth of ArtCraft Homes completed in 2013. Originally a 2 bed/1 bathroom house, it was enlarged with the addition of a master suite for a total of 3 bedrooms and 2 baths. Original vintage details such as a Batchelder tile fireplace with flanking built-ins and original oak flooring are complemented by an all-new vintage-style kitchen with butcher block countertops, hex-tiled bathrooms with beadboard wainscoting and subway tile showers, and French doors leading to a redwood deck overlooking a fully-fenced and gated backyard. The new master retreat features a vaulted ceiling, oversized walk-in closet, and French doors to the backyard deck. Remodeled by ArtCraft Homes. Staged by ArtCraft Collection. Photography by Larry Underhill.
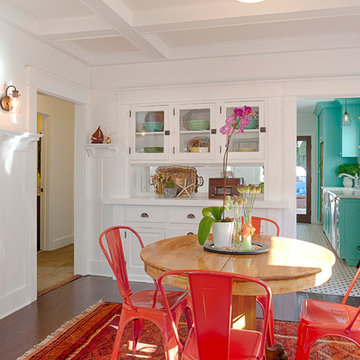
Thorough rehab of a charming 1920's craftsman bungalow in Highland Park, featuring bright, spacious dining area with built- in china cabinets, traditional crown molding and elegant dark hardwood flooring.
Photography by Eric Charles.
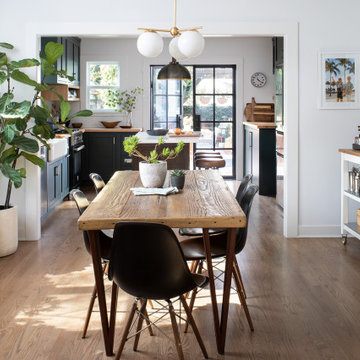
A bold, masculine kitchen & dining room in a Craftsman style home. We went dark and bold on the cabinet color and let the rest remain bright and airy to balance it out.
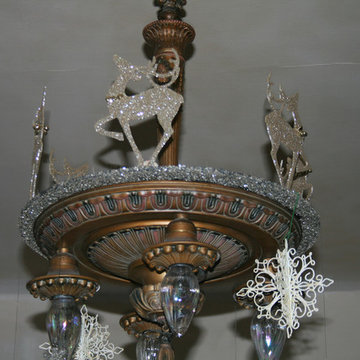
HMSA
Idée de décoration pour une petite salle à manger ouverte sur la cuisine craftsman.
Idée de décoration pour une petite salle à manger ouverte sur la cuisine craftsman.
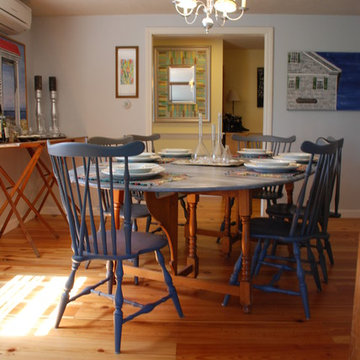
Beautiful Hardwood Flooring
Idées déco pour une petite salle à manger craftsman fermée avec un mur bleu, parquet clair et aucune cheminée.
Idées déco pour une petite salle à manger craftsman fermée avec un mur bleu, parquet clair et aucune cheminée.
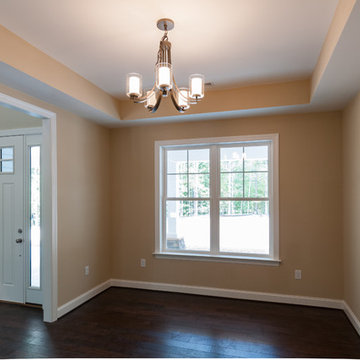
Aménagement d'une salle à manger craftsman fermée et de taille moyenne avec un mur beige, parquet foncé et un sol marron.
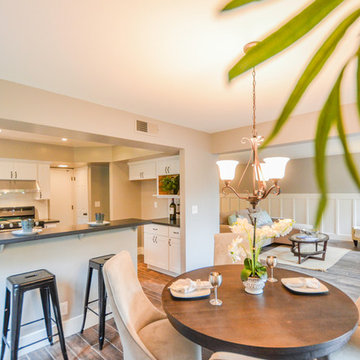
Looking through nook to family room, 5' tall wainscoting, gray walls with white trim, fireplace surround in subway tile
Cette photo montre une salle à manger ouverte sur le salon craftsman de taille moyenne avec un mur gris, un sol en carrelage de porcelaine, une cheminée standard et un manteau de cheminée en carrelage.
Cette photo montre une salle à manger ouverte sur le salon craftsman de taille moyenne avec un mur gris, un sol en carrelage de porcelaine, une cheminée standard et un manteau de cheminée en carrelage.
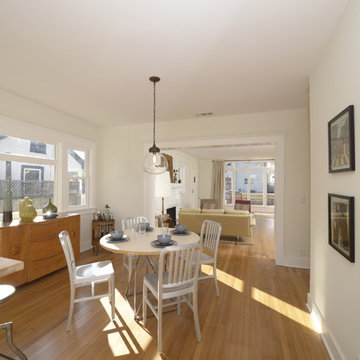
A newly restored and updated 1912 Craftsman bungalow in the East Hollywood neighborhood of Los Angeles by ArtCraft Homes. 3 bedrooms and 2 bathrooms in 1,540sf. French doors open to a full-width deck and concrete patio overlooking a park-like backyard of mature fruit trees and herb garden. Remodel by Tim Braseth of ArtCraft Homes, Los Angeles. Staging by ArtCraft Collection. Photos by Larry Underhill.
Idées déco de salles à manger craftsman
1