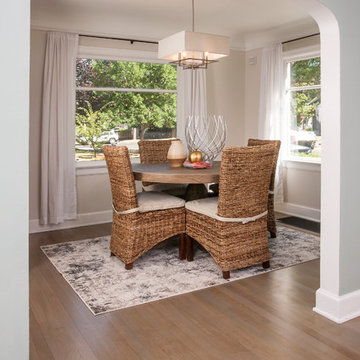Idées déco de salles à manger craftsman
Trier par :
Budget
Trier par:Populaires du jour
61 - 80 sur 171 photos
1 sur 3
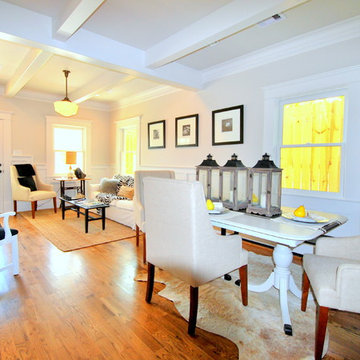
Dining room vacant home staging provided by AD home
autumn dunn
autumn dunn interiors
Cette photo montre une petite salle à manger ouverte sur le salon craftsman avec un mur beige et un sol en bois brun.
Cette photo montre une petite salle à manger ouverte sur le salon craftsman avec un mur beige et un sol en bois brun.
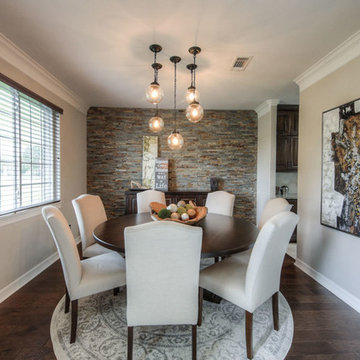
Design by Allure Construction
Wall installation by Uptown Granite
Wall color SW Realistic Beige
Trim Color SW Snowball
Wall is Jurastone Splitface
Réalisation d'une petite salle à manger craftsman.
Réalisation d'une petite salle à manger craftsman.
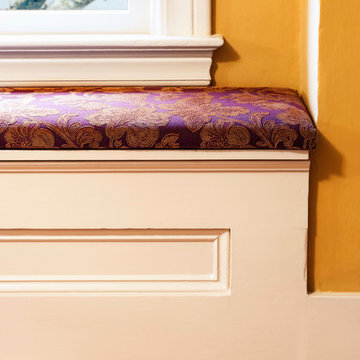
Seat cushions are easily removed and the bench seat flips open for additional storage to the dining room. A curry wall color provides a warm feel for dining and complements the 100 year old oak floors.
Photo Credit:
KSA - Aaron Dorn
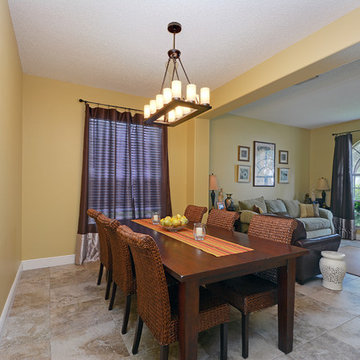
Rickie Agapito
Aménagement d'une salle à manger ouverte sur le salon craftsman de taille moyenne avec un mur beige et un sol en carrelage de porcelaine.
Aménagement d'une salle à manger ouverte sur le salon craftsman de taille moyenne avec un mur beige et un sol en carrelage de porcelaine.
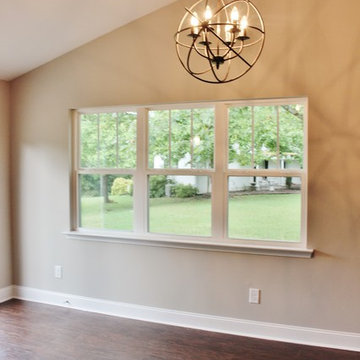
Open dining area
Cette image montre une salle à manger ouverte sur la cuisine craftsman de taille moyenne avec un mur beige et parquet foncé.
Cette image montre une salle à manger ouverte sur la cuisine craftsman de taille moyenne avec un mur beige et parquet foncé.
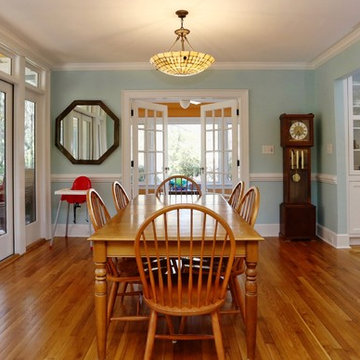
Cat Wilborne Photography
Idée de décoration pour une salle à manger craftsman de taille moyenne avec un sol en bois brun.
Idée de décoration pour une salle à manger craftsman de taille moyenne avec un sol en bois brun.
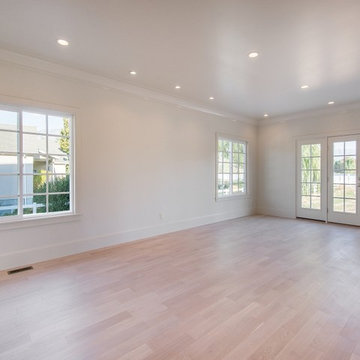
Idées déco pour une grande salle à manger ouverte sur la cuisine craftsman avec un mur blanc et parquet clair.
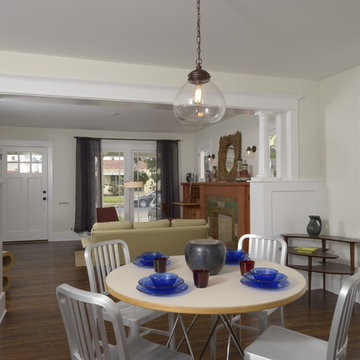
A classic 1925 Colonial Revival bungalow in the Jefferson Park neighborhood of Los Angeles restored and enlarged by Tim Braseth of ArtCraft Homes completed in 2013. Originally a 2 bed/1 bathroom house, it was enlarged with the addition of a master suite for a total of 3 bedrooms and 2 baths. Original vintage details such as a Batchelder tile fireplace with flanking built-ins and original oak flooring are complemented by an all-new vintage-style kitchen with butcher block countertops, hex-tiled bathrooms with beadboard wainscoting and subway tile showers, and French doors leading to a redwood deck overlooking a fully-fenced and gated backyard. The new master retreat features a vaulted ceiling, oversized walk-in closet, and French doors to the backyard deck. Remodeled by ArtCraft Homes. Staged by ArtCraft Collection. Photography by Larry Underhill.
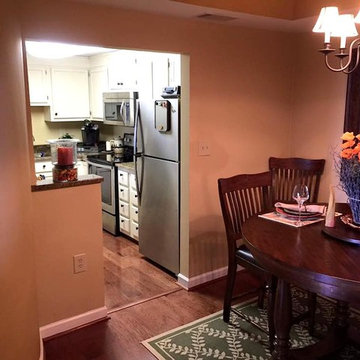
Cette photo montre une petite salle à manger craftsman fermée avec un mur beige, parquet foncé et aucune cheminée.
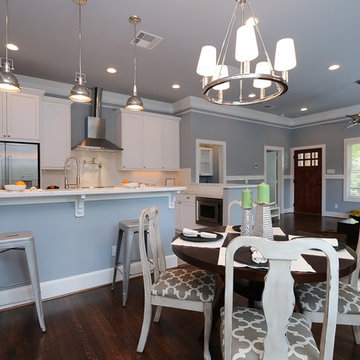
Exemple d'une petite salle à manger ouverte sur le salon craftsman avec un mur bleu, parquet foncé et aucune cheminée.
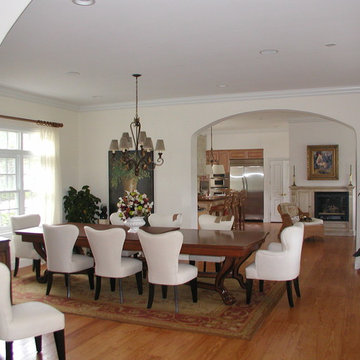
Réalisation d'une grande salle à manger ouverte sur la cuisine craftsman avec un mur blanc, un sol en bois brun et un manteau de cheminée en bois.
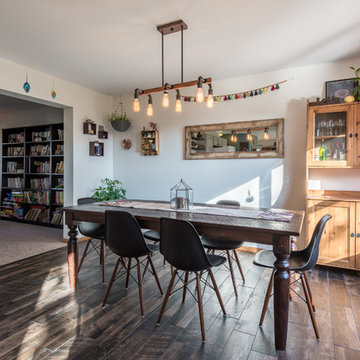
Original kitchen had a wall that divided the kitchen and dining room. Wall was removed which created a beautiful sunny and open space for the kitchen. Floor is ceramic tiles that have the look of the hardwood floor. Photo credit: Kelly Swartz Photography
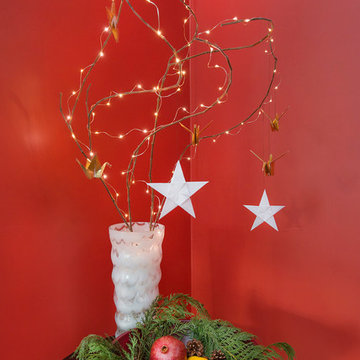
LEd light installation for Solstice party decorations. photo by Ellyce Moselle Photography
Exemple d'une salle à manger craftsman fermée et de taille moyenne avec un mur rouge, un sol en bois brun, une cheminée standard et un manteau de cheminée en pierre.
Exemple d'une salle à manger craftsman fermée et de taille moyenne avec un mur rouge, un sol en bois brun, une cheminée standard et un manteau de cheminée en pierre.
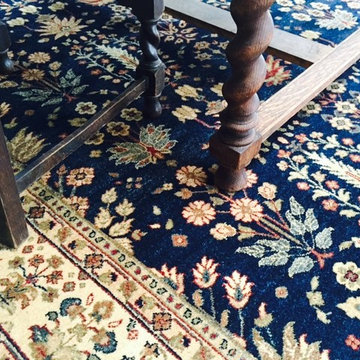
Gardens are a central theme in many oriental rugs, and the Cypress is a symbol of great importance. Its shares some of its symbolism with the Tree of Life as a connection to Paradise, but also represents eternal life.
History of This Design: Originating in what was the Azerbaijan region of ancient Persian dynasties, Afshar rugs are an excellent example of nomadic Persian rugs. Traditionally made by nomadic and semi-nomadic tribes near the Persian town of Kerman, these rugs employ deep reds and blues and motifs that reflect many aspects of their hunting and herding lifestyles (one common medallion is believed to represent a stretched animal skin, other motifs depict chickens). Star-like medallions and floral motifs are also common within the Afshar repertoire.
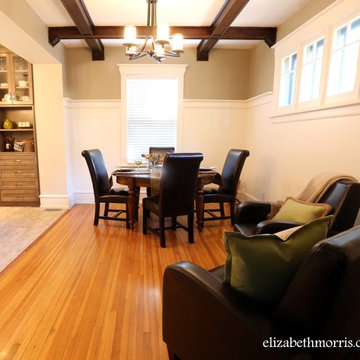
Jen Watt of Pure Lumen Photography
Exemple d'une salle à manger ouverte sur la cuisine craftsman de taille moyenne avec un mur gris, un sol en bois brun et aucune cheminée.
Exemple d'une salle à manger ouverte sur la cuisine craftsman de taille moyenne avec un mur gris, un sol en bois brun et aucune cheminée.
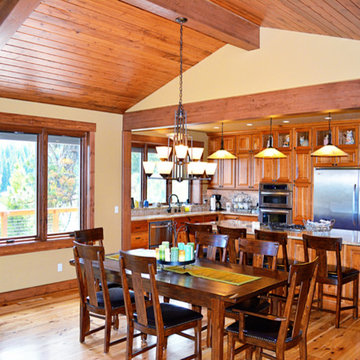
Idées déco pour une salle à manger ouverte sur le salon craftsman de taille moyenne avec un mur beige, parquet clair et aucune cheminée.
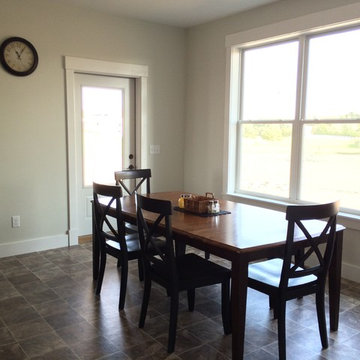
Idées déco pour une petite salle à manger ouverte sur la cuisine craftsman avec un mur gris, sol en stratifié, aucune cheminée et un sol gris.
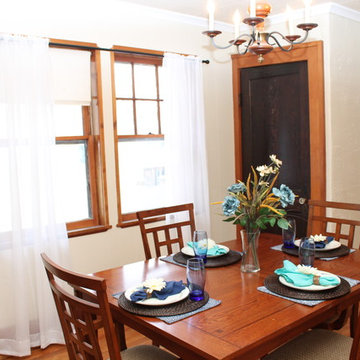
Janelle Ancillotti
Exemple d'une salle à manger craftsman fermée et de taille moyenne avec un mur blanc et un sol en bois brun.
Exemple d'une salle à manger craftsman fermée et de taille moyenne avec un mur blanc et un sol en bois brun.
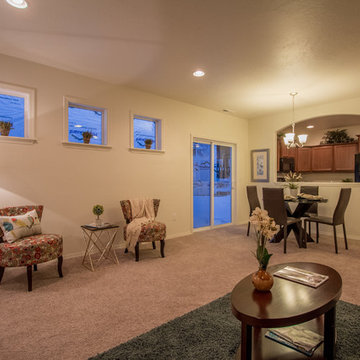
The Canyon makes every bit of its 1201 square feet count, offering great comfort in a modestly sized single level plan. The spacious living room adjoins the dining room, and the efficiently-planned kitchen boasts ample counter space and cupboard storage.
An expansive master suite features a dual vanity bathroom and a generous closet. The other two sizeable bedrooms—one of which may be converted into an optional den—boast large closets and share the second bathroom. It’s no surprise this home is as popular as ever.
Idées déco de salles à manger craftsman
4
