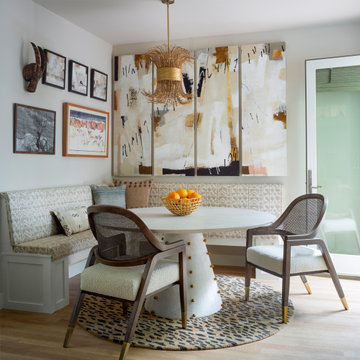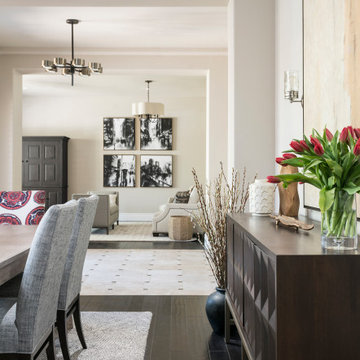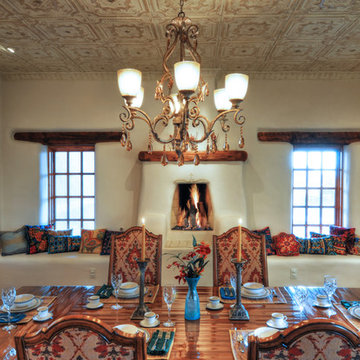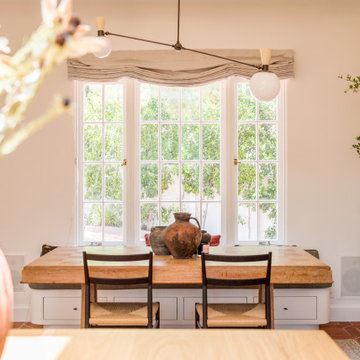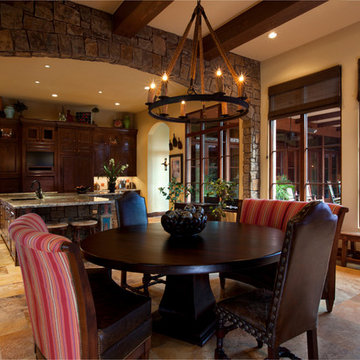Idées déco de salles à manger sud-ouest américain
Trier par :
Budget
Trier par:Populaires du jour
161 - 180 sur 2 163 photos
1 sur 2
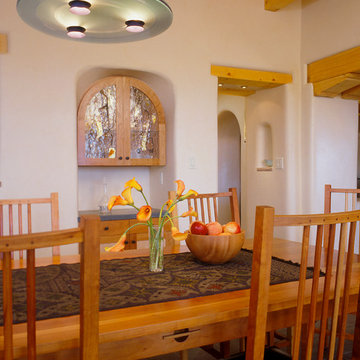
Photo Credit: Laurie Dickson
Cette image montre une salle à manger sud-ouest américain avec éclairage.
Cette image montre une salle à manger sud-ouest américain avec éclairage.
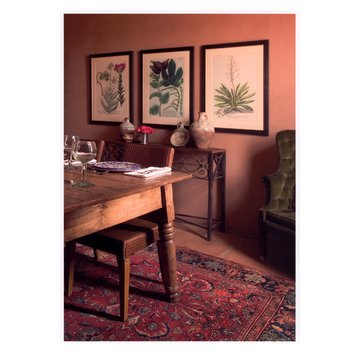
Aménagement d'une salle à manger ouverte sur la cuisine sud-ouest américain avec un mur marron et sol en béton ciré.
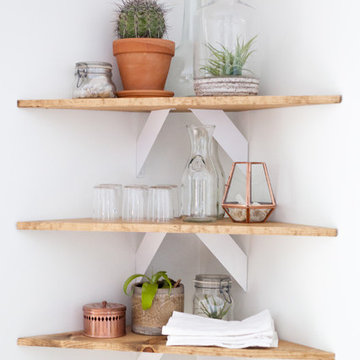
Photo: A Darling Felicity Photography © 2015 Houzz
Idées déco pour une petite salle à manger ouverte sur la cuisine sud-ouest américain avec un mur blanc et parquet clair.
Idées déco pour une petite salle à manger ouverte sur la cuisine sud-ouest américain avec un mur blanc et parquet clair.
Trouvez le bon professionnel près de chez vous
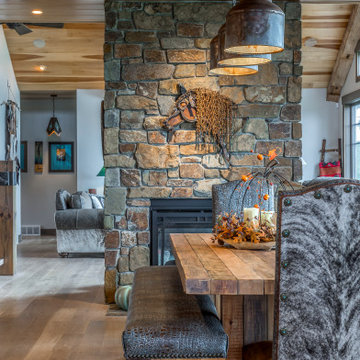
Idée de décoration pour une grande salle à manger ouverte sur la cuisine sud-ouest américain avec un mur gris, parquet clair, une cheminée double-face, un manteau de cheminée en pierre, un sol marron et un plafond en bois.
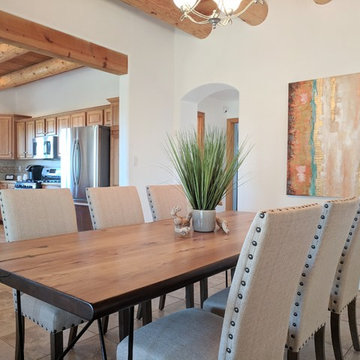
Elisa Macomber
Aménagement d'une salle à manger ouverte sur la cuisine sud-ouest américain de taille moyenne avec un mur blanc, un sol en travertin, une cheminée d'angle, un manteau de cheminée en plâtre et un sol beige.
Aménagement d'une salle à manger ouverte sur la cuisine sud-ouest américain de taille moyenne avec un mur blanc, un sol en travertin, une cheminée d'angle, un manteau de cheminée en plâtre et un sol beige.
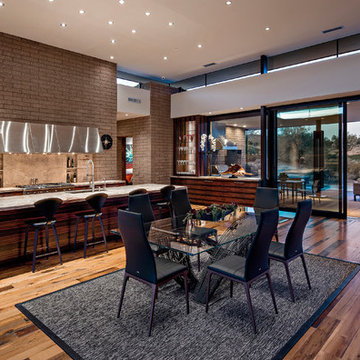
Dining and kitchen areas within an open floor plan. Architecture and Interiors - Tate Studio, Builder - Peak Ventures - Glen Ernst, Photography - Thompson Photographic.
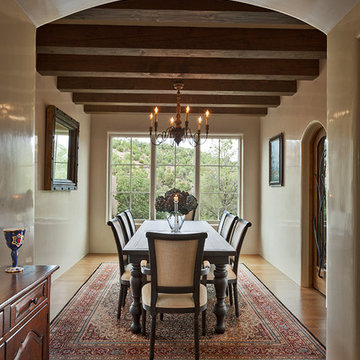
Dining Room After © Wendy McEahern
Aménagement d'une salle à manger sud-ouest américain avec un mur beige et un sol en bois brun.
Aménagement d'une salle à manger sud-ouest américain avec un mur beige et un sol en bois brun.
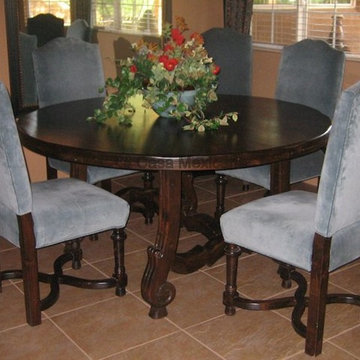
Idée de décoration pour une petite salle à manger ouverte sur la cuisine sud-ouest américain avec un mur beige.
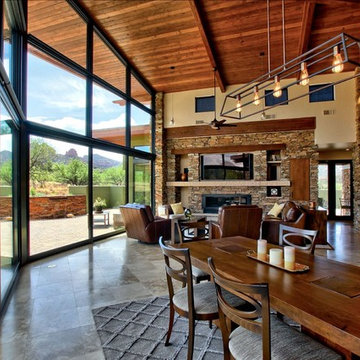
Open floor plan and floor to ceiling windows to take advantage of the Sedona, AZ views.
Réalisation d'une petite salle à manger ouverte sur le salon sud-ouest américain avec un mur marron, un sol en travertin et un manteau de cheminée en pierre.
Réalisation d'une petite salle à manger ouverte sur le salon sud-ouest américain avec un mur marron, un sol en travertin et un manteau de cheminée en pierre.
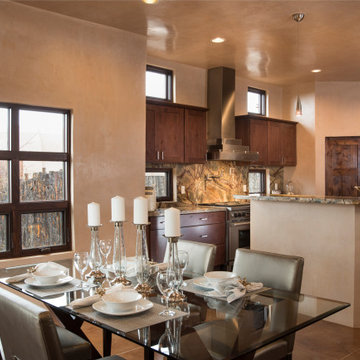
Hand plastered walls, concrete flooring, open concept dining room and kitchen
Inspiration pour une salle à manger sud-ouest américain avec un mur beige, sol en béton ciré et un sol orange.
Inspiration pour une salle à manger sud-ouest américain avec un mur beige, sol en béton ciré et un sol orange.
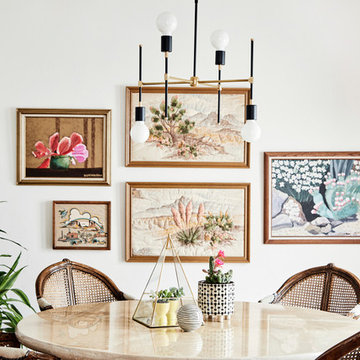
We re-imagined an old southwest abode in Scottsdale, a stone's throw from old town. The design was inspired by 70's rock n' roll, and blended architectural details like heavy textural stucco and big archways with colorful and bold glam styling. We handled spacial planning and all interior design, landscape design, as well as custom murals.
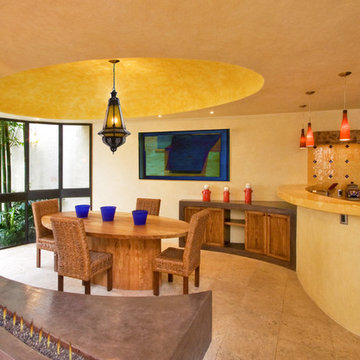
Nestled into the quiet middle of a block in the historic center of the beautiful colonial town of San Miguel de Allende, this 4,500 square foot courtyard home is accessed through lush gardens with trickling fountains and a luminous lap-pool. The living, dining, kitchen, library and master suite on the ground floor open onto a series of plant filled patios that flood each space with light that changes throughout the day. Elliptical domes and hewn wooden beams sculpt the ceilings, reflecting soft colors onto curving walls. A long, narrow stairway wrapped with windows and skylights is a serene connection to the second floor ''Moroccan' inspired suite with domed fireplace and hand-sculpted tub, and "French Country" inspired suite with a sunny balcony and oval shower. A curving bridge flies through the high living room with sparkling glass railings and overlooks onto sensuously shaped built in sofas. At the third floor windows wrap every space with balconies, light and views, linking indoors to the distant mountains, the morning sun and the bubbling jacuzzi. At the rooftop terrace domes and chimneys join the cozy seating for intimate gatherings.
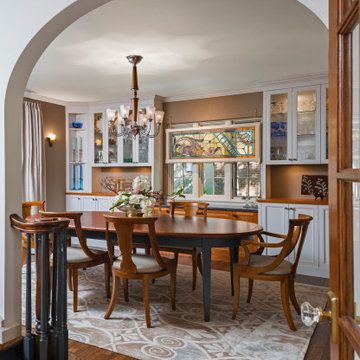
Idées déco pour une salle à manger sud-ouest américain avec un mur marron, parquet foncé et un sol marron.
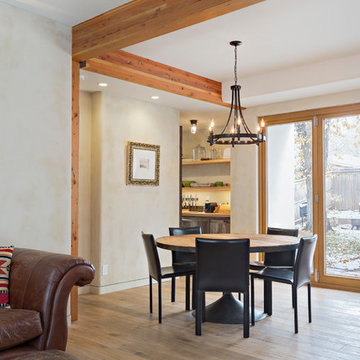
This Boulder, Colorado remodel by fuentesdesign demonstrates the possibility of renewal in American suburbs, and Passive House design principles. Once an inefficient single story 1,000 square-foot ranch house with a forced air furnace, has been transformed into a two-story, solar powered 2500 square-foot three bedroom home ready for the next generation.
The new design for the home is modern with a sustainable theme, incorporating a palette of natural materials including; reclaimed wood finishes, FSC-certified pine Zola windows and doors, and natural earth and lime plasters that soften the interior and crisp contemporary exterior with a flavor of the west. A Ninety-percent efficient energy recovery fresh air ventilation system provides constant filtered fresh air to every room. The existing interior brick was removed and replaced with insulation. The remaining heating and cooling loads are easily met with the highest degree of comfort via a mini-split heat pump, the peak heat load has been cut by a factor of 4, despite the house doubling in size. During the coldest part of the Colorado winter, a wood stove for ambiance and low carbon back up heat creates a special place in both the living and kitchen area, and upstairs loft.
This ultra energy efficient home relies on extremely high levels of insulation, air-tight detailing and construction, and the implementation of high performance, custom made European windows and doors by Zola Windows. Zola’s ThermoPlus Clad line, which boasts R-11 triple glazing and is thermally broken with a layer of patented German Purenit®, was selected for the project. These windows also provide a seamless indoor/outdoor connection, with 9′ wide folding doors from the dining area and a matching 9′ wide custom countertop folding window that opens the kitchen up to a grassy court where mature trees provide shade and extend the living space during the summer months.
With air-tight construction, this home meets the Passive House Retrofit (EnerPHit) air-tightness standard of
Idées déco de salles à manger sud-ouest américain
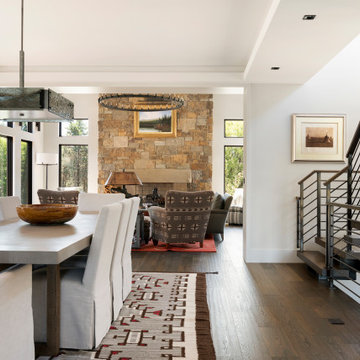
Built into the hillside, this industrial ranch sprawls across the site, taking advantage of views of the landscape. A metal structure ties together multiple ranch buildings with a modern, sleek interior that serves as a gallery for the owners collected works of art. A welcoming, airy bridge is located at the main entrance, and spans a unique water feature flowing beneath into a private trout pond below, where the owner can fly fish directly from the man-cave!
9
