Idées déco de salles de séjour campagne
Trier par :
Budget
Trier par:Populaires du jour
141 - 160 sur 18 671 photos
1 sur 2

For this home, we really wanted to create an atmosphere of cozy. A "lived in" farmhouse. We kept the colors light throughout the home, and added contrast with black interior windows, and just a touch of colors on the wall. To help create that cozy and comfortable vibe, we added in brass accents throughout the home. You will find brass lighting and hardware throughout the home. We also decided to white wash the large two story fireplace that resides in the great room. The white wash really helped us to get that "vintage" look, along with the over grout we had applied to it. We kept most of the metals warm, using a lot of brass and polished nickel. One of our favorite features is the vintage style shiplap we added to most of the ceiling on the main floor...and of course no vintage inspired home would be complete without true vintage rustic beams, which we placed in the great room, fireplace mantel and the master bedroom.
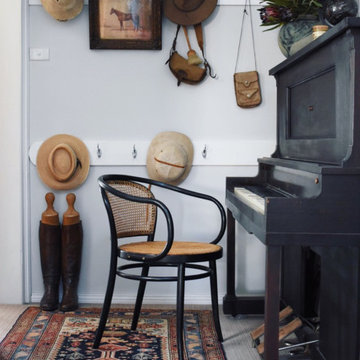
Réalisation d'une salle de séjour champêtre avec une salle de musique, un mur blanc, moquette et un sol beige.

This stand-alone condominium takes a bold step with dark, modern farmhouse exterior features. Once again, the details of this stand alone condominium are where this custom design stands out; from custom trim to beautiful ceiling treatments and careful consideration for how the spaces interact. The exterior of the home is detailed with dark horizontal siding, vinyl board and batten, black windows, black asphalt shingles and accent metal roofing. Our design intent behind these stand-alone condominiums is to bring the maintenance free lifestyle with a space that feels like your own.
Trouvez le bon professionnel près de chez vous
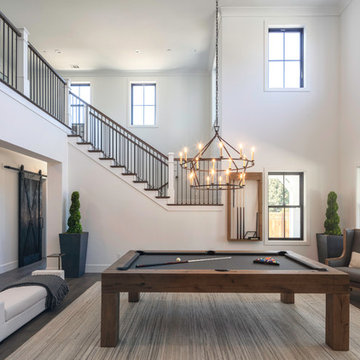
Elegant billiard room open to the second floor. Black windows and black iron railing. Rustic stained barn door.
Cette image montre une grande salle de séjour rustique ouverte avec salle de jeu, un mur blanc, un sol en bois brun, aucune cheminée, aucun téléviseur et un sol marron.
Cette image montre une grande salle de séjour rustique ouverte avec salle de jeu, un mur blanc, un sol en bois brun, aucune cheminée, aucun téléviseur et un sol marron.
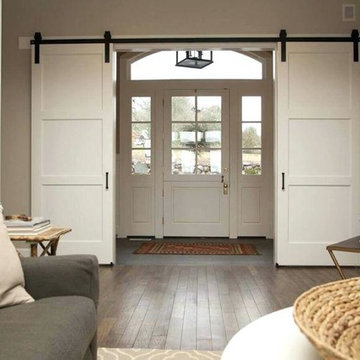
Our barn doors are a perfect choice for those looking to add unique details to their home. All barn doors by Door Architects are custom designed and handmade with precise craftsmanship to perfectly suit your space. Whether you choose a modern look or a rustic one, our team will consult, measure, design, build and install your one-of-a-kind door!
Door Architects’ sliding barn doors are not only works of art, but they are incredibly practical. Our stylish doors offer a great way to increase usable space in a room and are exceptionally durable!
Take a look at some of our design options for inspiration to start creating your custom barn door...
http://doorarchitects.com/sliding-barn-door/
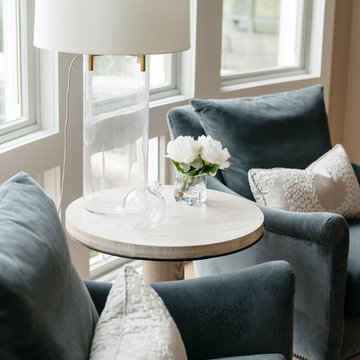
Réalisation d'une grande salle de séjour champêtre fermée avec un mur beige, parquet clair, une cheminée standard, un manteau de cheminée en pierre, un téléviseur encastré et un sol marron.
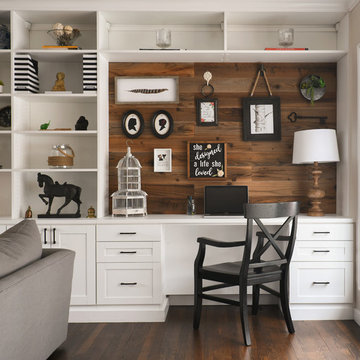
Stefan Radtke
Cette photo montre une très grande salle de séjour nature ouverte avec un sol en bois brun.
Cette photo montre une très grande salle de séjour nature ouverte avec un sol en bois brun.
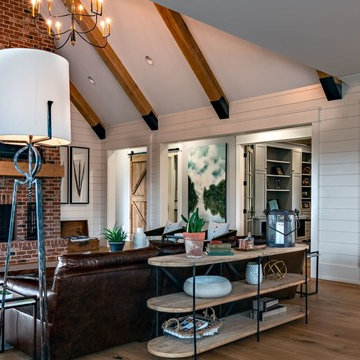
Exemple d'une salle de séjour nature de taille moyenne et ouverte avec un mur blanc, un sol en bois brun, une cheminée standard, un manteau de cheminée en brique, un téléviseur fixé au mur et un sol marron.

Halquest Cobble Creek stone is used on the great room fireplace and a hand-hewn reclaimed mantle. Photo by Mike Kaskel
Exemple d'une grande salle de séjour nature ouverte avec un mur blanc, parquet foncé, une cheminée standard, un manteau de cheminée en pierre, un téléviseur encastré et un sol marron.
Exemple d'une grande salle de séjour nature ouverte avec un mur blanc, parquet foncé, une cheminée standard, un manteau de cheminée en pierre, un téléviseur encastré et un sol marron.
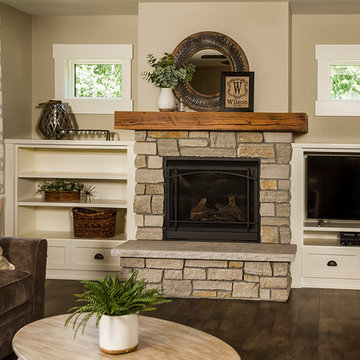
Building Design, Plans, and Interior Finishes: Fluidesign Studio I Builder: J-Mar Builders I Photographer: sethbennphoto.com
Idée de décoration pour une salle de séjour champêtre de taille moyenne avec un sol en bois brun, une cheminée standard, un manteau de cheminée en pierre, un téléviseur encastré et un sol marron.
Idée de décoration pour une salle de séjour champêtre de taille moyenne avec un sol en bois brun, une cheminée standard, un manteau de cheminée en pierre, un téléviseur encastré et un sol marron.

Cette photo montre une salle de séjour nature de taille moyenne et ouverte avec un mur gris, un sol en bois brun, une cheminée standard, un manteau de cheminée en brique, un téléviseur fixé au mur, un sol marron, un bar de salon et poutres apparentes.

Photography: Garett + Carrie Buell of Studiobuell/ studiobuell.com
Inspiration pour une salle de séjour rustique avec un bar de salon, un mur blanc, parquet foncé, une cheminée standard, un manteau de cheminée en carrelage et aucun téléviseur.
Inspiration pour une salle de séjour rustique avec un bar de salon, un mur blanc, parquet foncé, une cheminée standard, un manteau de cheminée en carrelage et aucun téléviseur.
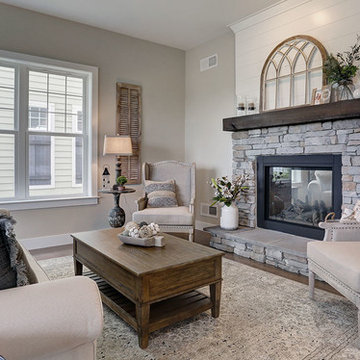
This 2-story Arts & Crafts style home first-floor owner’s suite includes a welcoming front porch and a 2-car rear entry garage. Lofty 10’ ceilings grace the first floor where hardwood flooring flows from the foyer to the great room, hearth room, and kitchen. The great room and hearth room share a see-through gas fireplace with floor-to-ceiling stone surround and built-in bookshelf in the hearth room and in the great room, stone surround to the mantel with stylish shiplap above. The open kitchen features attractive cabinetry with crown molding, Hanstone countertops with tile backsplash, and stainless steel appliances. An elegant tray ceiling adorns the spacious owner’s bedroom. The owner’s bathroom features a tray ceiling, double bowl vanity, tile shower, an expansive closet, and two linen closets. The 2nd floor boasts 2 additional bedrooms, a full bathroom, and a loft.
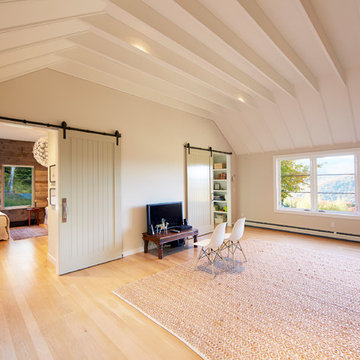
Erica Michelsen
Idées déco pour une salle de séjour campagne de taille moyenne et ouverte avec salle de jeu, un mur blanc, parquet clair, aucune cheminée et un téléviseur indépendant.
Idées déco pour une salle de séjour campagne de taille moyenne et ouverte avec salle de jeu, un mur blanc, parquet clair, aucune cheminée et un téléviseur indépendant.
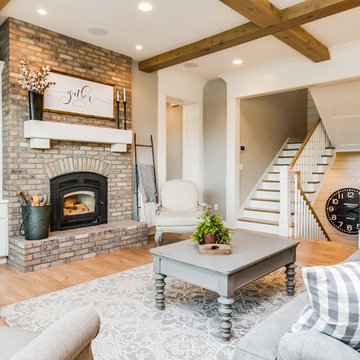
Idée de décoration pour une salle de séjour champêtre de taille moyenne et ouverte avec un mur gris, parquet clair, une cheminée standard, un manteau de cheminée en brique, un téléviseur indépendant et un sol marron.
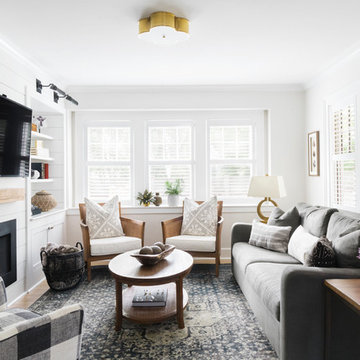
This Winchester home was love at first sight for this young family of four. The layout lacked function, had no master suite to speak of, an antiquated kitchen, non-existent connection to the outdoor living space and an absentee mud room… yes, true love. Windhill Builders to the rescue! Design and build a sanctuary that accommodates the daily, sometimes chaotic lifestyle of a busy family that provides practical function, exceptional finishes and pure comfort. We think the photos tell the story of this happy ending. Feast your eyes on the kitchen with its crisp, clean finishes and black accents that carry throughout the home. The Imperial Danby Honed Marble countertops, floating shelves, contrasting island painted in Benjamin Moore Timberwolfe add drama to this beautiful space. Flow around the kitchen, cozy family room, coffee & wine station, pantry, and work space all invite and connect you to the magnificent outdoor living room complete with gilded iron statement fixture. It’s irresistible! The master suite indulges with its dreamy slumber shades of grey, walk-in closet perfect for a princess and a glorious bath to wash away the day. Once an absentee mudroom, now steals the show with its black built-ins, gold leaf pendant lighting and unique cement tile. The picture-book New England front porch, adorned with rocking chairs provides the classic setting for ‘summering’ with a glass of cold lemonade.
Joyelle West Photography
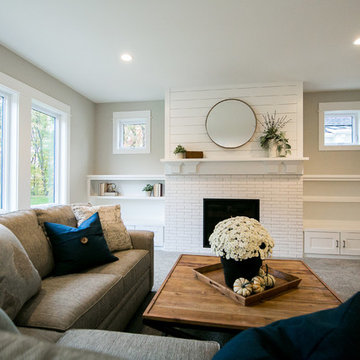
This home is full of clean lines, soft whites and grey, & lots of built-in pieces. Large entry area with message center, dual closets, custom bench with hooks and cubbies to keep organized. Living room fireplace with shiplap, custom mantel and cabinets, and white brick.

Idées déco pour une grande salle de séjour campagne ouverte avec un mur beige, un sol en bois brun, une cheminée standard, un manteau de cheminée en brique, un téléviseur encastré et un sol marron.
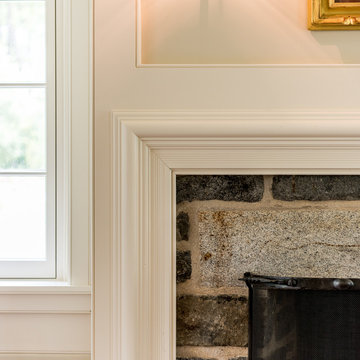
Angle Eye Photography
Exemple d'une grande salle de séjour nature ouverte avec une bibliothèque ou un coin lecture, un mur beige, un sol en bois brun, une cheminée standard, un manteau de cheminée en pierre, un téléviseur fixé au mur et un sol marron.
Exemple d'une grande salle de séjour nature ouverte avec une bibliothèque ou un coin lecture, un mur beige, un sol en bois brun, une cheminée standard, un manteau de cheminée en pierre, un téléviseur fixé au mur et un sol marron.
Idées déco de salles de séjour campagne
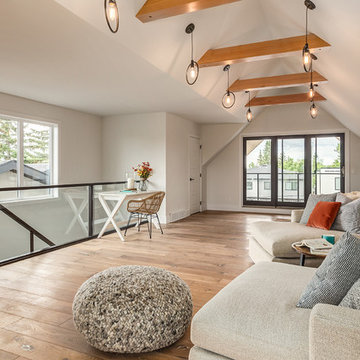
This open loft is the perfect place to chill out. With a balcony on the front and the back it's perfect for enjoying those summer days.
Cette photo montre une grande salle de séjour mansardée ou avec mezzanine nature avec un mur blanc, parquet clair et un sol beige.
Cette photo montre une grande salle de séjour mansardée ou avec mezzanine nature avec un mur blanc, parquet clair et un sol beige.
8