Idées déco de WC et toilettes avec un carrelage beige
Trier par :
Budget
Trier par:Populaires du jour
101 - 120 sur 3 691 photos
1 sur 2
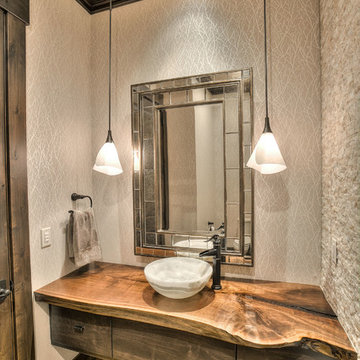
Cette image montre un WC et toilettes chalet en bois foncé de taille moyenne avec un placard à porte plane, un carrelage beige, un carrelage de pierre, un mur beige, un sol en bois brun, une vasque, un plan de toilette en bois et un plan de toilette marron.

Work performed as Project Manager at Landry Design Group, Photography by Erhard Pfeiffer.
Cette image montre un WC et toilettes design en bois brun de taille moyenne avec un placard à porte plane, un carrelage beige, des dalles de pierre, un mur multicolore, parquet en bambou, une vasque, un plan de toilette en onyx et un sol beige.
Cette image montre un WC et toilettes design en bois brun de taille moyenne avec un placard à porte plane, un carrelage beige, des dalles de pierre, un mur multicolore, parquet en bambou, une vasque, un plan de toilette en onyx et un sol beige.
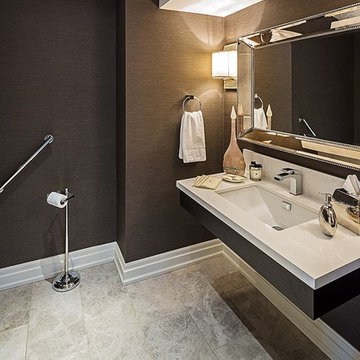
Cette image montre un grand WC et toilettes traditionnel avec un lavabo encastré, un mur noir et un carrelage beige.
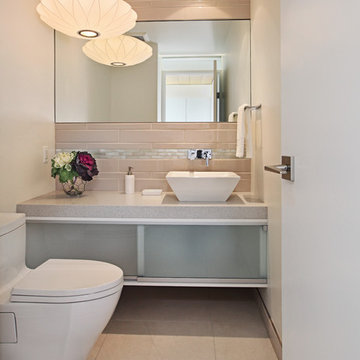
Jeff Garland Photography
Cette photo montre un WC et toilettes tendance avec une vasque, un placard à porte plane, un carrelage beige et un plan de toilette gris.
Cette photo montre un WC et toilettes tendance avec une vasque, un placard à porte plane, un carrelage beige et un plan de toilette gris.

We designed an update to this small guest cloakroom in a period property in Edgbaston. We used a calming colour palette and introduced texture in some of the tiled areas which are highlighted with the placement of lights. A bespoke vanity was created from Caeserstone Quartz to fit the space perfectly and create a streamlined design.
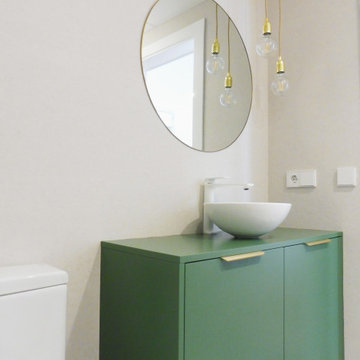
Diseño aseo, nueva distribución con zona de ducha, urinario y mueble de baño.
Réalisation d'un WC et toilettes minimaliste de taille moyenne avec un placard à porte plane, des portes de placard blanches, un urinoir, un carrelage beige, un mur gris, un sol en carrelage de porcelaine, une vasque, un sol blanc et un plan de toilette vert.
Réalisation d'un WC et toilettes minimaliste de taille moyenne avec un placard à porte plane, des portes de placard blanches, un urinoir, un carrelage beige, un mur gris, un sol en carrelage de porcelaine, une vasque, un sol blanc et un plan de toilette vert.

Modern guest bathroom with floor to ceiling tile and Porcelanosa vanity and sink. Equipped with Toto bidet and adjustable handheld shower. Shiny golden accent tile and niche help elevates the look.
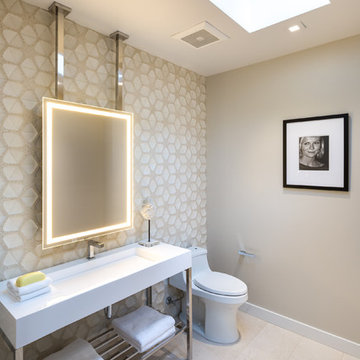
Sable Clair linen floor tile
Cette photo montre un WC et toilettes tendance de taille moyenne avec un placard sans porte, WC à poser, un carrelage beige, des carreaux de céramique, un mur beige, un sol en carrelage de porcelaine, une grande vasque et un sol gris.
Cette photo montre un WC et toilettes tendance de taille moyenne avec un placard sans porte, WC à poser, un carrelage beige, des carreaux de céramique, un mur beige, un sol en carrelage de porcelaine, une grande vasque et un sol gris.
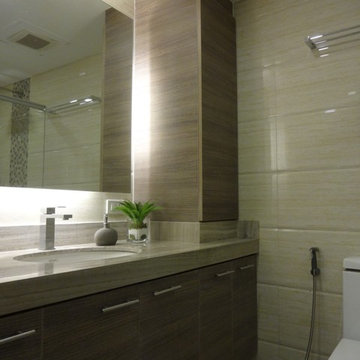
H.I.Litam III
Exemple d'un WC et toilettes tendance en bois foncé de taille moyenne avec un placard en trompe-l'oeil, WC à poser, un carrelage beige, des carreaux de céramique, un mur beige, un sol en carrelage de porcelaine et un lavabo encastré.
Exemple d'un WC et toilettes tendance en bois foncé de taille moyenne avec un placard en trompe-l'oeil, WC à poser, un carrelage beige, des carreaux de céramique, un mur beige, un sol en carrelage de porcelaine et un lavabo encastré.
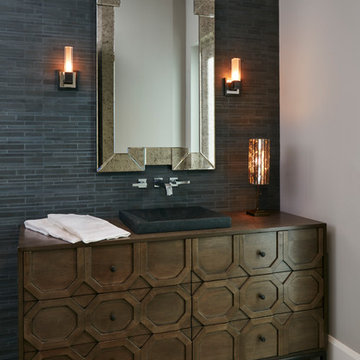
Exemple d'un WC et toilettes chic en bois foncé avec un placard en trompe-l'oeil, un mur gris, une vasque, un carrelage gris et un carrelage beige.
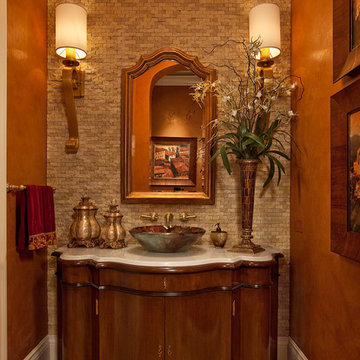
Cette photo montre un WC et toilettes méditerranéen en bois foncé avec une vasque, un carrelage beige, un carrelage de pierre et un plan de toilette blanc.

In transforming their Aspen retreat, our clients sought a departure from typical mountain decor. With an eclectic aesthetic, we lightened walls and refreshed furnishings, creating a stylish and cosmopolitan yet family-friendly and down-to-earth haven.
This powder room boasts a spacious vanity complemented by a large mirror and ample lighting. Neutral walls add to the sense of space and sophistication.
---Joe McGuire Design is an Aspen and Boulder interior design firm bringing a uniquely holistic approach to home interiors since 2005.
For more about Joe McGuire Design, see here: https://www.joemcguiredesign.com/
To learn more about this project, see here:
https://www.joemcguiredesign.com/earthy-mountain-modern
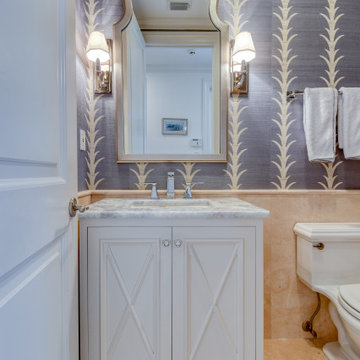
Idée de décoration pour un WC et toilettes marin avec un placard avec porte à panneau encastré, des portes de placard blanches, un carrelage beige, un mur gris, un lavabo encastré, meuble-lavabo sur pied et du papier peint.

Meuble avec leds intégrés. identique à la cuiisine, salon, salle à manger et salle de bain
Inspiration pour un WC suspendu marin en bois clair et bois de taille moyenne avec un placard à porte affleurante, un carrelage beige, un mur beige, parquet clair, un sol beige, meuble-lavabo suspendu et boiseries.
Inspiration pour un WC suspendu marin en bois clair et bois de taille moyenne avec un placard à porte affleurante, un carrelage beige, un mur beige, parquet clair, un sol beige, meuble-lavabo suspendu et boiseries.
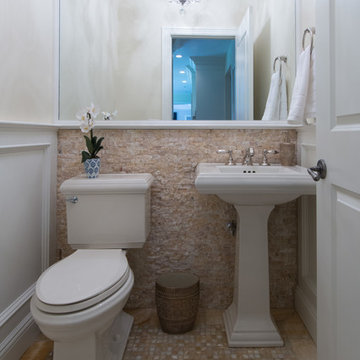
jay Beeber Photographer
Exemple d'un petit WC et toilettes chic avec WC séparés, un carrelage beige, un carrelage gris, un carrelage blanc, un carrelage de pierre, un mur blanc, un sol en carrelage de terre cuite, un lavabo de ferme et un sol multicolore.
Exemple d'un petit WC et toilettes chic avec WC séparés, un carrelage beige, un carrelage gris, un carrelage blanc, un carrelage de pierre, un mur blanc, un sol en carrelage de terre cuite, un lavabo de ferme et un sol multicolore.

Cette photo montre un WC suspendu tendance en bois brun de taille moyenne avec un placard à porte plane, un carrelage beige, des carreaux de porcelaine, un mur beige, un sol en carrelage de porcelaine, un lavabo intégré, un plan de toilette en surface solide, un sol beige, un plan de toilette blanc, meuble-lavabo suspendu, un plafond en papier peint et du papier peint.

SB apt is the result of a renovation of a 95 sqm apartment. Originally the house had narrow spaces, long narrow corridors and a very articulated living area. The request from the customers was to have a simple, large and bright house, easy to clean and organized.
Through our intervention it was possible to achieve a result of lightness and organization.
It was essential to define a living area free from partitions, a more reserved sleeping area and adequate services. The obtaining of new accessory spaces of the house made the client happy, together with the transformation of the bathroom-laundry into an independent guest bathroom, preceded by a hidden, capacious and functional laundry.
The palette of colors and materials chosen is very simple and constant in all rooms of the house.
Furniture, lighting and decorations were selected following a careful acquaintance with the clients, interpreting their personal tastes and enhancing the key points of the house.
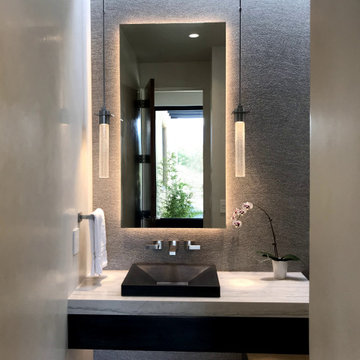
Mid-century Modern home - Powder room with dimensional wall tile and LED mirror, wall mounted vanity with under lighting. Japanese prints. Stone vessel sink.
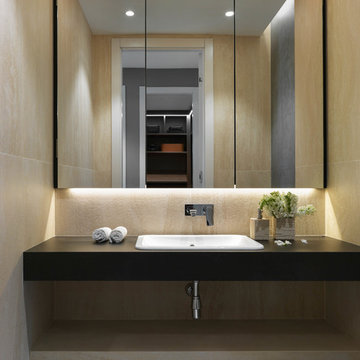
Квартира в жилом комплексе «Рублевские огни» на Западе Москвы была выбрана во многом из-за красивых видов, которые открываются с 22 этажа. Она стала подарком родителей для сына-студента — первым отдельным жильем молодого человека, началом самостоятельной жизни.
Архитектор: Тимур Шарипов
Подбор мебели: Ольга Истомина
Светодизайнер: Сергей Назаров
Фото: Сергей Красюк
Этот проект был опубликован на интернет-портале Интерьер + Дизайн
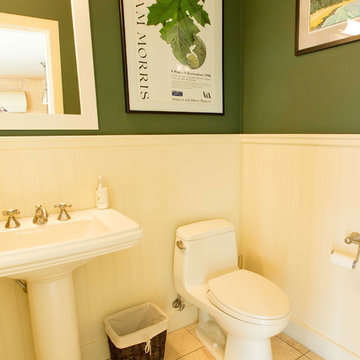
Cette image montre un WC et toilettes traditionnel de taille moyenne avec un lavabo de ferme, WC à poser, un carrelage beige, un mur vert et un sol en travertin.
Idées déco de WC et toilettes avec un carrelage beige
6