Idées déco de petites maisons montagne

Très belle réalisation d'une Tiny House sur Lacanau, fait par l’entreprise Ideal Tiny.
A la demande du client, le logement a été aménagé avec plusieurs filets LoftNets afin de rentabiliser l’espace, sécuriser l’étage et créer un espace de relaxation suspendu permettant de converser un maximum de luminosité dans la pièce.
Références : Deux filets d'habitation noirs en mailles tressées 15 mm pour la mezzanine et le garde-corps à l’étage et un filet d'habitation beige en mailles tressées 45 mm pour la terrasse extérieure.

salle de bain style montagne dans un chalet en Vanoise
Cette image montre une petite salle de bain chalet en bois brun et bois avec un placard à porte shaker, un carrelage gris, un mur marron, une vasque, un plan de toilette en bois, aucune cabine, un plan de toilette marron, meuble simple vasque, meuble-lavabo encastré et un plafond en bois.
Cette image montre une petite salle de bain chalet en bois brun et bois avec un placard à porte shaker, un carrelage gris, un mur marron, une vasque, un plan de toilette en bois, aucune cabine, un plan de toilette marron, meuble simple vasque, meuble-lavabo encastré et un plafond en bois.

Coffee and Beverage bar with wine storage and open shelving
Idées déco pour un petit bar de salon sans évier linéaire montagne avec aucun évier ou lavabo, un placard à porte shaker, des portes de placard blanches, un plan de travail en quartz, une crédence bleue, une crédence en carreau de porcelaine, parquet foncé, un sol marron et un plan de travail blanc.
Idées déco pour un petit bar de salon sans évier linéaire montagne avec aucun évier ou lavabo, un placard à porte shaker, des portes de placard blanches, un plan de travail en quartz, une crédence bleue, une crédence en carreau de porcelaine, parquet foncé, un sol marron et un plan de travail blanc.
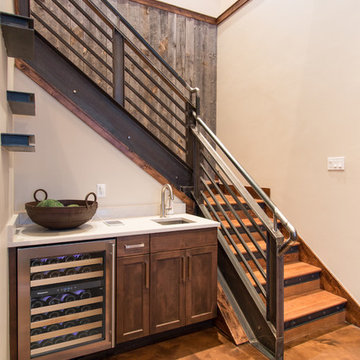
TammiTPhotography
Cette photo montre un petit bar de salon avec évier linéaire montagne en bois foncé avec un évier encastré, un placard à porte shaker, un plan de travail en surface solide, un sol en linoléum et un sol marron.
Cette photo montre un petit bar de salon avec évier linéaire montagne en bois foncé avec un évier encastré, un placard à porte shaker, un plan de travail en surface solide, un sol en linoléum et un sol marron.

Reconstruction of old camp at water's edge. This project was a Guest House for a long time Battle Associates Client. Smaller, smaller, smaller the owners kept saying about the guest cottage right on the water's edge. The result was an intimate, almost diminutive, two bedroom cottage for extended family visitors. White beadboard interiors and natural wood structure keep the house light and airy. The fold-away door to the screen porch allows the space to flow beautifully.
Photographer: Nancy Belluscio
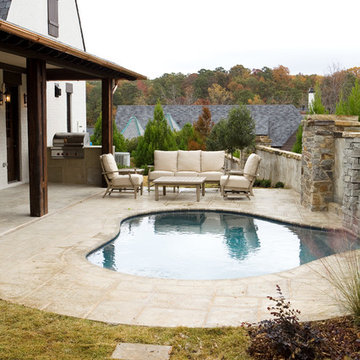
Josh Moates
Idées déco pour une petite piscine arrière montagne sur mesure avec des pavés en béton.
Idées déco pour une petite piscine arrière montagne sur mesure avec des pavés en béton.

Jeff Herr
Réalisation d'une petite cuisine chalet en L fermée avec un électroménager en acier inoxydable, un évier encastré, un placard à porte shaker, des portes de placard blanches, un plan de travail en granite, une crédence blanche, une crédence en carrelage métro et parquet clair.
Réalisation d'une petite cuisine chalet en L fermée avec un électroménager en acier inoxydable, un évier encastré, un placard à porte shaker, des portes de placard blanches, un plan de travail en granite, une crédence blanche, une crédence en carrelage métro et parquet clair.
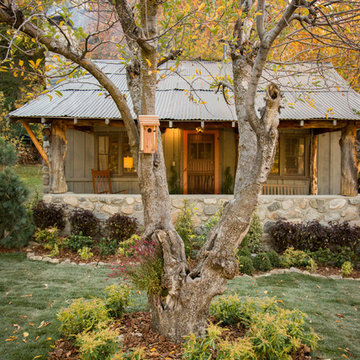
Jana Bishop
Idée de décoration pour un petit jardin avant chalet l'automne.
Idée de décoration pour un petit jardin avant chalet l'automne.

Réalisation d'une petite cuisine ouverte chalet en L avec un sol en bois brun, aucun îlot et poutres apparentes.
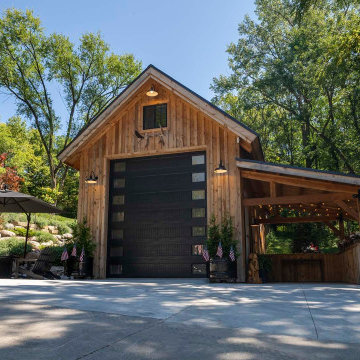
Barn Kit Exterior Open Lean-To Patio
Aménagement d'un petit abri de jardin séparé montagne avec un bureau, studio ou atelier.
Aménagement d'un petit abri de jardin séparé montagne avec un bureau, studio ou atelier.

Custom Bar built into staircase. Custom metal railing.
Réalisation d'un petit bar de salon parallèle chalet en bois foncé avec des tabourets, un placard à porte shaker, un plan de travail en granite, une crédence noire, une crédence en granite, un sol en bois brun, un sol marron et plan de travail noir.
Réalisation d'un petit bar de salon parallèle chalet en bois foncé avec des tabourets, un placard à porte shaker, un plan de travail en granite, une crédence noire, une crédence en granite, un sol en bois brun, un sol marron et plan de travail noir.
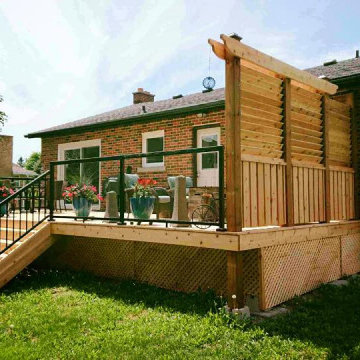
This is a new custom deck built by LGM Contracting that includes a privacy wall with shutters, glass railing all the way around, lattice skirting
Aménagement d'une petite terrasse arrière montagne.
Aménagement d'une petite terrasse arrière montagne.

Gorgeous custom rental cabins built for the Sandpiper Resort in Harrison Mills, BC. Some key features include timber frame, quality Woodtone siding, and interior design finishes to create a luxury cabin experience.
Photo by Brooklyn D Photography
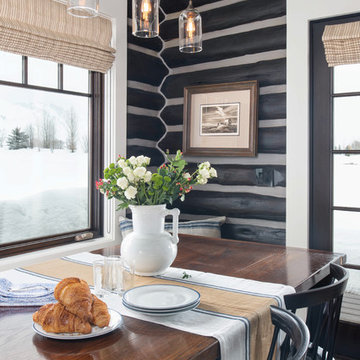
Clients renovating their primary residence first wanted to create an inviting guest house they could call home during their renovation. Traditional in it's original construction, this project called for a rethink of lighting (both through the addition of windows to add natural light) as well as modern fixtures to create a blended transitional feel. We used bright colors in the kitchen to create a big impact in a small space. All told, the result is cozy, inviting and full of charm.

Rikki Snyder
Aménagement d'une petite entrée montagne avec un mur marron, une porte simple, une porte en bois brun, un sol gris et un vestiaire.
Aménagement d'une petite entrée montagne avec un mur marron, une porte simple, une porte en bois brun, un sol gris et un vestiaire.
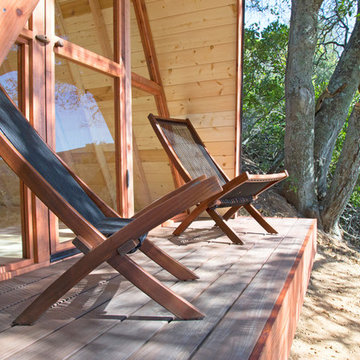
This 10x10' A-Frame cabin was prefabricated in sections in our shop, then assembled on a deck base built on site. The dwelling was framed and finished using redwood, douglas fir and pine, with a comp shingle roof and a full wall of windows on the western side. Overlooking the hills east of Cayucos and the Pacific coast, this structure makes for the perfect daytime retreat or camp-out spot! Photography by Joslyn Amato.

Aménagement d'un petit WC et toilettes montagne avec un mur marron, un plan de toilette en granite, un sol bleu, un lavabo intégré et un plan de toilette gris.
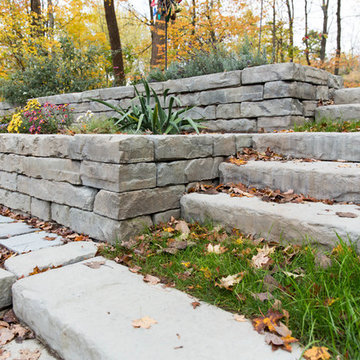
Rosetta's Dimensional steps still have the natural stone texture that perfectly compliments the Kodah stone we used here.
Exemple d'un petit jardin à la française latéral montagne avec un mur de soutènement.
Exemple d'un petit jardin à la française latéral montagne avec un mur de soutènement.
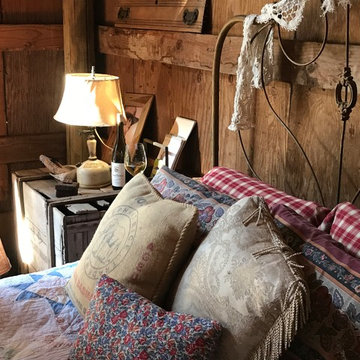
Fun with re-purposing a barn stall into a rustic guest bedroom.
Inspiration pour une petite chambre d'amis chalet avec un mur marron, parquet clair et un sol marron.
Inspiration pour une petite chambre d'amis chalet avec un mur marron, parquet clair et un sol marron.
Idées déco de petites maisons montagne
1



















