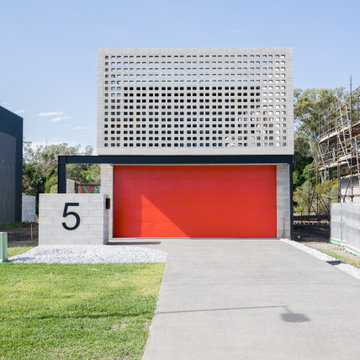Idées déco de petites maisons industrielles
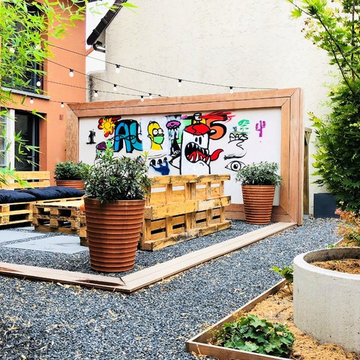
Florian Préault
Cette photo montre un petit jardin industriel avec une exposition ensoleillée et du gravier.
Cette photo montre un petit jardin industriel avec une exposition ensoleillée et du gravier.
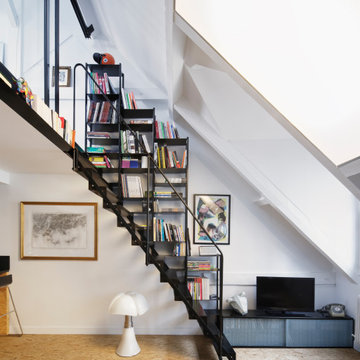
Idées déco pour un petit escalier sans contremarche droit industriel avec des marches en métal et un garde-corps en métal.

Exemple d'une petite cuisine industrielle en U avec un placard à porte plane, des portes de placard noires, un plan de travail en bois, une crédence blanche, une crédence en céramique, un électroménager noir, un sol en carrelage de céramique, un sol gris, un plan de travail beige et une péninsule.

Idée de décoration pour une petite chambre urbaine avec un mur blanc, sol en béton ciré, un sol gris et un plafond voûté.
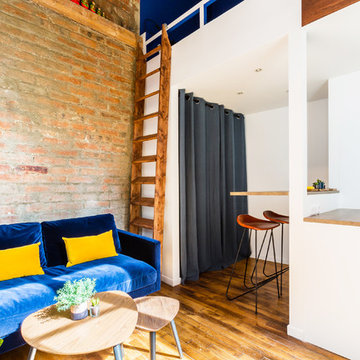
Une très belle pièce de vie multi-fonctions pour ce beau studio industriel-chic. Un salon sur fond de mur brique, et un bloc mezzanine abritant dressing, cuisine et coin dînatoire bar.

I custom designed this vanity out of zinc and wood. I wanted it to be space saving and float off of the floor. The tub and shower area are combined to create a wet room. the overhead rain shower and wall mounted fixtures provide a spa-like experience.
Photo: Seth Caplan

We basically squeezed this into a closet, but wow does it deliver! The roll out shelf can expand for folding and ironing and push back in when it's not needed. The wood shelves offer great linen storage and the exposed brick is a great reminder of all the hard work that has been done in this home!
Joe Kwon

Liadesign
Réalisation d'une petite cuisine ouverte linéaire et grise et blanche urbaine avec un évier 1 bac, un placard à porte plane, des portes de placard noires, un plan de travail en bois, une crédence blanche, une crédence en carrelage métro, un électroménager noir, parquet clair, aucun îlot et un plafond décaissé.
Réalisation d'une petite cuisine ouverte linéaire et grise et blanche urbaine avec un évier 1 bac, un placard à porte plane, des portes de placard noires, un plan de travail en bois, une crédence blanche, une crédence en carrelage métro, un électroménager noir, parquet clair, aucun îlot et un plafond décaissé.

We took a small damp basement bathroom and flooded it with light. The client did not want a full wall of tile so we used teak to create a focal point for the mirror and sink. It brings warmth to the space.

This garage just looks more organized with a epoxy coated floor. One day install
Exemple d'un petit garage pour une voiture attenant industriel avec un bureau, studio ou atelier.
Exemple d'un petit garage pour une voiture attenant industriel avec un bureau, studio ou atelier.

Dormitorio juvenil. Muebles modulares a medida para aprovechar todo el espacio. Papeles coordinados para dar un aspecto juvenil con un toque industrial.

Built in 1896, the original site of the Baldwin Piano warehouse was transformed into several turn-of-the-century residential spaces in the heart of Downtown Denver. The building is the last remaining structure in Downtown Denver with a cast-iron facade. HouseHome was invited to take on a poorly designed loft and transform it into a luxury Airbnb rental. Since this building has such a dense history, it was our mission to bring the focus back onto the unique features, such as the original brick, large windows, and unique architecture.
Our client wanted the space to be transformed into a luxury, unique Airbnb for world travelers and tourists hoping to experience the history and art of the Denver scene. We went with a modern, clean-lined design with warm brick, moody black tones, and pops of green and white, all tied together with metal accents. The high-contrast black ceiling is the wow factor in this design, pushing the envelope to create a completely unique space. Other added elements in this loft are the modern, high-gloss kitchen cabinetry, the concrete tile backsplash, and the unique multi-use space in the Living Room. Truly a dream rental that perfectly encapsulates the trendy, historical personality of the Denver area.

Residential Interior Design project by Camilla Molders Design
Réalisation d'une petite cuisine américaine parallèle urbaine avec un évier posé, un placard à porte plane, des portes de placard noires, une crédence noire, une crédence en carreau de porcelaine, un électroménager noir, un sol en vinyl, îlot, un sol gris et plan de travail noir.
Réalisation d'une petite cuisine américaine parallèle urbaine avec un évier posé, un placard à porte plane, des portes de placard noires, une crédence noire, une crédence en carreau de porcelaine, un électroménager noir, un sol en vinyl, îlot, un sol gris et plan de travail noir.

ALl Black Kitchen in Black Fenix, with recessed Handles in Black and 12mm Fenix Top
Aménagement d'une petite cuisine parallèle industrielle fermée avec un évier posé, un placard à porte plane, des portes de placard noires, un plan de travail en stratifié, une crédence noire, une crédence en bois, un électroménager noir, un sol en bois brun, aucun îlot, un sol marron, plan de travail noir et un plafond à caissons.
Aménagement d'une petite cuisine parallèle industrielle fermée avec un évier posé, un placard à porte plane, des portes de placard noires, un plan de travail en stratifié, une crédence noire, une crédence en bois, un électroménager noir, un sol en bois brun, aucun îlot, un sol marron, plan de travail noir et un plafond à caissons.

ALl Black Kitchen in Black Fenix, with recessed Handles in Black and 12mm Fenix Top
Exemple d'une petite cuisine parallèle industrielle fermée avec un évier posé, un placard à porte plane, des portes de placard noires, un plan de travail en stratifié, une crédence noire, une crédence en bois, un électroménager noir, un sol en bois brun, aucun îlot, un sol marron, plan de travail noir et un plafond à caissons.
Exemple d'une petite cuisine parallèle industrielle fermée avec un évier posé, un placard à porte plane, des portes de placard noires, un plan de travail en stratifié, une crédence noire, une crédence en bois, un électroménager noir, un sol en bois brun, aucun îlot, un sol marron, plan de travail noir et un plafond à caissons.

Cette photo montre une petite salle de bain principale industrielle avec un placard à porte plane, des portes de placard noires, une baignoire indépendante, un espace douche bain, WC séparés, un carrelage gris, des carreaux de céramique, un mur gris, un sol en carrelage de céramique, un lavabo encastré, un plan de toilette en quartz modifié, un sol blanc, une cabine de douche à porte battante, un plan de toilette blanc, meuble double vasque et meuble-lavabo suspendu.

Idée de décoration pour une petite salle de bain principale urbaine en bois brun avec un placard à porte plane, une baignoire en alcôve, un combiné douche/baignoire, WC à poser, un carrelage blanc, des carreaux de céramique, un mur blanc, carreaux de ciment au sol, une vasque, un plan de toilette en quartz, un sol noir, une cabine de douche avec un rideau, un plan de toilette blanc, meuble simple vasque et meuble-lavabo suspendu.

This coastal, contemporary Tiny Home features a warm yet industrial style kitchen with stainless steel counters and husky tool drawers and black cabinets. The silver metal counters are complimented by grey subway tiling as a backsplash against the warmth of the locally sourced curly mango wood windowsill ledge. The mango wood windowsill also acts as a pass-through window to an outdoor bar and seating area on the deck. Entertaining guests right from the kitchen essentially makes this a wet-bar. LED track lighting adds the right amount of accent lighting and brightness to the area. The window is actually a french door that is mirrored on the opposite side of the kitchen. This kitchen has 7-foot long stainless steel counters on either end. There are stainless steel outlet covers to match the industrial look. There are stained exposed beams adding a cozy and stylish feeling to the room. To the back end of the kitchen is a frosted glass pocket door leading to the bathroom. All shelving is made of Hawaiian locally sourced curly mango wood. A stainless steel fridge matches the rest of the style and is built-in to the staircase of this tiny home. Dish drying racks are hung on the wall to conserve space and reduce clutter.
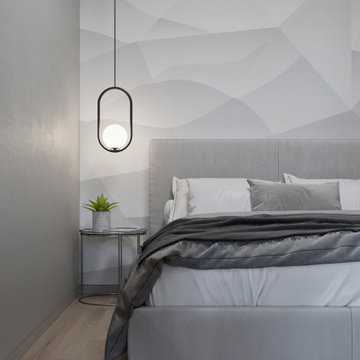
Idée de décoration pour une petite chambre parentale urbaine avec un mur gris, sol en stratifié et un sol beige.
Idées déco de petites maisons industrielles
1



















