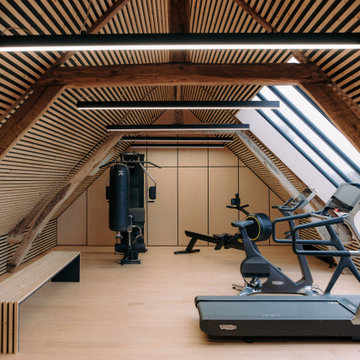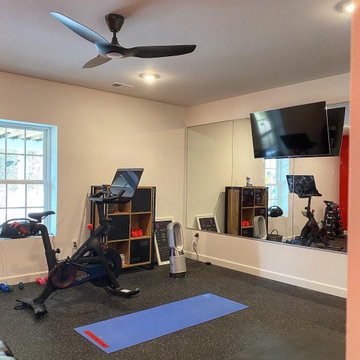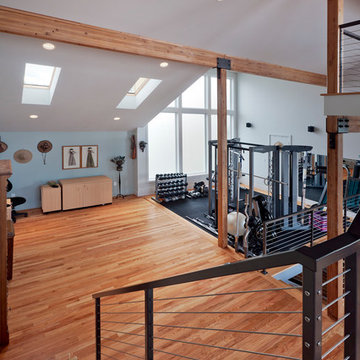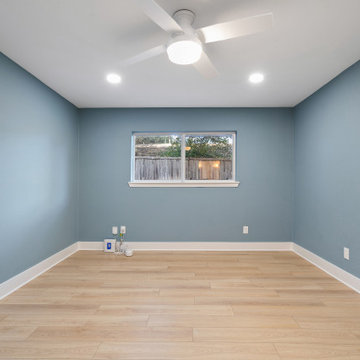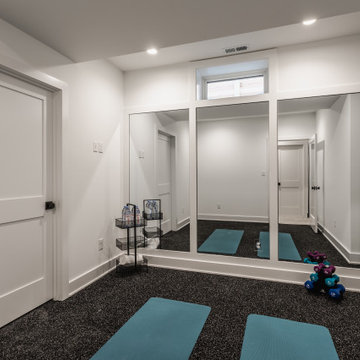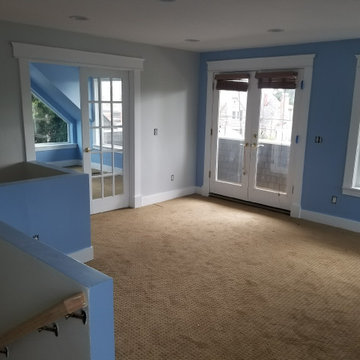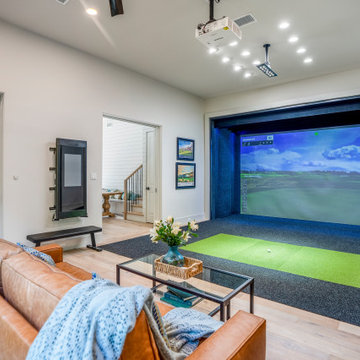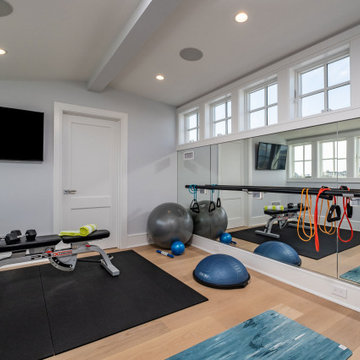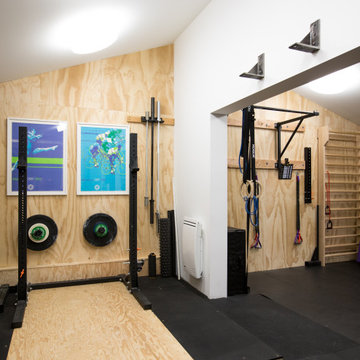Idées déco de salles de sport
Trier par :
Budget
Trier par:Populaires du jour
1 - 20 sur 29 051 photos
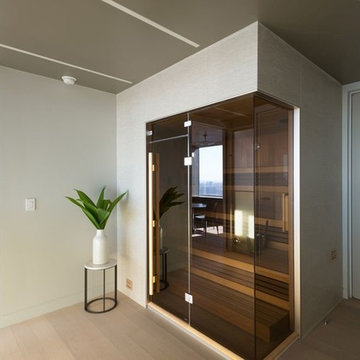
Large custom cut Finnish Sauna designed by Ocean Spray Hot Tubs and Saunas
Idées déco pour une grande salle de sport.
Idées déco pour une grande salle de sport.
Trouvez le bon professionnel près de chez vous

This lovely, contemporary lakeside home underwent a major renovation that also involved a two-story addition. Every room’s design takes full advantage of the stunning lake view. Second-floor changes include all new flooring from Urban Floor in a workout room / home gym with sauna hidden behind a sliding metal door. The sauna is by Jacuzzi - Clearlight Sanctuary model - Italian inspired design with full infrared spectrum, ergonomic bench, and digital controls.
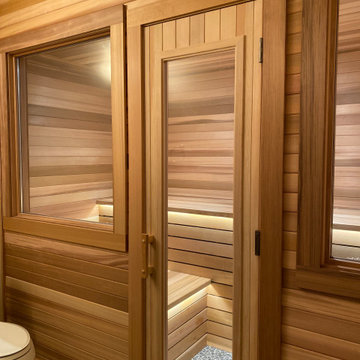
Home sauna glass door installation
Exemple d'une salle de sport industrielle.
Exemple d'une salle de sport industrielle.

Garage RENO! Turning your garage into a home gym for adults and kids is just well...SMART! Here, we designed a one car garage and turned it into a ninja room with rock wall and monkey bars, pretend play loft, kid gym, yoga studio, adult gym and more! It is a great way to have a separate work out are for kids and adults while also smartly storing rackets, skateboards, balls, lax sticks and more!
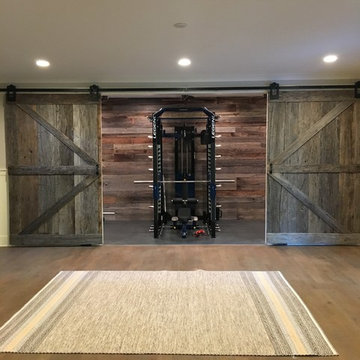
Cette image montre une salle de sport chalet multi-usage et de taille moyenne.

A home gym that makes workouts a breeze.
Réalisation d'une grande salle de musculation tradition avec un mur bleu, parquet clair et un sol beige.
Réalisation d'une grande salle de musculation tradition avec un mur bleu, parquet clair et un sol beige.

Home Gym with step windows and mirror detail
Exemple d'un studio de yoga bord de mer de taille moyenne avec un sol en vinyl, un sol marron et un mur gris.
Exemple d'un studio de yoga bord de mer de taille moyenne avec un sol en vinyl, un sol marron et un mur gris.
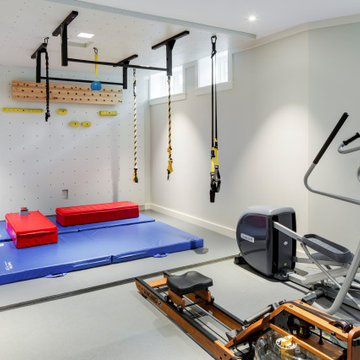
TEAM
Architect: LDa Architecture & Interiors
Interior Design: Nina Farmer Interior Design
Builder: F.H. Perry
Landscape Architect: MSC Landscape Construction
Photographer: Greg Premru Photography
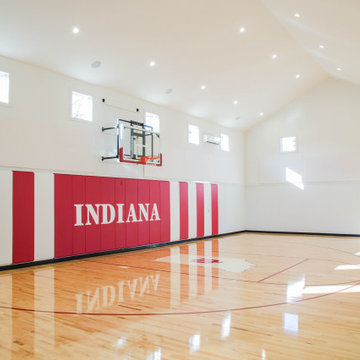
Vaulted ceilings with inset lights and multiple windows provide ample lighting for a pick-up game of one-on-one.
Idée de décoration pour un très grand terrain de sport intérieur tradition avec un mur blanc, parquet peint, un sol multicolore et un plafond voûté.
Idée de décoration pour un très grand terrain de sport intérieur tradition avec un mur blanc, parquet peint, un sol multicolore et un plafond voûté.

We are excited to share the grand reveal of this fantastic home gym remodel we recently completed. What started as an unfinished basement transformed into a state-of-the-art home gym featuring stunning design elements including hickory wood accents, dramatic charcoal and gold wallpaper, and exposed black ceilings. With all the equipment needed to create a commercial gym experience at home, we added a punching column, rubber flooring, dimmable LED lighting, a ceiling fan, and infrared sauna to relax in after the workout!
Idées déco de salles de sport

We designed a small addition to the rear of an old stone house, connected to a renovated kitchen. The addition has a breakfast room and a new mudroom entrance with stairs down to this basement-level gym. The gym leads to the existing basement family room/TV room, with a renovated bath, kitchenette, and laundry.
Photo: (c) Jeffrey Totaro 2020
1
