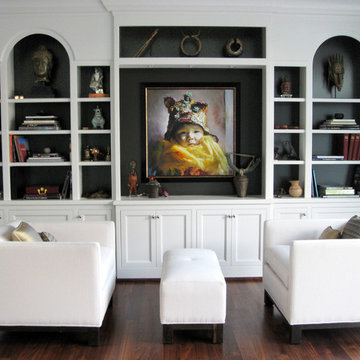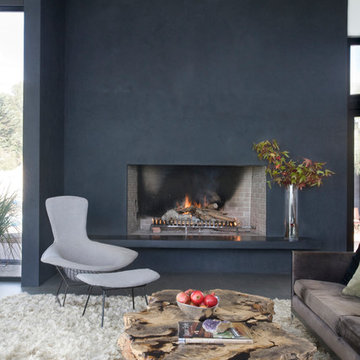Idées déco de salons avec un mur noir
Trier par :
Budget
Trier par:Populaires du jour
1 - 20 sur 3 559 photos
1 sur 2
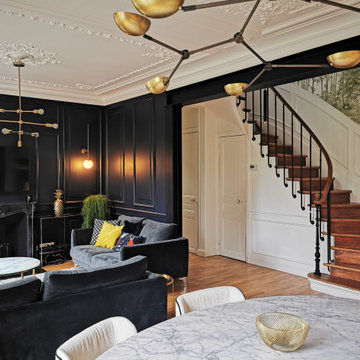
Idées déco pour un salon classique de taille moyenne et ouvert avec un mur noir, un sol en bois brun, une cheminée standard, un manteau de cheminée en métal, un téléviseur fixé au mur et un sol marron.
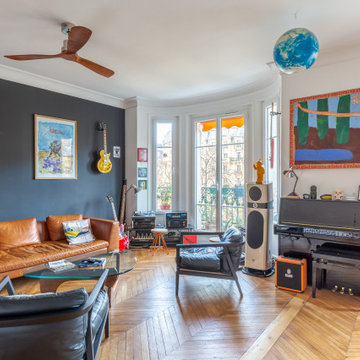
Idées déco pour un salon éclectique avec un mur noir, un sol en bois brun et un sol marron.
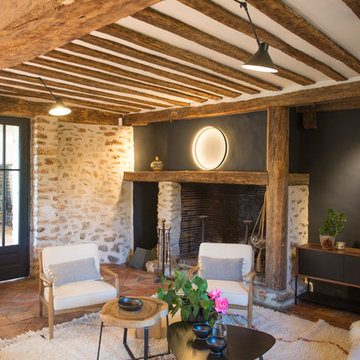
Jeff Fanet
Idées déco pour un salon campagne fermé avec un mur noir, une cheminée standard et un manteau de cheminée en pierre.
Idées déco pour un salon campagne fermé avec un mur noir, une cheminée standard et un manteau de cheminée en pierre.
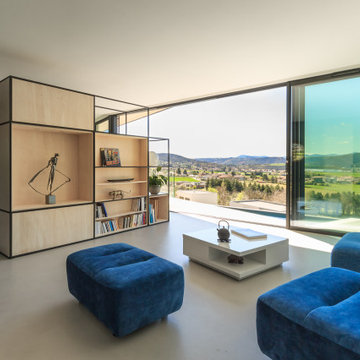
Cette image montre un grand salon design ouvert avec une bibliothèque ou un coin lecture, un mur noir, sol en béton ciré, aucune cheminée, aucun téléviseur et un sol gris.

Feature in: Luxe Magazine Miami & South Florida Luxury Magazine
If visitors to Robyn and Allan Webb’s one-bedroom Miami apartment expect the typical all-white Miami aesthetic, they’ll be pleasantly surprised upon stepping inside. There, bold theatrical colors, like a black textured wallcovering and bright teal sofa, mix with funky patterns,
such as a black-and-white striped chair, to create a space that exudes charm. In fact, it’s the wife’s style that initially inspired the design for the home on the 20th floor of a Brickell Key high-rise. “As soon as I saw her with a green leather jacket draped across her shoulders, I knew we would be doing something chic that was nothing like the typical all- white modern Miami aesthetic,” says designer Maite Granda of Robyn’s ensemble the first time they met. The Webbs, who often vacation in Paris, also had a clear vision for their new Miami digs: They wanted it to exude their own modern interpretation of French decor.
“We wanted a home that was luxurious and beautiful,”
says Robyn, noting they were downsizing from a four-story residence in Alexandria, Virginia. “But it also had to be functional.”
To read more visit: https:
https://maitegranda.com/wp-content/uploads/2018/01/LX_MIA18_HOM_MaiteGranda_10.pdf
Rolando Diaz

Idées déco pour un salon classique avec un mur noir, parquet clair, un manteau de cheminée en bois, un téléviseur fixé au mur, un sol beige et un plafond voûté.
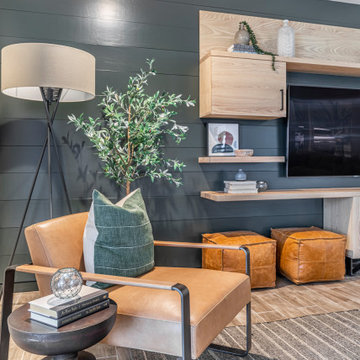
Dark Plank Wall with Floating Media Center
Inspiration pour un salon minimaliste de taille moyenne et fermé avec un mur noir et un téléviseur fixé au mur.
Inspiration pour un salon minimaliste de taille moyenne et fermé avec un mur noir et un téléviseur fixé au mur.
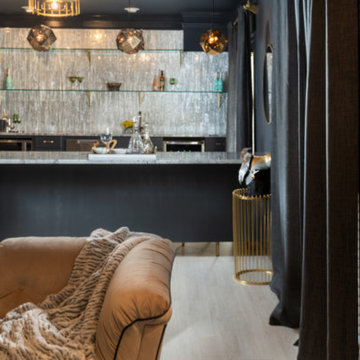
Internationally Acknowledged Interior Designers & Decorators
Cette photo montre un salon tendance de taille moyenne et ouvert avec un bar de salon, un mur noir, parquet clair, aucune cheminée, un téléviseur fixé au mur et un sol gris.
Cette photo montre un salon tendance de taille moyenne et ouvert avec un bar de salon, un mur noir, parquet clair, aucune cheminée, un téléviseur fixé au mur et un sol gris.
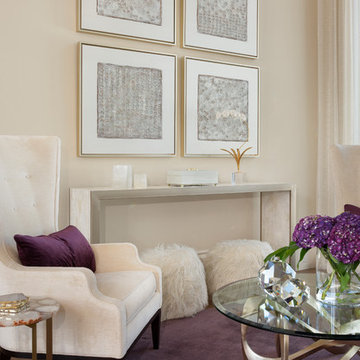
Idée de décoration pour un petit salon design avec une salle de réception, un mur noir, parquet foncé, une cheminée standard, un manteau de cheminée en carrelage, aucun téléviseur et un sol marron.
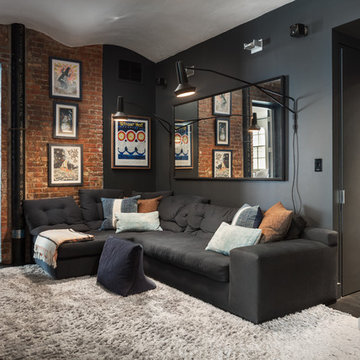
Mike Van Tessel
Idées déco pour un salon industriel avec un mur noir, parquet foncé et un sol marron.
Idées déco pour un salon industriel avec un mur noir, parquet foncé et un sol marron.
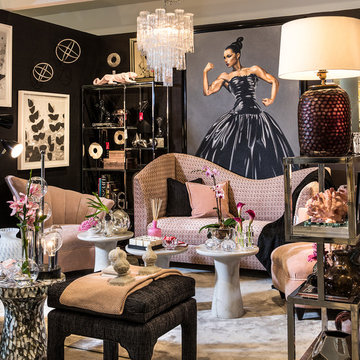
Photographed by: Craig Denis Creative
Cette photo montre un salon éclectique avec une salle de réception et un mur noir.
Cette photo montre un salon éclectique avec une salle de réception et un mur noir.

A masterpiece of light and design, this gorgeous Beverly Hills contemporary is filled with incredible moments, offering the perfect balance of intimate corners and open spaces.
A large driveway with space for ten cars is complete with a contemporary fountain wall that beckons guests inside. An amazing pivot door opens to an airy foyer and light-filled corridor with sliding walls of glass and high ceilings enhancing the space and scale of every room. An elegant study features a tranquil outdoor garden and faces an open living area with fireplace. A formal dining room spills into the incredible gourmet Italian kitchen with butler’s pantry—complete with Miele appliances, eat-in island and Carrara marble countertops—and an additional open living area is roomy and bright. Two well-appointed powder rooms on either end of the main floor offer luxury and convenience.
Surrounded by large windows and skylights, the stairway to the second floor overlooks incredible views of the home and its natural surroundings. A gallery space awaits an owner’s art collection at the top of the landing and an elevator, accessible from every floor in the home, opens just outside the master suite. Three en-suite guest rooms are spacious and bright, all featuring walk-in closets, gorgeous bathrooms and balconies that open to exquisite canyon views. A striking master suite features a sitting area, fireplace, stunning walk-in closet with cedar wood shelving, and marble bathroom with stand-alone tub. A spacious balcony extends the entire length of the room and floor-to-ceiling windows create a feeling of openness and connection to nature.
A large grassy area accessible from the second level is ideal for relaxing and entertaining with family and friends, and features a fire pit with ample lounge seating and tall hedges for privacy and seclusion. Downstairs, an infinity pool with deck and canyon views feels like a natural extension of the home, seamlessly integrated with the indoor living areas through sliding pocket doors.
Amenities and features including a glassed-in wine room and tasting area, additional en-suite bedroom ideal for staff quarters, designer fixtures and appliances and ample parking complete this superb hillside retreat.
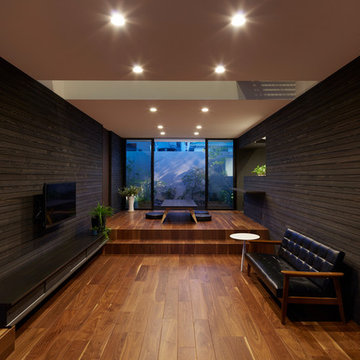
toshiyuki yano
Inspiration pour un salon design avec un mur noir, un sol en bois brun, aucune cheminée et un téléviseur fixé au mur.
Inspiration pour un salon design avec un mur noir, un sol en bois brun, aucune cheminée et un téléviseur fixé au mur.
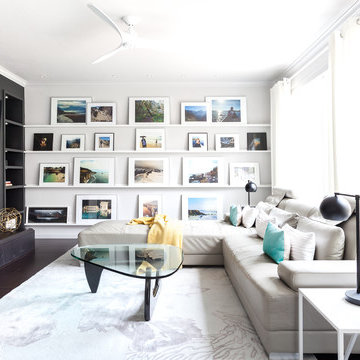
Kat Alves Photography
Avani Panchal Design Studio
Cette image montre un salon design avec une salle de réception, un mur noir, parquet foncé, une cheminée standard, un téléviseur fixé au mur et éclairage.
Cette image montre un salon design avec une salle de réception, un mur noir, parquet foncé, une cheminée standard, un téléviseur fixé au mur et éclairage.
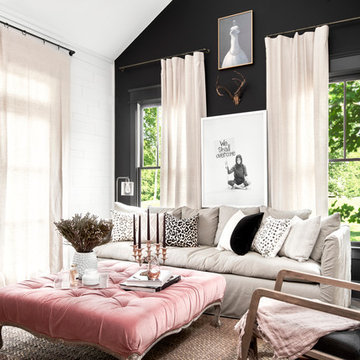
Designer: April Tomlin Interiors
April Tomlin created this graphic, color block black and white living room, and accented it with Loom throw pillows and versatile ring top drapery window treatments. Shop and create your custom accents at loomdecor.com

Gibeon Photography
Exemple d'un grand salon montagne ouvert avec un mur noir, parquet clair, un manteau de cheminée en pierre et aucun téléviseur.
Exemple d'un grand salon montagne ouvert avec un mur noir, parquet clair, un manteau de cheminée en pierre et aucun téléviseur.

Katharine Hauschka
Idée de décoration pour un salon gris et noir urbain ouvert avec un mur noir, une salle de réception et éclairage.
Idée de décoration pour un salon gris et noir urbain ouvert avec un mur noir, une salle de réception et éclairage.
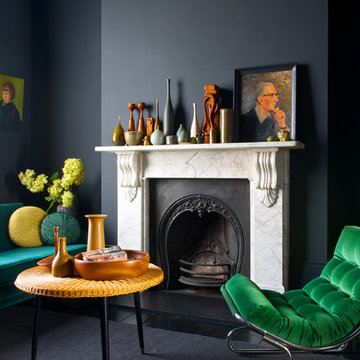
Cette image montre un salon design avec une salle de réception, un mur noir et une cheminée standard.
Idées déco de salons avec un mur noir
1
