Idées déco de salles de bains et WC avec carrelage en métal
Trier par :
Budget
Trier par:Populaires du jour
1 - 20 sur 624 photos
1 sur 2
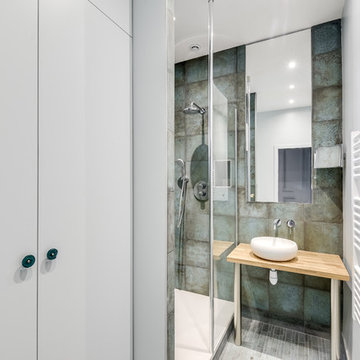
Idée de décoration pour une salle de bain design avec un carrelage gris, carrelage en métal, un mur blanc, un plan vasque, un plan de toilette en bois, un sol gris, aucune cabine et un plan de toilette beige.

Photography by: Jill Buckner Photography
Réalisation d'un petit WC et toilettes tradition avec un carrelage marron, carrelage en métal, un mur marron, parquet foncé, un lavabo de ferme et un sol marron.
Réalisation d'un petit WC et toilettes tradition avec un carrelage marron, carrelage en métal, un mur marron, parquet foncé, un lavabo de ferme et un sol marron.

True Spaces Photography
Réalisation d'une douche en alcôve principale tradition avec un placard à porte shaker, des portes de placard blanches, une baignoire indépendante, un carrelage gris, carrelage en métal, un mur blanc, un sol en marbre, un lavabo encastré, un plan de toilette en marbre, un sol gris, une cabine de douche à porte battante et un plan de toilette gris.
Réalisation d'une douche en alcôve principale tradition avec un placard à porte shaker, des portes de placard blanches, une baignoire indépendante, un carrelage gris, carrelage en métal, un mur blanc, un sol en marbre, un lavabo encastré, un plan de toilette en marbre, un sol gris, une cabine de douche à porte battante et un plan de toilette gris.
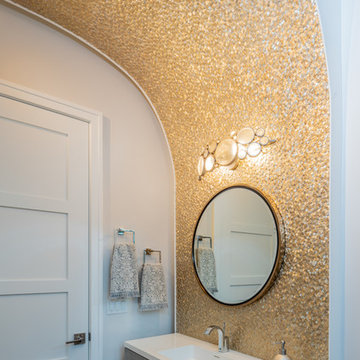
Kelly Ann Photos
Idées déco pour un WC et toilettes moderne de taille moyenne avec un placard à porte plane, carrelage en métal, un plan de toilette en quartz et un plan de toilette blanc.
Idées déco pour un WC et toilettes moderne de taille moyenne avec un placard à porte plane, carrelage en métal, un plan de toilette en quartz et un plan de toilette blanc.

Reclaimed tin roof v-chanel material lines the shower walls. Ceramic "brick" tile adds to the rustic appeal with ultimate durability.
Photography by Emily Minton Redfield
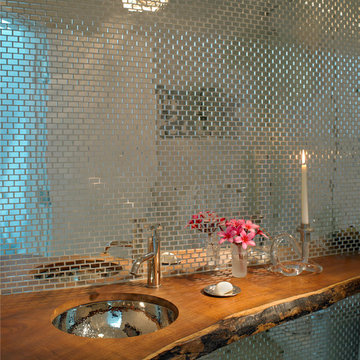
Troy Campbell
Cette image montre un WC et toilettes design avec un lavabo encastré, un plan de toilette en bois, carrelage en métal et un plan de toilette marron.
Cette image montre un WC et toilettes design avec un lavabo encastré, un plan de toilette en bois, carrelage en métal et un plan de toilette marron.

Experience the epitome of modern luxury in this meticulously designed bathroom, where deep, earthy hues create a cocoon of sophistication and tranquility. The sleek fixtures, coupled with a mix of matte finishes and reflective surfaces, elevate the space, offering both functionality and artistry. Here, every detail, from the elongated basin to the minimalist shower drain, showcases a harmonious blend of elegance and innovation.
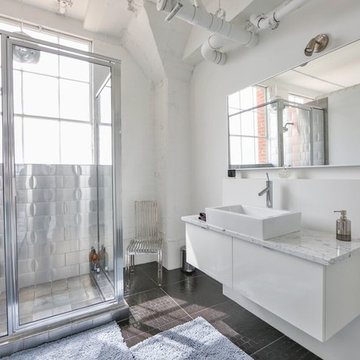
Aménagement d'une salle d'eau industrielle de taille moyenne avec un placard à porte plane, des portes de placard blanches, une douche d'angle, carrelage en métal, un mur blanc, une vasque, une cabine de douche à porte battante et un sol marron.
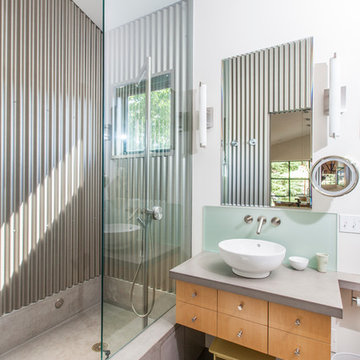
Cette image montre une salle de bain design en bois brun avec une vasque, un placard à porte plane, une douche ouverte, carrelage en métal et aucune cabine.
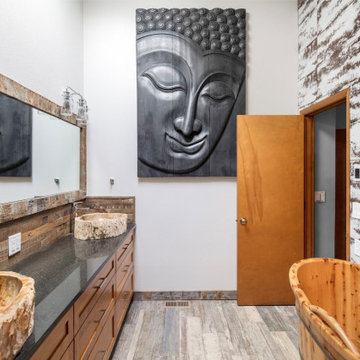
Idées déco pour une salle de bain principale exotique en bois foncé de taille moyenne avec un placard à porte shaker, une baignoire indépendante, une douche d'angle, un carrelage multicolore, carrelage en métal, un mur blanc, parquet clair, une vasque, un plan de toilette en quartz modifié, un sol gris, une cabine de douche à porte battante et un plan de toilette noir.

Idée de décoration pour une petite salle de bain urbaine avec un placard sans porte, des portes de placard grises, WC à poser, un carrelage gris, carrelage en métal, un mur gris, un lavabo intégré, un plan de toilette en acier inoxydable, un sol gris, un plan de toilette gris et un sol en ardoise.

Inspiration pour un petit WC et toilettes minimaliste avec un placard à porte plane, des portes de placard blanches, WC séparés, un carrelage blanc, carrelage en métal, un mur blanc, un sol en carrelage de porcelaine, un lavabo intégré, un plan de toilette en quartz et un sol blanc.
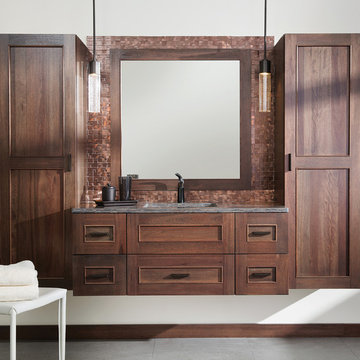
Bathe your bathroom in beautiful details and luxurious design with floating vanities from Dura Supreme Cabinetry. With Dura Supreme’s floating vanity system, vanities and even linen cabinets are suspended on the wall leaving a sleek, clean look that is ideal for transitional and contemporary design themes. Floating vanities are a favorite look for small bathrooms to impart an open, airy and expansive feel. For this bath, exotic Lyptus wood and rich bronze and copper finishes are combined for a stunning effect.
A centered sink includes convenient drawers on both sides of the sink for powder room storage, while two wall hung linen cabinets frame the vanity to create sleek, symmetric design. A variety of vanity console configurations are available with floating linen cabinets to maintain the style throughout the design. Floating Vanities by Dura Supreme are available in 12 different configurations (for single sink vanities, double sink vanities, or offset sinks) or individual cabinets that can be combined to create your own unique look. Any combination of Dura Supreme’s many door styles, wood species and finishes can be selected to create a one-of-a-kind bath furniture collection.
The bathroom has evolved from its purist utilitarian roots to a more intimate and reflective sanctuary in which to relax and reconnect. A refreshing spa-like environment offers a brisk welcome at the dawning of a new day or a soothing interlude as your day concludes.
Our busy and hectic lifestyles leave us yearning for a private place where we can truly relax and indulge. With amenities that pamper the senses and design elements inspired by luxury spas, bathroom environments are being transformed form the mundane and utilitarian to the extravagant and luxurious.
Bath cabinetry from Dura Supreme offers myriad design directions to create the personal harmony and beauty that are a hallmark of the bath sanctuary. Immerse yourself in our expansive palette of finishes and wood species to discover the look that calms your senses and soothes your soul. Your Dura Supreme designer will guide you through the selections and transform your bath into a beautiful retreat.
The Lyptus wood chosen for the vanity and linen cabinetry is a unique, sustainable wood species that has become popular with many homeowners. It resembles Mahogany with its grain texture and rich, red coloring but it has more color variation. Lyptus is a hybrid of the Eucalyptus plant and is grown on plantations in South America that are certified to Brazil's sustainable forestry standards. A notable environmental advantage is that trees grow to full maturity in 15 years (compared to 50+ years for most domestic hardwoods). Color is primarily a rich, red brown but can vary dramatically from light pink to very dark brown. Our darker stained finishes temper some of the color variation for a unique and attractive look.
Request a FREE Dura Supreme Cabinetry Brochure Packet at:
http://www.durasupreme.com/request-brochure
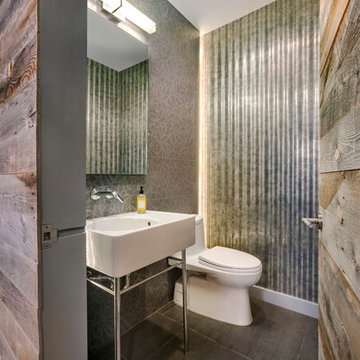
David Joseph
Inspiration pour un WC et toilettes design de taille moyenne avec un plan vasque, WC à poser, un carrelage gris, un mur gris, carrelage en métal, parquet foncé et un sol marron.
Inspiration pour un WC et toilettes design de taille moyenne avec un plan vasque, WC à poser, un carrelage gris, un mur gris, carrelage en métal, parquet foncé et un sol marron.
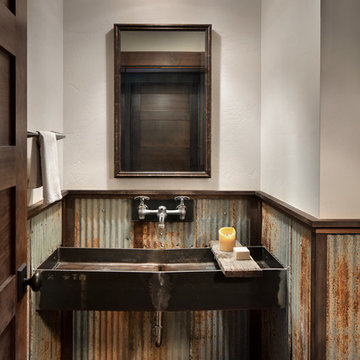
Gibeon Photography
Cette image montre un WC et toilettes chalet avec carrelage en métal, un mur blanc, une grande vasque, parquet foncé et un sol marron.
Cette image montre un WC et toilettes chalet avec carrelage en métal, un mur blanc, une grande vasque, parquet foncé et un sol marron.

My favorite room in the house! Bicycle bathroom with farmhouse look. Concrete sink, metal roofing in the shower, concrete heated flooring.
Photo Credit D.E Grabenstein
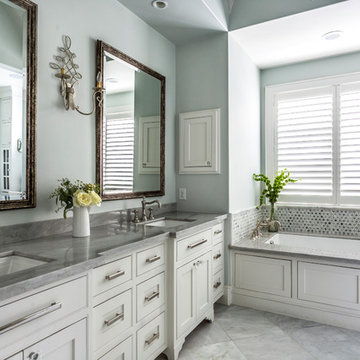
Idée de décoration pour une salle de bain principale tradition avec un placard à porte affleurante, des portes de placard blanches, une baignoire encastrée, carrelage en métal, un mur bleu, un lavabo encastré et un sol gris.
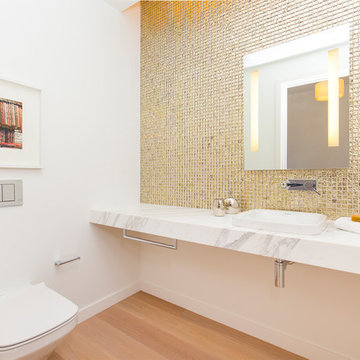
Guest bathroom, Penthouse, modern build in San Francisco's Pacific Heights.
Leila Seppa Photography.
Exemple d'un WC suspendu tendance de taille moyenne avec un mur blanc, parquet clair, un lavabo posé, un plan de toilette en marbre, carrelage en métal et un sol beige.
Exemple d'un WC suspendu tendance de taille moyenne avec un mur blanc, parquet clair, un lavabo posé, un plan de toilette en marbre, carrelage en métal et un sol beige.
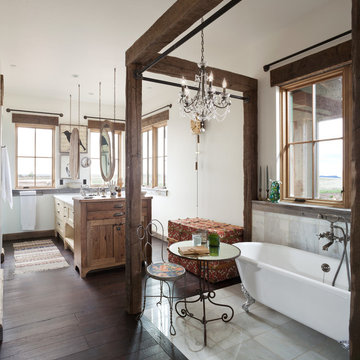
This long space was made more functional with a double sided vanity and tub niche, to be dressed with lace curtains at a future time. Marble flooring, rustic wood window shelves and a dark wood floor are all reminiscent of the past.
Photography by Emily Minton Redfield
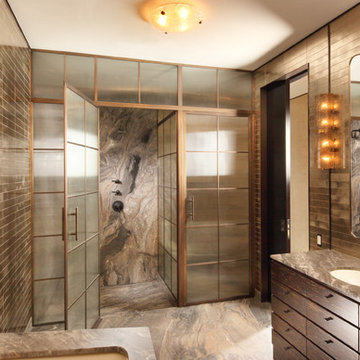
Regal Series - Framed Shower Enclosure
The Regal Series offers hand crafted custom designed solid brass enclosures. Our decorative finishes and unlimited decorative glass options complement classic designs. Solid brass frames are 1/8" wall thickness with a 5/16" Stainless Steel piano hinge adding to the strength and durability of the enclosure. Our designer staff will work closely with you to exceed your expectations.
Idées déco de salles de bains et WC avec carrelage en métal
1

