Idées déco de salles à manger classiques
Trier par :
Budget
Trier par:Populaires du jour
1 - 20 sur 2 314 photos
1 sur 3
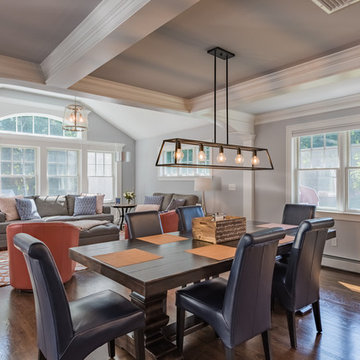
The transitional style of the interior of this remodeled shingle style home in Connecticut hits all of the right buttons for todays busy family. The sleek white and gray kitchen is the centerpiece of The open concept great room which is the perfect size for large family gatherings, but just cozy enough for a family of four to enjoy every day. The kids have their own space in addition to their small but adequate bedrooms whch have been upgraded with built ins for additional storage. The master suite is luxurious with its marble bath and vaulted ceiling with a sparkling modern light fixture and its in its own wing for additional privacy. There are 2 and a half baths in addition to the master bath, and an exercise room and family room in the finished walk out lower level.

Eco-Rehabarama house. This dining space is adjacent to the kitchen and the living area in a very open floor-plan. We converted the garage into a kitchen and updated the entire house. The red barn door is made from recycled materials. The hardware for the door was salvaged from an old barn door. We used wood from the demolition to make the barn door. This image shows the entire barn door with the kitchen table. The door divides the laundry and utility room from the dining space. It's a practical solution to separate the two spaces while adding an interesting focal point to the room. Love the pop of red against the neutral walls. The door is painted with Sherwin Williams Red Obsession SW7590 and the walls are Sherwin Williams Warm Stone SW 7032.
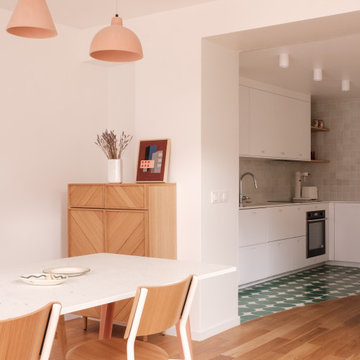
cuisine ouverte
Cette photo montre une salle à manger chic de taille moyenne avec un mur blanc, parquet clair et un sol marron.
Cette photo montre une salle à manger chic de taille moyenne avec un mur blanc, parquet clair et un sol marron.
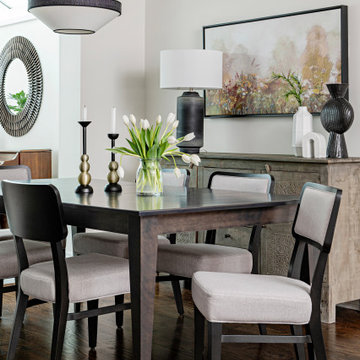
Inspiration pour une salle à manger ouverte sur la cuisine traditionnelle de taille moyenne avec un mur blanc, un sol en bois brun et un sol marron.
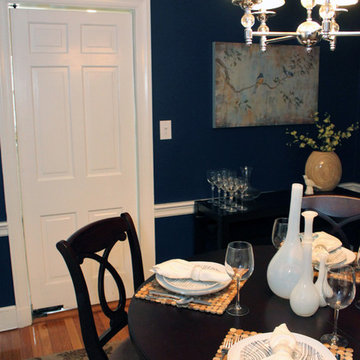
Photos by Laurie Hunt Photography
Exemple d'une petite salle à manger chic fermée avec un mur bleu, parquet clair et aucune cheminée.
Exemple d'une petite salle à manger chic fermée avec un mur bleu, parquet clair et aucune cheminée.
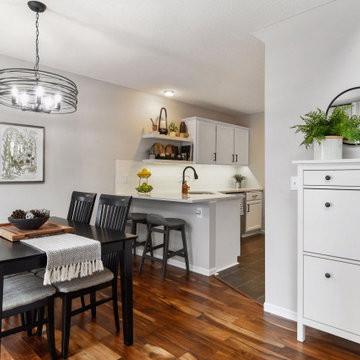
Painted trim and cabinets combined with warm, gray walls and pops of greenery create an updated, transitional style in this 90's townhome.
Idée de décoration pour une petite salle à manger ouverte sur la cuisine tradition avec un mur gris, sol en stratifié, aucune cheminée et un sol marron.
Idée de décoration pour une petite salle à manger ouverte sur la cuisine tradition avec un mur gris, sol en stratifié, aucune cheminée et un sol marron.
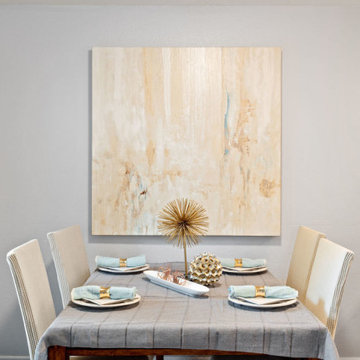
My clients were really unhappy with their kitchen table but with 2 small children they were not excited about investing in something new quite yet. We showed them how the placement of a very large piece of art over their table, and a table cloth and chair covers to mask the worn state of their current set for grown up time can elevate their old table to all new heights.
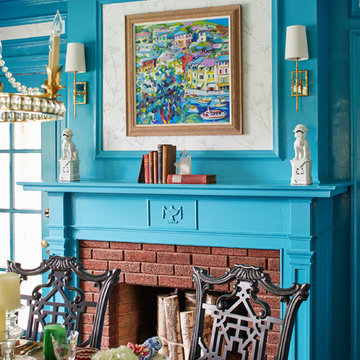
Photographed by Laura Moss
Cette photo montre une salle à manger chic de taille moyenne avec un mur bleu, une cheminée standard et un manteau de cheminée en brique.
Cette photo montre une salle à manger chic de taille moyenne avec un mur bleu, une cheminée standard et un manteau de cheminée en brique.
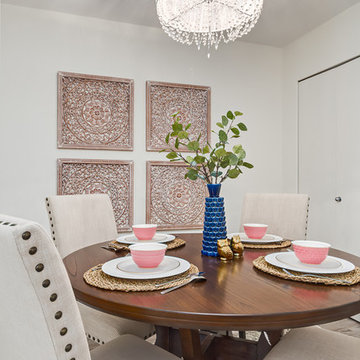
Apartment sized dining furniture with transitional and feminine accents.
Inspiration pour une petite salle à manger traditionnelle fermée avec un mur blanc, un sol en vinyl, aucune cheminée et un sol gris.
Inspiration pour une petite salle à manger traditionnelle fermée avec un mur blanc, un sol en vinyl, aucune cheminée et un sol gris.
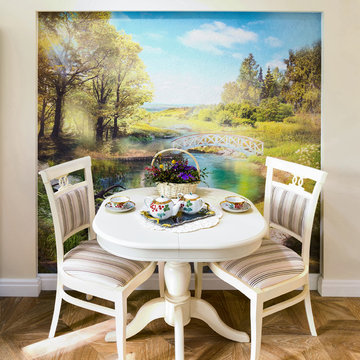
В обеденной зоне разместили фреску, специально для которой в стене была смонтирована ниша. Изначальным пожеланием заказчиков были фотообои с природными мотивами во всю высоту стены, и мы рады, что удалось прийти к компромиссу.

Alex James
Idées déco pour une petite salle à manger classique avec un sol en bois brun, un poêle à bois, un manteau de cheminée en pierre et un mur gris.
Idées déco pour une petite salle à manger classique avec un sol en bois brun, un poêle à bois, un manteau de cheminée en pierre et un mur gris.
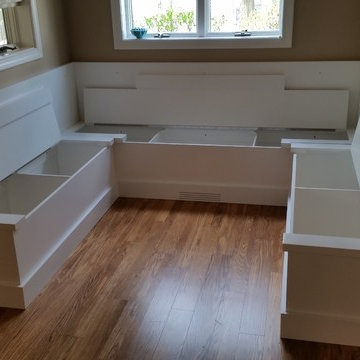
Maple/ painted: Built in breakfast nook with lots of additional storage!! Photo by Madison Cabinets
Cette photo montre une petite salle à manger ouverte sur la cuisine chic.
Cette photo montre une petite salle à manger ouverte sur la cuisine chic.

Dining Room with Custom Dining Table and Kitchen
Inspiration pour une petite salle à manger ouverte sur la cuisine traditionnelle avec un mur gris, parquet en bambou et un sol marron.
Inspiration pour une petite salle à manger ouverte sur la cuisine traditionnelle avec un mur gris, parquet en bambou et un sol marron.
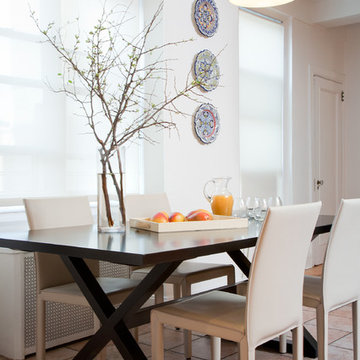
Juxtaposing the rustic beauty of an African safari with the electric pop of neon colors pulled this home together with amazing playfulness and free spiritedness.
We took a modern interpretation of tribal patterns in the textiles and cultural, hand-crafted accessories, then added the client’s favorite colors, turquoise and lime, to lend a relaxed vibe throughout, perfect for their teenage children to feel right at home.
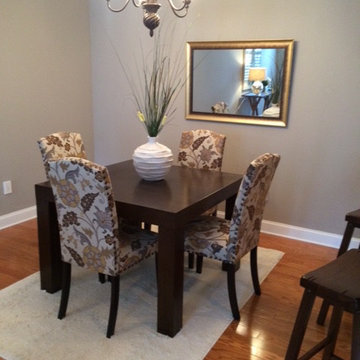
Very compact dining area- open rot the kitchen. Utilized a mirror to bounce natural light into the space with no windows.
Idées déco pour une petite salle à manger classique avec un mur gris, un sol en bois brun et aucune cheminée.
Idées déco pour une petite salle à manger classique avec un mur gris, un sol en bois brun et aucune cheminée.
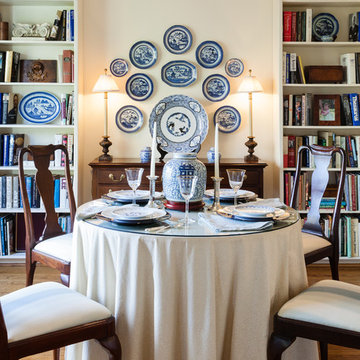
Open bookshelves create a cozy atmosphere in the small dining room and a collection of antique blue and white Canton china adds color to an otherwise neutral room. The dining table was created from a metal pedestal base from a restaurant supply source with a 42" diameter plywood top. An alternate 54" diameter plywood with its own skirt will allow seating for six guests. In addition to the books and china, the shelves display some of the owner's collection of antique wood boxes, architectural fragments, family photos and a furniture mold.
Photo by Lisa Banting
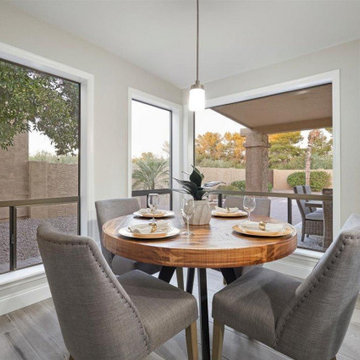
A cozy eating area off the kitchen
Aménagement d'une salle à manger classique de taille moyenne avec une banquette d'angle, un mur gris et aucune cheminée.
Aménagement d'une salle à manger classique de taille moyenne avec une banquette d'angle, un mur gris et aucune cheminée.
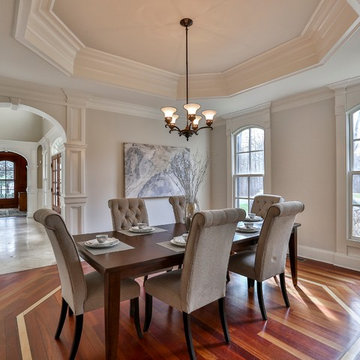
Vacant Staging by Simplicity Design Services
Cette photo montre une salle à manger chic fermée et de taille moyenne avec un mur gris et un sol en bois brun.
Cette photo montre une salle à manger chic fermée et de taille moyenne avec un mur gris et un sol en bois brun.
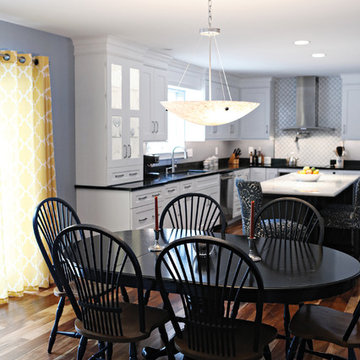
Exemple d'une petite salle à manger ouverte sur la cuisine chic avec un mur gris et un sol en bois brun.
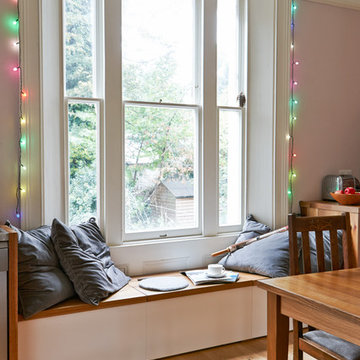
The original layout on the ground floor of this beautiful semi detached property included a small well aged kitchen connected to the dinning area by a 70’s brick bar!
Since the kitchen is 'the heart of every home' and 'everyone always ends up in the kitchen at a party' our brief was to create an open plan space respecting the buildings original internal features and highlighting the large sash windows that over look the garden.
Jake Fitzjones Photography Ltd
Idées déco de salles à manger classiques
1