Idées déco de salons classiques avec une cheminée double-face
Trier par :
Budget
Trier par:Populaires du jour
1 - 20 sur 2 873 photos
1 sur 3

Inspiration pour un grand salon traditionnel ouvert avec une salle de réception, parquet clair, une cheminée double-face, un manteau de cheminée en brique, un mur blanc et un sol beige.

The centerpiece of this living room is the 2 sided fireplace, shared with the Sunroom. The coffered ceilings help define the space within the Great Room concept and the neutral furniture with pops of color help give the area texture and character. The stone on the fireplace is called Blue Mountain and was over-grouted in white. The concealed fireplace rises from inside the floor to fill in the space on the left of the fireplace while in use.

Cette photo montre un grand salon chic fermé avec un mur bleu, un sol en bois brun, une cheminée double-face, un manteau de cheminée en bois, un sol marron et un plafond à caissons.

Martha O'Hara Interiors, Interior Design & Photo Styling | Ron McHam Homes, Builder | Jason Jones, Photography
Please Note: All “related,” “similar,” and “sponsored” products tagged or listed by Houzz are not actual products pictured. They have not been approved by Martha O’Hara Interiors nor any of the professionals credited. For information about our work, please contact design@oharainteriors.com.
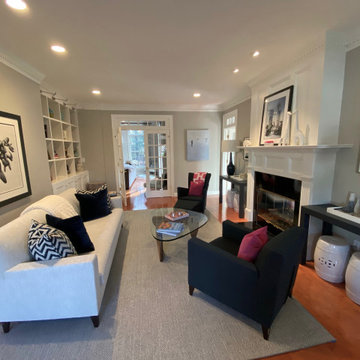
Aménagement d'un salon classique de taille moyenne et fermé avec un mur gris, un sol en bois brun, une cheminée double-face, un manteau de cheminée en pierre, aucun téléviseur et un sol marron.
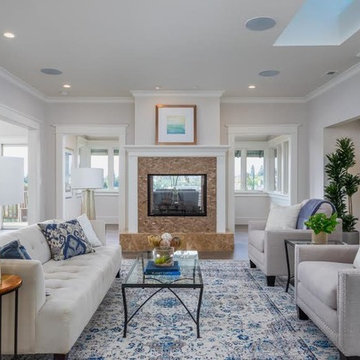
Inspiration pour un grand salon traditionnel ouvert avec une salle de réception, un mur gris, parquet foncé, une cheminée double-face, un manteau de cheminée en pierre et un sol marron.
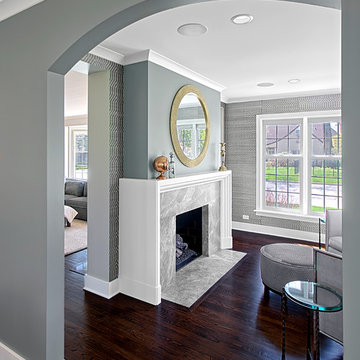
Two sided fireplace in sitting room opens to the family room on the opposite side. Norman Sizemore- Photographer
Idée de décoration pour un salon tradition avec un mur gris, parquet foncé, une cheminée double-face et un manteau de cheminée en pierre.
Idée de décoration pour un salon tradition avec un mur gris, parquet foncé, une cheminée double-face et un manteau de cheminée en pierre.
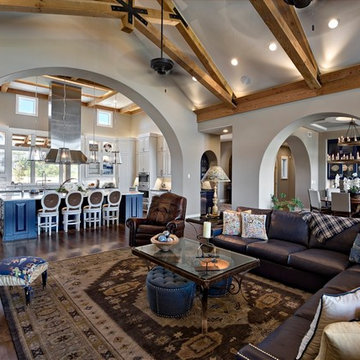
Idées déco pour un grand salon classique ouvert avec un mur beige, parquet foncé, une cheminée double-face, un manteau de cheminée en pierre et un téléviseur fixé au mur.
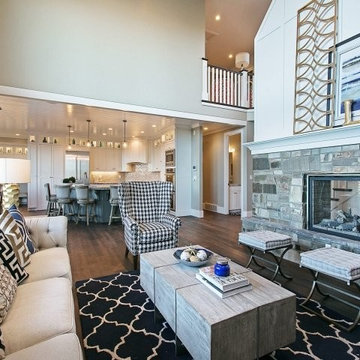
Living room with linen sofa, tufted ottoman, and wood coffee table by Osmond Designs.
Idées déco pour un salon classique de taille moyenne et ouvert avec une salle de réception, un mur gris, un sol en bois brun, un manteau de cheminée en pierre, aucun téléviseur et une cheminée double-face.
Idées déco pour un salon classique de taille moyenne et ouvert avec une salle de réception, un mur gris, un sol en bois brun, un manteau de cheminée en pierre, aucun téléviseur et une cheminée double-face.
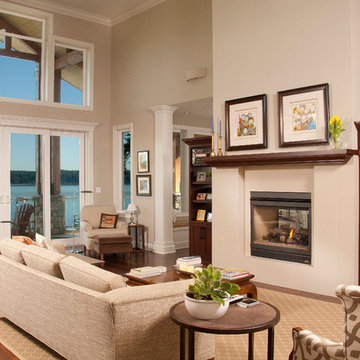
Cette photo montre un grand salon chic ouvert avec un mur beige, parquet foncé, une cheminée double-face, un manteau de cheminée en pierre, un téléviseur dissimulé et une salle de réception.
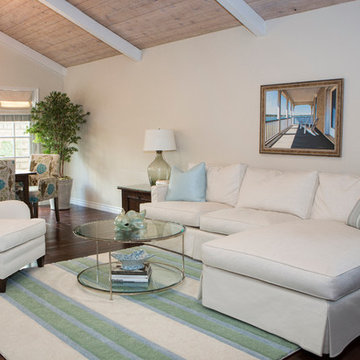
From the main entryway the home opens up into a large living room with high ceilings. The floor plan is open to the dining room and family room with views all the way to the backyard and side gardens. The room features a weathered wood fireplace and ceiling with white beams, which set the stage for the beach theme throughout the home. Custom upholstery and area rugs throughout the home are light in color with pillows and accessories as accent colors. The home was remodeled with a layout and all new hardwood floors. A custom dining table sits beneath a large nautical themed chandelier. Roman shades with striped accents and fun patterned chairs keep the space feeling casual and inviting.
Photo Credit: Stephanie Swartz

Contemporary living room
Réalisation d'un grand salon tradition ouvert avec un mur blanc, parquet clair, une cheminée double-face, un manteau de cheminée en bois et un sol marron.
Réalisation d'un grand salon tradition ouvert avec un mur blanc, parquet clair, une cheminée double-face, un manteau de cheminée en bois et un sol marron.

Large white media wall built-in provides ample storage and familiar comfort to this beachy family gathering space.
Photo by Ashley Avila Photography

Builder: Falcon Custom Homes
Interior Designer: Mary Burns - Gallery
Photographer: Mike Buck
A perfectly proportioned story and a half cottage, the Farfield is full of traditional details and charm. The front is composed of matching board and batten gables flanking a covered porch featuring square columns with pegged capitols. A tour of the rear façade reveals an asymmetrical elevation with a tall living room gable anchoring the right and a low retractable-screened porch to the left.
Inside, the front foyer opens up to a wide staircase clad in horizontal boards for a more modern feel. To the left, and through a short hall, is a study with private access to the main levels public bathroom. Further back a corridor, framed on one side by the living rooms stone fireplace, connects the master suite to the rest of the house. Entrance to the living room can be gained through a pair of openings flanking the stone fireplace, or via the open concept kitchen/dining room. Neutral grey cabinets featuring a modern take on a recessed panel look, line the perimeter of the kitchen, framing the elongated kitchen island. Twelve leather wrapped chairs provide enough seating for a large family, or gathering of friends. Anchoring the rear of the main level is the screened in porch framed by square columns that match the style of those found at the front porch. Upstairs, there are a total of four separate sleeping chambers. The two bedrooms above the master suite share a bathroom, while the third bedroom to the rear features its own en suite. The fourth is a large bunkroom above the homes two-stall garage large enough to host an abundance of guests.
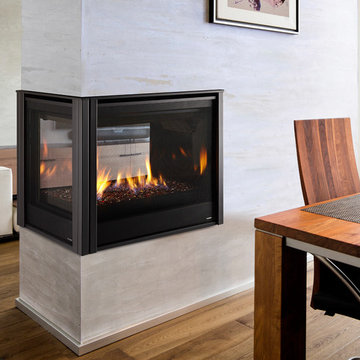
Idée de décoration pour un petit salon tradition avec un mur blanc, un sol en bois brun, une cheminée double-face, un manteau de cheminée en métal et un sol marron.
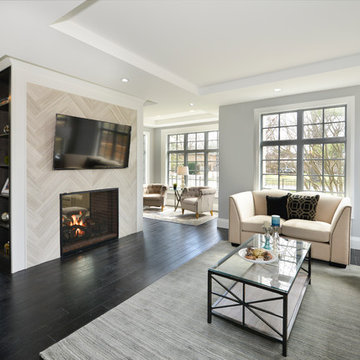
Aménagement d'un salon classique de taille moyenne et ouvert avec une salle de réception, un mur gris, parquet foncé, une cheminée double-face, un manteau de cheminée en carrelage, un téléviseur fixé au mur et un sol marron.
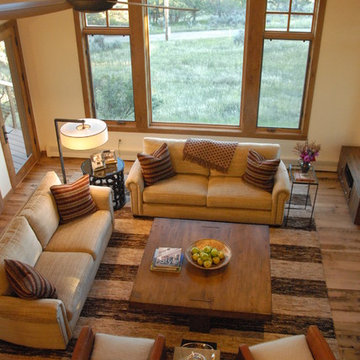
the enlarged great room is now a comfortable gathering space.
WoodStone Inc, General Contractor
Home Interiors, Cortney McDougal, Interior Design
Idée de décoration pour un salon tradition de taille moyenne et ouvert avec un mur beige, un sol en bois brun, une cheminée double-face, un manteau de cheminée en carrelage, un téléviseur fixé au mur, une salle de réception et un sol marron.
Idée de décoration pour un salon tradition de taille moyenne et ouvert avec un mur beige, un sol en bois brun, une cheminée double-face, un manteau de cheminée en carrelage, un téléviseur fixé au mur, une salle de réception et un sol marron.
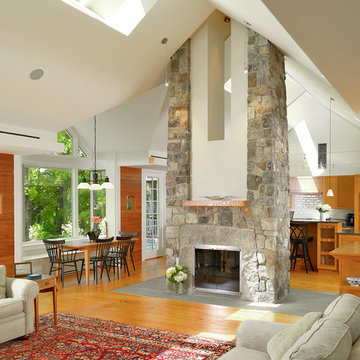
Richard Mandelkorn
Aménagement d'un salon classique ouvert avec une cheminée double-face et un manteau de cheminée en pierre.
Aménagement d'un salon classique ouvert avec une cheminée double-face et un manteau de cheminée en pierre.
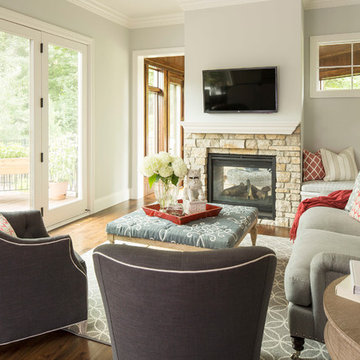
Martha O'Hara Interiors, Interior Design | John Kraemer & Sons, Builder | Troy Thies, Photography | Shannon Gale, Photo Styling
Inspiration pour un salon traditionnel avec un mur gris, un sol en bois brun, une cheminée double-face et un manteau de cheminée en pierre.
Inspiration pour un salon traditionnel avec un mur gris, un sol en bois brun, une cheminée double-face et un manteau de cheminée en pierre.
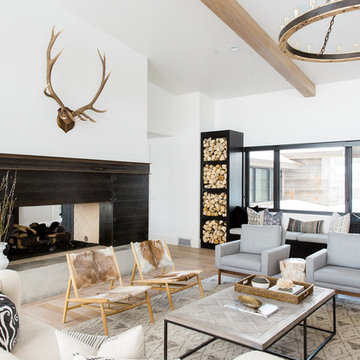
Shop the Look, See the Photo Tour here: https://www.studio-mcgee.com/studioblog/2016/4/4/modern-mountain-home-tour
Watch the Webisode: https://www.youtube.com/watch?v=JtwvqrNPjhU
Travis J Photography
Idées déco de salons classiques avec une cheminée double-face
1