Idées déco de salons classiques avec une cheminée double-face
Trier par :
Budget
Trier par:Populaires du jour
161 - 180 sur 2 867 photos
1 sur 3
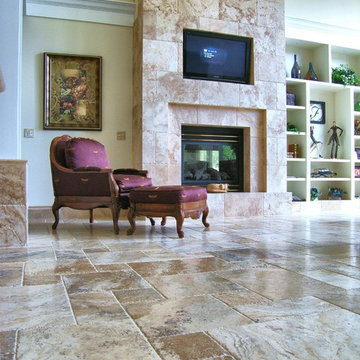
Flooring: 4 piece pattern, brushed and chiseled Picasso travertine
Fireplace: 16x24 brushed and chiseled Ivory travertine
Cette image montre un grand salon traditionnel ouvert avec une cheminée double-face, un manteau de cheminée en pierre, une salle de réception, un mur beige, un sol en travertin et un téléviseur encastré.
Cette image montre un grand salon traditionnel ouvert avec une cheminée double-face, un manteau de cheminée en pierre, une salle de réception, un mur beige, un sol en travertin et un téléviseur encastré.
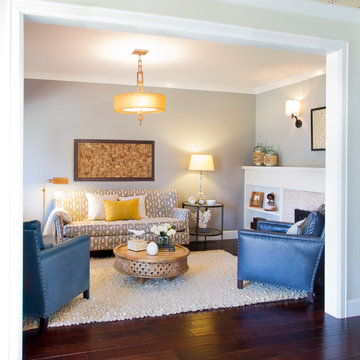
Photo Credit: Nicole Leone
Idées déco pour un salon classique de taille moyenne et fermé avec aucun téléviseur, un sol marron, parquet foncé, un mur gris, une cheminée double-face et un manteau de cheminée en carrelage.
Idées déco pour un salon classique de taille moyenne et fermé avec aucun téléviseur, un sol marron, parquet foncé, un mur gris, une cheminée double-face et un manteau de cheminée en carrelage.
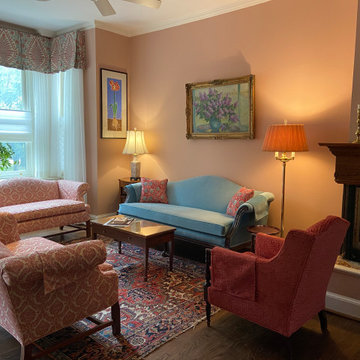
The client's favorite colors of light blue, red and pink were used to created a lovely fresh and traditional living room. The colors were carefully selected to complement her existing oriental rugs and quilts.
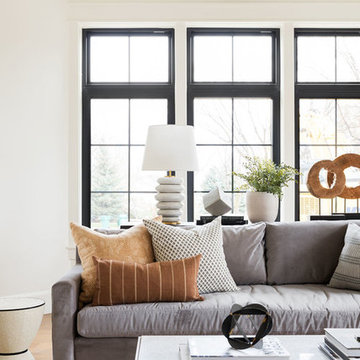
Aménagement d'un grand salon classique ouvert avec une salle de réception, un mur blanc, un sol en bois brun, une cheminée double-face, aucun téléviseur et un sol marron.
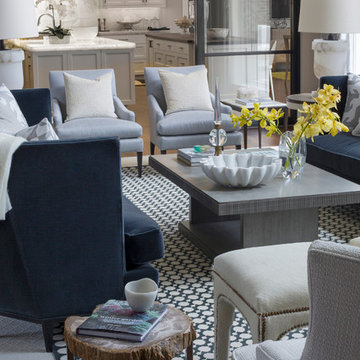
Custom fabricated steel doors can be closed to divide the formal living room from the more casual kitchen and hearth room area. A navy and cream geometric area rug was layered on top of a larger cream wool carpet.
Heidi Zeiger
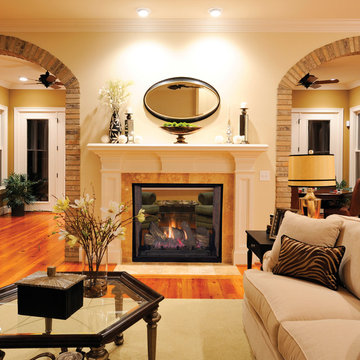
With its expansive two-sided opening and stunningly realistic fire presentation, the Montebello See-Through provides a harmonious flow from one space to another, inside or outside the home. The Montebello See-Through is available in a 40" size, and comes standard with high-definition logs, ceramic ember bed burner, log grate, wire mesh pull screens and the Total Comfort Control™System.
Aesthetics
Smooth-faced design features ceramic glass for optimum heat transfer.
Dramatic louverless construction gives the fireplace a clean, traditional masonry look and provides the ability to finish right up to the opening.
Tall ceramic-glass opening provides an exceptional view of the logs and flame.
The high-definition charred split-oak log set is cast from real wood for an authentic look.
Platinum embers enhance the glow of the fire.
Light- and dark-tinted outdoor kits trimmed in stainless steel are available for indoor/outdoor application. The dark-tinted version provides enhanced ambiance from inside the room by creating an infinity effect while reducing glare from the outside environment.
Comfort
Exclusive Secure Vent™ chimney system provides efficient venting.
Rated 68% in annual fuel utilization efficiency (AFUE).
Ease of Operation
Total Comfort Control™ features a full-function remote control with thermostatic function, six flame settings, standard pilot override capability and smart mode which modulates flame to maintain desired room temperature.
Gas controls are conveniently located to the side of the fireplace opening for easy installation and operation.
An adjustable air shutter is included in the burner which allows you to raise or lower flame height to desired levels.
Design Versatility
A required choice of six liners available in Architectural Stone, Venetian Tile, Buff Rustic, Buff Herringbone, Black Rustic, and Black Porcelain.
Optional andirons evoke the look of a traditional hearth, in Mission and Classic styles.
Decorative freestanding screens in a variety of designs are available.
Available in power-vented versions which can vent up to 110 ft.
Can be installed as an indoor/indoor unit or as an indoor/outdoor unit with the addition of an outdoor kit.
This fireplace meets all 2015 ANSI barrier requirements.
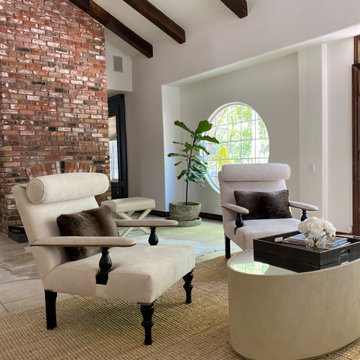
Spanish Revival Living Room Design
Cette photo montre un salon chic ouvert avec une salle de réception, un mur blanc, une cheminée double-face, aucun téléviseur, un sol beige et poutres apparentes.
Cette photo montre un salon chic ouvert avec une salle de réception, un mur blanc, une cheminée double-face, aucun téléviseur, un sol beige et poutres apparentes.
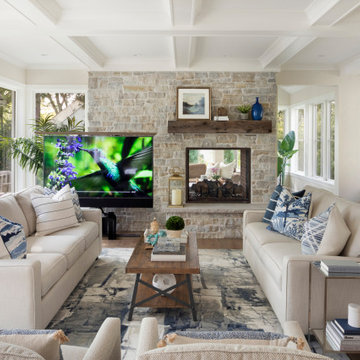
The centerpiece of this living room is the 2 sided fireplace, shared with the Sunroom. The coffered ceilings help define the space within the Great Room concept and the neutral furniture with pops of color help give the area texture and character. The stone on the fireplace is called Blue Mountain and was over-grouted in white. The concealed fireplace rises from inside the floor to fill in the space on the left of the fireplace while in use.
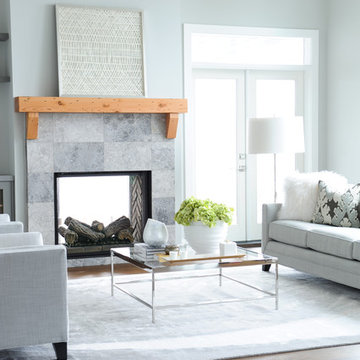
Tracey Ayton Photography
Exemple d'un grand salon chic ouvert avec un mur gris, parquet foncé, une cheminée double-face, un manteau de cheminée en pierre et canapé noir.
Exemple d'un grand salon chic ouvert avec un mur gris, parquet foncé, une cheminée double-face, un manteau de cheminée en pierre et canapé noir.
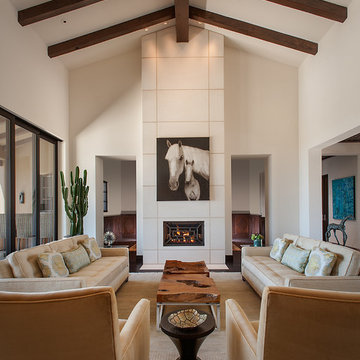
Mark Boisclair
Cette photo montre un grand salon chic ouvert avec un mur blanc, parquet foncé, une cheminée double-face, un manteau de cheminée en pierre, une salle de réception, aucun téléviseur et un plafond cathédrale.
Cette photo montre un grand salon chic ouvert avec un mur blanc, parquet foncé, une cheminée double-face, un manteau de cheminée en pierre, une salle de réception, aucun téléviseur et un plafond cathédrale.
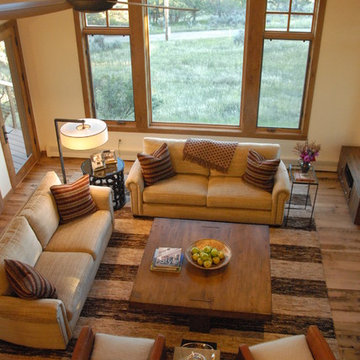
the enlarged great room is now a comfortable gathering space.
WoodStone Inc, General Contractor
Home Interiors, Cortney McDougal, Interior Design
Idée de décoration pour un salon tradition de taille moyenne et ouvert avec un mur beige, un sol en bois brun, une cheminée double-face, un manteau de cheminée en carrelage, un téléviseur fixé au mur, une salle de réception et un sol marron.
Idée de décoration pour un salon tradition de taille moyenne et ouvert avec un mur beige, un sol en bois brun, une cheminée double-face, un manteau de cheminée en carrelage, un téléviseur fixé au mur, une salle de réception et un sol marron.
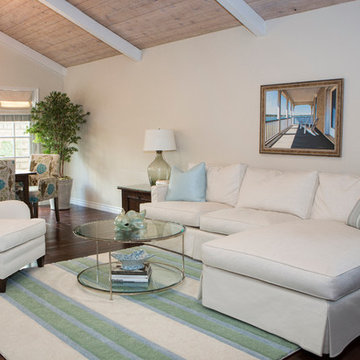
From the main entryway the home opens up into a large living room with high ceilings. The floor plan is open to the dining room and family room with views all the way to the backyard and side gardens. The room features a weathered wood fireplace and ceiling with white beams, which set the stage for the beach theme throughout the home. Custom upholstery and area rugs throughout the home are light in color with pillows and accessories as accent colors. The home was remodeled with a layout and all new hardwood floors. A custom dining table sits beneath a large nautical themed chandelier. Roman shades with striped accents and fun patterned chairs keep the space feeling casual and inviting.
Photo Credit: Stephanie Swartz
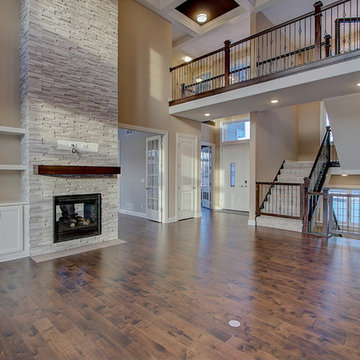
Two-story living room with catwalk.
Cette image montre un grand salon traditionnel ouvert avec un mur beige, un sol en bois brun, une cheminée double-face, un manteau de cheminée en pierre et un téléviseur fixé au mur.
Cette image montre un grand salon traditionnel ouvert avec un mur beige, un sol en bois brun, une cheminée double-face, un manteau de cheminée en pierre et un téléviseur fixé au mur.
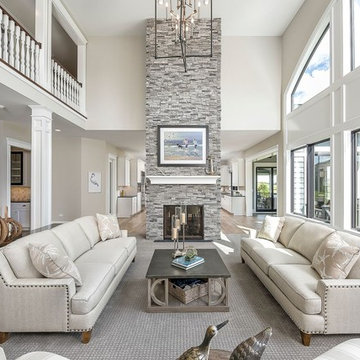
Idée de décoration pour un salon tradition de taille moyenne et fermé avec un mur beige, moquette, un sol gris, une cheminée double-face, un manteau de cheminée en pierre et aucun téléviseur.
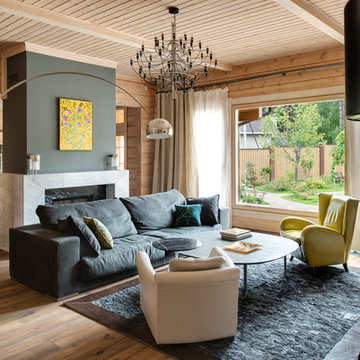
Aménagement d'un salon classique avec un mur gris, parquet clair et une cheminée double-face.
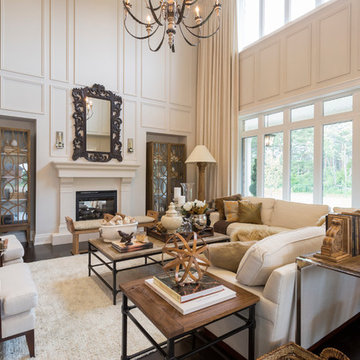
Assorted
Idées déco pour un salon classique avec un mur blanc, parquet foncé et une cheminée double-face.
Idées déco pour un salon classique avec un mur blanc, parquet foncé et une cheminée double-face.
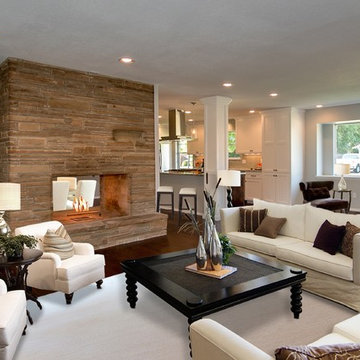
Cette image montre un salon traditionnel de taille moyenne et ouvert avec une salle de réception, un mur gris, parquet foncé, une cheminée double-face, un manteau de cheminée en pierre et aucun téléviseur.
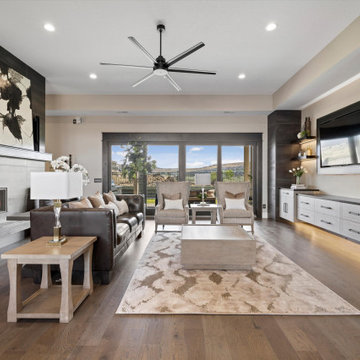
Cette photo montre un grand salon chic avec une salle de réception, un sol en bois brun, une cheminée double-face, un manteau de cheminée en carrelage, un téléviseur fixé au mur, un sol marron et un plafond à caissons.
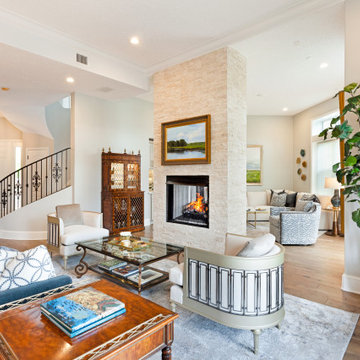
The beautiful blue sofa bridges tradition and modernity with high shelter arms and perfectly fitted double cushion styling. The sofa's smooth horizontal lines are accented with a row of eight button tufts. it is juxtaposed with some traditional pieces making the space feel warm and inviting. Custom drapery perfectly frames the large windows.

Martha O'Hara Interiors, Interior Design & Photo Styling | Ron McHam Homes, Builder | Jason Jones, Photography
Please Note: All “related,” “similar,” and “sponsored” products tagged or listed by Houzz are not actual products pictured. They have not been approved by Martha O’Hara Interiors nor any of the professionals credited. For information about our work, please contact design@oharainteriors.com.
Idées déco de salons classiques avec une cheminée double-face
9