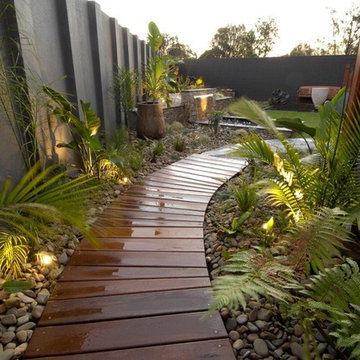Idées déco de jardins avec une clôture
Trier par :
Budget
Trier par:Populaires du jour
1 - 20 sur 13 288 photos
1 sur 2
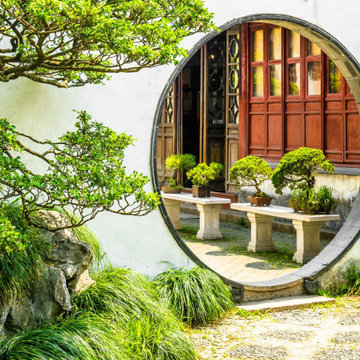
Création de jardins japonais partout en France.
Idées déco pour un jardin japonais asiatique.
Idées déco pour un jardin japonais asiatique.
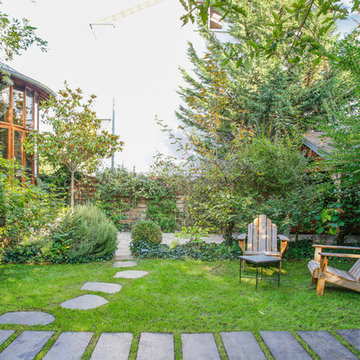
Cette photo montre un grand jardin à la française avant chic au printemps avec une exposition partiellement ombragée, des pavés en pierre naturelle et une clôture en pierre.

This classic San Francisco backyard was transformed into an inviting and usable outdoor living space. A few steps down lead to a lounging area, featuring drought-friendly and maintenance-free artificial grass as well as a cozy, custom-built natural gas fire pit surrounded by a Redwood bench.
Redwood fencing, low-voltage LED landscape lighting, drip irrigation, planting and a water feature completed the space.
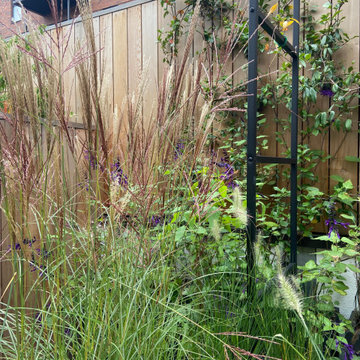
This blank canvas space in a new build in London's Olympic park had a bespoke transformation without digging down into soil. The entire design sits on a suspended patio above a carpark and includes bespoke features like a pergola, seating, bug hotel, irrigated planters and green climbers. The garden is a haven for a young family who love to bring their natural finds back home after walks.
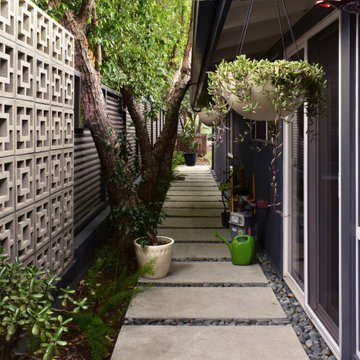
A period correct breeze block wall was built as a backdrop to the kitchen view and an industrial charcoal corrugated metal fence completes the leitmotif and creates privacy around the property.
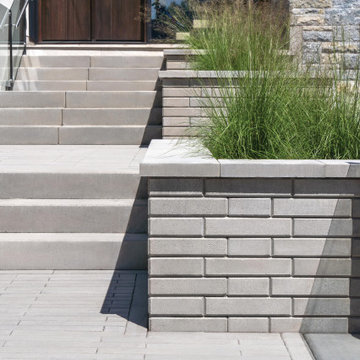
This front yard landscaping project consist of multiple of our modern collections!
Modern grey retaining wall: The smooth look of the Raffinato collection brings modern elegance to your tailored spaces. This contemporary double-sided retaining wall is offered in an array of modern colours.
Discover the Raffinato retaining wall: https://www.techo-bloc.com/shop/walls/raffinato-smooth/
Modern grey stone steps: The sleek, polished look of the Raffinato stone step is a more elegant and refined alternative to modern and very linear concrete steps. Offered in three modern colors, these stone steps are a welcomed addition to your next outdoor step project!
Discover our Raffinato stone steps here: https://www.techo-bloc.com/shop/steps/raffinato-step/
Modern grey floor pavers: A modern paver available in over 50 scale and color combinations, Industria is a popular choice amongst architects designing urban spaces. This paver's de-icing salt resistance and 100mm height makes it a reliable option for industrial, commercial and institutional applications.
Discover the Industria paver here: https://www.techo-bloc.com/shop/pavers/industria-smooth-paver/
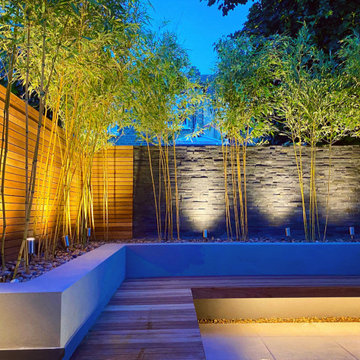
Inspiration pour un petit jardin arrière design avec une clôture en bois.

Behind the Tea House is a traditional Japanese raked garden. After much research we used bagged poultry grit in the raked garden. It had the perfect texture for raking. Gray granite cobbles and fashionettes were used for the border. A custom designed bamboo fence encloses the rear yard.
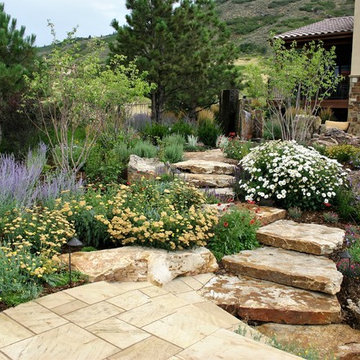
Inspiration pour un grand jardin méditerranéen l'été avec une exposition ensoleillée, une pente, une colline ou un talus, des pavés en pierre naturelle et une clôture en métal.

Remodelling the garden to incorporate different levels allowed us to create a living wall of steps, creating the illusion of depth from inside the house
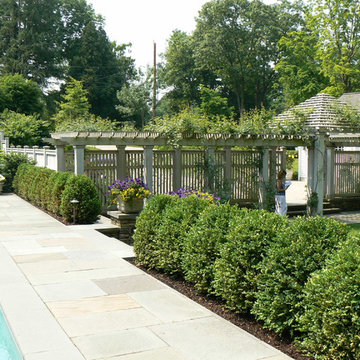
Cette image montre un jardin avec pergola traditionnel avec une exposition partiellement ombragée et une clôture en bois.
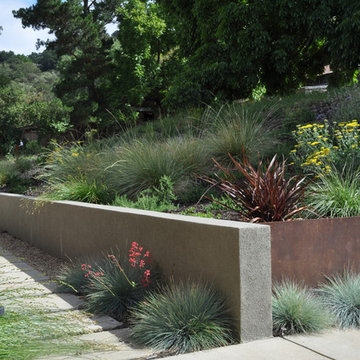
cor-ten steel plates between concrete and stucco walls
Cette image montre un jardin minimaliste avec un mur de soutènement.
Cette image montre un jardin minimaliste avec un mur de soutènement.
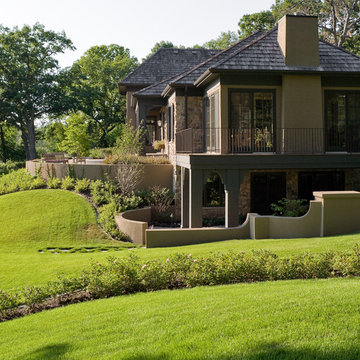
This intimate, interconnected landscape gives these homeowners three spaces that make being outside a joy.
Low stucco walls create a courtyard near the front door that has as unique sense of privacy, making it a great place to pause and view the pond below.
Under the deck the stucco walls wrap around a patio, creating a perfect place for a cool refuge from hot summer days. A custom-made fountain is integrated into the wall, a bed of lush flowers is woven into the bluestone, and a view to the surrounding landscape is framed by the posts of the deck above.
The rear patio is made of large bluestone pieces. Grassy seams between the stone soften the hard surface. Towering evergreens create privacy, drifts of colorful perennials surround the seat walls, and clumps of Aspen trees define the entrance to this enchanting outdoor room.
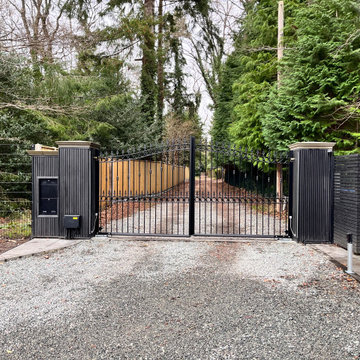
Featuring traditional wrought iron swing gates, seamlessly automated with underground brushless motors, this project exudes elegance and innovation. Pier and LED sign lighting enhance aesthetics and safety. Verified users and Tesla owners enjoy effortless entry, while a radar beam facilitates smooth exits. With a Hikvision intercom system, users can remotely control gates and manage deliveries from anywhere, blending timeless elegance with modern convenience and security.
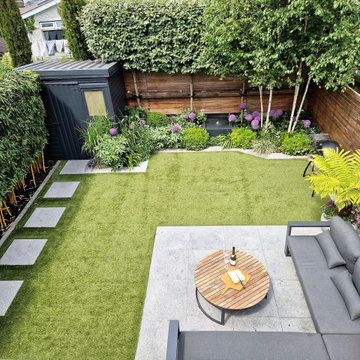
This garden showcases the amazing results you can achieve if you design your kitchen extension and garden together at the same time, especially if you will have large glass sliders looking at into the garden.
This garden’s transformation started as bare bones block-wall & dilapidated fence. Designed for a young family in Cabinteely. The small footprint is tasked with serving multiple roles: from kids play areas to evening entertainment space, storage shed, privacy buffer to the surrounding houses as well as being the aesthetic backdrop to a new glass-wall extension.
Bearing in mind the compact area the privacy screening is selected as slimline evergreen Espaliers along the back wall, effectively blocking out all onlooking windows to the rear. This drastically improves the privacy of not just the garden but also the client’s kitchen & family area. Living with kids through the Irish seasons means that the lawn is not just essential to keep in place for play but to also ensuring it is usable throughout the year. A space like this justifies the use of artificial lawn so come rain, hail or shine the garden is never off limits.
To achieve multiple uses within the garden we have carefully set the size of the terrace. The terrace protrudes into the lawn just enough to feel generous without compromising the overall balance. By keeping the levels of the lawn & terrace flush with one another allows them be treated as one continuous surface.
A limestone border draws the eyeline around the overall perimeter of this compact space. To ensure that the hard landscaping does not dominate we have foliage between each surface, slim flower beds in front of the shed & freestanding pots of luscious evergreens by the floor-to-ceiling windows. This ensures a lush view onto the garden throughout the year.

Weather House is a bespoke home for a young, nature-loving family on a quintessentially compact Northcote block.
Our clients Claire and Brent cherished the character of their century-old worker's cottage but required more considered space and flexibility in their home. Claire and Brent are camping enthusiasts, and in response their house is a love letter to the outdoors: a rich, durable environment infused with the grounded ambience of being in nature.
From the street, the dark cladding of the sensitive rear extension echoes the existing cottage!s roofline, becoming a subtle shadow of the original house in both form and tone. As you move through the home, the double-height extension invites the climate and native landscaping inside at every turn. The light-bathed lounge, dining room and kitchen are anchored around, and seamlessly connected to, a versatile outdoor living area. A double-sided fireplace embedded into the house’s rear wall brings warmth and ambience to the lounge, and inspires a campfire atmosphere in the back yard.
Championing tactility and durability, the material palette features polished concrete floors, blackbutt timber joinery and concrete brick walls. Peach and sage tones are employed as accents throughout the lower level, and amplified upstairs where sage forms the tonal base for the moody main bedroom. An adjacent private deck creates an additional tether to the outdoors, and houses planters and trellises that will decorate the home’s exterior with greenery.
From the tactile and textured finishes of the interior to the surrounding Australian native garden that you just want to touch, the house encapsulates the feeling of being part of the outdoors; like Claire and Brent are camping at home. It is a tribute to Mother Nature, Weather House’s muse.
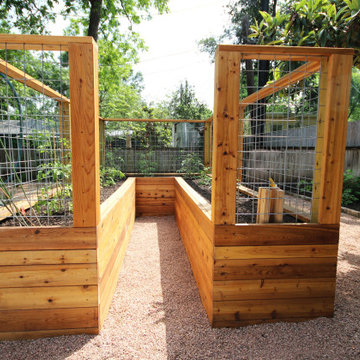
This custom keyhole raised veggie bed was installed in place of the owners' original in-ground veggie bed. Made from gorgeous red cedar with built-in trellis support, it is much more beautiful and more convenient and accessible than the original bed.
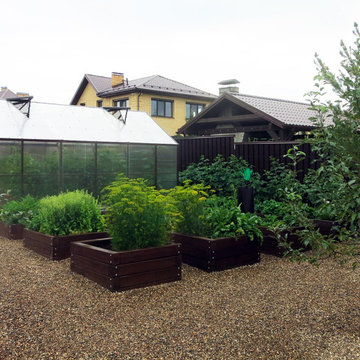
Cette photo montre un jardin potager chic avec une exposition ensoleillée, du gravier et une clôture en bois.
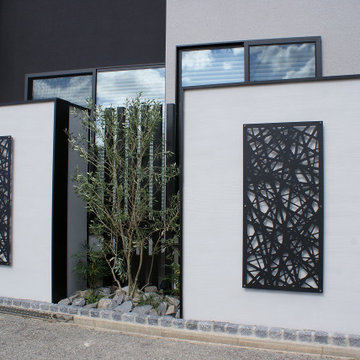
リビング前の目隠し塀とフェンスです。デザインパネルがアイストップの役割を果たして家の中への注意をそらしてくれます。
Cette image montre un xéropaysage avant minimaliste de taille moyenne et l'automne avec des solutions pour vis-à-vis, une exposition partiellement ombragée, des pavés en pierre naturelle et une clôture en vinyle.
Cette image montre un xéropaysage avant minimaliste de taille moyenne et l'automne avec des solutions pour vis-à-vis, une exposition partiellement ombragée, des pavés en pierre naturelle et une clôture en vinyle.
Idées déco de jardins avec une clôture
1
