Idées déco de maisons craftsman
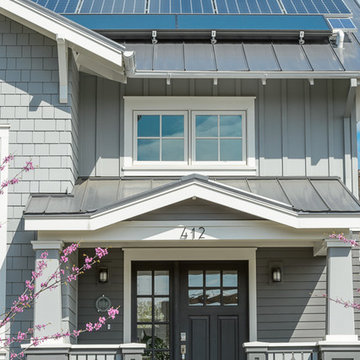
Inspiration pour une façade de maison grise craftsman en panneau de béton fibré de taille moyenne et à un étage avec un toit en métal.
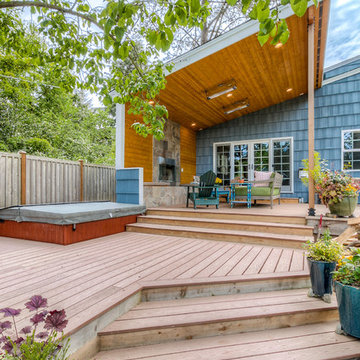
This breathtaking deck renovation and patio expansion is simply stunning. The marriage of wooden ceilings, wood panel walls, a stone fireplace, and stuffing glass doors adds space for outdoor living and character to this Seattle area home. Take a dip in the hot tub or meditate in the serene garden.
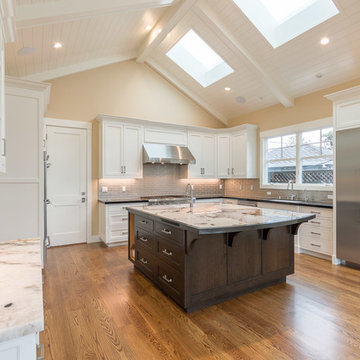
Photos by John Rider-
Large kitchen island with beautiful Patagonia slab countertops bordered with Absolute black granite.
Backsplash is a glass subway tile.
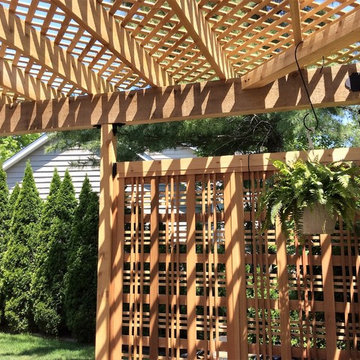
Rough-sawn cedar pergola with garden lattice ceiling and Prairie-style privacy screening. Note the wrought-iron style post-to-beam connectors.
Photo by Prairie Home Improvement. Copyright 2016
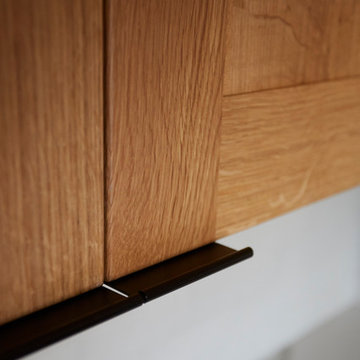
The pulls on the Quarter Sawn Oak Greenfield Cabinets are clean lined in their styling & completely unobtrusive as a design element in this Chicago kitchen.
Designer Fred M. Alsen & the homeowner chose these pulls not only for their ease of use, but for styling purposes. Aspects of clean lines, such as the choice in hardware, the squared edges of both the Quarter Sawn Oak & blue painted cabinets, combined with the edge detailing on the countertops & shelves for example, move this Traditional bungalow home’s kitchen to the Transitional side of design.
Designer: Fred M Alsen | fma Interior Design | Chicago Custom cabinetry by Greenfield Cabinetry
Mike Kaskel Photos
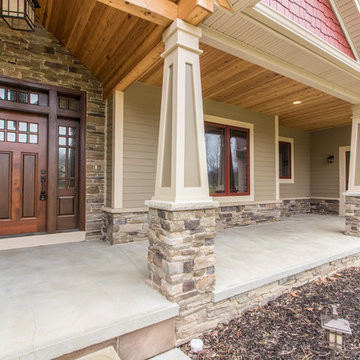
Inspiration pour une grande façade de maison beige craftsman en panneau de béton fibré de plain-pied avec un toit en shingle.
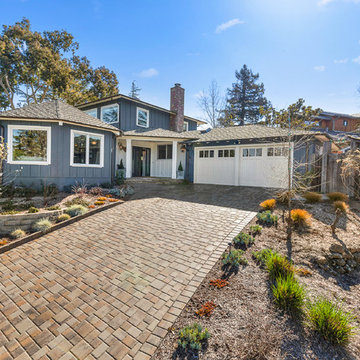
Exemple d'une façade de maison bleue craftsman en bois de taille moyenne et à un étage avec un toit à quatre pans.
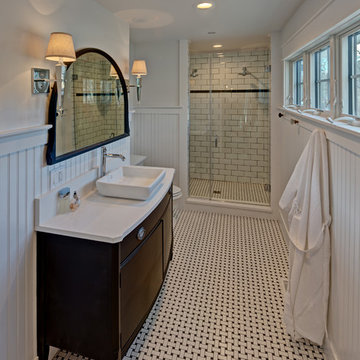
Inspiration pour une salle de bain craftsman en bois foncé de taille moyenne avec un placard en trompe-l'oeil, un carrelage blanc, des carreaux de porcelaine, un mur blanc, un sol en carrelage de terre cuite, une vasque, un plan de toilette en quartz, une cabine de douche à porte battante, WC séparés et un sol multicolore.
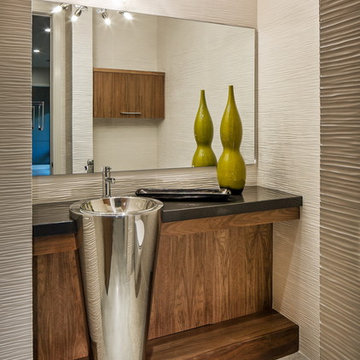
Réalisation d'un WC et toilettes craftsman en bois brun de taille moyenne avec un placard en trompe-l'oeil, un carrelage beige, un mur beige, sol en béton ciré, un lavabo de ferme et un plan de toilette en quartz.
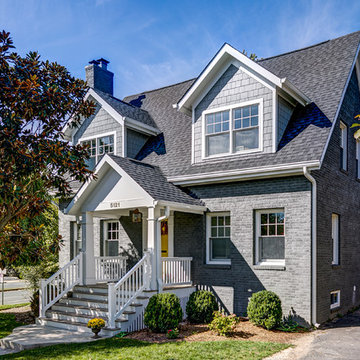
Réalisation d'une façade de maison grise craftsman de taille moyenne et à un étage avec un revêtement mixte et un toit à deux pans.
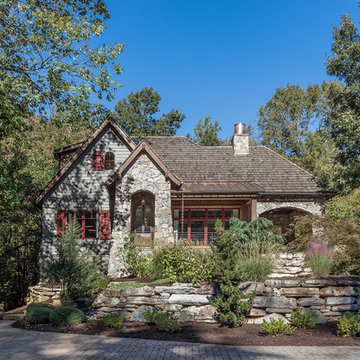
Inspiro 8
Aménagement d'une grande façade de maison grise craftsman à un étage avec un revêtement mixte.
Aménagement d'une grande façade de maison grise craftsman à un étage avec un revêtement mixte.
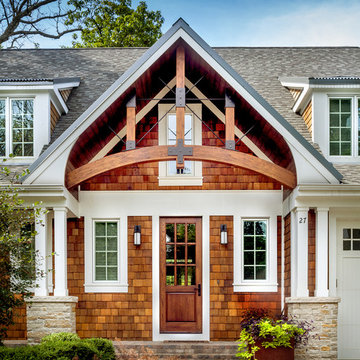
http://www.pickellbuilders.com. The front entry gable features a rustic arched beam, iron brackers, and cedar shake. Photo by Paul Schlismann.
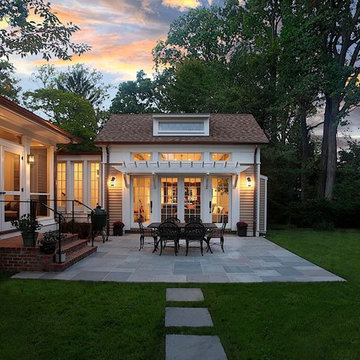
Dusk shot of screened porch, family room addition, and patio.
Photography: Marc Anthony Photography
Cette photo montre une grande façade de maison beige craftsman en bois à un étage avec un toit à deux pans et un toit en shingle.
Cette photo montre une grande façade de maison beige craftsman en bois à un étage avec un toit à deux pans et un toit en shingle.
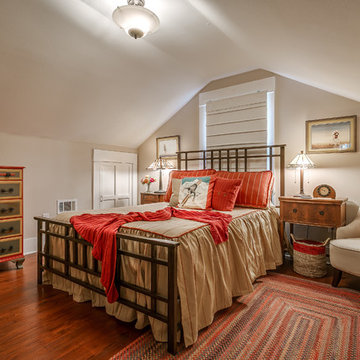
Anthony Ford Photography & Tourmax Real Estate Media
Aménagement d'une chambre craftsman de taille moyenne avec un mur beige, parquet foncé, aucune cheminée et un sol orange.
Aménagement d'une chambre craftsman de taille moyenne avec un mur beige, parquet foncé, aucune cheminée et un sol orange.
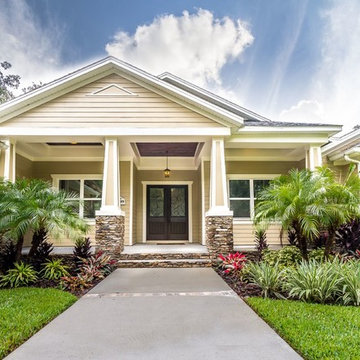
Exemple d'une façade de maison beige craftsman de taille moyenne et de plain-pied avec un revêtement en vinyle et un toit à quatre pans.
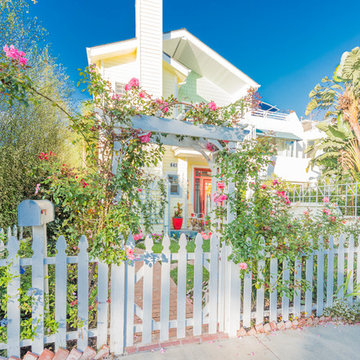
Exemple d'une façade de maison jaune craftsman de taille moyenne et à un étage avec un revêtement en vinyle, un toit à deux pans, un toit en shingle et boîte aux lettres.
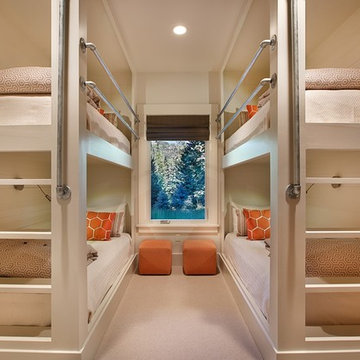
Cette image montre une chambre craftsman de taille moyenne avec un mur blanc et aucune cheminée.

Mike Kaskel
Idées déco pour un petit WC et toilettes craftsman avec WC séparés, un carrelage blanc, des carreaux de porcelaine, un mur violet, un sol en carrelage de porcelaine et un lavabo suspendu.
Idées déco pour un petit WC et toilettes craftsman avec WC séparés, un carrelage blanc, des carreaux de porcelaine, un mur violet, un sol en carrelage de porcelaine et un lavabo suspendu.
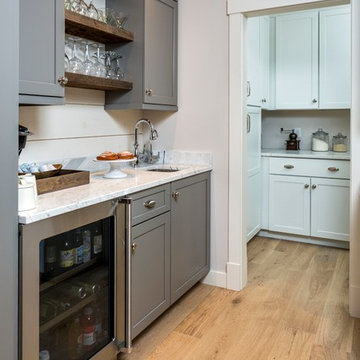
The kitchen isn't the only room worthy of delicious design... and so when these clients saw THEIR personal style come to life in the kitchen, they decided to go all in and put the Maine Coast construction team in charge of building out their vision for the home in its entirety. Talent at its best -- with tastes of this client, we simply had the privilege of doing the easy part -- building their dream home!
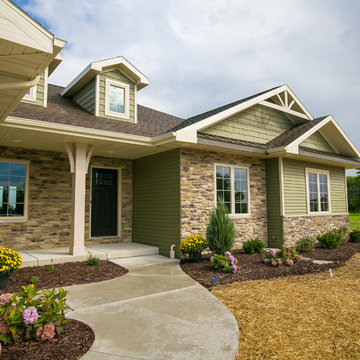
Craftsman exterior with tan lineals and columns. Certainteed Thistle Green Siding. Pella windows.
Cette image montre une grande façade de maison verte craftsman de plain-pied avec un revêtement mixte.
Cette image montre une grande façade de maison verte craftsman de plain-pied avec un revêtement mixte.
Idées déco de maisons craftsman
8


















