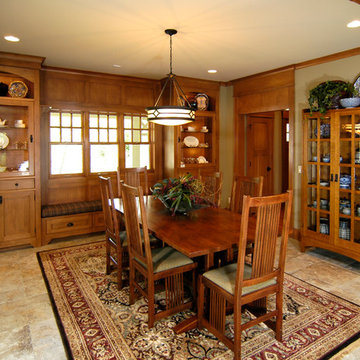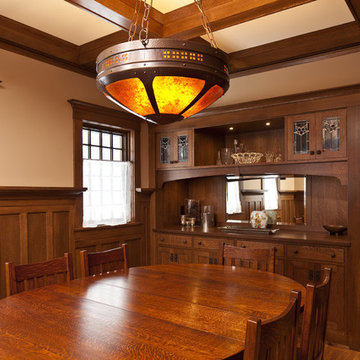Idées déco de maisons craftsman
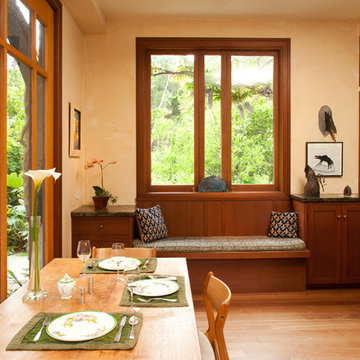
Anthony Lindsey Photography
Exemple d'une salle à manger craftsman avec un mur beige et un sol en bois brun.
Exemple d'une salle à manger craftsman avec un mur beige et un sol en bois brun.
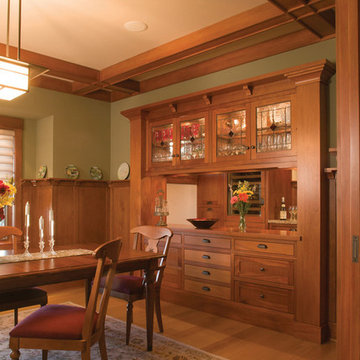
Rich mohagany wood takes center stage in this traditional dining room with an arts & crafts chandelier which highlights the warm tones and superior finish of the built-in cabinetry.
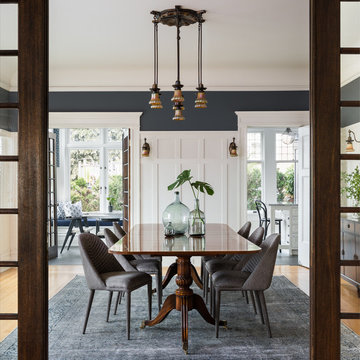
Haris Kenjar Photography and Design
Cette image montre une salle à manger craftsman fermée et de taille moyenne avec un mur multicolore, un sol en bois brun, aucune cheminée et un sol beige.
Cette image montre une salle à manger craftsman fermée et de taille moyenne avec un mur multicolore, un sol en bois brun, aucune cheminée et un sol beige.
Trouvez le bon professionnel près de chez vous
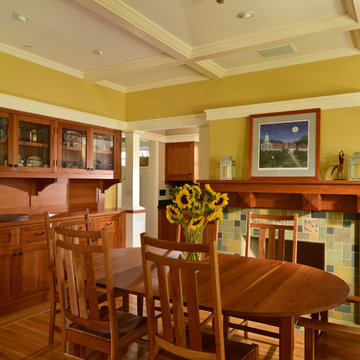
Exemple d'une salle à manger craftsman avec un mur jaune, un sol en bois brun, une cheminée standard et un manteau de cheminée en carrelage.
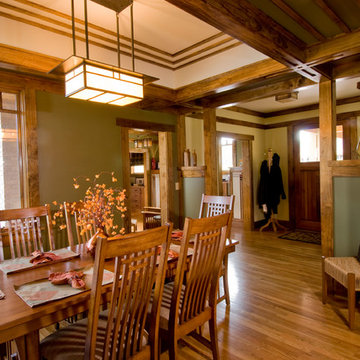
Trey Cole Design
Réalisation d'une salle à manger craftsman fermée avec un mur vert et un sol en bois brun.
Réalisation d'une salle à manger craftsman fermée avec un mur vert et un sol en bois brun.
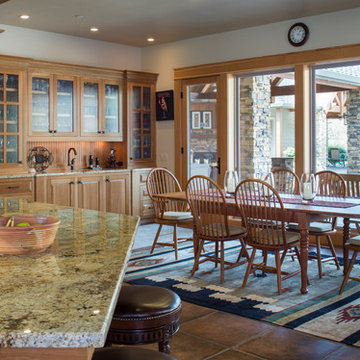
Cette image montre une salle à manger craftsman avec un mur blanc et un sol marron.
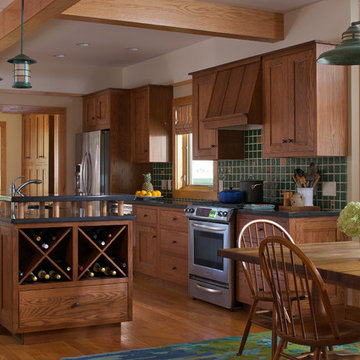
James Yochum
Idées déco pour une cuisine ouverte parallèle craftsman en bois foncé avec une crédence verte, une crédence en céramique, un électroménager en acier inoxydable, îlot, un évier encastré, un placard avec porte à panneau encastré, un plan de travail en stéatite, un sol en bois brun, un sol marron et plan de travail noir.
Idées déco pour une cuisine ouverte parallèle craftsman en bois foncé avec une crédence verte, une crédence en céramique, un électroménager en acier inoxydable, îlot, un évier encastré, un placard avec porte à panneau encastré, un plan de travail en stéatite, un sol en bois brun, un sol marron et plan de travail noir.
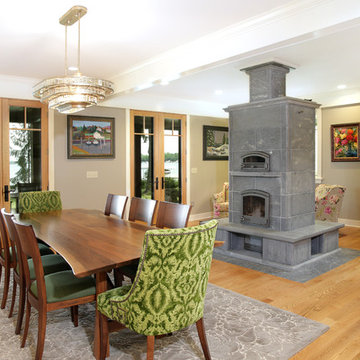
Tulikivi Fireplace & pizza oven
Gary Yonkers Photography
Idée de décoration pour une salle à manger ouverte sur le salon craftsman avec un mur gris, parquet clair, une cheminée standard, un manteau de cheminée en carrelage et un sol marron.
Idée de décoration pour une salle à manger ouverte sur le salon craftsman avec un mur gris, parquet clair, une cheminée standard, un manteau de cheminée en carrelage et un sol marron.
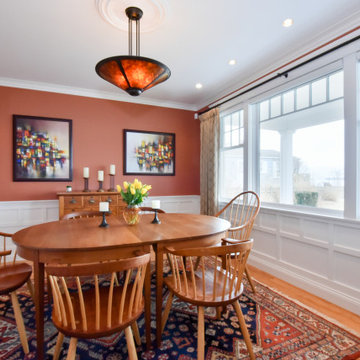
Idées déco pour une salle à manger craftsman avec un mur orange, un sol en bois brun, un sol marron et boiseries.
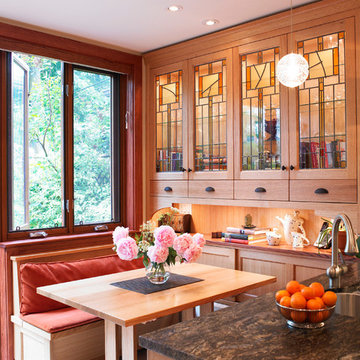
Peter Chou
Exemple d'une cuisine craftsman en bois brun avec un évier 2 bacs et un placard à porte vitrée.
Exemple d'une cuisine craftsman en bois brun avec un évier 2 bacs et un placard à porte vitrée.
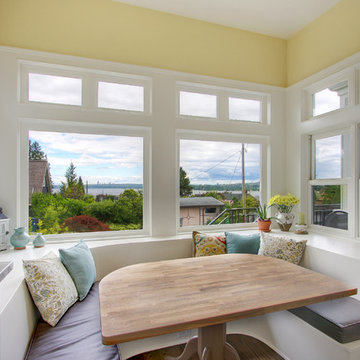
This 4,500 square foot house faces eastward across Lake Washington from Kirkland toward the Seattle skyline. The clients have an appreciation for the Foursquare style found in many of the historic homes in the area, and designing a home that fit this vocabulary while also conforming to the zoning height limits was the primary challenge. The plan includes a music room, study, craft room, breakfast nook, and 5 bedrooms, all of which pinwheel off of a centrally located stair. Skylights in the center of the house flood the home with natural light from the ceiling through an opening in the second floor down to the main level.
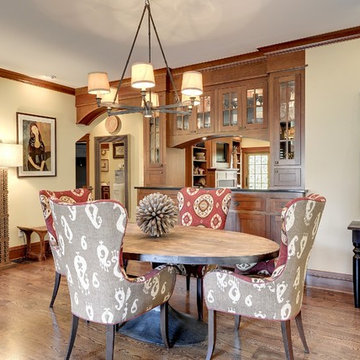
Mike McCaw
Idée de décoration pour une salle à manger ouverte sur le salon craftsman avec éclairage.
Idée de décoration pour une salle à manger ouverte sur le salon craftsman avec éclairage.
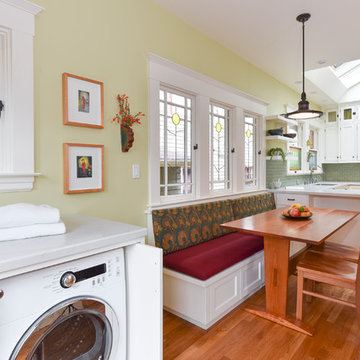
Concealed laundry area cabinet. Storage in bench seat. New wood table and chairs to match built in cabinet.
Exemple d'une cuisine américaine craftsman en U de taille moyenne avec un placard à porte shaker, des portes de placard blanches, un plan de travail en quartz modifié, une crédence verte, une crédence en céramique, un électroménager en acier inoxydable, un sol en bois brun, une péninsule, un évier encastré et machine à laver.
Exemple d'une cuisine américaine craftsman en U de taille moyenne avec un placard à porte shaker, des portes de placard blanches, un plan de travail en quartz modifié, une crédence verte, une crédence en céramique, un électroménager en acier inoxydable, un sol en bois brun, une péninsule, un évier encastré et machine à laver.
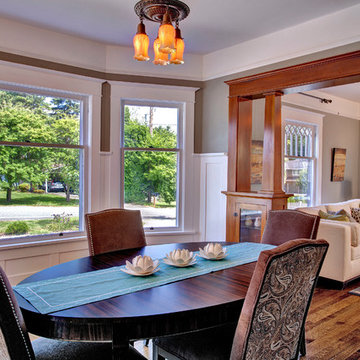
This home was in poor condition when it was found. Much of the trim was missing, there was a bookcase in the room and the carpet smelled very bad. There was a colonnade in that location originally, but it had been removed by a previous owner.
Photography: John Wilbanks
Interior Designer: Kathryn Tegreene Interior Design
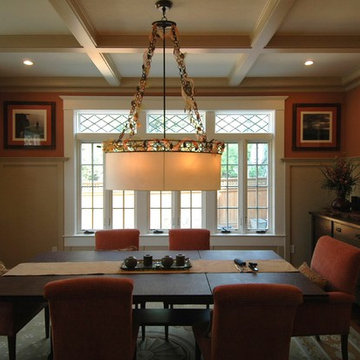
A New Home in the Craftsman Style in Burlingame, California
Our design of this large house in Burlingame was inspired by nearby Craftsman style homes. We also designed the swimming pool, pool house and bridges in the back yard. Carefully designed wood brackets and details complement the strong symmetrical form of the exterior. Traditional wood and leaded glass windows, stone masonry and slate tile roofs with copper gutters also contribute to this authentic and timeless design. This rich palette of materials and detailing are continued inside the house with coffered wood ceilings, painted wainscot paneling and trim, custom fireplace surrounds, decorative ironwork railings, and a curved entry stair. We represented our client in sensitive negotiations with neighbors of multiple Planning Commission hearings. The kitchen was featured in the 2006 Burlingame Classic Kitchen Tour.
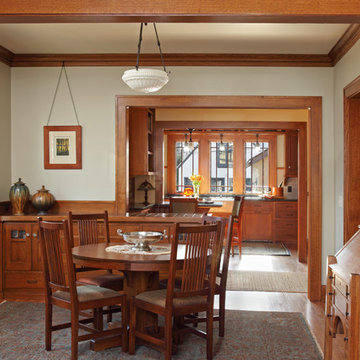
Architecture & Interior Design: David Heide Design Studio -- Photos: Greg Page Photography
Aménagement d'une salle à manger craftsman avec un mur blanc, un sol en bois brun et aucune cheminée.
Aménagement d'une salle à manger craftsman avec un mur blanc, un sol en bois brun et aucune cheminée.
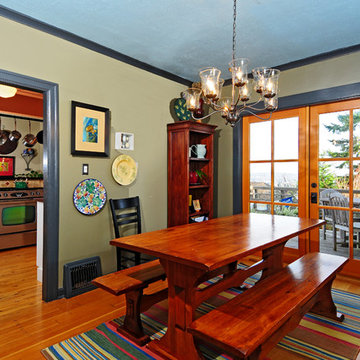
Dan Farmer
Cette photo montre une salle à manger craftsman fermée et de taille moyenne avec un mur vert, un sol en bois brun et aucune cheminée.
Cette photo montre une salle à manger craftsman fermée et de taille moyenne avec un mur vert, un sol en bois brun et aucune cheminée.
Idées déco de maisons craftsman
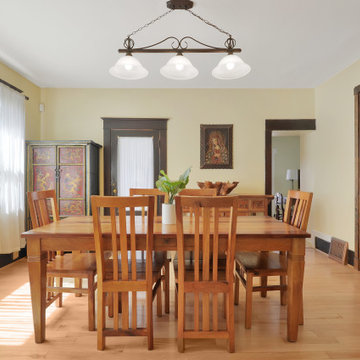
Formal dining area inside of a large Tacoma Lincoln Craftsman home.
Exemple d'une grande salle à manger craftsman fermée avec un mur beige, un sol en bois brun et un sol marron.
Exemple d'une grande salle à manger craftsman fermée avec un mur beige, un sol en bois brun et un sol marron.
1



















