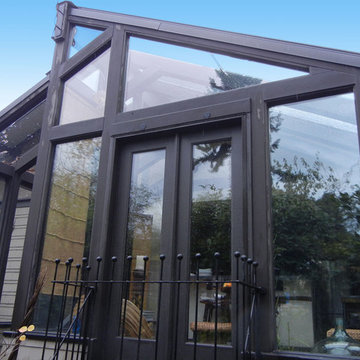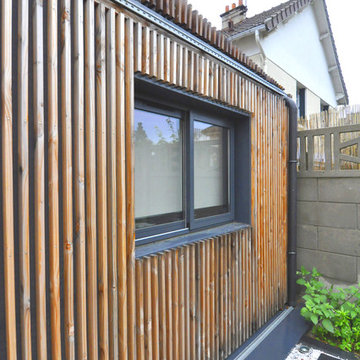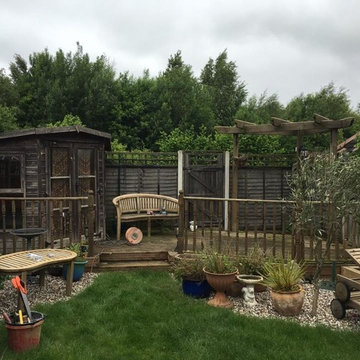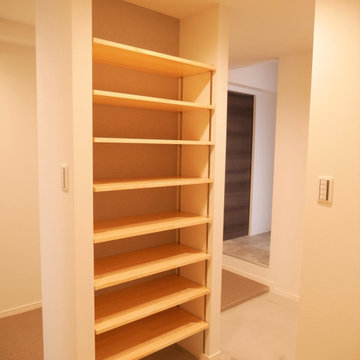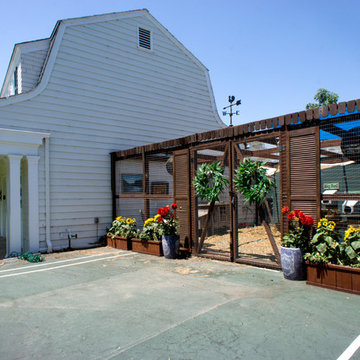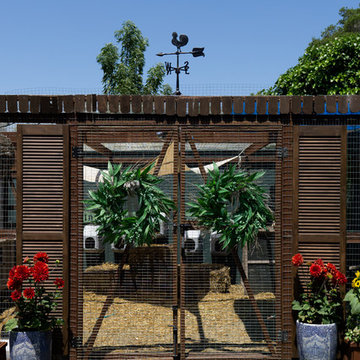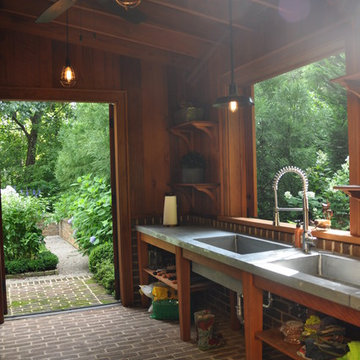Idées déco d'abris de jardin attenants
Trier par :
Budget
Trier par:Populaires du jour
61 - 80 sur 87 photos
1 sur 3
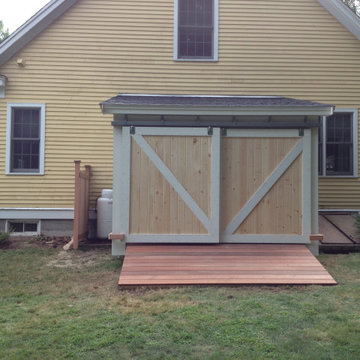
This lean to shed with sliding doors was built for lawn mower and outdoor tool storage. We also built and installed a ramp with mahogany deck boars.
Inspiration pour un abri de jardin attenant craftsman.
Inspiration pour un abri de jardin attenant craftsman.
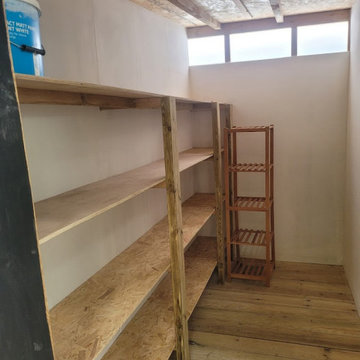
storage room - walls were plaster boarded and painted. shelves built. to be used as a filing room.
Inspiration pour un abri de jardin attenant minimaliste de taille moyenne.
Inspiration pour un abri de jardin attenant minimaliste de taille moyenne.
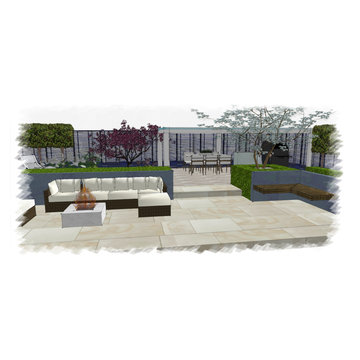
A proposal for a garden design project in North Berwick. An outdoor living room and green space for the family and friends to relax, dine, grow and look out on to.
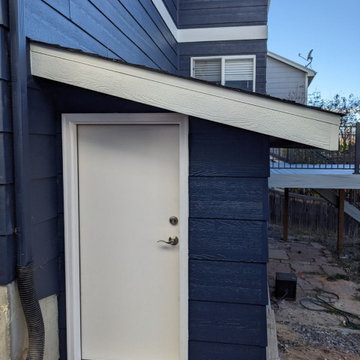
Built a shed onto the back of a dead space on the back of a house
Réalisation d'un abri de jardin attenant tradition de taille moyenne.
Réalisation d'un abri de jardin attenant tradition de taille moyenne.

9'x 11' tool / storage shed attached to the sideof customers garage. 2"x 4" Floor joists rest on a pressure treated bottom plate anchored to a foundation stem all. Floor is 5/8" plywood and it is topped w/ a shingle roof.
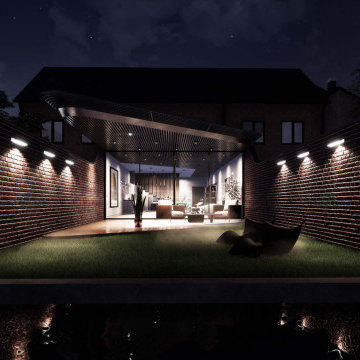
House C is a project for a residential flat located in London in the area of Hackney. Along the curves of Regent’s Canal, the vegetation reflects on the water creating an harmonic relation between architecture and nature. In this context, House C is a building extension fully integrated with the existing gardens facing the water of Regent’s Canal. Every detail has been designed thinking about the materials and the functionality of the space. The interiors design includes masterpieces of product design, produced by some of the most renowned Italian brands, creating an elegant space with a minimal taste.
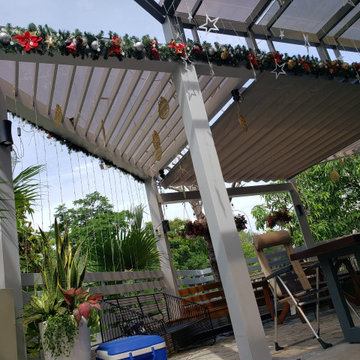
Hệ lam sân vườn đẹp cho biệt thư, sử dụng vật liệu xi măng gỗ, bền bỉ và tự nhiên.
Phù hợp với style Tropical và khí hậu của Việt Nam.
Cette image montre un petit abri de jardin attenant ethnique.
Cette image montre un petit abri de jardin attenant ethnique.
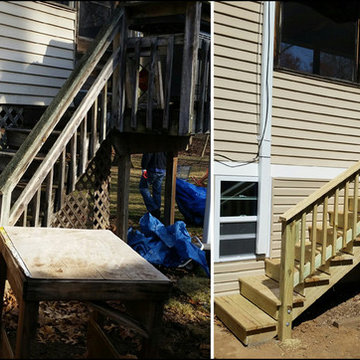
We built an Under Deck Storage Shed for our client in Silver Spring, MD. In order to install the shed we had to do Underpinning.
The image to the left is the before photo of the previous stairs leading to the enclosed porch. It was crooked and falling apart. The image to the right was taken after we installed a new staircase.
Photo copyright Uprising Builders, LLC
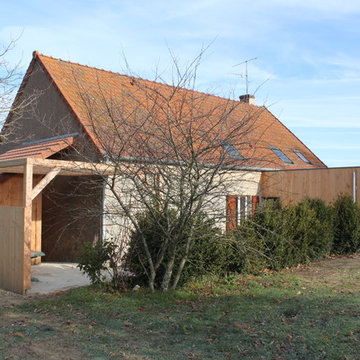
Mathieu DEBRAY
Idées déco pour un abri de jardin attenant éclectique de taille moyenne.
Idées déco pour un abri de jardin attenant éclectique de taille moyenne.
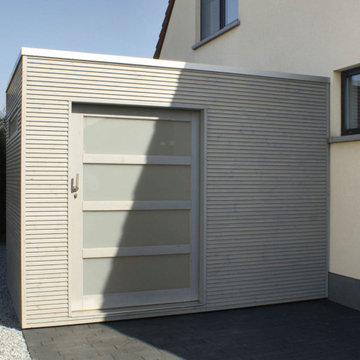
Pour vos projets de Carports / Abri de Jardin / Poolhouse, nos équipes interviennent sur Vendôme, Blois, Orléans, Lamotte-Beuvron, le Centre-Val de Loire, Le Loiret, La Sologne, Le Loir-et-Cher, La Sarthe.
N'hésitez pas à venir découvrir nos produits dans nos deux magasins -showrooms de Villiers sur Loir [41] & La Chapelle St Mesmin [45].
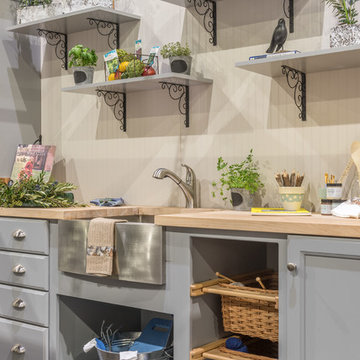
This charming "potting shed" area (perfect for a back hall or mudroom) was featured in the 2017 Rhode Island Home Show - Designer Show House. It is comprised of Diamond Cabinetry's Hanlon in Maple with Juniper Berry paint. Countertops are by John Boos Butcher Block in Natural Maple, and drawer and door hardware is from Hardware Resources.
Designer: Lisa St. George
Contractor: Maynard Construction BRC
Photo credit: Elaine Fredrick Photography
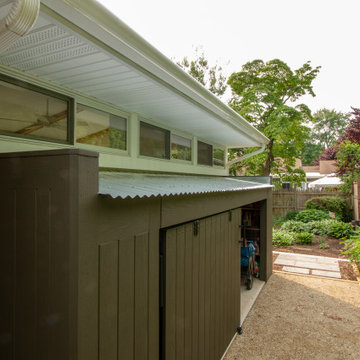
Storage shed with barn doors along sun-room addition and pathway .
Aménagement d'un petit abri de jardin attenant classique.
Aménagement d'un petit abri de jardin attenant classique.
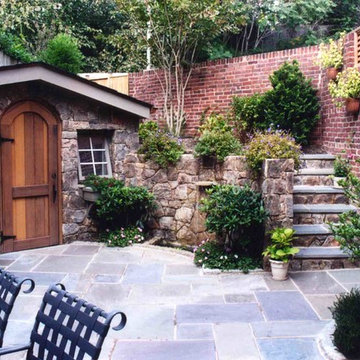
Designed and built by Land Art Design, Inc.
Idée de décoration pour un petit abri de jardin attenant chalet.
Idée de décoration pour un petit abri de jardin attenant chalet.
Idées déco d'abris de jardin attenants
4
