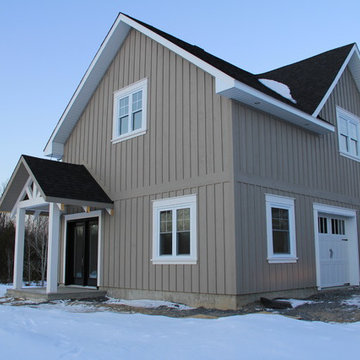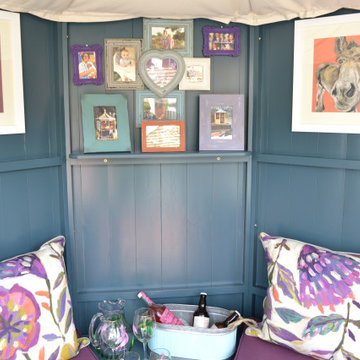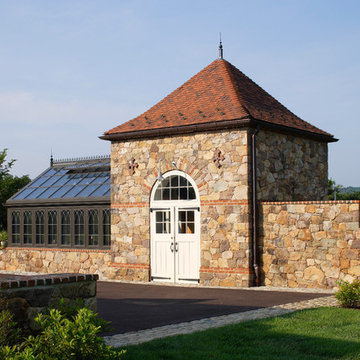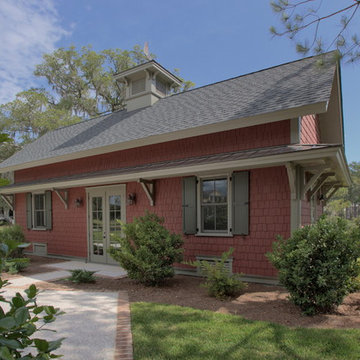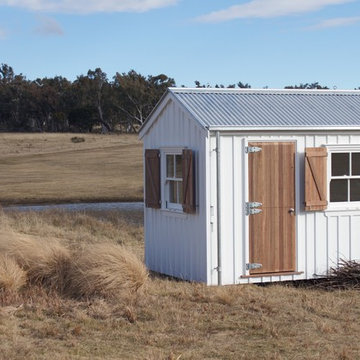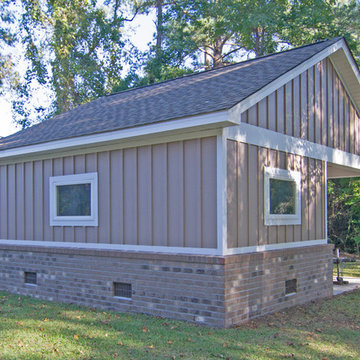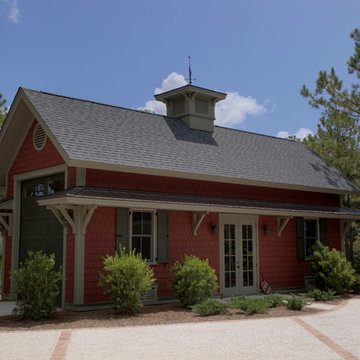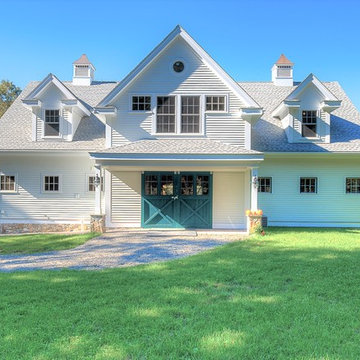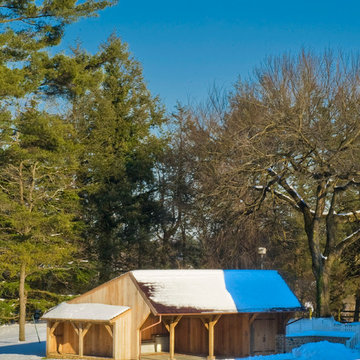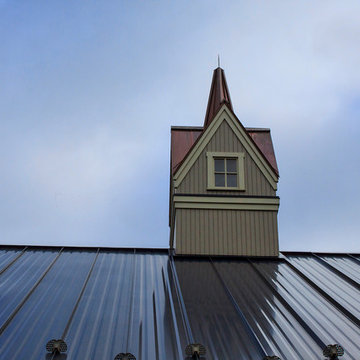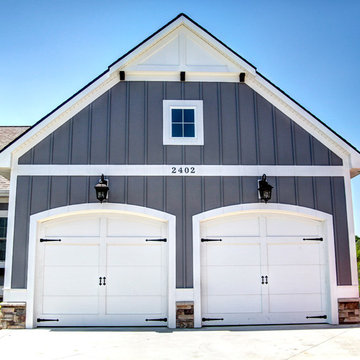Idées déco d'abris de jardin classiques bleus
Trier par :
Budget
Trier par:Populaires du jour
141 - 160 sur 980 photos
1 sur 3
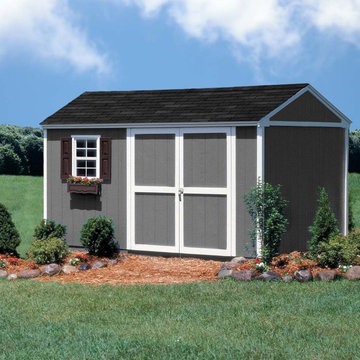
The 10x12 Arlington features 120 square feet of storage space. Featuring 6 ft. tall sidewalls and a 8'9" high peak, there will be plenty of room for long handled tools and equipment. The 12 ft. depth will give you plenty of floor space for riding mowers, lawn equipment and other outdoor items too. Finally, on the special features list is the robust 2 x 4 construction which will stand up to just about anything too! What would you use this shed for?
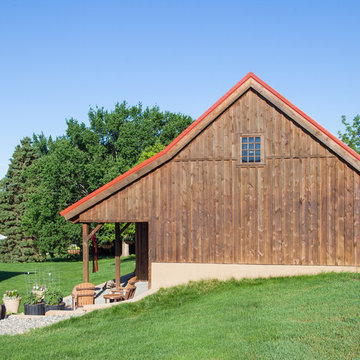
Sand Creek Post & Beam Traditional Wood Barns and Barn Homes
Learn more & request a free catalog: www.sandcreekpostandbeam.com
Exemple d'un abri de jardin chic.
Exemple d'un abri de jardin chic.
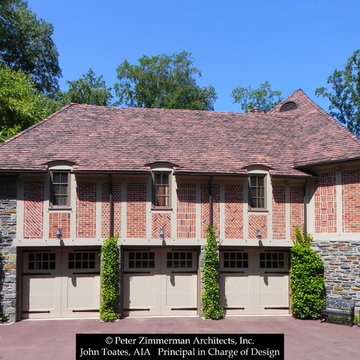
© Peter Zimmerman Architects, Inc.
John Toates, AIA Principle in Charge of Design
Inspiration pour un abri de jardin traditionnel.
Inspiration pour un abri de jardin traditionnel.
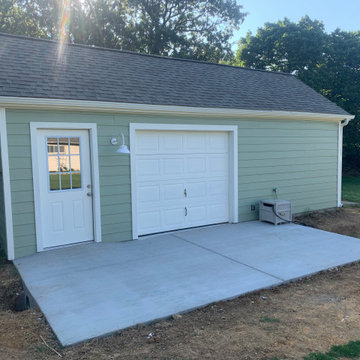
The renovated shed is much more user-friendly with the easy-access garage door concrete driveway in the front.
Cette photo montre un abri de jardin séparé chic de taille moyenne.
Cette photo montre un abri de jardin séparé chic de taille moyenne.
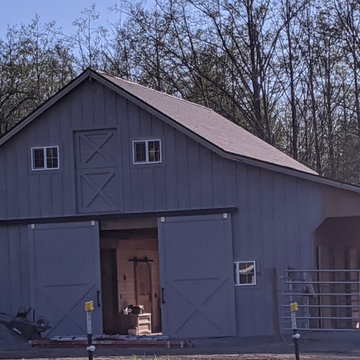
Custom barn, built from the ground up - after.
Outside of barn, with traditional sliding barn doors. This is the primed barn. Barn has 3 stalls, tack room, and horse wash area as well as a loft.
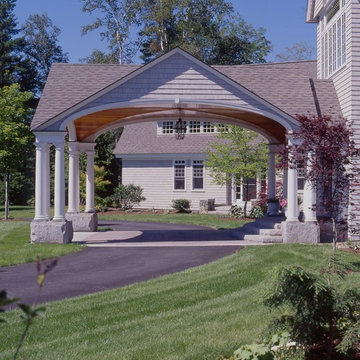
Studio One Photography
Gabriel Parker Fine Woodworking
Idée de décoration pour un abri de jardin tradition.
Idée de décoration pour un abri de jardin tradition.
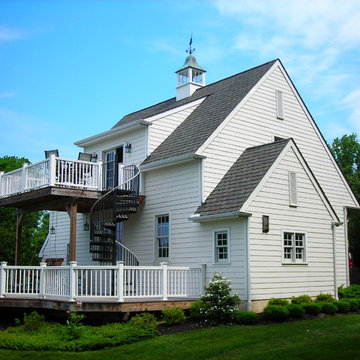
R. A. Hoffman Architects, Inc.
Idée de décoration pour une maison d'amis séparée tradition.
Idée de décoration pour une maison d'amis séparée tradition.
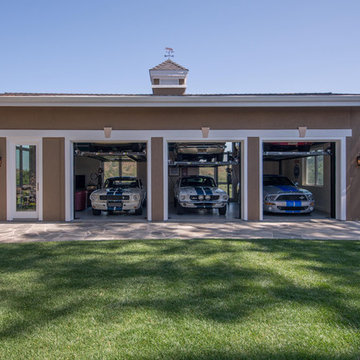
The size of this proposed accessory building was limited to 800 sq. ft., but using mechanical car lifts, we were able to fulfill his program by stacking his cars two high. In that the property also lacked a large amount of usable landscaped outdoor space, I suggested that we landscape the backup area and the access to where the cars would be stored. Working with Andrea Swanson of Thomas Bock and Associates in Walnut Creek, CA, we developed a plan that did just that. The lawn that you see in the photos is installed over turf blocks providing the structural support needed for backup and the driveway to the structure.
Photo: Indivar Sivanathan
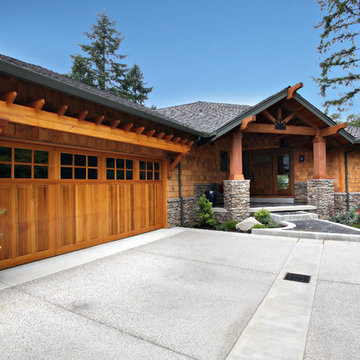
View of exterior remodel
Exemple d'un abri de jardin chic.
Exemple d'un abri de jardin chic.
Idées déco d'abris de jardin classiques bleus
8
