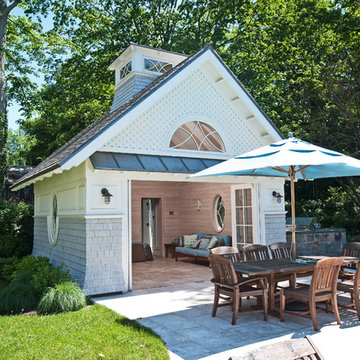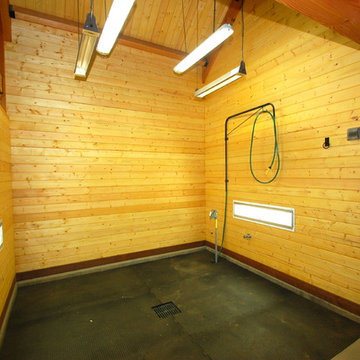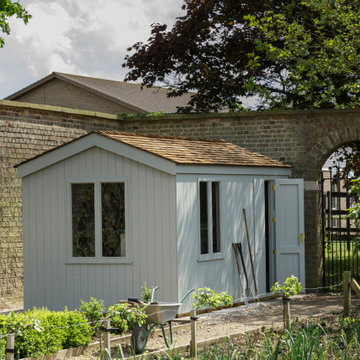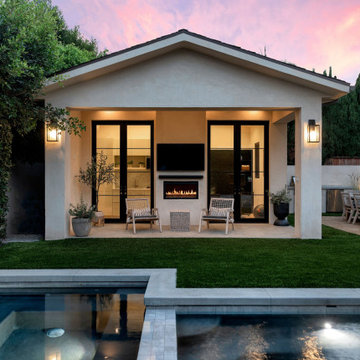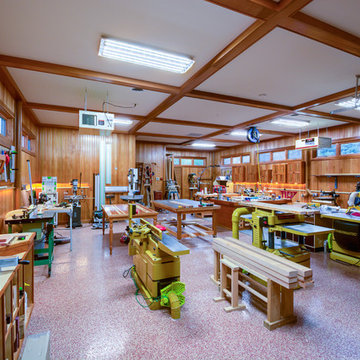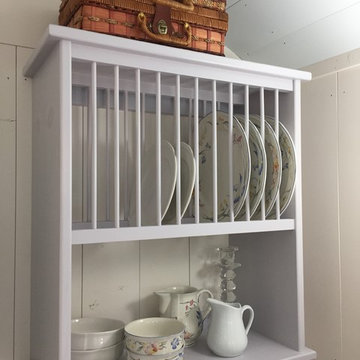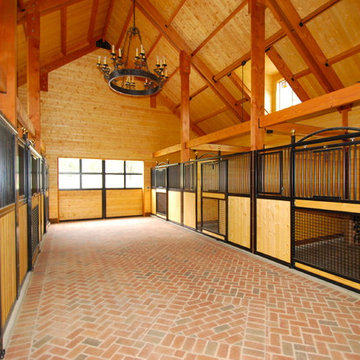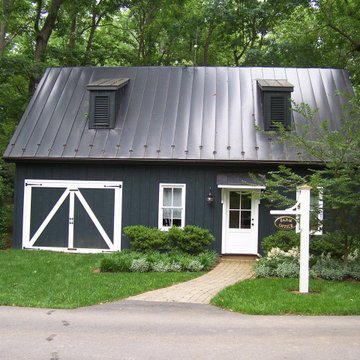Idées déco d'abris de jardin classiques
Trier par :
Budget
Trier par:Populaires du jour
1 - 20 sur 152 photos
1 sur 3
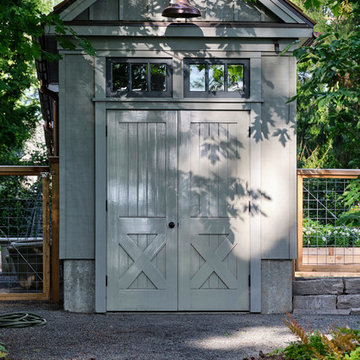
One of a group of three identical sheds grouped in a row. This one houses the yard tractor and equipment.
Idées déco pour un abri de jardin séparé classique de taille moyenne.
Idées déco pour un abri de jardin séparé classique de taille moyenne.
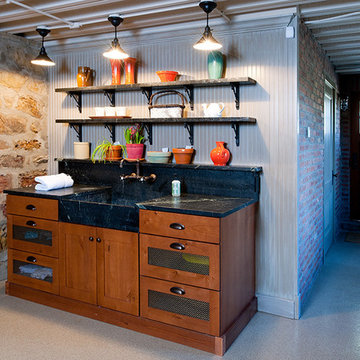
Craig Thompson Photography
KBC Custom Casework
Exemple d'un petit abri de jardin chic.
Exemple d'un petit abri de jardin chic.
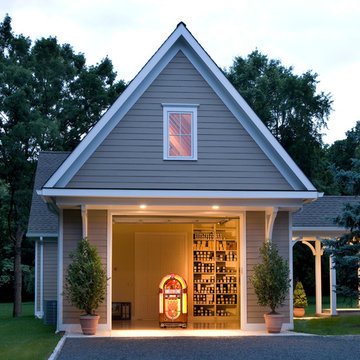
The carriage style garage door for this player piano showspace makes it easy to move the pianos in and out of the front work space.
Aménagement d'une très grande maison d'amis séparée classique.
Aménagement d'une très grande maison d'amis séparée classique.
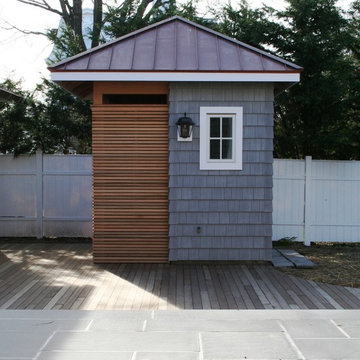
Richard Bubnowski Design LLC
Exemple d'un abri de jardin séparé chic de taille moyenne.
Exemple d'un abri de jardin séparé chic de taille moyenne.
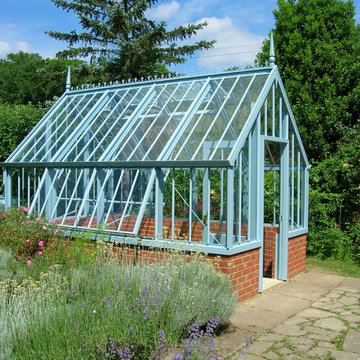
Alitex - The Aiton
L x B x H: 4,1m x 2,6m x 3,0m ≙ 10,5m²/24,1m³
Fabe: Chalkhill Blue
Idées déco pour une serre séparée classique.
Idées déco pour une serre séparée classique.

This "hobbit house" straight out of Harry Potter Casting houses our client's pool supplies and serves as a changing room- we designed the outdoor furniture using sustainable teak to match the natural stone and fieldstone elements surrounding it
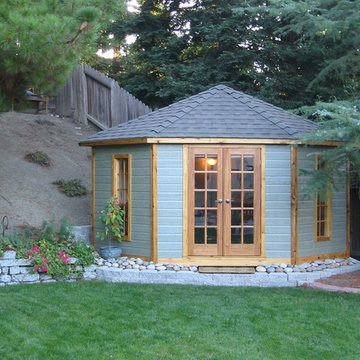
Idée de décoration pour un abri de jardin séparé tradition de taille moyenne avec un bureau, studio ou atelier.
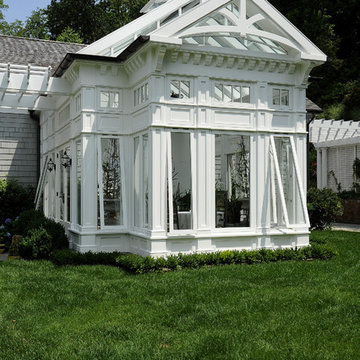
Architecture as a Backdrop for Living™
©2015 Carol Kurth Architecture, PC
www.carolkurtharchitects.com
(914) 234-2595 | Bedford, NY
Westchester Architect and Interior Designer
Photography by Peter Krupenye
Construction by Legacy Construction Northeast
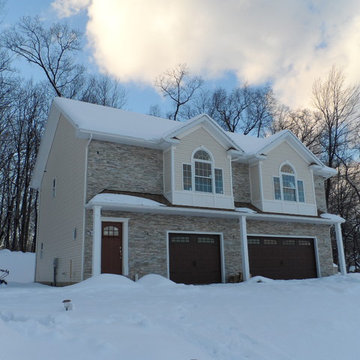
30x45 Two Story Garage/Apartment, Three Bay Garage, Upper and Lower Level Living Areas
Inspiration pour un grand abri de jardin traditionnel.
Inspiration pour un grand abri de jardin traditionnel.
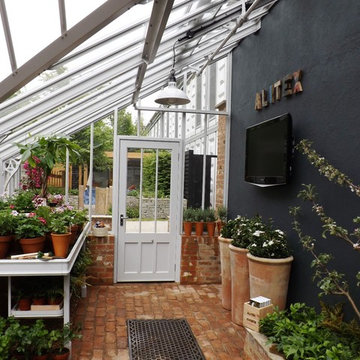
Der anthrazitfarbene Anstrich der Rückwand verleiht dem klassichen Greenhouse einen "modern Touch".
Exemple d'une serre attenante chic de taille moyenne.
Exemple d'une serre attenante chic de taille moyenne.
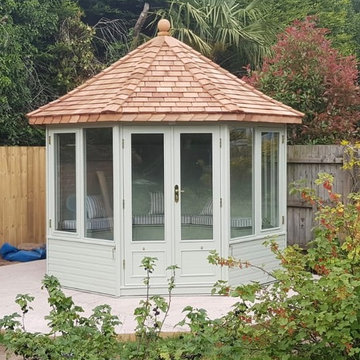
This model is available with 8 or 10 sides to provide a spacious garden retreat to enjoy great outdoor living. Ideal for formal or informal dining due to its generous size, The Wraysbury is the perfect garden addition, as a dining setting, an office, peaceful studio or even a music room, the possibilities are endless.
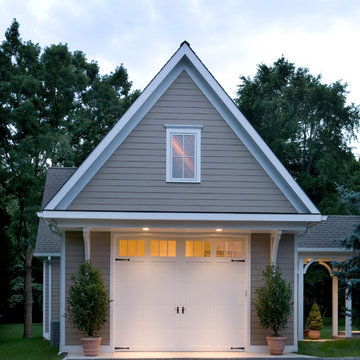
The carriage style garage door for this player piano showspace makes it easy to move the pianos in and out of the front work space.
Réalisation d'un très grand abri de jardin tradition.
Réalisation d'un très grand abri de jardin tradition.
Idées déco d'abris de jardin classiques
1
