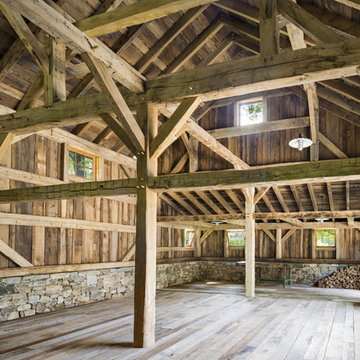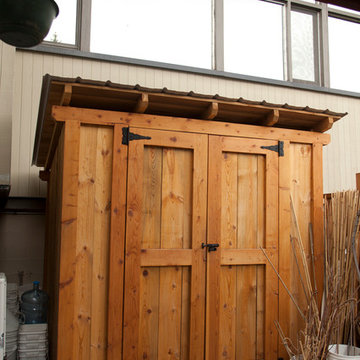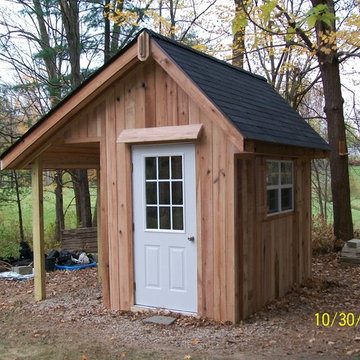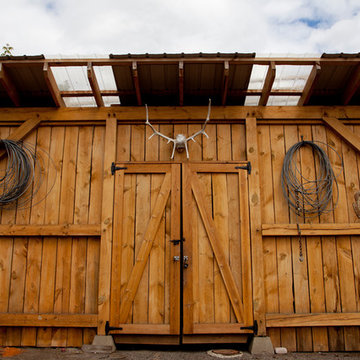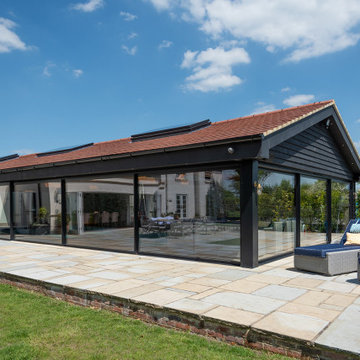Idées déco d'abris de jardin montagne
Trier par :
Budget
Trier par:Populaires du jour
1 - 20 sur 29 photos
1 sur 3
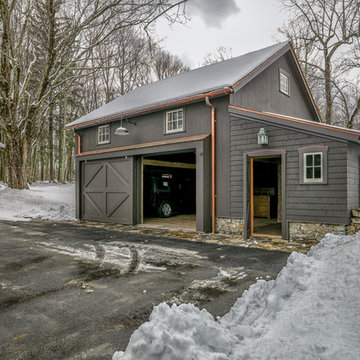
A couple of the 2" thick reclaimed White Oak floor boards were purposefully left loose so that as you drive into this barn, you'll hear (and feel) a thump or two.
© Carolina Timberworks.
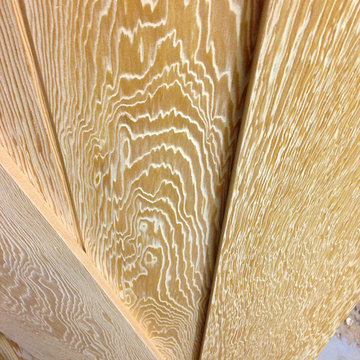
Wire brushing fir brings out the swirling grain.
Inspiration pour une très grande grange séparée chalet.
Inspiration pour une très grande grange séparée chalet.
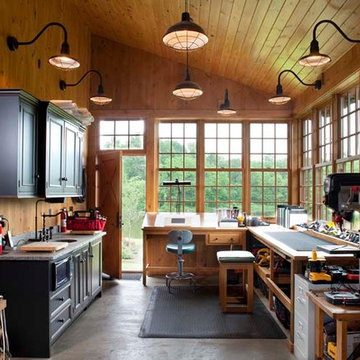
This log home features a large workshop room with lots of nature light and rustic wall & ceiling fixtures.
Cette image montre un grand abri de jardin attenant chalet avec un bureau, studio ou atelier.
Cette image montre un grand abri de jardin attenant chalet avec un bureau, studio ou atelier.
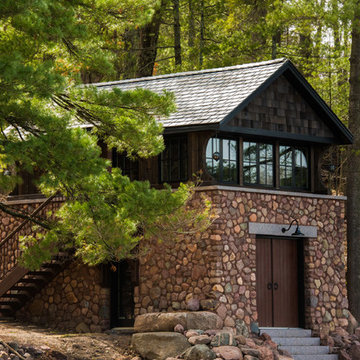
Pine Lake Boathouse
A True Legacy Property
Aulik Design Build
www.AulikDesignBuild.com
Cette photo montre une maison d'amis séparée montagne de taille moyenne.
Cette photo montre une maison d'amis séparée montagne de taille moyenne.
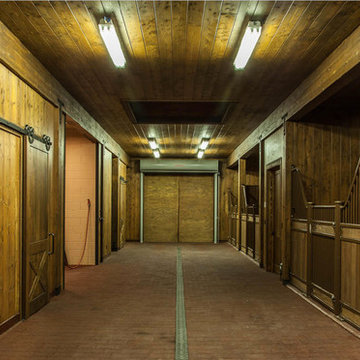
Custom Builder in Sun Valley, Idaho.
Rustic Mountain Barn built by Ketchum Custom Home Builder and General Contractor Bashista Lago Glick
Photo credit: Josh Wells
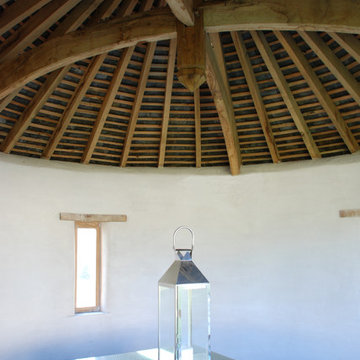
One of the only surviving examples of a 14thC agricultural building of this type in Cornwall, the ancient Grade II*Listed Medieval Tithe Barn had fallen into dereliction and was on the National Buildings at Risk Register. Numerous previous attempts to obtain planning consent had been unsuccessful, but a detailed and sympathetic approach by The Bazeley Partnership secured the support of English Heritage, thereby enabling this important building to begin a new chapter as a stunning, unique home designed for modern-day living.
A key element of the conversion was the insertion of a contemporary glazed extension which provides a bridge between the older and newer parts of the building. The finished accommodation includes bespoke features such as a new staircase and kitchen and offers an extraordinary blend of old and new in an idyllic location overlooking the Cornish coast.
This complex project required working with traditional building materials and the majority of the stone, timber and slate found on site was utilised in the reconstruction of the barn.
Since completion, the project has been featured in various national and local magazines, as well as being shown on Homes by the Sea on More4.
The project won the prestigious Cornish Buildings Group Main Award for ‘Maer Barn, 14th Century Grade II* Listed Tithe Barn Conversion to Family Dwelling’.
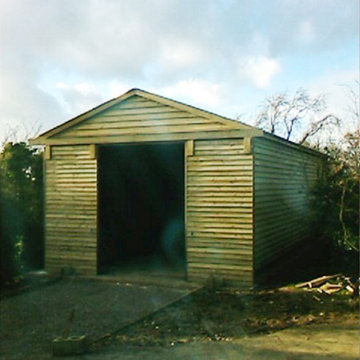
A Tailor made garage in 35mm Rustic cladding.
Inspiration pour un très grand abri de jardin séparé chalet avec un bureau, studio ou atelier.
Inspiration pour un très grand abri de jardin séparé chalet avec un bureau, studio ou atelier.
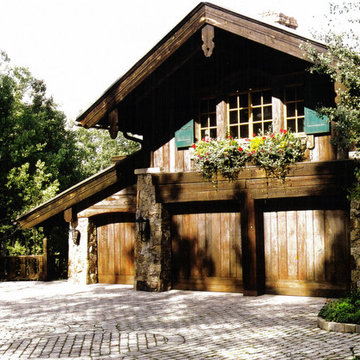
Garage for European style mountain home.
Donna Riley was Project Architect for this home designed and built by Aren Design.
Cette image montre un très grand abri de jardin chalet.
Cette image montre un très grand abri de jardin chalet.
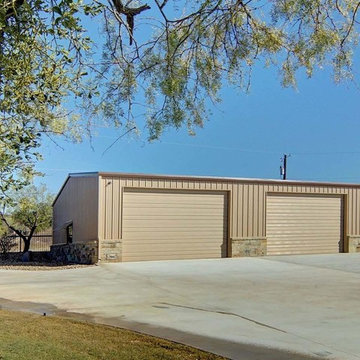
Personal metal storage building for all of your lake toys!
Réalisation d'un très grand abri de jardin séparé chalet.
Réalisation d'un très grand abri de jardin séparé chalet.
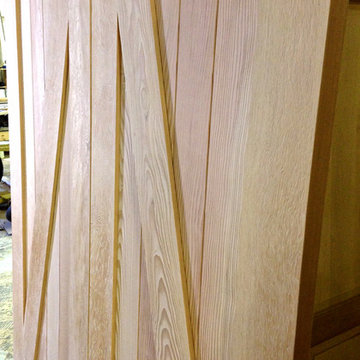
These fir gates are sturdy and attractive.
Réalisation d'une très grande grange séparée chalet.
Réalisation d'une très grande grange séparée chalet.
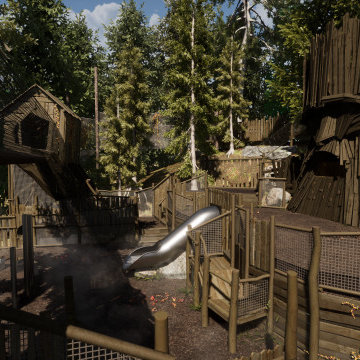
This is the developed render of the original concept design
Aménagement d'un grand abri de jardin séparé montagne.
Aménagement d'un grand abri de jardin séparé montagne.
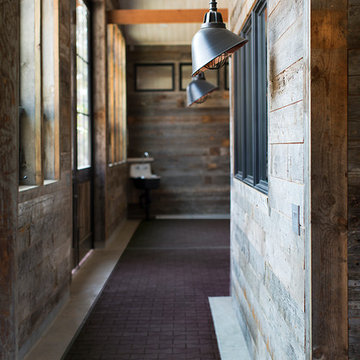
Michelle Drewes Photography
Cette photo montre un abri de jardin montagne.
Cette photo montre un abri de jardin montagne.
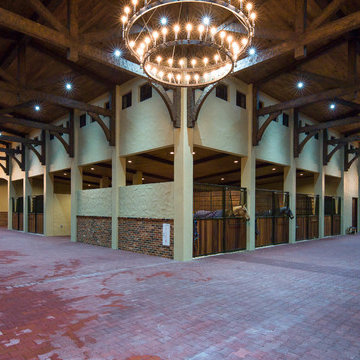
The largest horse barn in the United States. Google "largest horse barn in the US" to watch our video.
Inspiration pour un très grand abri de jardin chalet.
Inspiration pour un très grand abri de jardin chalet.
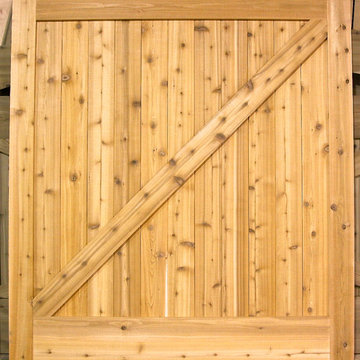
Knotty Cedar will slowly turn gray with age, giving the property it guards a mature look.
Exemple d'une très grande grange séparée montagne.
Exemple d'une très grande grange séparée montagne.
Idées déco d'abris de jardin montagne
1

