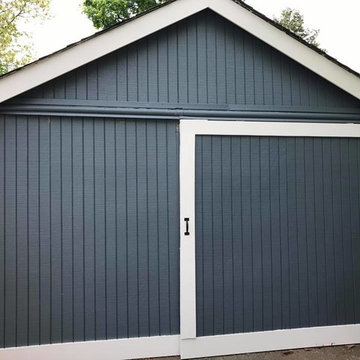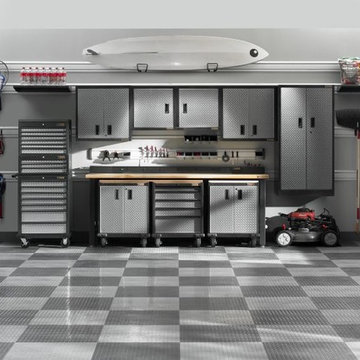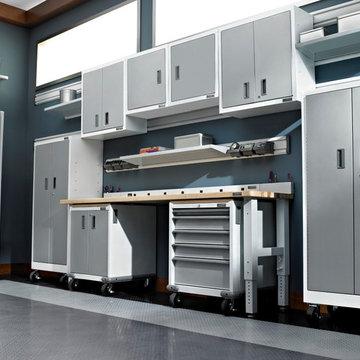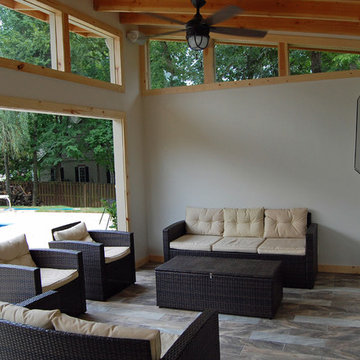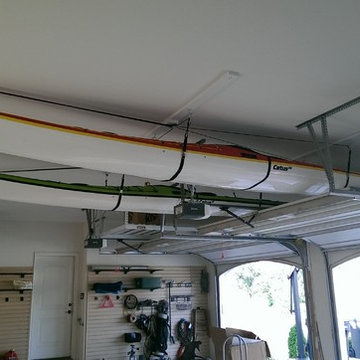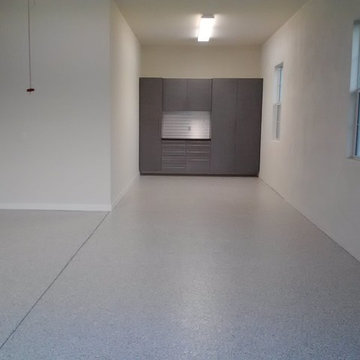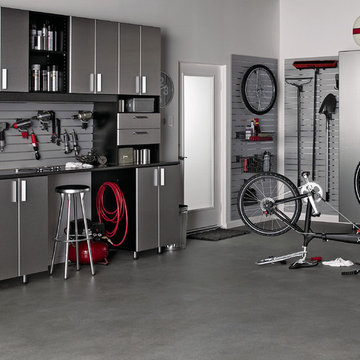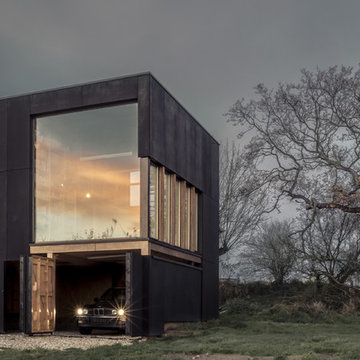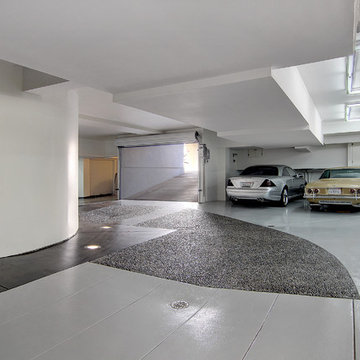Idées déco d'abris de jardin contemporains gris
Trier par :
Budget
Trier par:Populaires du jour
21 - 40 sur 742 photos
1 sur 3
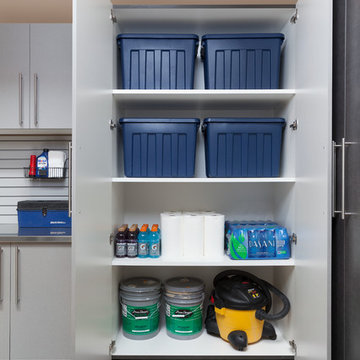
Silver cabinets with shelves and stainless workbench with stainless drawer and cabinet door pulls.
Cette image montre un abri de jardin design.
Cette image montre un abri de jardin design.
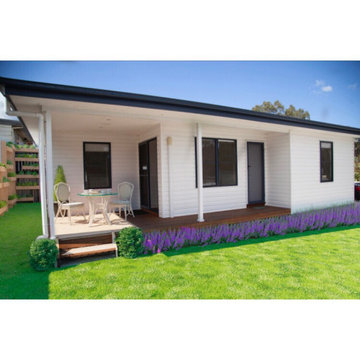
The tidiest and most functional granny flat you will ever find!
Réalisation d'une petite maison d'amis séparée design.
Réalisation d'une petite maison d'amis séparée design.
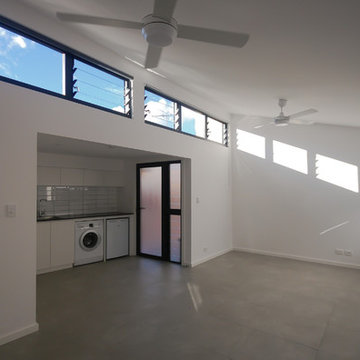
New 35m2 studio attached to an existing garage
Exemple d'une petite maison d'amis séparée tendance.
Exemple d'une petite maison d'amis séparée tendance.
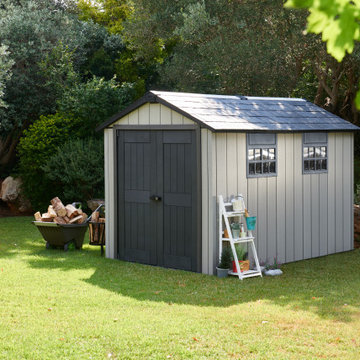
Make better use of your garage and side yard by stowing larger tools and appliances in the Oakland Storage Shed. This useful accessory is built soundly from resin plastic with a texture that mimics the appearance of real wood, giving your outdoor space an equal parts attractive and sturdy addition.
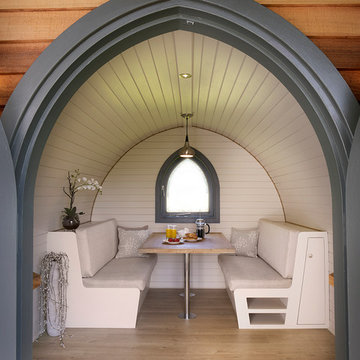
This is a design project completed for Garden Hideouts (www.gardenhideouts.co.uk) where we designed the new Retreat Pod. This one contains a small kitchen area and dining area which can convert to double bed. Other designs include playrooms, offices, treatment rooms and hobby rooms.
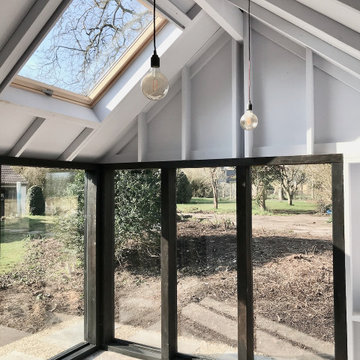
This garden cabin was finished in early 2021 in a village outside of Bath, and provides a generous and well lit studio space with an open vaulted ceiling and an expressed timber frame structure. Large glazing provides views out to its garden landscape and its brick herringbone flooring further enhances its connection with the outdoors.
The interior is furnished with a few bespoke furniture pieces including the bleached OSB storage bench and contrasting book shelves, and then embellished with the suspended retro style lighting.
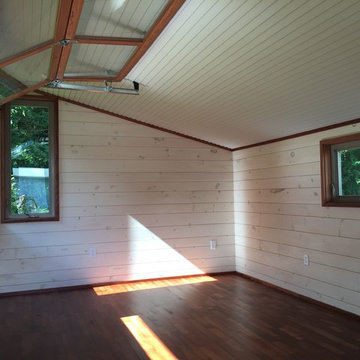
Molly is a sleek and handsome accessory building. It's our version of the perfect walk-up retail shop or a beautiful addition to your backyard. It's uses are as varied as your wants and needs.
Molly can be delivered and set in a day!
Available now, check our website for more information
Hobbitatspaces.com
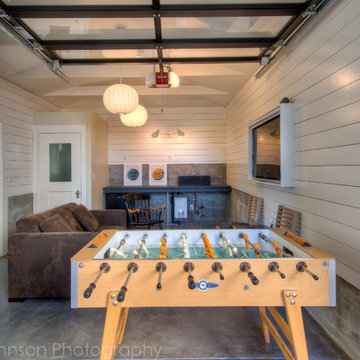
Treve Johnson Photography, Canyon Design Build
Idée de décoration pour un abri de jardin design.
Idée de décoration pour un abri de jardin design.
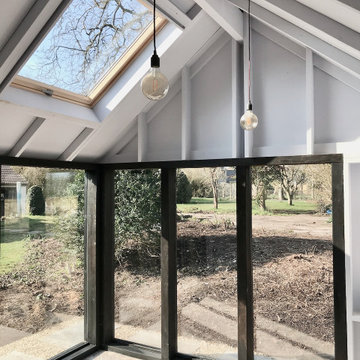
Interior space with views back out towards the garden.
Inspiration pour un abri de jardin design.
Inspiration pour un abri de jardin design.
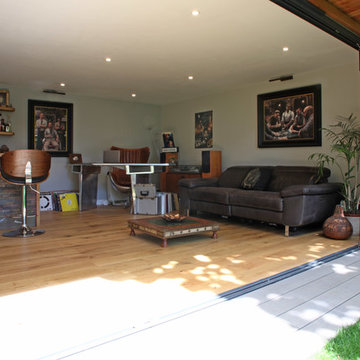
Hand build bar including floating shelves /tiled front and integrated fridge -Walton on Thames - Bespoke built garden room = 7. 5 mtrs x 4.5 mtrs garden room with open area and hidden storage.
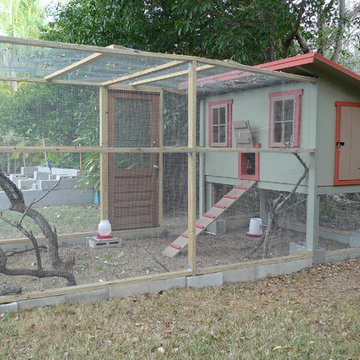
Chicken Coop built from reclamined doors, windows, and lumber.
Cette image montre un abri de jardin design.
Cette image montre un abri de jardin design.
Idées déco d'abris de jardin contemporains gris
2
