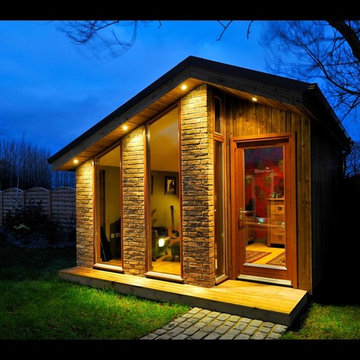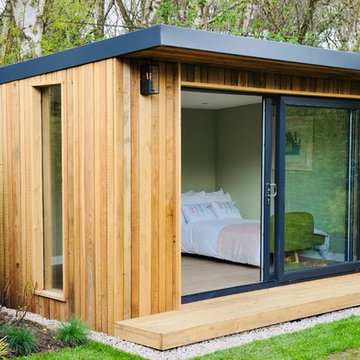Idées déco d'abris de jardin contemporains
Trier par :
Budget
Trier par:Populaires du jour
81 - 100 sur 673 photos
1 sur 3
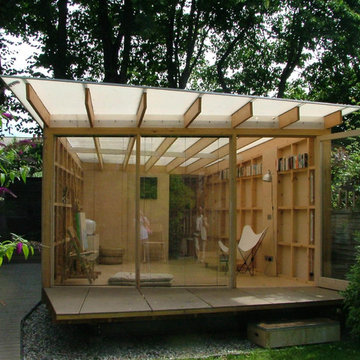
Ullmayer & Sylvester
Inspiration pour un abri de jardin séparé design de taille moyenne avec un bureau, studio ou atelier.
Inspiration pour un abri de jardin séparé design de taille moyenne avec un bureau, studio ou atelier.
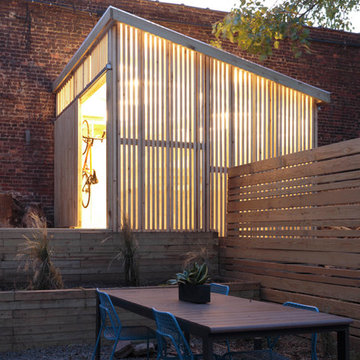
Light shed made of wood slats and translucent PVC cladding to diffuse light, creating a "lantern-like" look and feel.
Aménagement d'un petit abri de jardin séparé contemporain.
Aménagement d'un petit abri de jardin séparé contemporain.
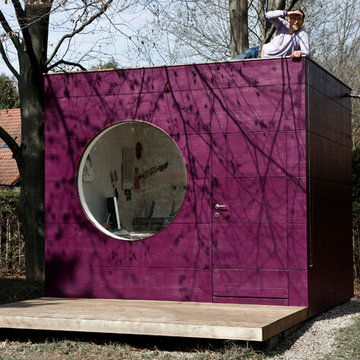
Aménagement d'un petit abri de jardin séparé contemporain avec un bureau, studio ou atelier.
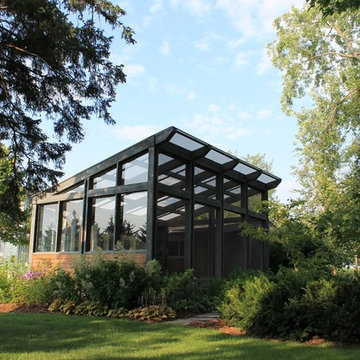
Aménagement d'une serre séparée contemporaine de taille moyenne.
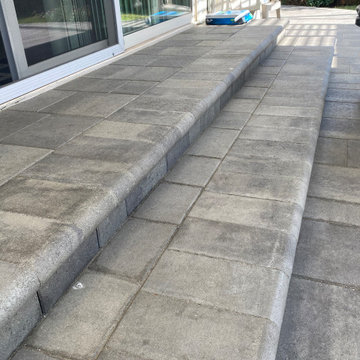
Wood overhung in Granada Hills with part roof and part Trellis not to block the sun.
Inspiration pour un grand abri de jardin attenant design.
Inspiration pour un grand abri de jardin attenant design.
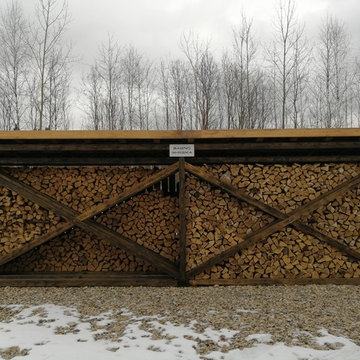
Дровник размер 6мх1,2мх2,5м
Пятакова Ольга
Cette photo montre un grand abri de jardin séparé tendance.
Cette photo montre un grand abri de jardin séparé tendance.
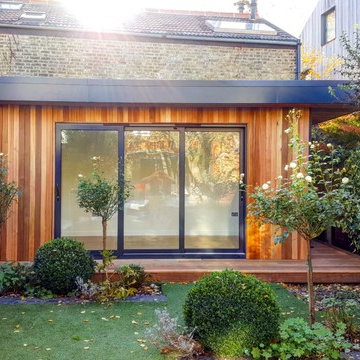
We all know the many benefits that regular exercise can bring, however, making time to visit a gym is not always practical, especially when we all live such busy lives. It is for this reason that the team here at eDEN are seeing a surge in requests for at-home garden gyms, like this stylish example tucked away at the bottom of a leafy garden in Barnes, London.
When designing and planning a home gym, there are many functional elements that a client must consider to ensure it is a practical space; one of which is the height of the room, which naturally needs to accommodate not only the height of the client, but also any equipment that may impact head-room. Due to this exact issue, on this project the height of the room needed to be increased to 3 meters high. The eDEN team obtained planning permission for this, since this put the dimensions of the garden room outside of normal permitted development regulations.
An attractive set of triple sliding doors creates plenty of light and lovely inspiring views for our customer to enjoy whilst working out. An extended canopy to the right of the garden room has also been integrated into the design to store a table tennis table whilst not in use, which is complimented by decking which wraps around two sides of the garden room. The room was finished with a natural sedum roof, creating a more pleasant view when looking down on the garden room from upper floors of the main house, and helping it further blend with the leafy greenery of the garden. Overall, this garden room has created a calm and tranquil space to enjoy a successful health and fitness regime from home.
The team here at eDEN are well-versed in developing all kinds of recreational spaces including Yoga and Pilates studios, golf simulators and many more! We can even integrate added extras such as reinforced flooring if heavy weights or machinery are required. To discuss your very own garden gym, get in touch with the knowledgeable team here at eDEN Garden Rooms on 0800 0935 339 or email info@edengardenrooms.com
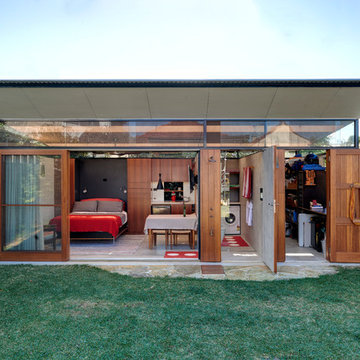
Architect Ulrika Saar
Photo Michael Nicholson
Inspiration pour un petit abri de jardin design.
Inspiration pour un petit abri de jardin design.
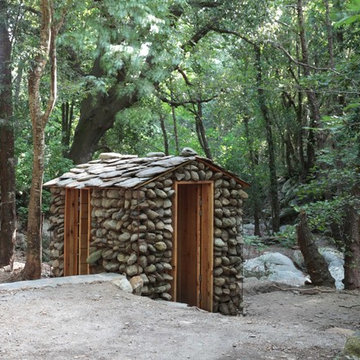
Stéphane Guiraud / Damien Antoni
Cette photo montre un petit abri de jardin séparé tendance.
Cette photo montre un petit abri de jardin séparé tendance.
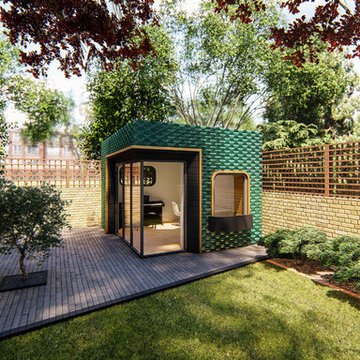
This project aims to create a multi-use studio space at the rear of a carefully curated garden.
Taking cues from the client’s background in opera the project references galleries, stage curtains and balconies found in traditional opera theatres and combines them with high quality modern materials.
The space becomes part rehearsal studio, part office and part entertaining space.
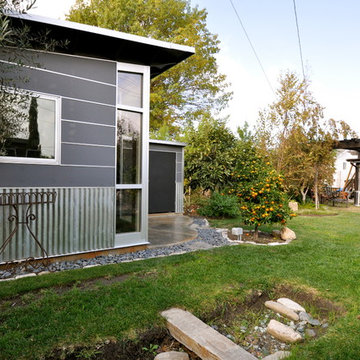
Make the most of your space...and budget. This 10x12 office was the perfect way to gain an addition without the headache of construction and high costs associated with altering the home itself.
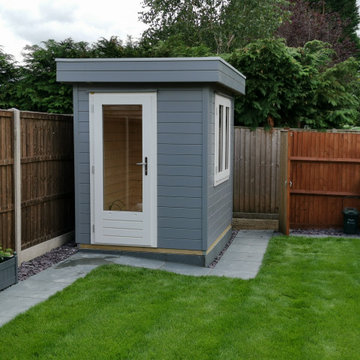
Idée de décoration pour un petit abri de jardin design avec un bureau, studio ou atelier.
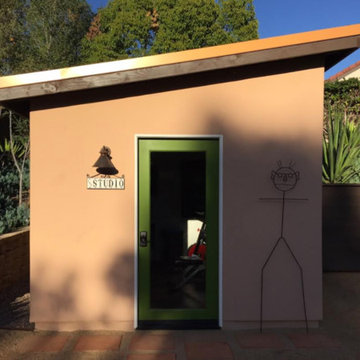
Idée de décoration pour un petit abri de jardin séparé design avec un bureau, studio ou atelier.
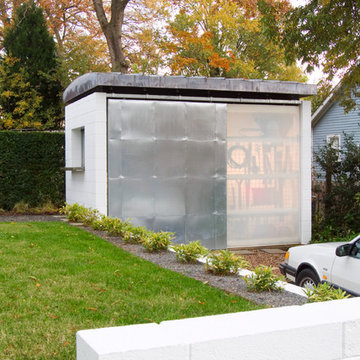
Jay Mangum Photography
Idées déco pour un petit abri de jardin séparé contemporain.
Idées déco pour un petit abri de jardin séparé contemporain.
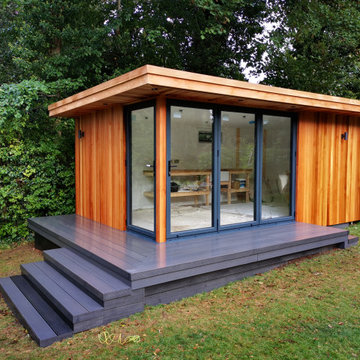
Laura's pottery studio is 7x4m, features premium grade Canadian Western Red Cedar and anthracite grey aluminium bi-fold doors and windows. The studio features a kiln for firing pottery and is therefore served by a upgraded power supply. A butler sink has been installed, complete with clay sediment filter and soak-away. The whole project took four weeks to complete and cost £32k+VAT
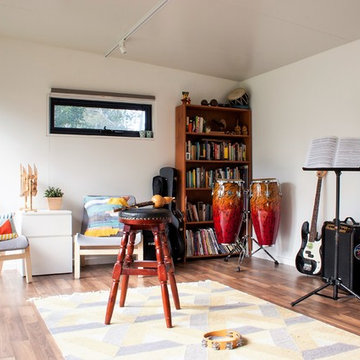
A modern functional studio in which to create sweet music.
Mallee design. Image credit: Elissa Cooke
Aménagement d'un petit abri de jardin séparé contemporain avec un bureau, studio ou atelier.
Aménagement d'un petit abri de jardin séparé contemporain avec un bureau, studio ou atelier.
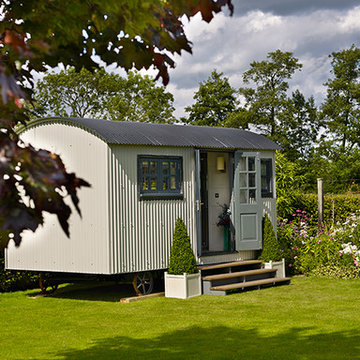
The exterior is designed to look like a traditional Shepherd Hut, but we have used contemporary colours and added more windows and French doors to maximise light. A decking area could be added to the front aspect.
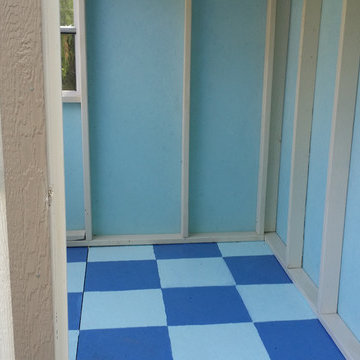
The Aurora can be labeled as a greenhouse shed combo. It includes four large aluminum windows with tempered glass for safety. On top of that, it features 509 cubic feet of storage space for gardening tools and equipment or plants. With the many windows, light is aplenty. However, there is even the option to add solar shades so you can control the amount of sunlight coming in. In addition, you can add a power ventilation fan to remove excess heat and bring in cool air inside. If you looking to grow plants and vegetables all year around and store stuff, the Aurora greenhouse shed combo is just what you're looking for. It's a customer favorite.
Idées déco d'abris de jardin contemporains
5
