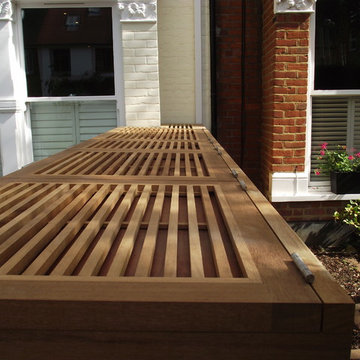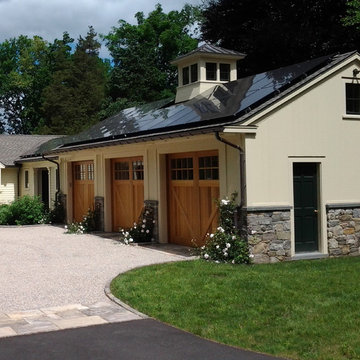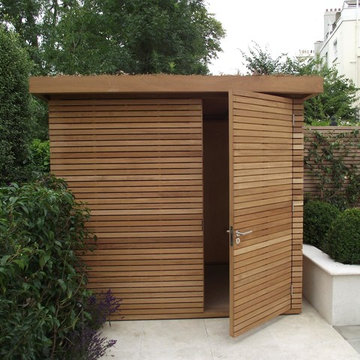Idées déco d'abris de jardin contemporains
Trier par :
Budget
Trier par:Populaires du jour
41 - 60 sur 653 photos
1 sur 3
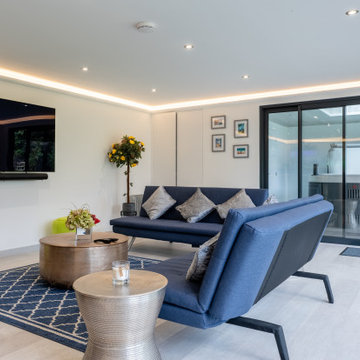
This stunning, bespoke garden room is the ideal indoor/outdoor entertainment space.
The 12m x 6m main room has been designed for year-round entertaining, complete with a bar and TV area.
Sliding doors lead out into the covered area, which has been designed to house a hot tub. A glazed skylight over the hot tub, which is a lovely feature for sitting back and watching the clouds. Exterior grade LED downlights have also been fitted in the roof canopy, extending the area's use into the evening.
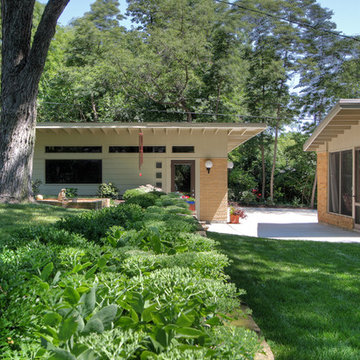
A renowned St. Louis mid-century modern architect's home in St. Louis, MO is now owned by his son, who grew up in the home. The original detached garage was failing.
Mosby architects worked with the architect's original drawings of the home to create a new garage that matched and echoed the style of the home, from roof slope to brick color. This is an example of how gracefully the detached garage echoes the features of the screen porch the architect added to his home in the 1960s.
Photos by Mosby Building Arts.
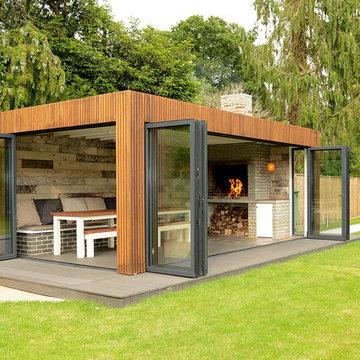
Architect: http://www.imby3.com
Zelda Meyburgh Photography
Inspiration pour un grand abri de jardin design.
Inspiration pour un grand abri de jardin design.
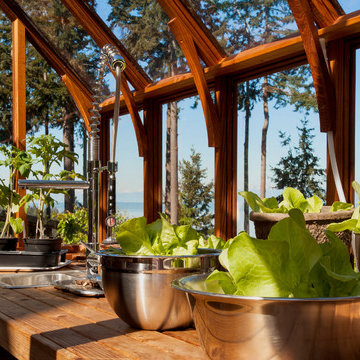
David W Cohen Photography
Réalisation d'une serre séparée design de taille moyenne.
Réalisation d'une serre séparée design de taille moyenne.
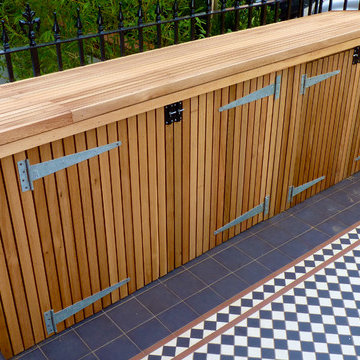
A bin shed with cedar cladding, fitted in London front garden
Cette photo montre un petit abri de jardin tendance.
Cette photo montre un petit abri de jardin tendance.
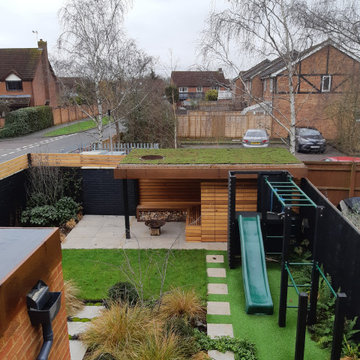
The green roof on the bespoke cedar clad shed and covered seating area seen from above in winter.
Cette photo montre un petit abri de jardin séparé tendance.
Cette photo montre un petit abri de jardin séparé tendance.
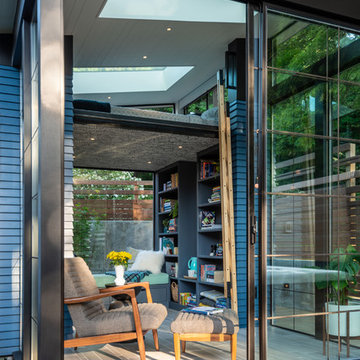
Photos by Andrew Giammarco Photography.
Réalisation d'une petite maison d'amis séparée design.
Réalisation d'une petite maison d'amis séparée design.
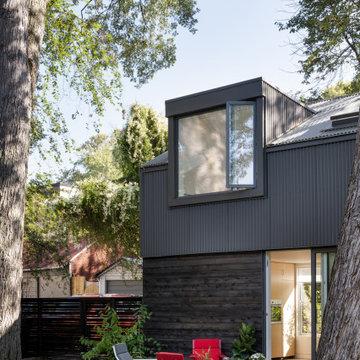
The Laneway house shares a backyard with the main house and has its own outdoor area.
Cette photo montre une petite maison d'amis séparée tendance.
Cette photo montre une petite maison d'amis séparée tendance.
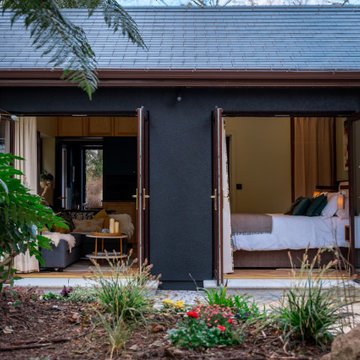
In the renovation for a family mews, ALC met the clients need for a home to escape to. A little space where the client can tune in, wind down and connect with the beautiful surrounding landscape. This small home of 25m2 fits in everything the clients wanted to achieve from the space and more. The property is a perfect example of smart use of harmonised space as ALC designed and though through each detail in the property.
The home includes details such as a bespoke headboard that has a retractable lighting and side table to allow for access to storage. The kitchen also integrates additional storage through bespoke cabinetry, this is key in such a small property.
Drawing in qualities from the surrounding landscape ALC was able to deepen the client’s connection with the beautiful surrounding landscape, drawing the outside in through thoughtful colour and material choice.
ALC designed an intimate seating area at the back of the home to further strengthen the clients relationship with the outdoors, this also extends the social area of the home maximising on the available space.
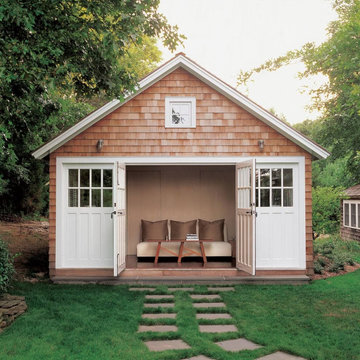
Cool color tones make its way through this luxury Manhattan home. This soothing atmosphere is achieved with simple, elegant lines, gorgeous lighting, and stunning art pieces. Nothing is out of place and the home is left feeling clean and refreshingly vibrant.
Project completed by New York interior design firm Betty Wasserman Art & Interiors, which serves New York City, as well as across the tri-state area and in The Hamptons.
For more about Betty Wasserman, click here: https://www.bettywasserman.com/
To learn more about this project, click here: https://www.bettywasserman.com/spaces/bridgehampton-bungalow/
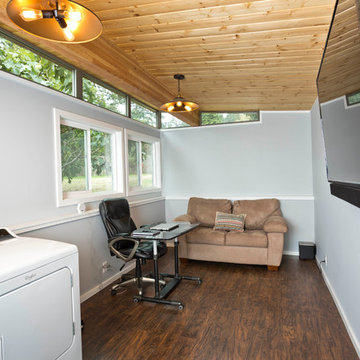
Dominic Bonuccelli
Inspiration pour un abri de jardin séparé design de taille moyenne avec un bureau, studio ou atelier.
Inspiration pour un abri de jardin séparé design de taille moyenne avec un bureau, studio ou atelier.
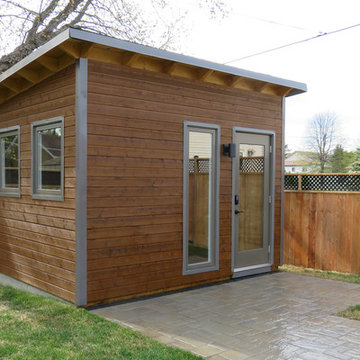
A classy studio made up for a productive office space. Accented with charcoal metal siding, the exterior is made with pre-stained Maibec siding, providing a crisp, clean, and modern look to the backyard.
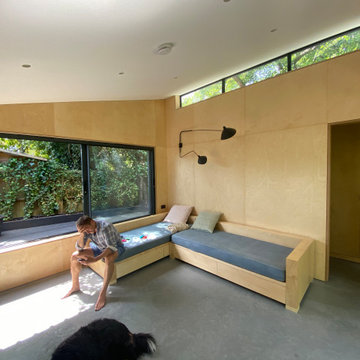
A new office and family room which replaced an old timber shed at the bottom of a very long garden
Cette photo montre un abri de jardin séparé tendance de taille moyenne avec un bureau, studio ou atelier.
Cette photo montre un abri de jardin séparé tendance de taille moyenne avec un bureau, studio ou atelier.
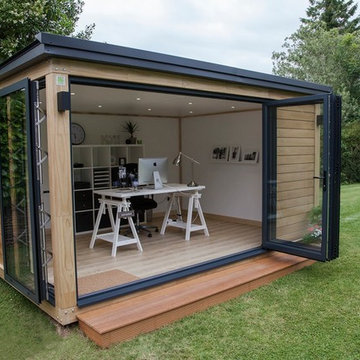
Matt Harris - MJH Photography
Inspiration pour un abri de jardin design de taille moyenne.
Inspiration pour un abri de jardin design de taille moyenne.
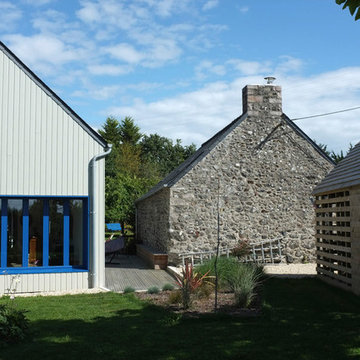
extension d'une longère en Bretagne, dans le strict alignement du bâti. Ajout d'un abri de jardin entièrement en bois, toiture comprise, façade ajourée pour une partie séchoir.
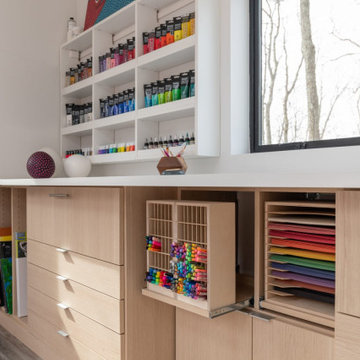
Réalisation d'un abri de jardin séparé design de taille moyenne avec un bureau, studio ou atelier.
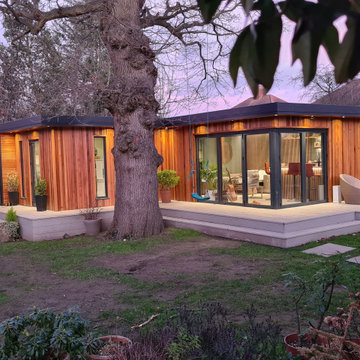
fully bespoke Garden Room for our clients Joe & Jo in Surbiton Surrey. The room was fully bespoke L shaped design based on our Dawn room from our signature range. The site was very challenging as was on a slope and a flood plan and had a 250-Year-old Oak tree next to the intended location of the room. The Oaktree also had a `tree protection order on it, so could not be trimmed or moved and we had to consult and work with an Arbourculturist on the build and foundations. The room was clad in our Canadian Redwood cladding and complimented with a corner set of 5 leaf bi-fold doors and further complimented with a separate external entrance door to the office area.
The Garden room was designed to be a multifunctional space for all the family to use and that included separate areas for the Home office and Lounge. The home office was designed for 2 peopled included a separate entrance door and 4 sets of pencil windows to create a light and airy office looking out towards the Beautiful Oaktree. The lounge and bar area included. A lounge area with a TV and turntable and a bespoke build Bar with Sink and storage and a feature wall with wooden slats. The room was further complimented. A separate toilet and washbasin and shower. A separate utility room.
The overall room is complimented with dual air conditioning/heating. We also designed and built the raised stepped Decking area by Millboard
Idées déco d'abris de jardin contemporains
3
